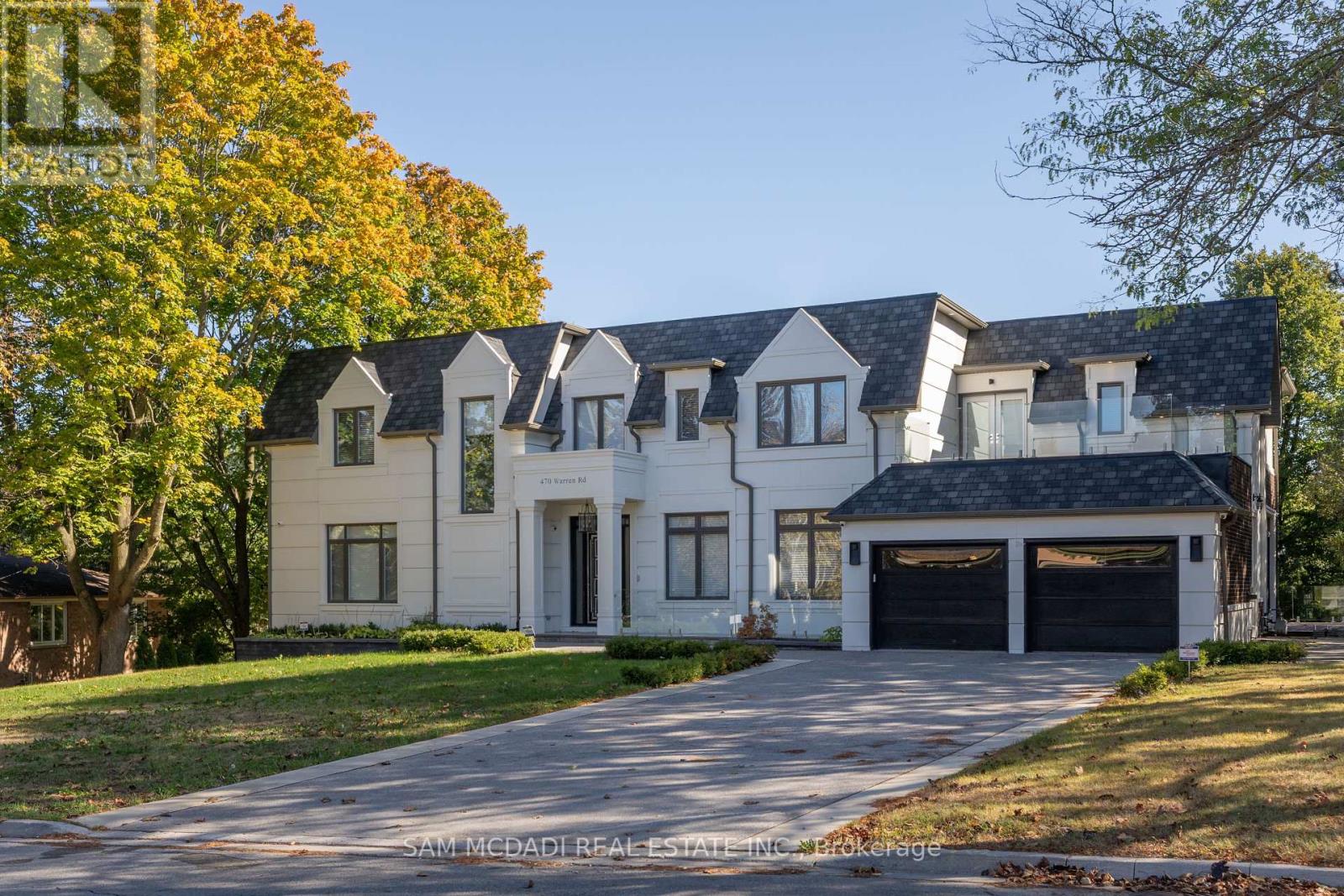470 Warren Rd King, Ontario L7B 1C4
$4,238,888
Immerse Yourself Into King City's Exclusive Neighbourhood - Springhill Gardens. Situated On A Stunning, Approx. 1 Acre Ravine Lot, Is This Regal Custom Built Beauty w/ A Gorgeous Stone Exterior. The Professionally Designed Interior w/ Over 7,000 SF of Living Space Welcomes You Into A Lifestyle of Effortless Luxury The Moment You Step In w/ Soaring Ceiling Heights, Sophisticated Porcelain and Hardwood Floors Throughout, And A Beautiful Open Concept Layout That Is Elevated w/ Finishes Including LED Pot Lights, Crown Moulding, Surround Sound, Illuminated Ceilings, Gorgeous Stone Feature Walls & More. Prodigious Principal Rooms on The Main Level Lead To The Chef's Gourmet Kitchen w/ High-End Appliances & A Large Centre Island w/ Quartz Countertops! The Romantic Primary Suite Boasts A Lg Walk-in Closet, Fireplace & Elegant 5pc Ensuite. 3 More Bedrooms Down The Hall Equipped w/ Ensuites + Lg Closets! The Fully Equipped Entertainers Bsmt w/ Wine Cellar, Wet Bar, Theatre, Sauna, Surround Sound**** EXTRAS **** and Den Opens Up To Your Backyard Oasis Designed w/ An Inground Pool, Cabana, Ample Seating Areas & More! Superb Location w/ Close Proximity To All Desired Amenities + Hwy 400! (id:54838)
Open House
This property has open houses!
2:00 pm
Ends at:4:00 pm
Property Details
| MLS® Number | N7381634 |
| Property Type | Single Family |
| Community Name | King City |
| Amenities Near By | Park, Place Of Worship, Schools |
| Community Features | School Bus |
| Features | Wooded Area, Ravine |
| Parking Space Total | 8 |
| Pool Type | Inground Pool |
Building
| Bathroom Total | 6 |
| Bedrooms Above Ground | 4 |
| Bedrooms Below Ground | 1 |
| Bedrooms Total | 5 |
| Basement Development | Finished |
| Basement Features | Walk Out |
| Basement Type | N/a (finished) |
| Construction Style Attachment | Detached |
| Cooling Type | Central Air Conditioning |
| Exterior Finish | Stone |
| Fireplace Present | Yes |
| Heating Fuel | Natural Gas |
| Heating Type | Forced Air |
| Stories Total | 2 |
| Type | House |
Parking
| Attached Garage |
Land
| Acreage | No |
| Land Amenities | Park, Place Of Worship, Schools |
| Size Irregular | 100.6 X 224.38 Ft |
| Size Total Text | 100.6 X 224.38 Ft |
Rooms
| Level | Type | Length | Width | Dimensions |
|---|---|---|---|---|
| Second Level | Primary Bedroom | 7.24 m | 5.4 m | 7.24 m x 5.4 m |
| Second Level | Bedroom 2 | 3.94 m | 5.26 m | 3.94 m x 5.26 m |
| Second Level | Bedroom 3 | 3.78 m | 4.41 m | 3.78 m x 4.41 m |
| Second Level | Bedroom 4 | 3.92 m | 5.46 m | 3.92 m x 5.46 m |
| Basement | Media | 5.88 m | 4.88 m | 5.88 m x 4.88 m |
| Basement | Recreational, Games Room | 4.3 m | 7.03 m | 4.3 m x 7.03 m |
| Main Level | Kitchen | 5.58 m | 6.06 m | 5.58 m x 6.06 m |
| Main Level | Eating Area | 4.68 m | 6.95 m | 4.68 m x 6.95 m |
| Main Level | Dining Room | 4.82 m | 5.56 m | 4.82 m x 5.56 m |
| Main Level | Living Room | 5.87 m | 5.56 m | 5.87 m x 5.56 m |
| Main Level | Family Room | 4 m | 5.98 m | 4 m x 5.98 m |
| Main Level | Office | 3.78 m | 2.65 m | 3.78 m x 2.65 m |
https://www.realtor.ca/real-estate/26390768/470-warren-rd-king-king-city
매물 문의
매물주소는 자동입력됩니다









































