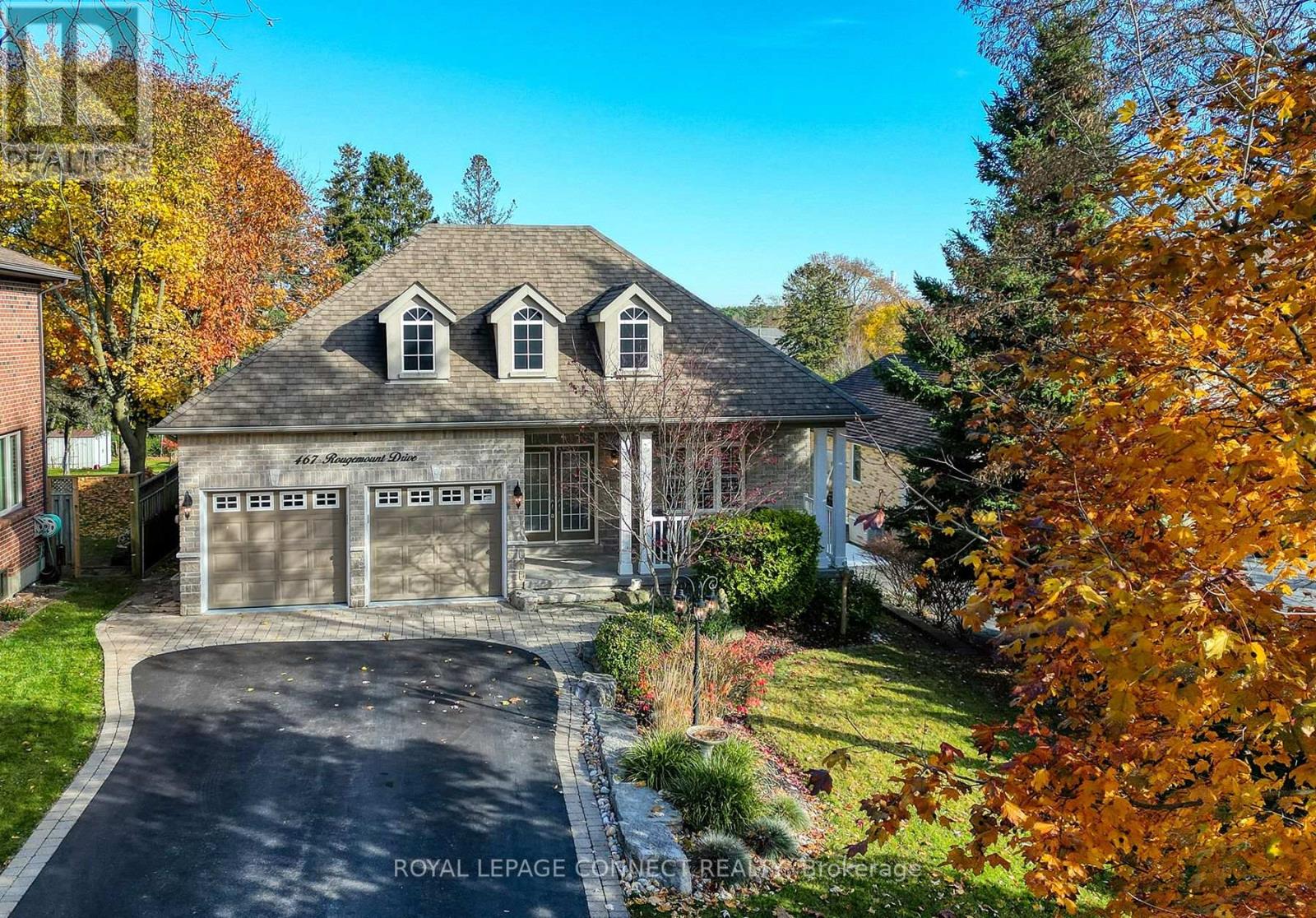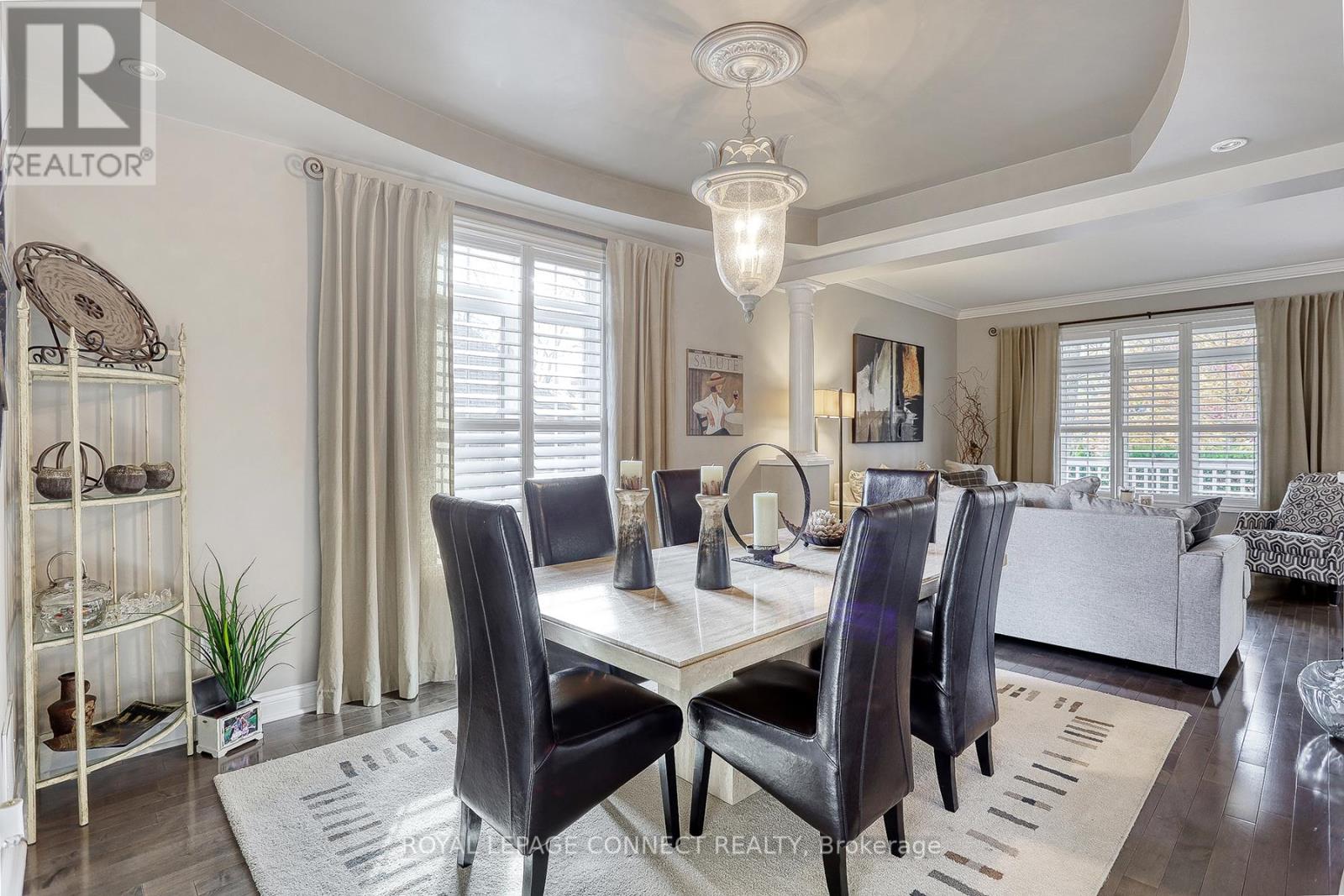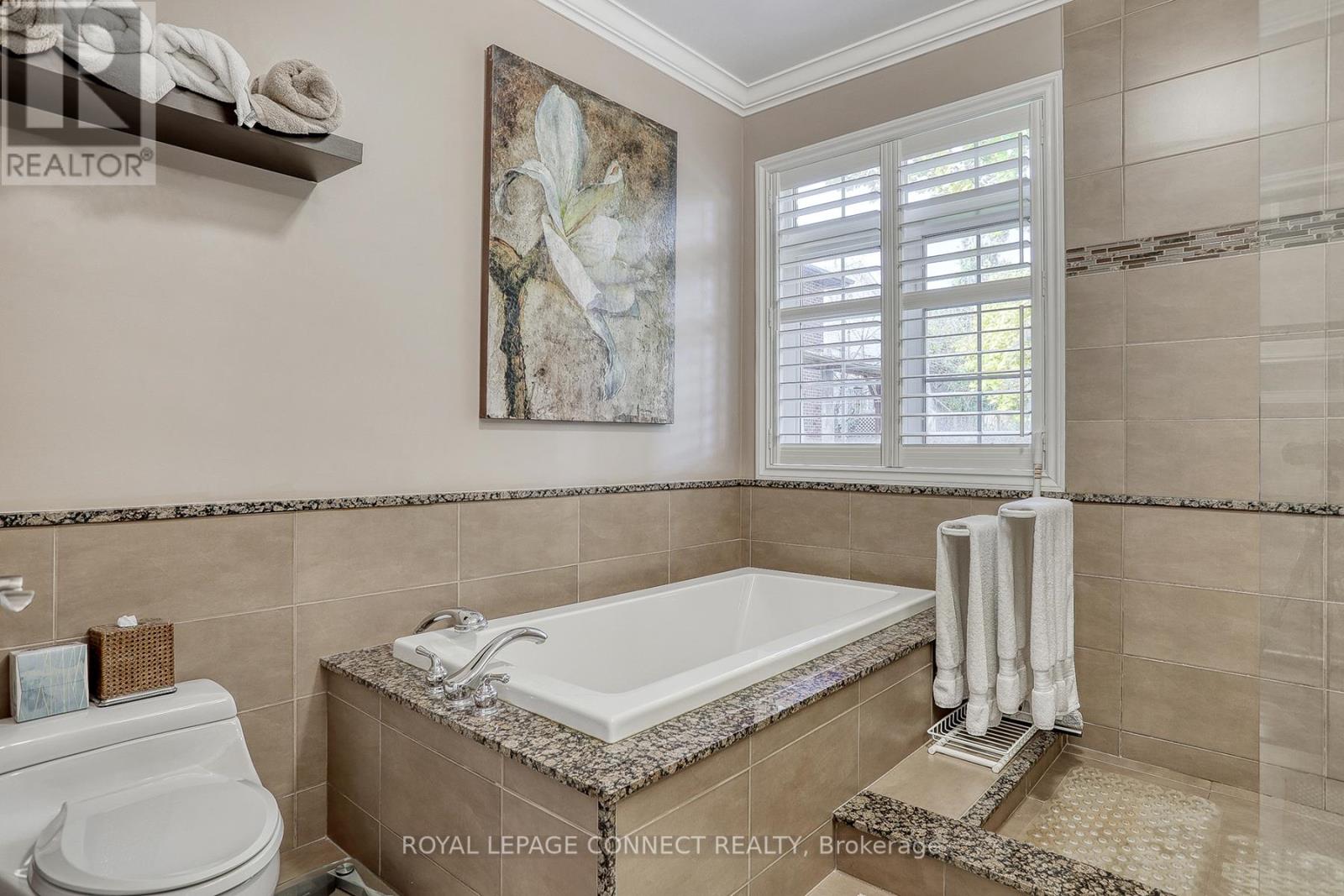467 Rougemount Dr Pickering, Ontario L1W 2B8
$2,299,000
Welcome to this one-of-a-kind custom bungalow nestled in a quiet and desirable neighbourhood,. This home offers modern contemporary design with high end finishes. Large principle rooms, cathedral ceilings, pot lights, hardwood floors, neutral paint tones to name a few. The great room with a gas fireplace is open to the gourmet eat-in kitchen w/a large island and stainless steel appliances. The Primary suite is a peaceful retreat at the end of the day with two walk in closets, a fully renovated ensuite with large glass shower and soaker tub. A second large bedroom and renovated 3 piece WR & laundry complete the main floor. The finished walkout bsmt has 2 bedrooms, a 3 piece and large cosy family room. This home suits multi-generational living with generous sq.ft. The grounds & landscaping are meticulously maintained & thoughtfully designed and offer many outdoor spaces to enjoy including a patio, a large balcony & welcoming front porch.**** EXTRAS **** Inground Sprinkler System, newer patio, large deck with Napoleon Gas Barbeque, California Shutters Main F., Intercom system, main floor laundry with garage access and more! Please see list of features and upgrades attached! (id:54838)
Open House
This property has open houses!
2:00 pm
Ends at:4:00 pm
Property Details
| MLS® Number | E7311384 |
| Property Type | Single Family |
| Community Name | Rosebank |
| Amenities Near By | Beach, Place Of Worship |
| Parking Space Total | 8 |
Building
| Bathroom Total | 3 |
| Bedrooms Above Ground | 2 |
| Bedrooms Below Ground | 2 |
| Bedrooms Total | 4 |
| Architectural Style | Bungalow |
| Basement Development | Finished |
| Basement Features | Walk Out |
| Basement Type | N/a (finished) |
| Construction Style Attachment | Detached |
| Cooling Type | Central Air Conditioning |
| Exterior Finish | Brick |
| Fireplace Present | Yes |
| Heating Fuel | Natural Gas |
| Heating Type | Forced Air |
| Stories Total | 1 |
| Type | House |
Parking
| Attached Garage |
Land
| Acreage | No |
| Land Amenities | Beach, Place Of Worship |
| Size Irregular | 54.67 X 249.2 Ft ; 50rear X 227.13 S |
| Size Total Text | 54.67 X 249.2 Ft ; 50rear X 227.13 S |
Rooms
| Level | Type | Length | Width | Dimensions |
|---|---|---|---|---|
| Basement | Great Room | 7.66 m | 8.43 m | 7.66 m x 8.43 m |
| Basement | Bedroom 3 | 5.6 m | 3.99 m | 5.6 m x 3.99 m |
| Basement | Bedroom 4 | 4.66 m | 4.06 m | 4.66 m x 4.06 m |
| Basement | Utility Room | 8.86 m | 5.84 m | 8.86 m x 5.84 m |
| Main Level | Living Room | 3.8 m | 4.11 m | 3.8 m x 4.11 m |
| Main Level | Dining Room | 4.78 m | 3.88 m | 4.78 m x 3.88 m |
| Main Level | Kitchen | 4.29 m | 3.15 m | 4.29 m x 3.15 m |
| Main Level | Eating Area | 4.22 m | 3.15 m | 4.22 m x 3.15 m |
| Main Level | Great Room | 5.5 m | 3.98 m | 5.5 m x 3.98 m |
| Main Level | Primary Bedroom | 3.78 m | 4.45 m | 3.78 m x 4.45 m |
| Main Level | Bedroom 2 | 4.13 m | 3.3 m | 4.13 m x 3.3 m |
https://www.realtor.ca/real-estate/26296997/467-rougemount-dr-pickering-rosebank
매물 문의
매물주소는 자동입력됩니다








































