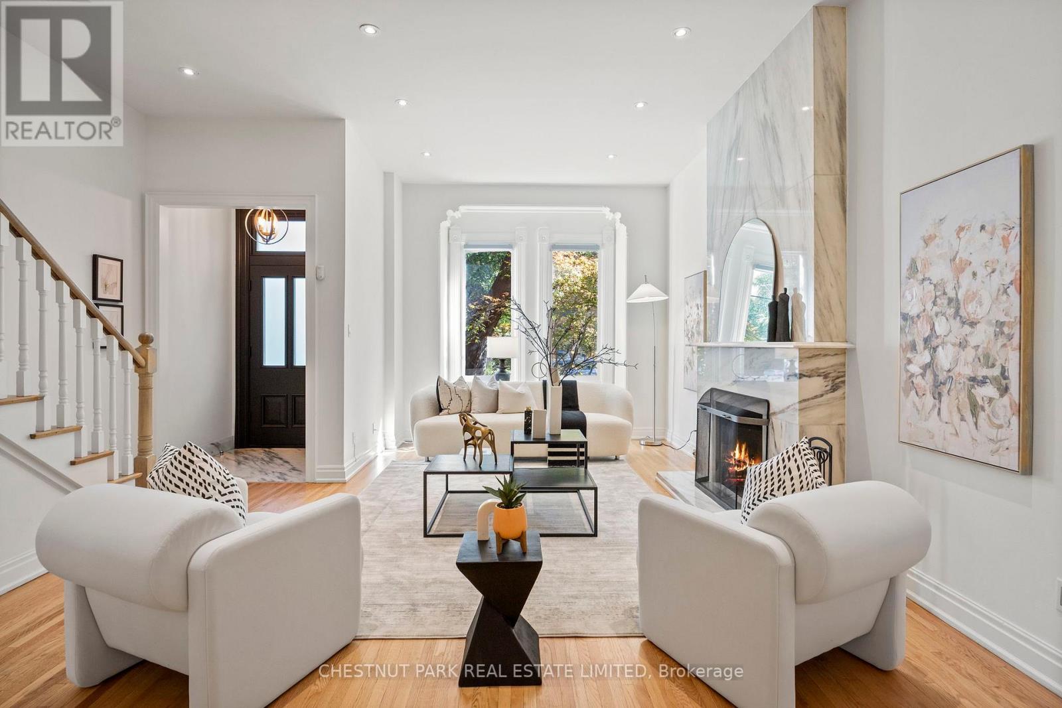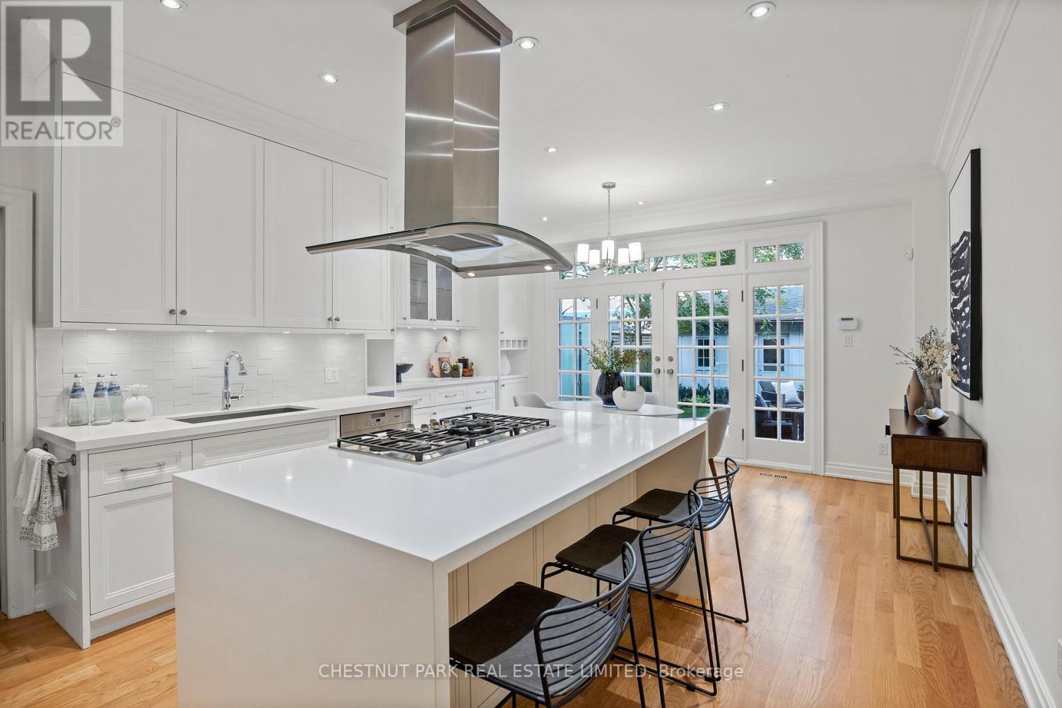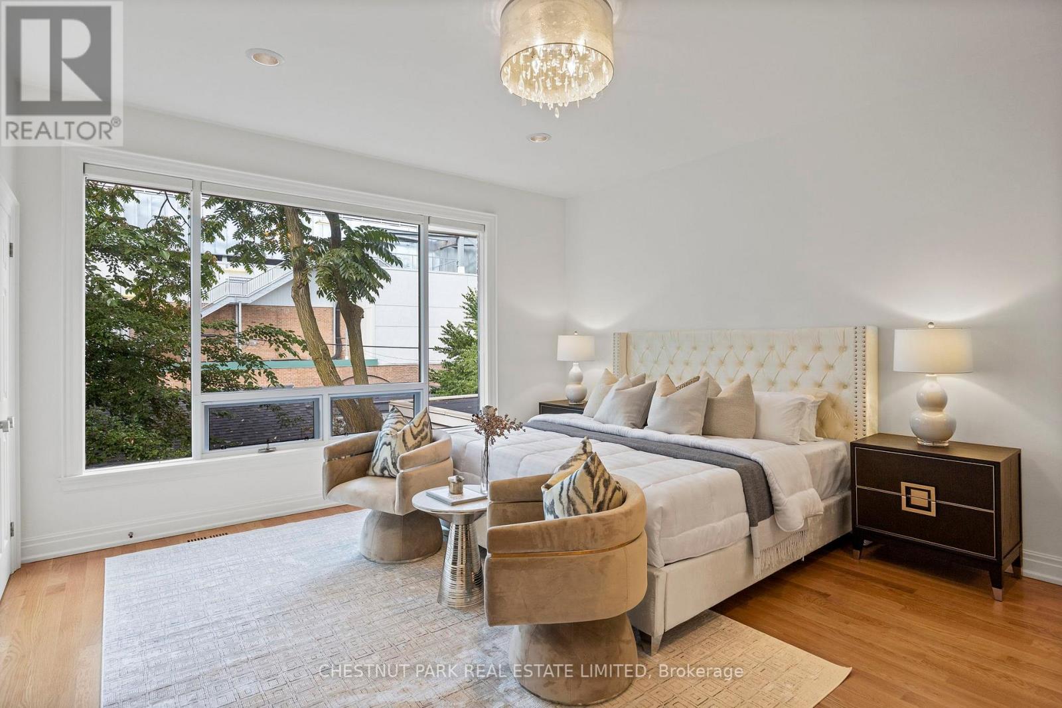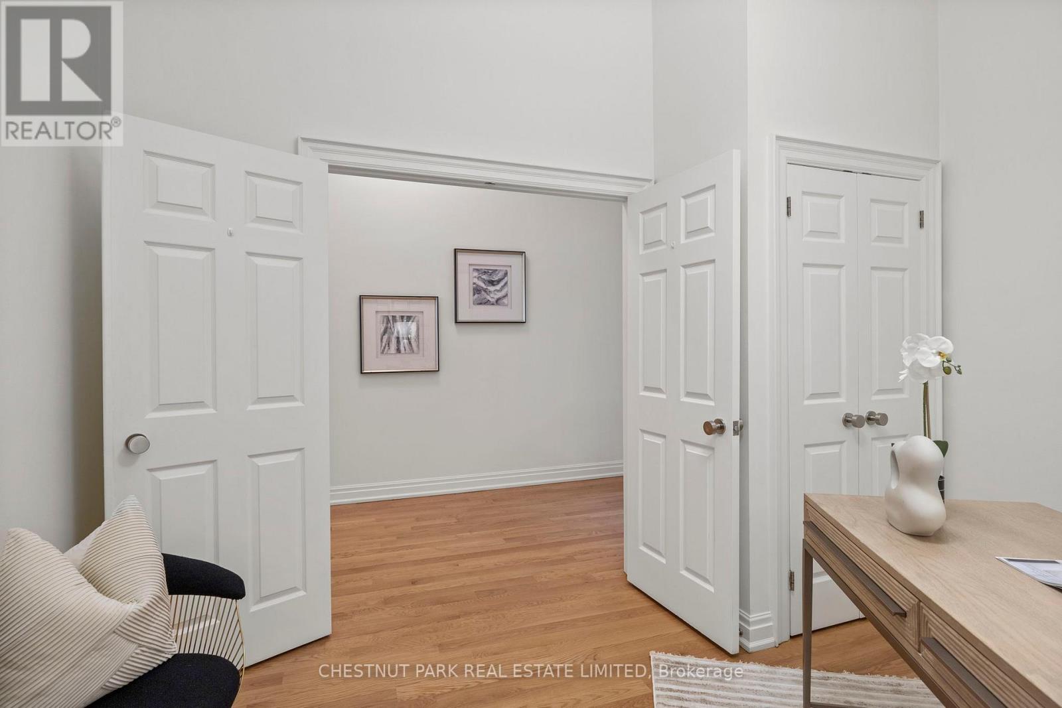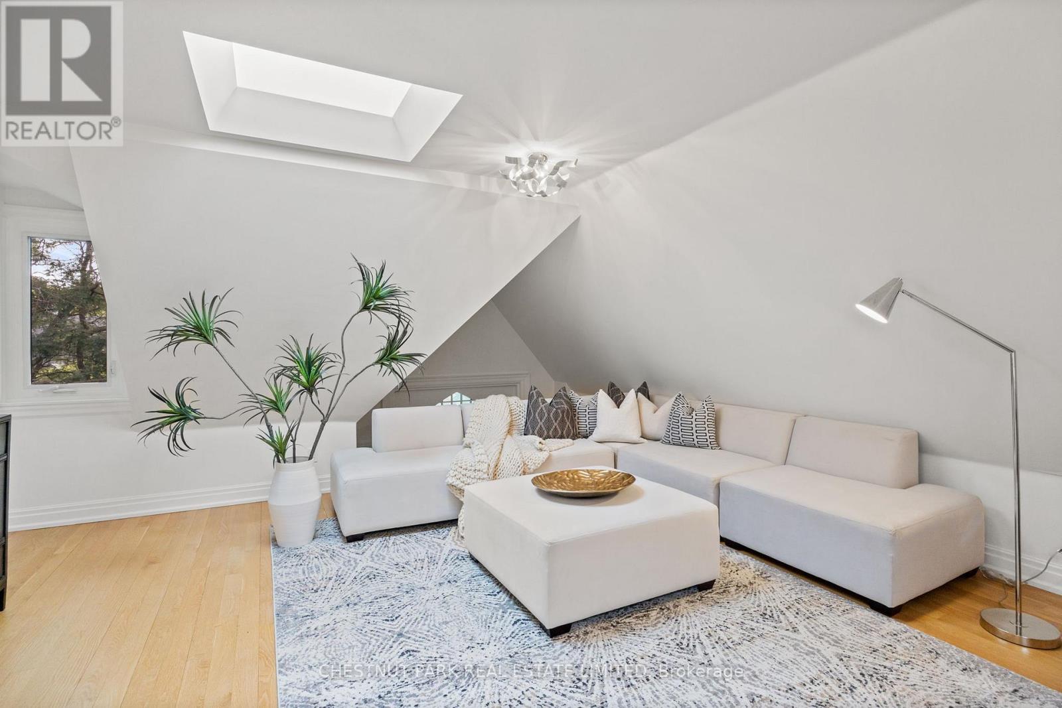46 Hazelton Ave Toronto, Ontario M5R 2E2
4 Bedroom
4 Bathroom
Fireplace
Central Air Conditioning
Forced Air
$5,995,000
Fabulous Yorkville! Think New York Brownstone! 3 storey home. Sunfilled kitchen and marble bathrooms. hardwood floors. Main floor powder room. Eat in Kitchen with walk out to deck and 2 car garage parking. Spacious Upper family room on third floor with skylight, bedroom and washroom. Lower level: rec room, laundry and storage. See attached floor plans. Steps to Yorkville shopping, restaurants, schools, Hazelton Village and everything you want, need and desire! (id:54838)
Property Details
| MLS® Number | C7010326 |
| Property Type | Single Family |
| Community Name | Annex |
| Amenities Near By | Park, Place Of Worship, Public Transit, Schools |
| Features | Lane |
| Parking Space Total | 3 |
Building
| Bathroom Total | 4 |
| Bedrooms Above Ground | 4 |
| Bedrooms Total | 4 |
| Basement Development | Partially Finished |
| Basement Type | N/a (partially Finished) |
| Construction Style Attachment | Semi-detached |
| Cooling Type | Central Air Conditioning |
| Exterior Finish | Brick |
| Fireplace Present | Yes |
| Heating Fuel | Natural Gas |
| Heating Type | Forced Air |
| Stories Total | 3 |
| Type | House |
Parking
| Detached Garage |
Land
| Acreage | No |
| Land Amenities | Park, Place Of Worship, Public Transit, Schools |
| Size Irregular | 22 X 152.5 Ft |
| Size Total Text | 22 X 152.5 Ft |
Rooms
| Level | Type | Length | Width | Dimensions |
|---|---|---|---|---|
| Second Level | Primary Bedroom | Measurements not available | ||
| Second Level | Bedroom 2 | Measurements not available | ||
| Second Level | Bedroom 3 | Measurements not available | ||
| Third Level | Bedroom 4 | Measurements not available | ||
| Third Level | Family Room | Measurements not available | ||
| Main Level | Living Room | Measurements not available | ||
| Main Level | Dining Room | Measurements not available | ||
| Main Level | Kitchen | Measurements not available |
https://www.realtor.ca/real-estate/26071469/46-hazelton-ave-toronto-annex
매물 문의
매물주소는 자동입력됩니다

