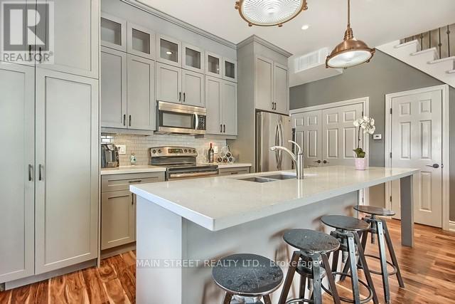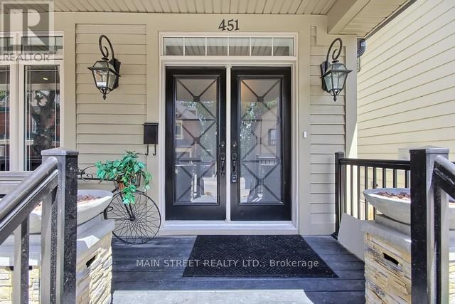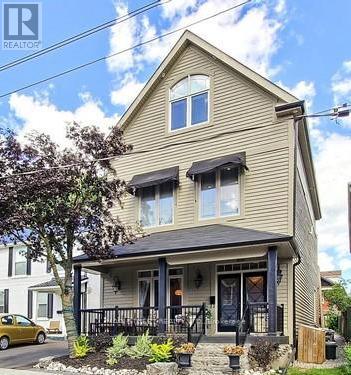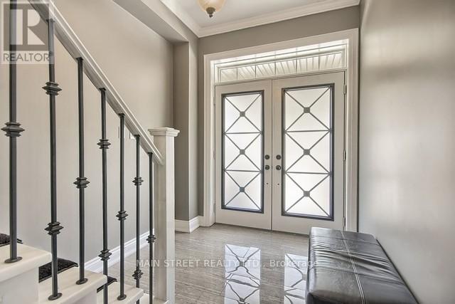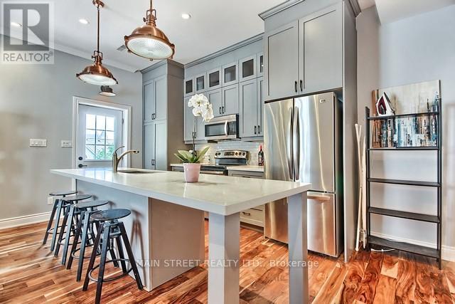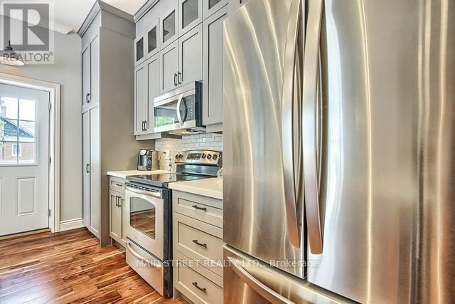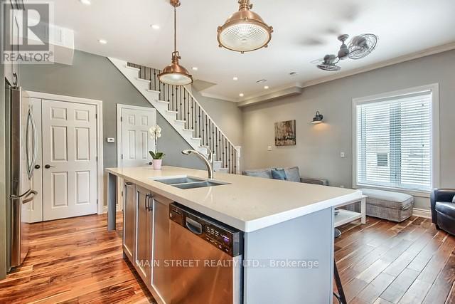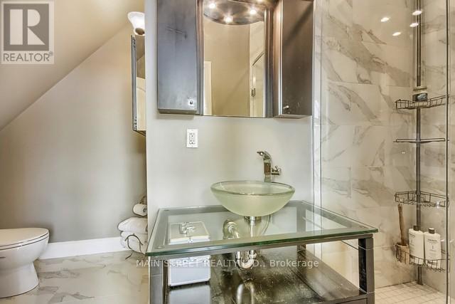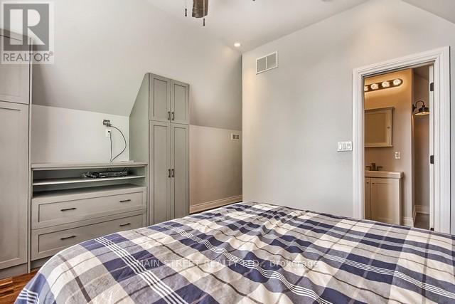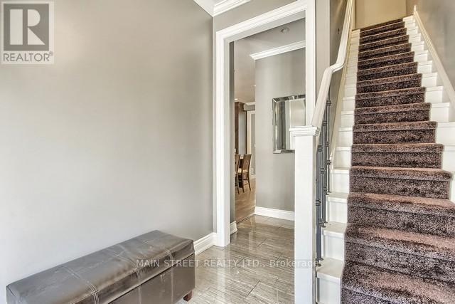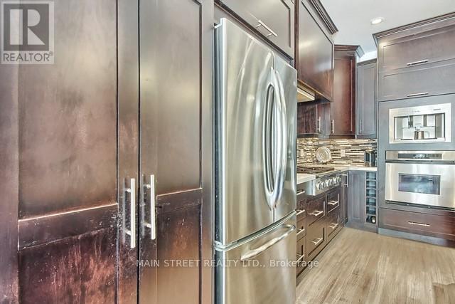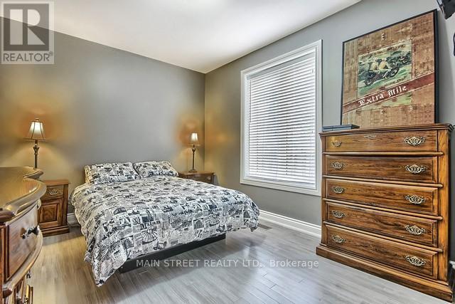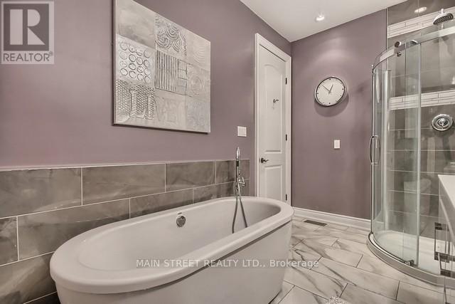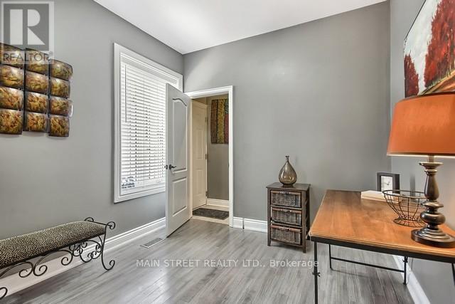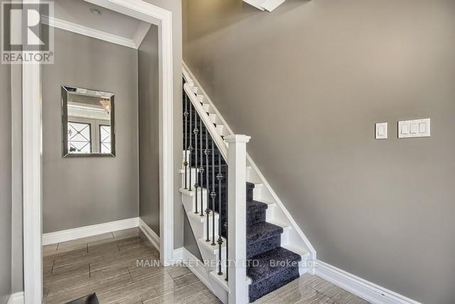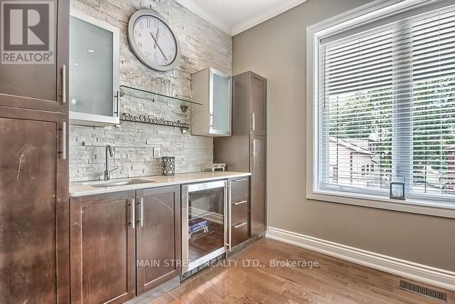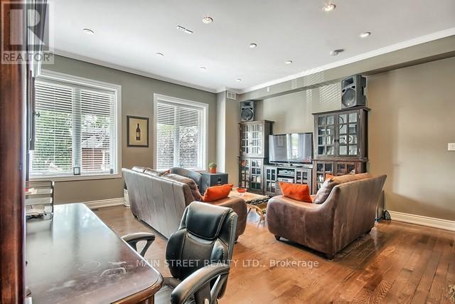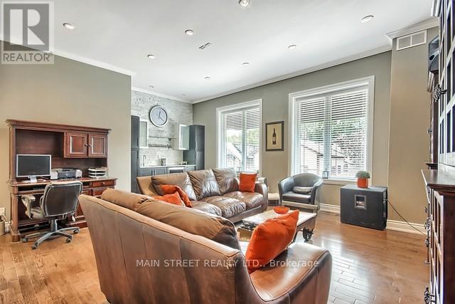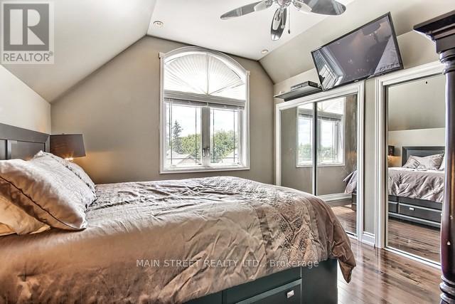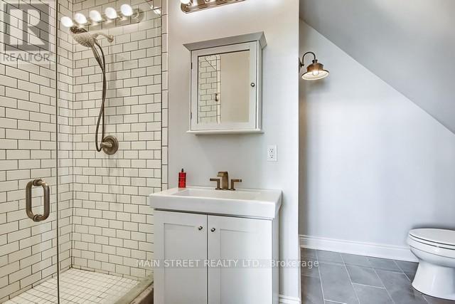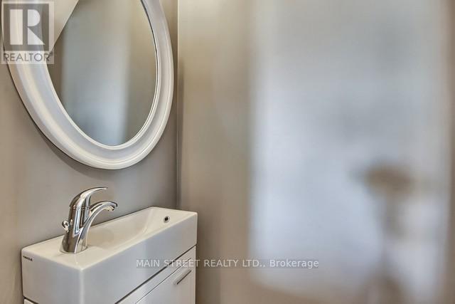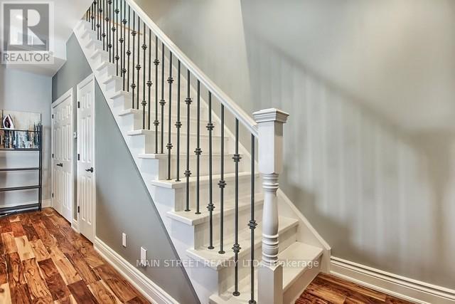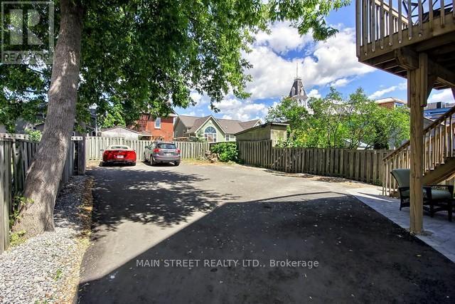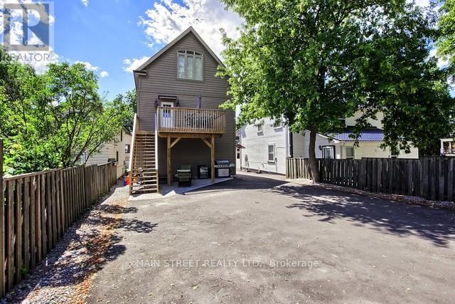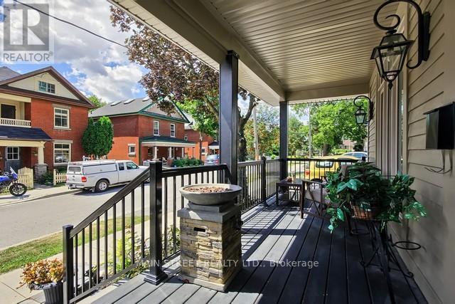4 Bedroom
4 Bathroom
Central Air Conditioning
Forced Air
$1,650,000
Rare & Unique Opportunity To Own a Detached Home in Downtown Newmarket! Currently a Triplex (3 Separate Units Zoning R3)Or Perfect Living Spaces For a Larger Multi-Generational Family! Updated Completely- Hardwood Floors, Sumptuous Kitchens & Baths Boast Impressive Cabinetry & Design, Imported Tiles, Crown Moulding, Pot Lights, Stone Counters/Centre Islands, Updated Modern Baths, Lighting, High Baseboards, Cathedral Ceilings. Each Unit Has Own Private Laundry & Outdoor Area. 5 Car Parking. Cozy Front Covered Porch, Central Air, CVAC (Main Fl), 2 Sep Furnaces, Insulation, Plumbing, Wiring Upgraded -Too Many Features To List! Walk To Trendy Downtown Newmarket. Restaurants, Cafes, Pubs, Shops, Riverwalk Commons (Splash Pad, Concerts, Ice Rink, Farmers Market), Fairy Lake, Trails. Only Minutes To Southlake Hospital, GO Train, Public Transit, Upper Canada Mall, HWY's- Don't Miss This Opportunity To Live In One Of Newmarket's Most Sought Areas!**** EXTRAS **** 2 Stoves, 1 Wall Oven, 3 Fridges, 3 Built-In Dishwashers, 3 Washers, 3 Dryers, All ELFs, 2 Central Air Units, 2 Furnaces, Hot Water Tank (owned)200 Amp Panel, Hot Water Tank (Owned), R34Insulation Exterior Walls, R40 Insulation Attic. (id:54838)
Property Details
|
MLS® Number
|
N7315834 |
|
Property Type
|
Single Family |
|
Community Name
|
Central Newmarket |
|
Parking Space Total
|
5 |
Building
|
Bathroom Total
|
4 |
|
Bedrooms Above Ground
|
4 |
|
Bedrooms Total
|
4 |
|
Basement Type
|
Full |
|
Cooling Type
|
Central Air Conditioning |
|
Exterior Finish
|
Wood |
|
Heating Fuel
|
Natural Gas |
|
Heating Type
|
Forced Air |
|
Stories Total
|
2 |
|
Type
|
Triplex |
Land
|
Acreage
|
No |
|
Size Irregular
|
27.39 X 123.75 Ft |
|
Size Total Text
|
27.39 X 123.75 Ft |
Rooms
| Level |
Type |
Length |
Width |
Dimensions |
|
Second Level |
Kitchen |
5.9 m |
5.4 m |
5.9 m x 5.4 m |
|
Second Level |
Living Room |
5.9 m |
5.4 m |
5.9 m x 5.4 m |
|
Second Level |
Primary Bedroom |
3.66 m |
3.54 m |
3.66 m x 3.54 m |
|
Main Level |
Kitchen |
7.2 m |
4 m |
7.2 m x 4 m |
|
Main Level |
Living Room |
7.2 m |
4 m |
7.2 m x 4 m |
|
Main Level |
Laundry Room |
|
|
Measurements not available |
|
Main Level |
Primary Bedroom |
3.96 m |
3.28 m |
3.96 m x 3.28 m |
|
Main Level |
Den |
2.85 m |
2.87 m |
2.85 m x 2.87 m |
|
Upper Level |
Kitchen |
5.14 m |
5.05 m |
5.14 m x 5.05 m |
|
Upper Level |
Living Room |
5.14 m |
5.05 m |
5.14 m x 5.05 m |
|
Upper Level |
Primary Bedroom |
4.3 m |
3.4 m |
4.3 m x 3.4 m |
|
Upper Level |
Laundry Room |
|
|
Measurements not available |
https://www.realtor.ca/real-estate/26302909/451-timothy-st-newmarket-central-newmarket
