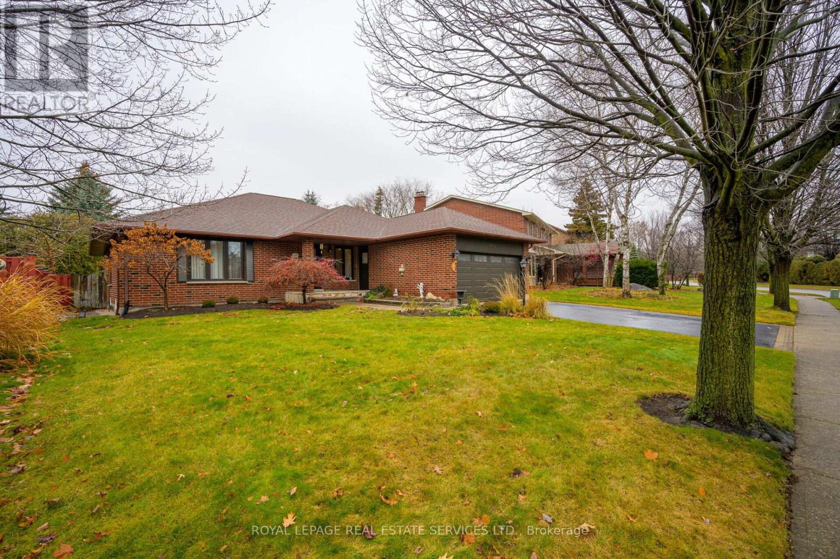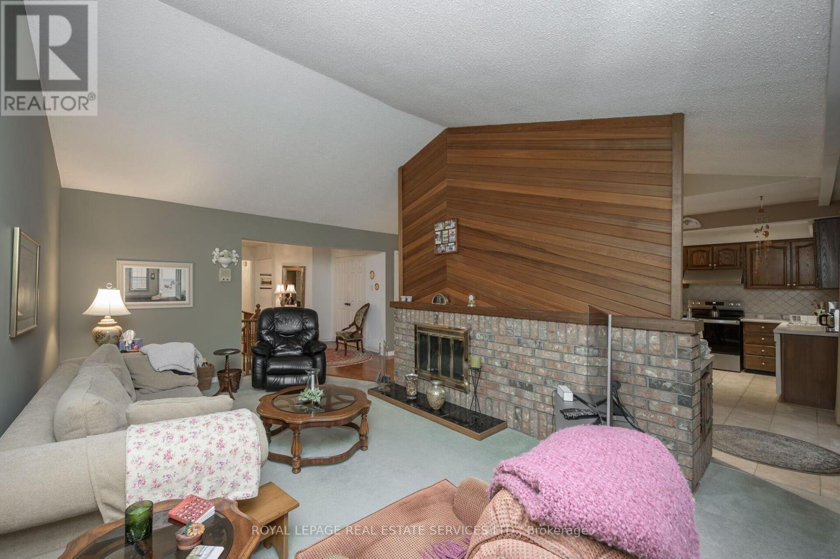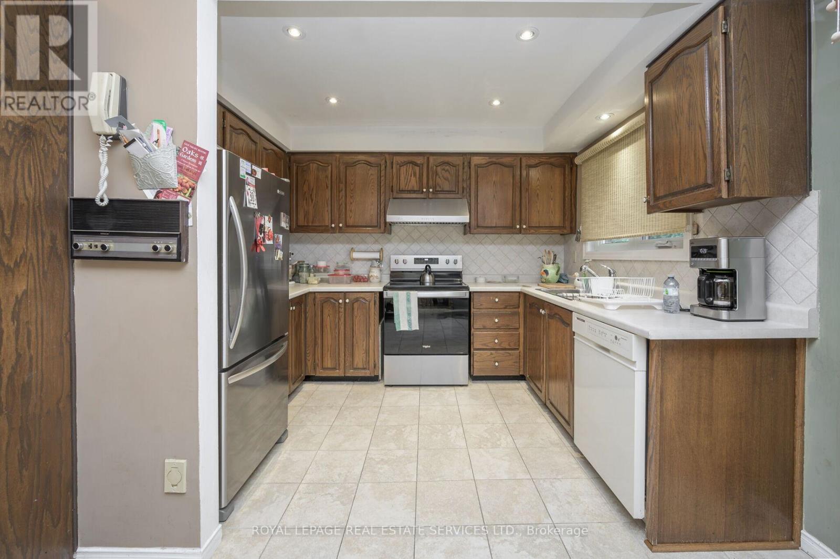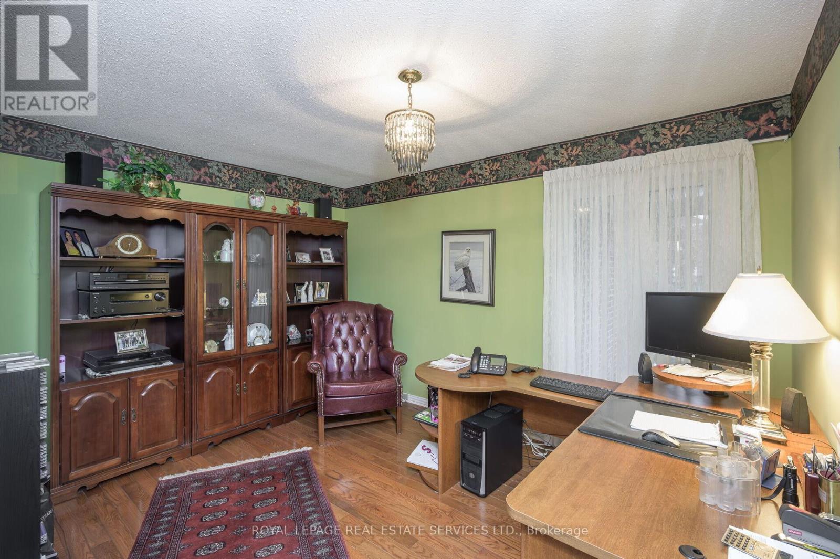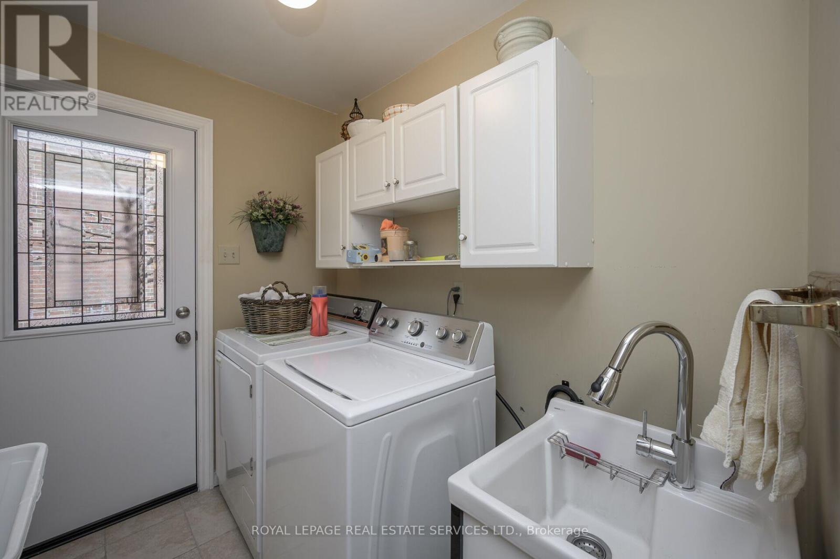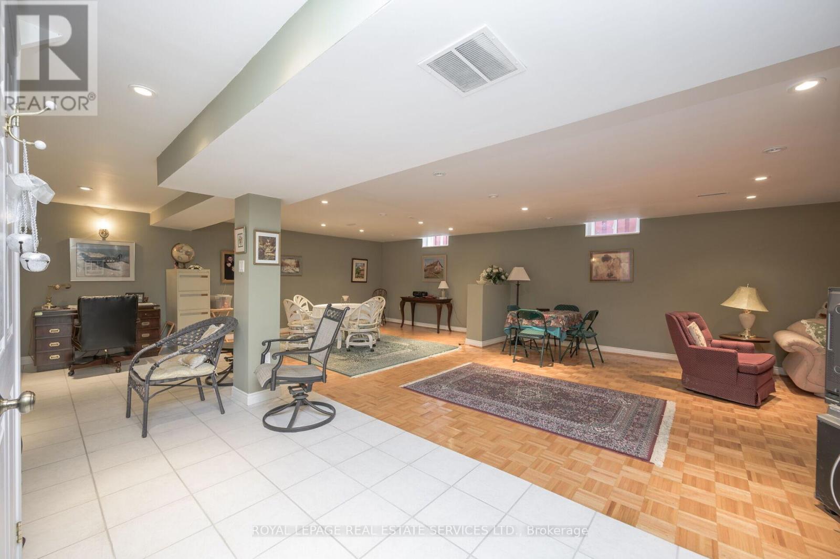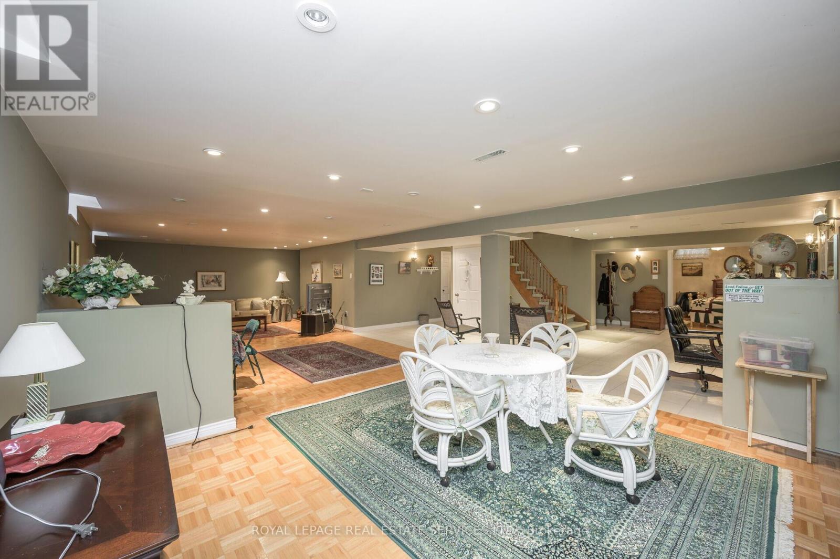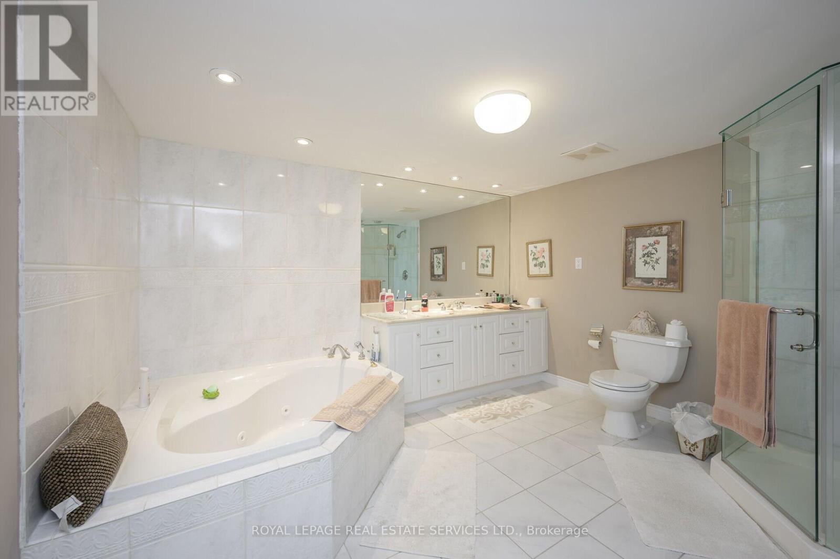444 Bonny Meadow Rd Oakville, Ontario L6J 6J2
$1,998,000
It's not often that a bungalow becomes available in this sought-after neighbourhood, especially one of this size - 1983 sq ft above ground + fully finished basement. Brick facade with double garage. Dramatic floor plan - vaulted ceiling in the FR & Breakfast area. Spacious L-shaped LR & DR with 2 large picture windows. FR features a brick fireplace with cedar accent stretching up to the vaulted ceiling. Patio doors to garden. Kitchen/Breakfast Area with vaulted ceiling & patio doors. Main floor Den well located near the front entrance, perfect as a home office. Generous Principle Bedroom adjoins the 4-piece Bathroom with air tub and separate shower. Spacious second BR. Main floor Laundry Room. The open winding staircase leads to the fully finished basement which includes a huge RR with gas fireplace, 3rd BR with parquet flooring & 4-piece Bathroom with separate shower & Jacuzzi tub. HW in the main level hallways & BRs. Furnace/AC 2021. Roof, windows replaced. Inground sprinkler.**** EXTRAS **** Stainless steel appls: stove, stove hood, fridge; white dishwasher, jenn air grill, washer, dryer, central vac, AGDO + 2 remotes (id:54838)
Open House
This property has open houses!
2:00 pm
Ends at:4:00 pm
Property Details
| MLS® Number | W7339480 |
| Property Type | Single Family |
| Community Name | Eastlake |
| Parking Space Total | 4 |
Building
| Bathroom Total | 2 |
| Bedrooms Above Ground | 2 |
| Bedrooms Below Ground | 1 |
| Bedrooms Total | 3 |
| Architectural Style | Bungalow |
| Basement Development | Finished |
| Basement Type | Full (finished) |
| Construction Style Attachment | Detached |
| Cooling Type | Central Air Conditioning |
| Exterior Finish | Brick |
| Fireplace Present | Yes |
| Heating Fuel | Natural Gas |
| Heating Type | Forced Air |
| Stories Total | 1 |
| Type | House |
Parking
| Attached Garage |
Land
| Acreage | No |
| Size Irregular | 60.7 X 119.75 Ft |
| Size Total Text | 60.7 X 119.75 Ft |
Rooms
| Level | Type | Length | Width | Dimensions |
|---|---|---|---|---|
| Basement | Recreational, Games Room | 11.18 m | 10.66 m | 11.18 m x 10.66 m |
| Main Level | Foyer | 1.71 m | 1.47 m | 1.71 m x 1.47 m |
| Main Level | Living Room | 5.52 m | 3.82 m | 5.52 m x 3.82 m |
| Main Level | Dining Room | 3.65 m | 2.67 m | 3.65 m x 2.67 m |
| Main Level | Family Room | 5.74 m | 4.06 m | 5.74 m x 4.06 m |
| Main Level | Eating Area | 5.73 m | 3.19 m | 5.73 m x 3.19 m |
| Main Level | Kitchen | 3.21 m | 2.47 m | 3.21 m x 2.47 m |
| Main Level | Laundry Room | 2.36 m | 1.85 m | 2.36 m x 1.85 m |
| Main Level | Den | 3.97 m | 3.06 m | 3.97 m x 3.06 m |
| Main Level | Primary Bedroom | 6.46 m | 5.24 m | 6.46 m x 5.24 m |
| Main Level | Bedroom 2 | 4.14 m | 3.09 m | 4.14 m x 3.09 m |
| Main Level | Bathroom | 3.21 m | 3.08 m | 3.21 m x 3.08 m |
https://www.realtor.ca/real-estate/26334056/444-bonny-meadow-rd-oakville-eastlake
매물 문의
매물주소는 자동입력됩니다
