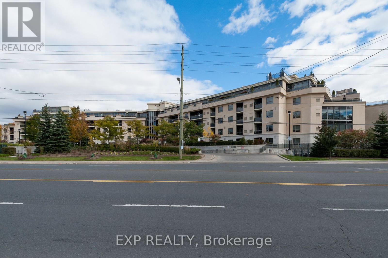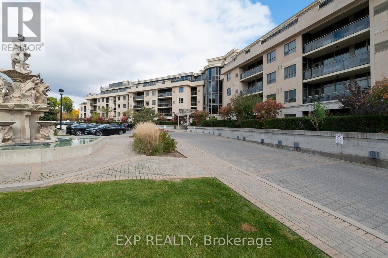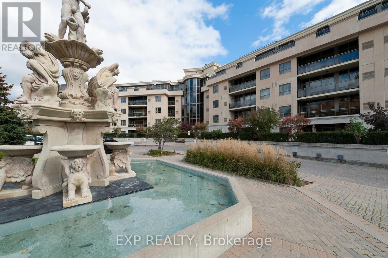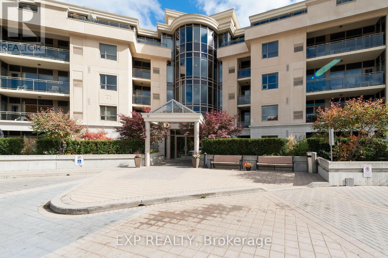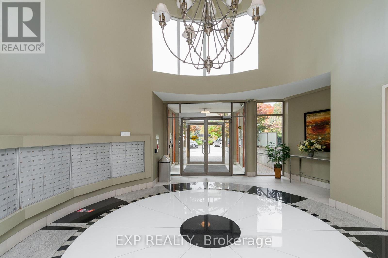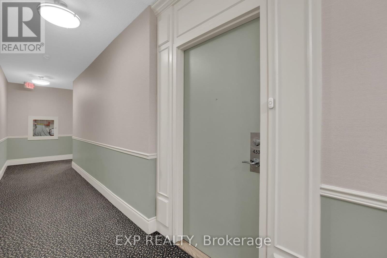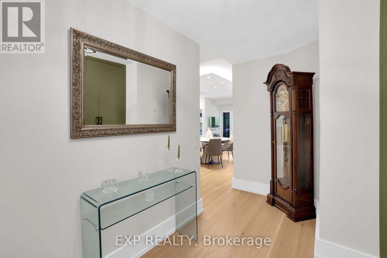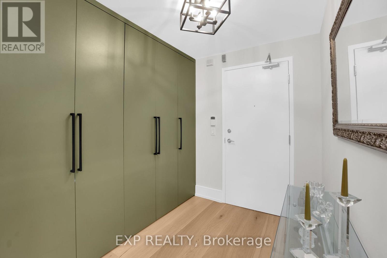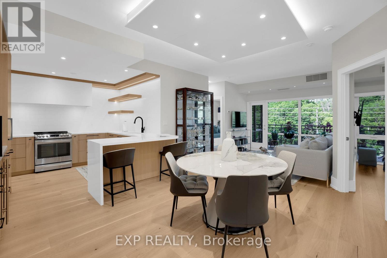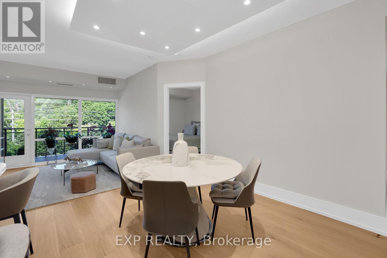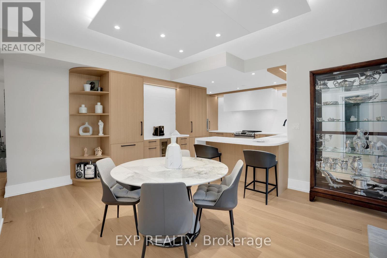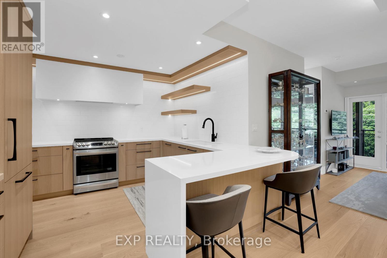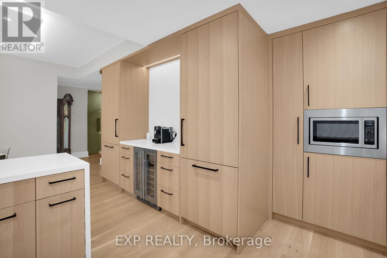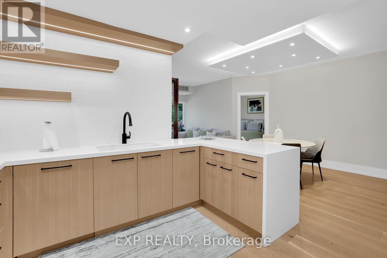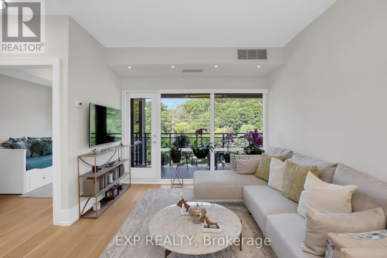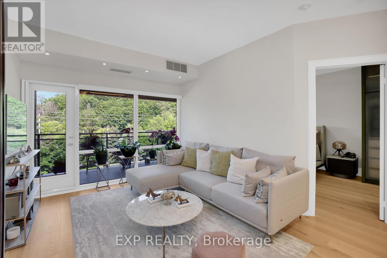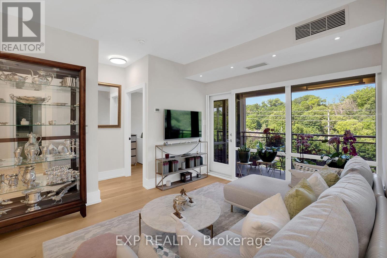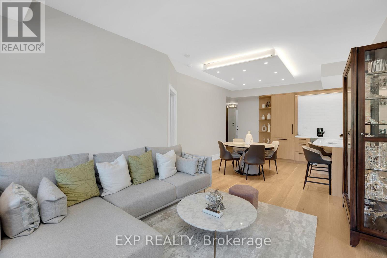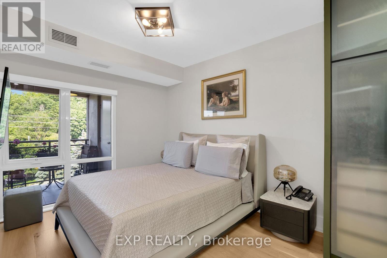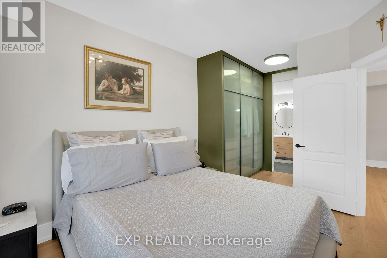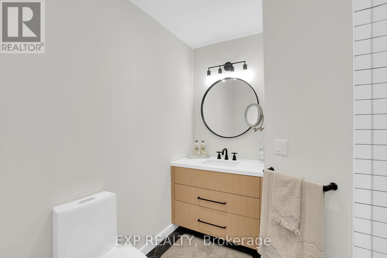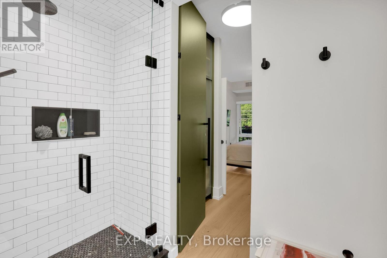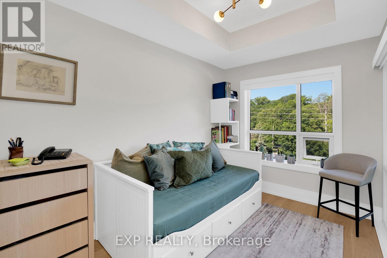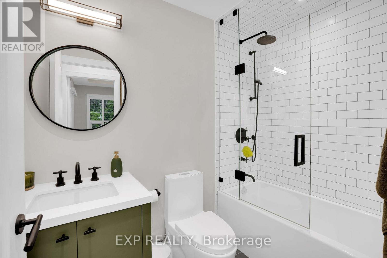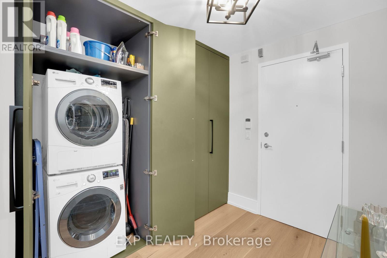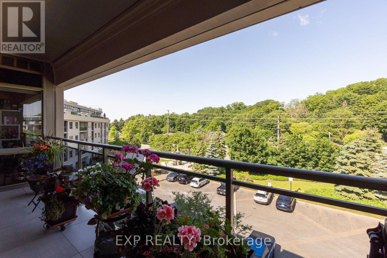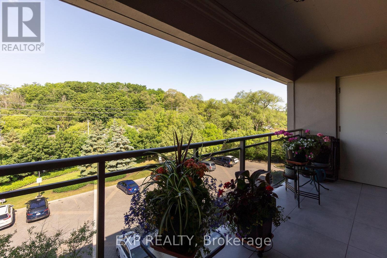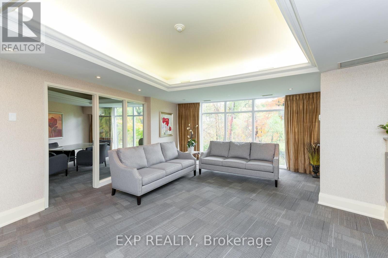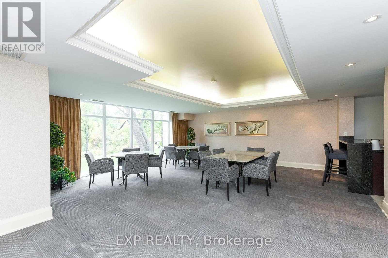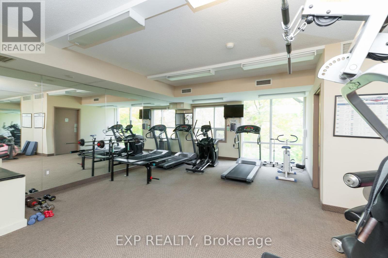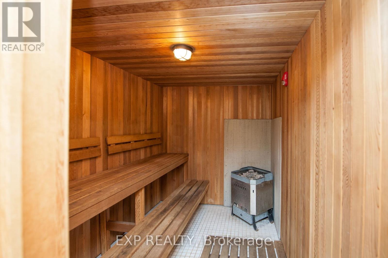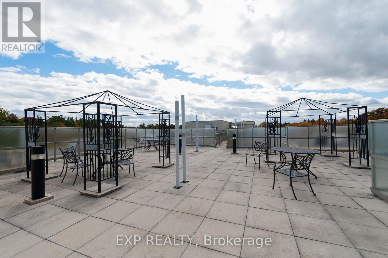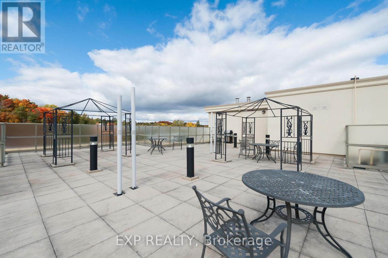#433 -8201 Islington Ave Vaughan, Ontario L4L 9S6
$1,065,000Maintenance,
$635 Monthly
Maintenance,
$635 MonthlyWoodbridge Terrace on Green sought after condo building. Well managed complex with party room and ample visitor parking. Charming tree lined view that changes season to season from oversized balcony, with BBQ hook up. This suit is Quality and Class Unmatched! Stunning Engineered European Oak hardwood flooring throughout. Luxury oversized kitchen with dove tailed drawer carpentry work and exquisite ample sleek cabinetry, quartz counter top with homemade gourmet chef and baker in mind. Sub zero panelled appliances, expresso bar, undermount sink and lighting. Custom built-in closets with very unique elegant lighting. Bathrooms feature designer plumbing fixtures, custom vanities, custom glass enclosure and nero marquina tile! Primary bedroom has custom automated blinds. A combination of show stopping features create a sophisticated interior design look! Bring your most discerning tastes, a must see!**** EXTRAS **** Blomberg refrigerator, Fisher Paykel dishwasher with panel features. Built in Kitchenaid microwave, large induction stove and oven, built in dual temperature Wine refrigerator, full size clothes washer and clothes dryer. (id:54838)
Property Details
| MLS® Number | N7391366 |
| Property Type | Single Family |
| Community Name | Islington Woods |
| Amenities Near By | Park, Place Of Worship, Public Transit |
| Features | Conservation/green Belt, Balcony |
| Parking Space Total | 1 |
Building
| Bathroom Total | 2 |
| Bedrooms Above Ground | 2 |
| Bedrooms Total | 2 |
| Amenities | Storage - Locker, Party Room, Sauna, Exercise Centre |
| Cooling Type | Central Air Conditioning |
| Exterior Finish | Concrete, Stone |
| Fire Protection | Security System |
| Heating Fuel | Natural Gas |
| Heating Type | Heat Pump |
| Type | Apartment |
Parking
| Visitor Parking |
Land
| Acreage | No |
| Land Amenities | Park, Place Of Worship, Public Transit |
Rooms
| Level | Type | Length | Width | Dimensions |
|---|---|---|---|---|
| Main Level | Kitchen | 3.38 m | 4.14 m | 3.38 m x 4.14 m |
| Main Level | Dining Room | 3.06 m | 3.38 m | 3.06 m x 3.38 m |
| Main Level | Living Room | 3.28 m | 4.52 m | 3.28 m x 4.52 m |
| Main Level | Primary Bedroom | 2.95 m | 5.37 m | 2.95 m x 5.37 m |
| Main Level | Bedroom 2 | 2.45 m | 3.53 m | 2.45 m x 3.53 m |
https://www.realtor.ca/real-estate/26403860/433-8201-islington-ave-vaughan-islington-woods
매물 문의
매물주소는 자동입력됩니다
