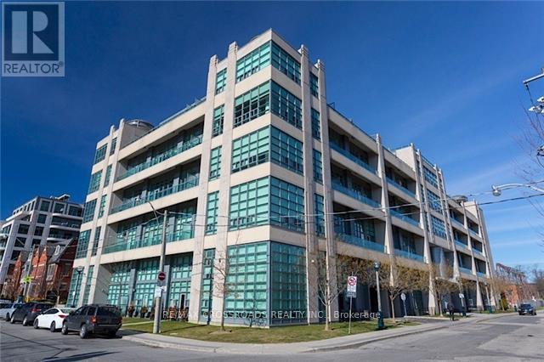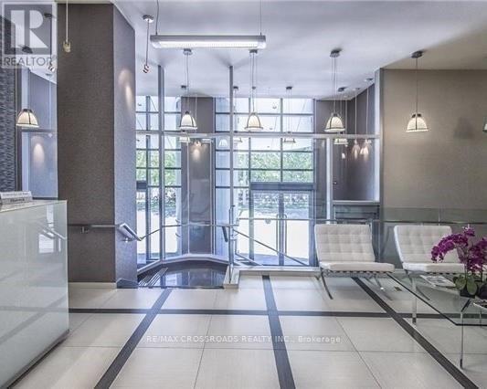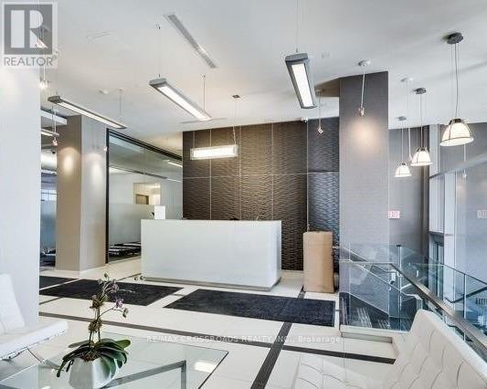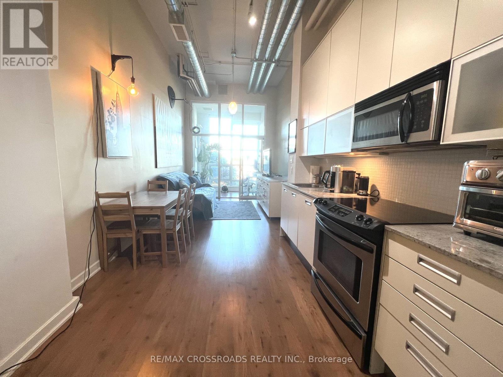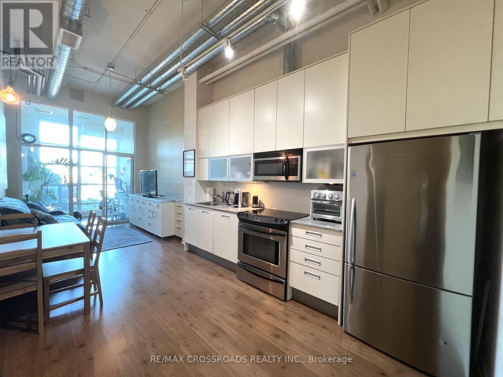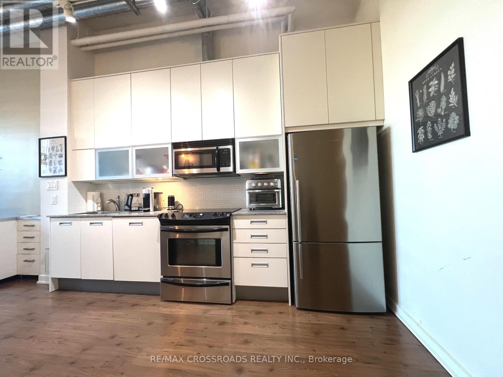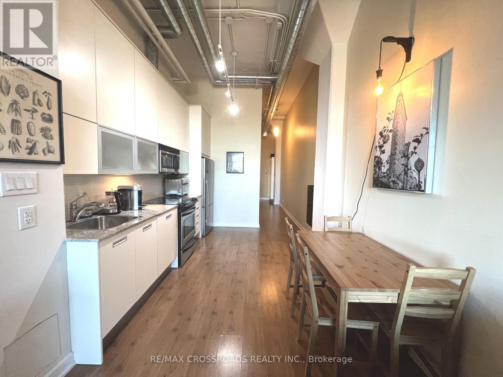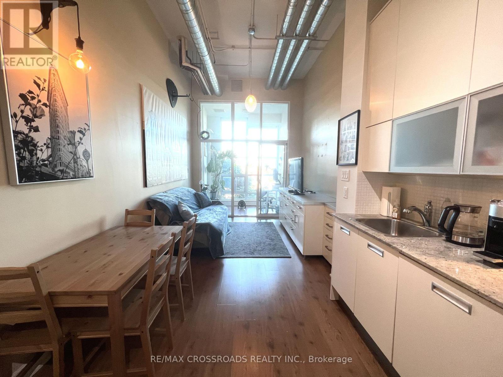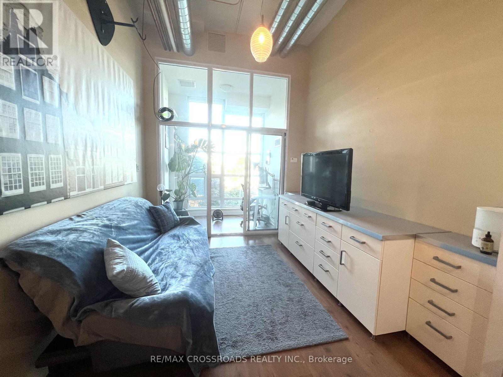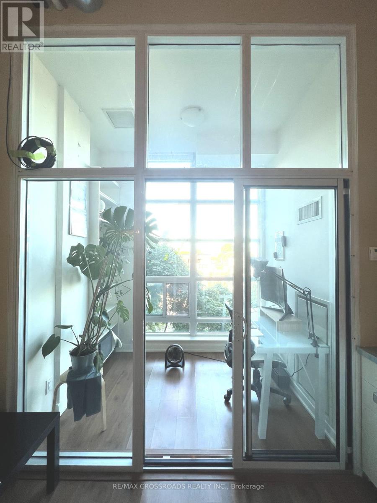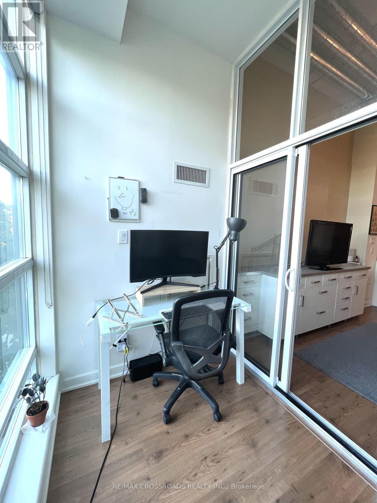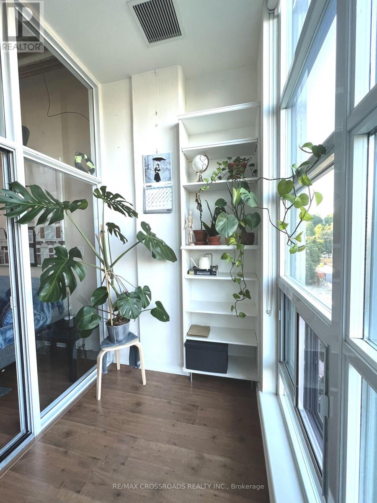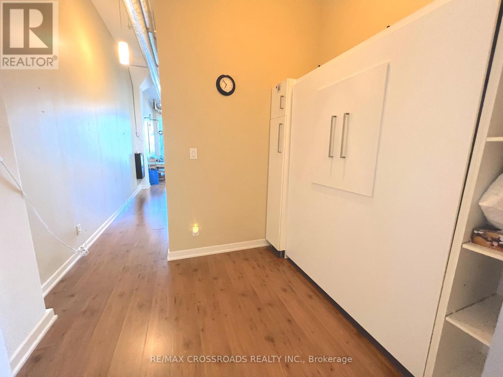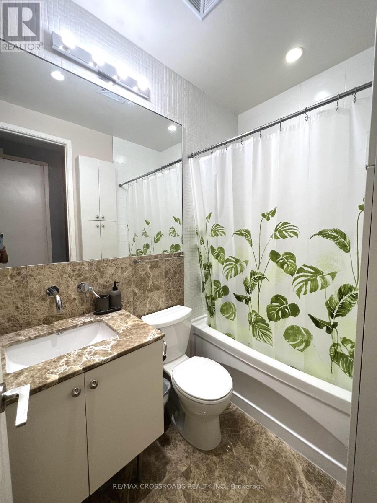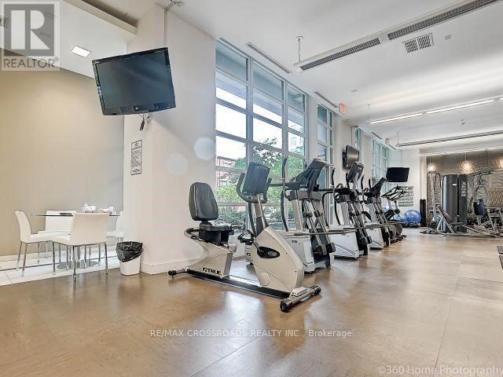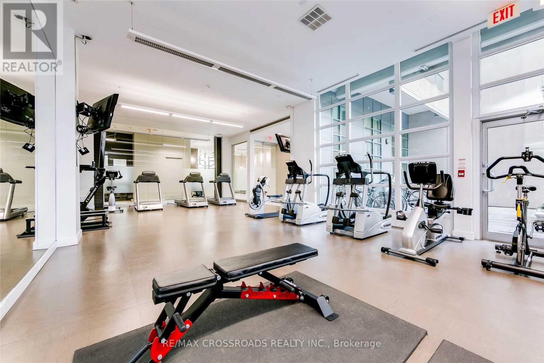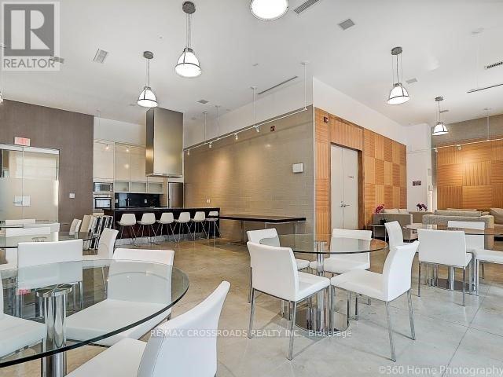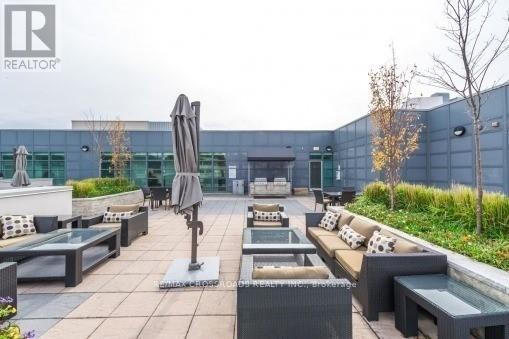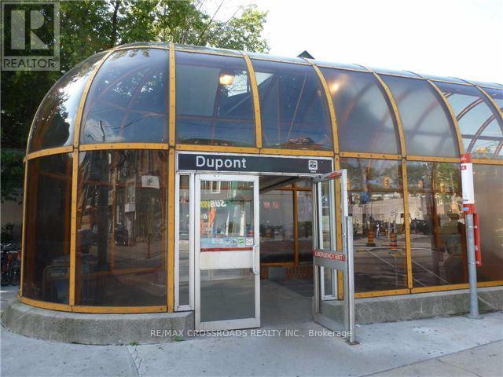#426 -380 Macpherson Ave Toronto, Ontario M4V 3E3
$578,000Maintenance,
$573.34 Monthly
Maintenance,
$573.34 MonthlyNestled in south hill Casa Loma this sleek boutique hard loft is the perfect combination of art deco and modern. Welcome to Madison Lofts a 6-storey historical building conversion located in one of the most exclusive areas in Toronto. Off the beaten track from the bustling downtown core but close enough to commute for work. Enjoy the privacy & sense of community of this preserved intimate building & peaceful walks in the nearby area (walk score 94, bike score 95). The mix of exposed ductwork, open 12 ft ceilings & floor to ceiling windows gives the perfect blend of industrial feel & modern aesthetics. Move in ready the unit comes outfitted w/laminate floors, space-saving murphy bed, solarium, marble tile bathroom. Entertain in the modern kitchen w/granite counters, S.S. appliances & high cabinets. Walk to Yorkville, Annex, George Brown, UofT, Dupont subway (University-Spadina Line). 24 hr. concierge, outstanding rooftop deck Casa Loma, fitness room, visitor parking, guest suites.**** EXTRAS **** Top rated schools: Brown JPS (7.7), Deer Park JSPS (8.8). Extras: S/S fridge, stove, B/I microwave/fan, B/I dishwasher, washer/dryer, all electric light fixtures, all B/I cabinets & shelves. murphy bed. all window coverings. (id:54838)
Property Details
| MLS® Number | C7397964 |
| Property Type | Single Family |
| Community Name | Casa Loma |
| Amenities Near By | Hospital, Park, Place Of Worship, Public Transit, Schools |
| Features | Balcony |
| Parking Space Total | 1 |
Building
| Bathroom Total | 1 |
| Bedrooms Above Ground | 1 |
| Bedrooms Total | 1 |
| Amenities | Storage - Locker, Security/concierge, Party Room, Sauna, Exercise Centre |
| Cooling Type | Central Air Conditioning |
| Exterior Finish | Concrete |
| Heating Fuel | Natural Gas |
| Heating Type | Forced Air |
| Type | Apartment |
Parking
| Visitor Parking |
Land
| Acreage | No |
| Land Amenities | Hospital, Park, Place Of Worship, Public Transit, Schools |
Rooms
| Level | Type | Length | Width | Dimensions |
|---|---|---|---|---|
| Ground Level | Living Room | 3.5 m | 2.93 m | 3.5 m x 2.93 m |
| Ground Level | Dining Room | 3.78 m | 2.95 m | 3.78 m x 2.95 m |
| Ground Level | Kitchen | 3.78 m | 2.95 m | 3.78 m x 2.95 m |
| Ground Level | Bedroom | 2.95 m | 2.25 m | 2.95 m x 2.25 m |
| Ground Level | Den | 1.78 m | 1.69 m | 1.78 m x 1.69 m |
https://www.realtor.ca/real-estate/26413076/426-380-macpherson-ave-toronto-casa-loma
매물 문의
매물주소는 자동입력됩니다
