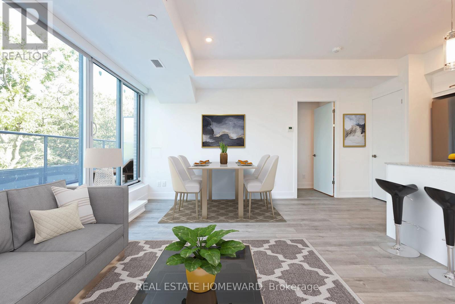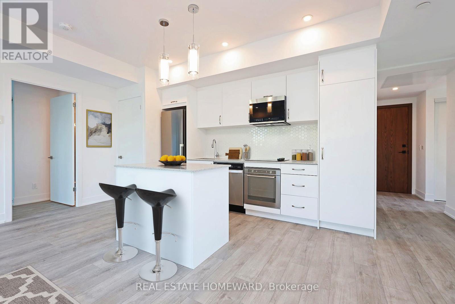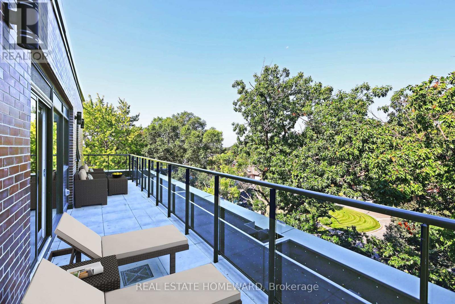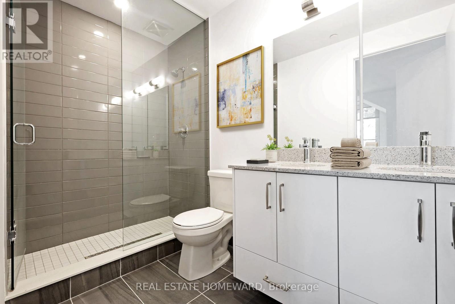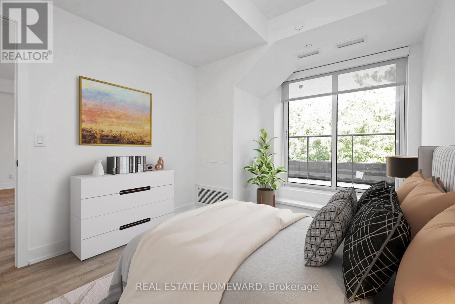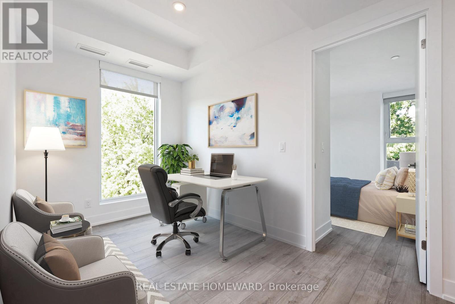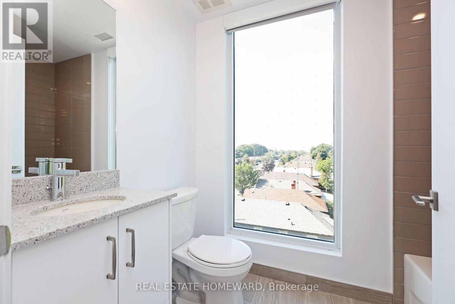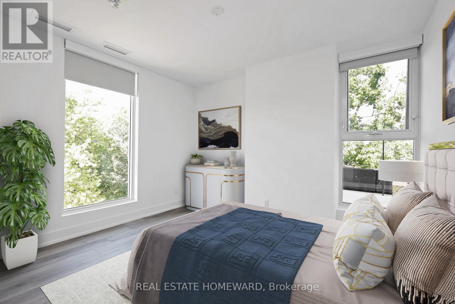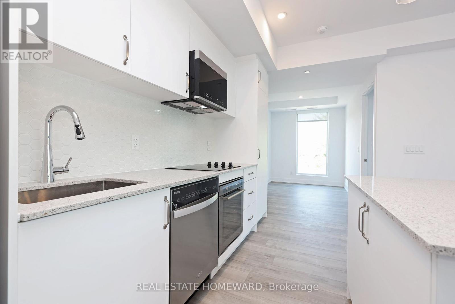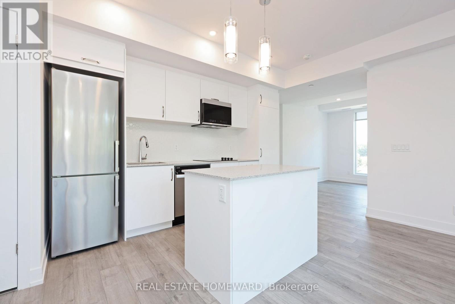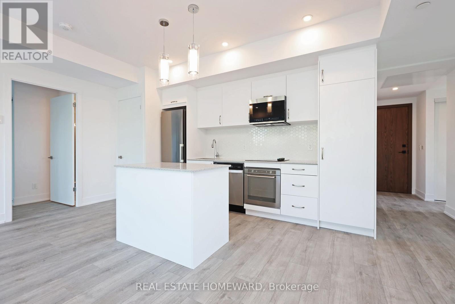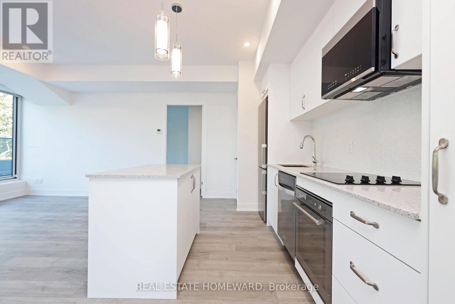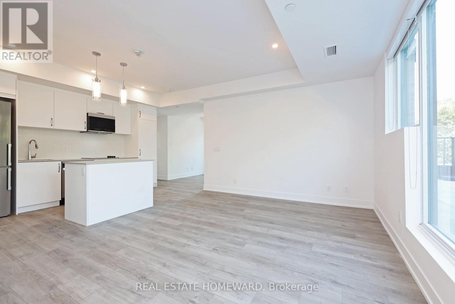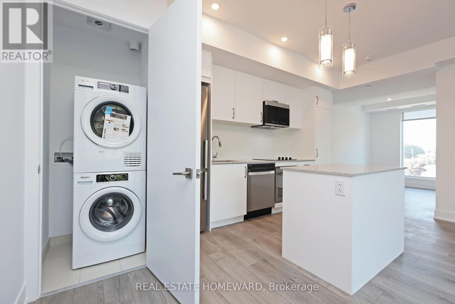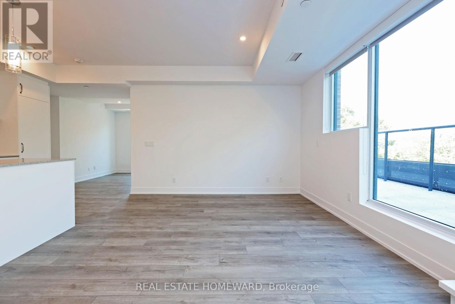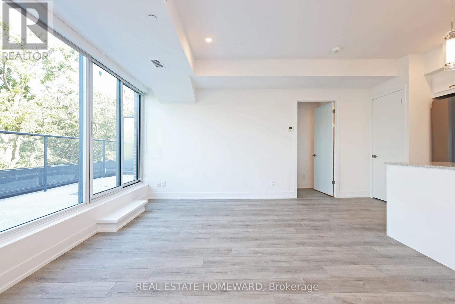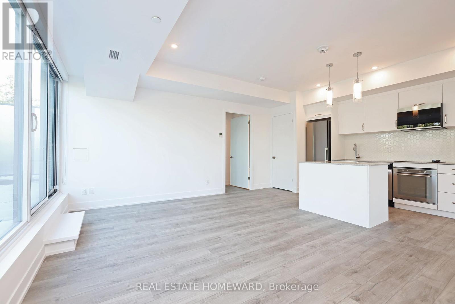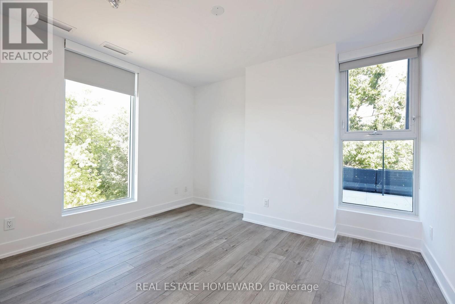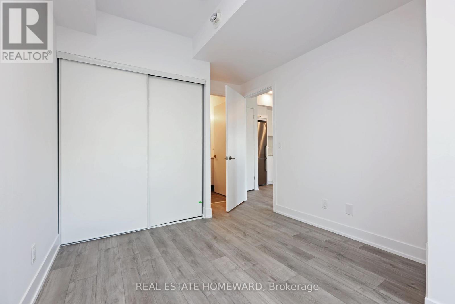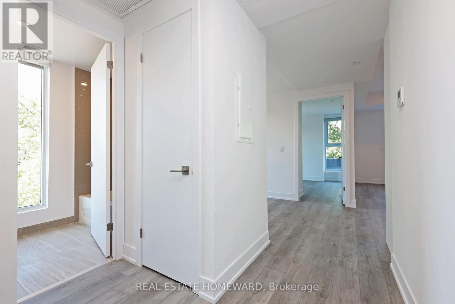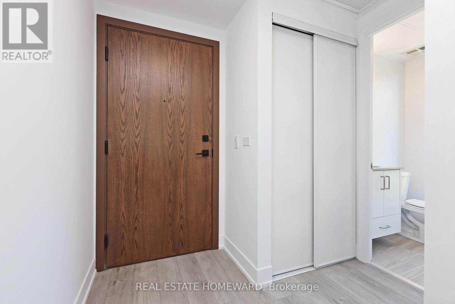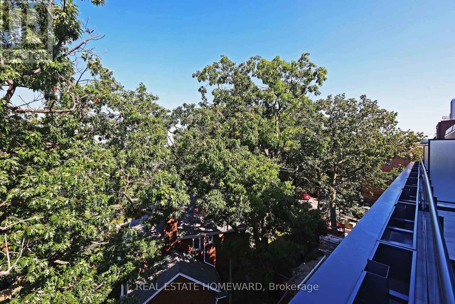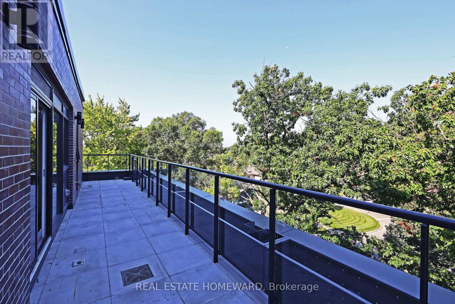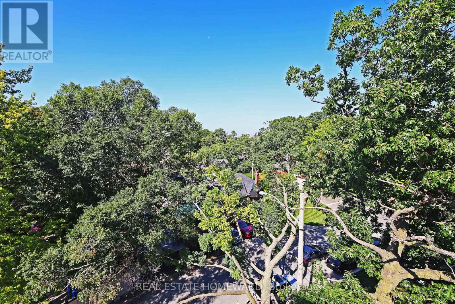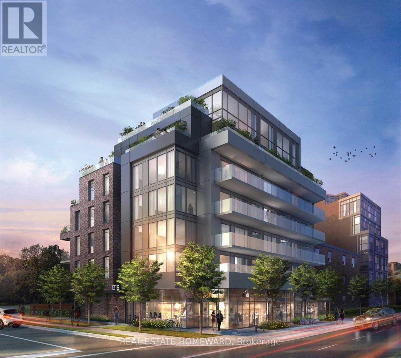#406 -1316 Kingston Rd Toronto, Ontario M1N 0C6
$929,900Maintenance,
$427.73 Monthly
Maintenance,
$427.73 MonthlyWOW! A Fantastic Brand-New Boutique Building in the sought-after Hunt Club neighbourhood. This beautiful 2 Bedroom (plus Den) corner suite features 941 square feet of living space, open concept Kitchen (Quartz Counters/Island, S/Steel Appliances), Living, Dining, and a spacious Den, 2 Spa Bathrooms (Primary Ensuite), engineered laminate wood flooring throughout, pot lights, custom blinds, 9-foot ceilings and floor to ceiling windows, ensuite laundry, 2 walk-outs to a vast private terrace (337 square feet), locker, parking and much more. Just steps to the Hunt Club Golf Course, minutes to fine shops/restaurants, the Beach, and TTC at your front door. This is a must-see!**** EXTRAS **** Please Note: The Other Room is the Private Terrace. Some Pictures have been Virtually Staged. (id:54838)
Open House
This property has open houses!
1:00 pm
Ends at:5:00 pm
1:00 pm
Ends at:5:00 pm
Property Details
| MLS® Number | E7402780 |
| Property Type | Single Family |
| Community Name | Birchcliffe-Cliffside |
| Parking Space Total | 1 |
Building
| Bathroom Total | 2 |
| Bedrooms Above Ground | 2 |
| Bedrooms Below Ground | 1 |
| Bedrooms Total | 3 |
| Amenities | Storage - Locker, Party Room, Exercise Centre |
| Cooling Type | Central Air Conditioning |
| Exterior Finish | Brick |
| Type | Apartment |
Land
| Acreage | No |
Rooms
| Level | Type | Length | Width | Dimensions |
|---|---|---|---|---|
| Main Level | Kitchen | 5.8 m | 4.9 m | 5.8 m x 4.9 m |
| Main Level | Dining Room | 5.8 m | 4.9 m | 5.8 m x 4.9 m |
| Main Level | Living Room | 5.8 m | 4.9 m | 5.8 m x 4.9 m |
| Main Level | Den | 2.7 m | 2.25 m | 2.7 m x 2.25 m |
| Main Level | Primary Bedroom | 4.05 m | 2.9 m | 4.05 m x 2.9 m |
| Main Level | Bedroom | 3.45 m | 3 m | 3.45 m x 3 m |
| Main Level | Other | 11.45 m | 1.95 m | 11.45 m x 1.95 m |
https://www.realtor.ca/real-estate/26419546/406-1316-kingston-rd-toronto-birchcliffe-cliffside
매물 문의
매물주소는 자동입력됩니다
