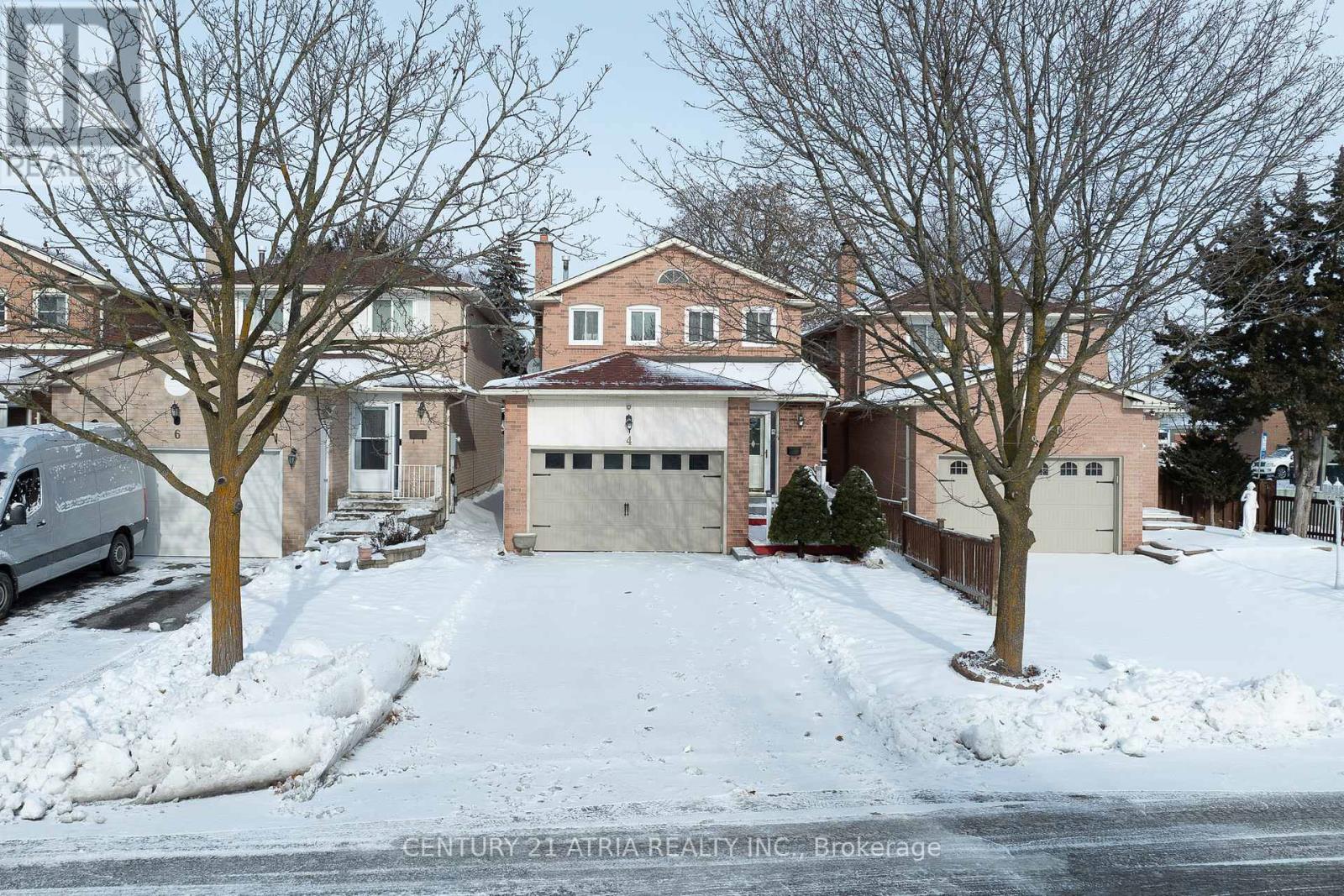3 Bedroom
3 Bathroom
Fireplace
Central Air Conditioning
Forced Air
$1,199,999
Welcome to 4 Noel Street!! Newly renovated from top to bottom with the highest standards and quality of workmanship. This Open Concept Home Boasts Modern Upgrades, Kitchen with Brand new S/S Appliances, Quartz Countertop, Backsplash. Potlights throughout First & Second Floor Hallway. Modern Eng. Wood flooring throughout the house. Seperate Living area W/ Fireplace adds versatility to this gem. Second floor consists of 3 Bedrooms and 2 Full WR's. Private Huge Backyard That Is Perfect To Relax And Enjoy. Unfinished basement presents an opportunity to customize and expand your living space according to your preferences. Close to all amenities, including excellent rated schools, parks, shopping centers, dining options, Markville Mall. Mins to GO Station, 24 hour Public transit. This Bright, Airy And Open Concept Home Is What You've Been Looking For. Do not miss out on this amazing opportunity!! ** This is a linked property.** **** EXTRAS **** Huge Driveway with NO Sidewalk, Can park 4 cars. High-Efficiency Furnace(2023), Roof(2018). Show with Confidence, Wont be Disappointed!! *** View Virtual Tour ***"" (id:54838)
Property Details
|
MLS® Number
|
N7401952 |
|
Property Type
|
Single Family |
|
Community Name
|
Markham Village |
|
Amenities Near By
|
Hospital, Place Of Worship, Public Transit, Schools |
|
Community Features
|
School Bus |
|
Parking Space Total
|
5 |
Building
|
Bathroom Total
|
3 |
|
Bedrooms Above Ground
|
3 |
|
Bedrooms Total
|
3 |
|
Basement Type
|
Full |
|
Construction Style Attachment
|
Detached |
|
Cooling Type
|
Central Air Conditioning |
|
Exterior Finish
|
Brick |
|
Fireplace Present
|
Yes |
|
Heating Fuel
|
Natural Gas |
|
Heating Type
|
Forced Air |
|
Stories Total
|
2 |
|
Type
|
House |
Parking
Land
|
Acreage
|
No |
|
Land Amenities
|
Hospital, Place Of Worship, Public Transit, Schools |
|
Size Irregular
|
28.95 X 101.06 Ft ; 28.95 Ft X 101.06 Ft X 28.94 Ft X 101.07 |
|
Size Total Text
|
28.95 X 101.06 Ft ; 28.95 Ft X 101.06 Ft X 28.94 Ft X 101.07 |
Rooms
| Level |
Type |
Length |
Width |
Dimensions |
|
Second Level |
Primary Bedroom |
4.45 m |
4.29 m |
4.45 m x 4.29 m |
|
Second Level |
Bedroom 2 |
3.24 m |
3.1 m |
3.24 m x 3.1 m |
|
Second Level |
Bedroom 3 |
2.99 m |
2.87 m |
2.99 m x 2.87 m |
|
Main Level |
Living Room |
4.06 m |
3.23 m |
4.06 m x 3.23 m |
|
Main Level |
Family Room |
4.47 m |
3.38 m |
4.47 m x 3.38 m |
|
Main Level |
Dining Room |
2.9 m |
2.8 m |
2.9 m x 2.8 m |
|
Main Level |
Kitchen |
3.7 m |
2.74 m |
3.7 m x 2.74 m |
https://www.realtor.ca/real-estate/26418879/4-noel-st-markham-markham-village




























