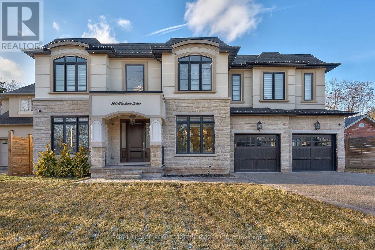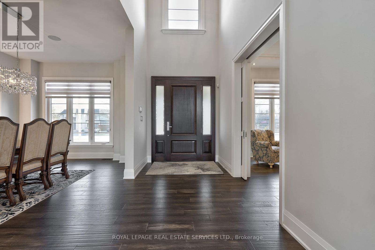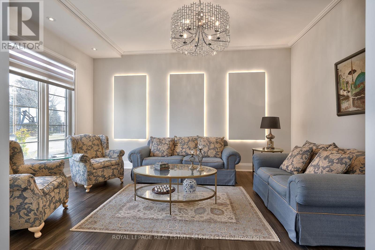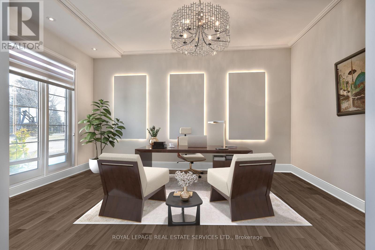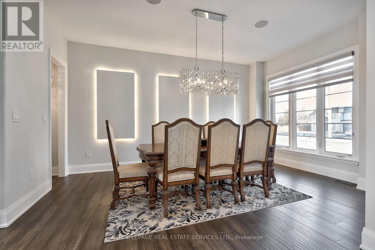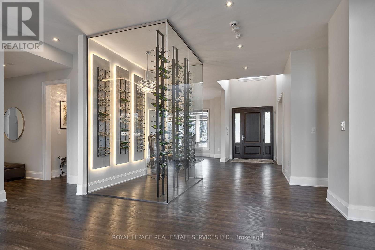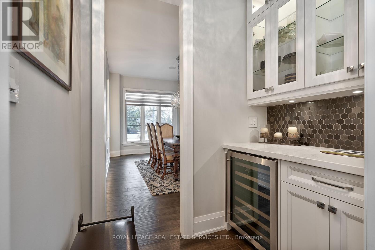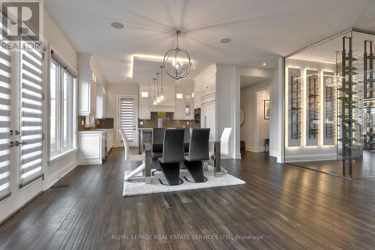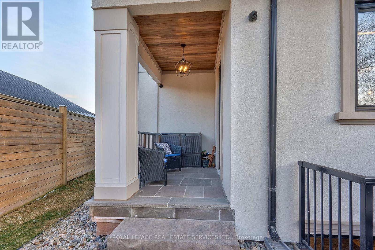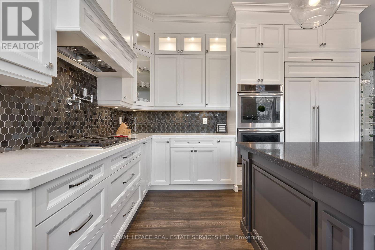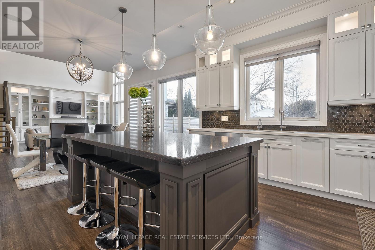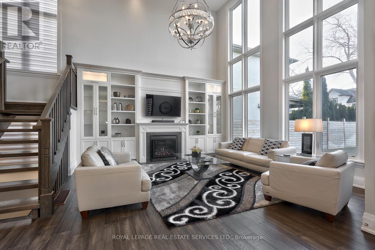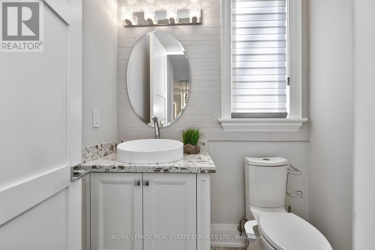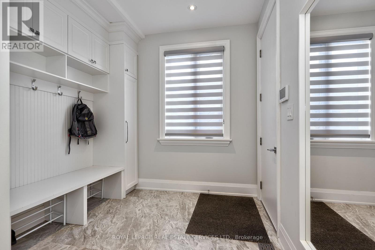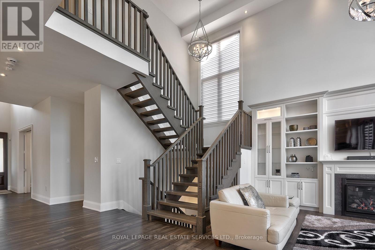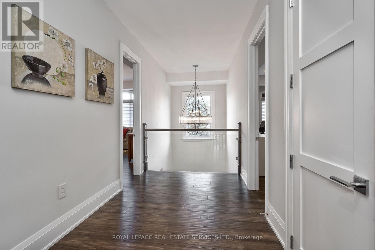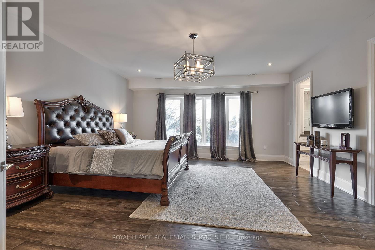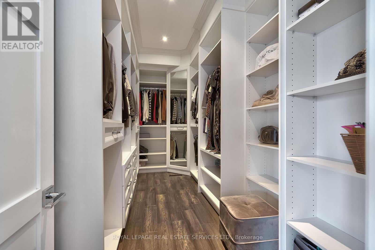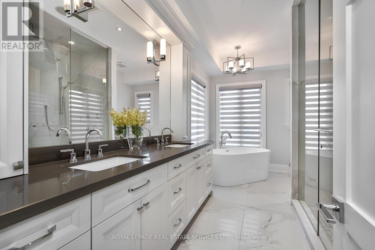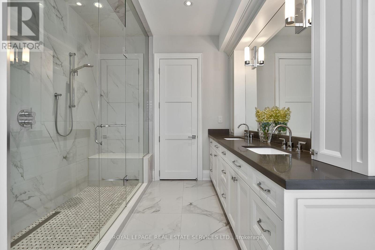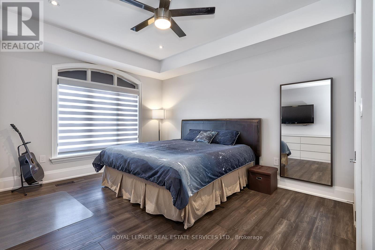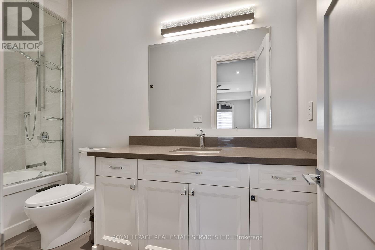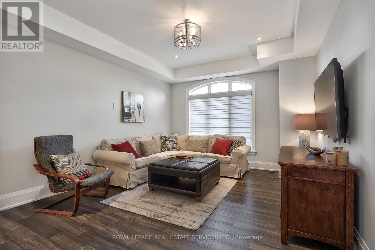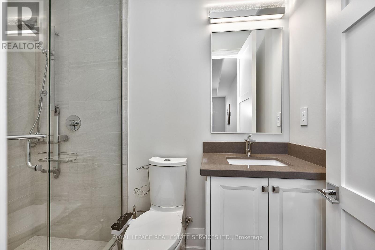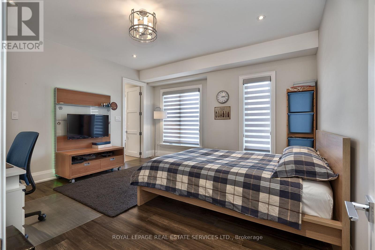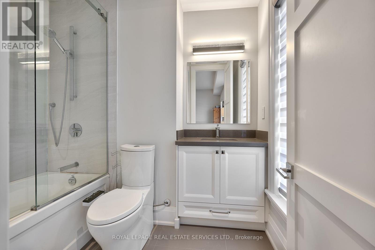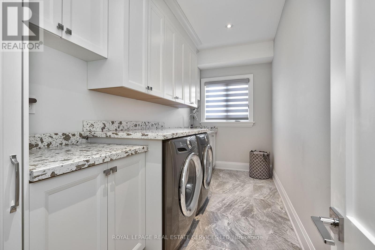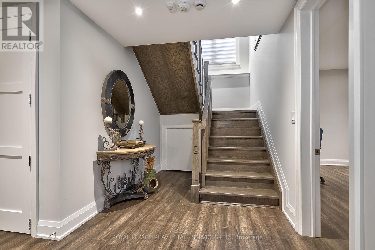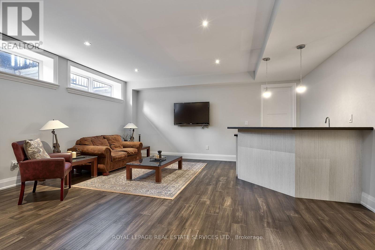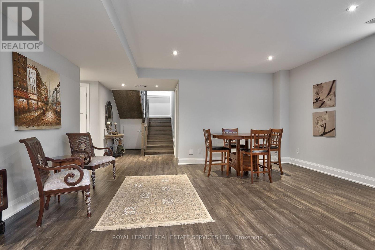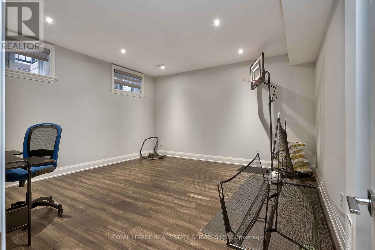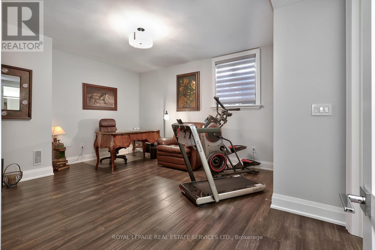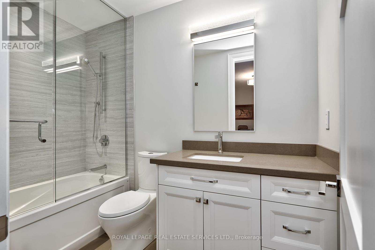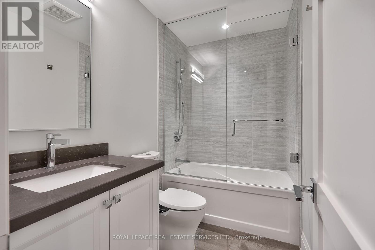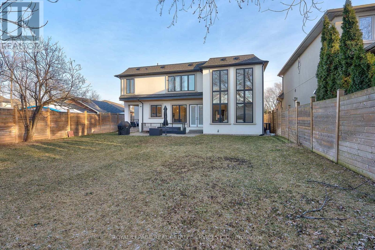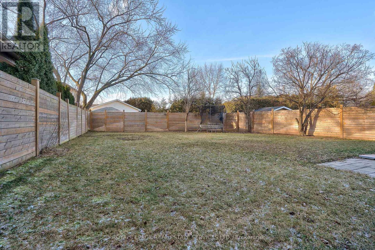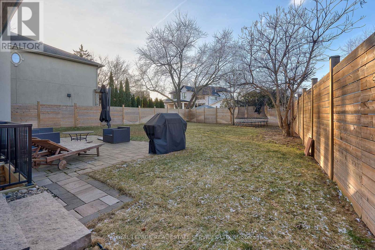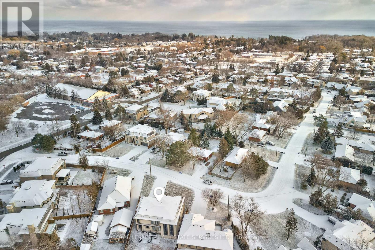5 Bedroom
7 Bathroom
Fireplace
Central Air Conditioning
Forced Air
$3,888,000
Nestled in charming S/W Oakville, this designer showpiece with an Indiana limestone and stucco exterior offers an exceptional living experience. The main level boasts 10' ceilings, LED backlit feature wall panels, formal living and dining rooms, a glass enclosed wine showcase, family room with a gas fireplace framed by custom cabinetry, and a butler's pantry. The contemporary kitchen dazzles with an LED backlit ceiling feature, quartz countertops, a glass backsplash, high-end appliances, a large contrasting island with breakfast bar, and an eat-in area that opens to the patio through French doors. The beautifully finished basement adds more living space with an oversized recreation room featuring a wet bar, den, fifth bedroom with a four-piece ensuite, an additional four-piece bathroom, and ample storage space. Elegant mahogany entrance door, soaring 20' ceilings in the foyer and family room, hardwood floors spanning all three levels, hardwood open-riser staircase, interlock patio.**** EXTRAS **** Sought-after neighbourhood, walk to parks, South Oakville Centre, Brookdale Public School, St. Nicholas Catholic Elementary School, and Thomas A Blakelock High School. The desirable locale is also close to Appleby College and the lake. (id:54838)
Property Details
|
MLS® Number
|
W8008826 |
|
Property Type
|
Single Family |
|
Community Name
|
Bronte East |
|
Amenities Near By
|
Park, Place Of Worship, Public Transit, Schools |
|
Features
|
Level Lot |
|
Parking Space Total
|
10 |
Building
|
Bathroom Total
|
7 |
|
Bedrooms Above Ground
|
4 |
|
Bedrooms Below Ground
|
1 |
|
Bedrooms Total
|
5 |
|
Basement Development
|
Finished |
|
Basement Type
|
Full (finished) |
|
Construction Style Attachment
|
Detached |
|
Cooling Type
|
Central Air Conditioning |
|
Exterior Finish
|
Stone, Stucco |
|
Fireplace Present
|
Yes |
|
Heating Fuel
|
Natural Gas |
|
Heating Type
|
Forced Air |
|
Stories Total
|
2 |
|
Type
|
House |
Parking
Land
|
Acreage
|
No |
|
Land Amenities
|
Park, Place Of Worship, Public Transit, Schools |
|
Size Irregular
|
88.48 X 181.29 Ft ; Irregular |
|
Size Total Text
|
88.48 X 181.29 Ft ; Irregular |
|
Surface Water
|
Lake/pond |
Rooms
| Level |
Type |
Length |
Width |
Dimensions |
|
Second Level |
Primary Bedroom |
5.99 m |
5.59 m |
5.99 m x 5.59 m |
|
Second Level |
Bedroom 2 |
3.96 m |
5.46 m |
3.96 m x 5.46 m |
|
Second Level |
Bedroom 3 |
3.73 m |
4.85 m |
3.73 m x 4.85 m |
|
Second Level |
Bedroom 4 |
4.39 m |
4.65 m |
4.39 m x 4.65 m |
|
Basement |
Recreational, Games Room |
5.61 m |
7.9 m |
5.61 m x 7.9 m |
|
Basement |
Den |
4.72 m |
4.65 m |
4.72 m x 4.65 m |
|
Basement |
Bedroom 5 |
5.26 m |
4.67 m |
5.26 m x 4.67 m |
|
Main Level |
Living Room |
3.71 m |
5.08 m |
3.71 m x 5.08 m |
|
Main Level |
Dining Room |
3.76 m |
5.31 m |
3.76 m x 5.31 m |
|
Main Level |
Kitchen |
5.16 m |
4.67 m |
5.16 m x 4.67 m |
|
Main Level |
Eating Area |
4.78 m |
4.72 m |
4.78 m x 4.72 m |
|
Main Level |
Family Room |
5.11 m |
4.93 m |
5.11 m x 4.93 m |
Utilities
|
Sewer
|
Installed |
|
Natural Gas
|
Available |
|
Electricity
|
Available |
|
Cable
|
Available |
https://www.realtor.ca/real-estate/26428117/390-sandhurst-dr-oakville-bronte-east
