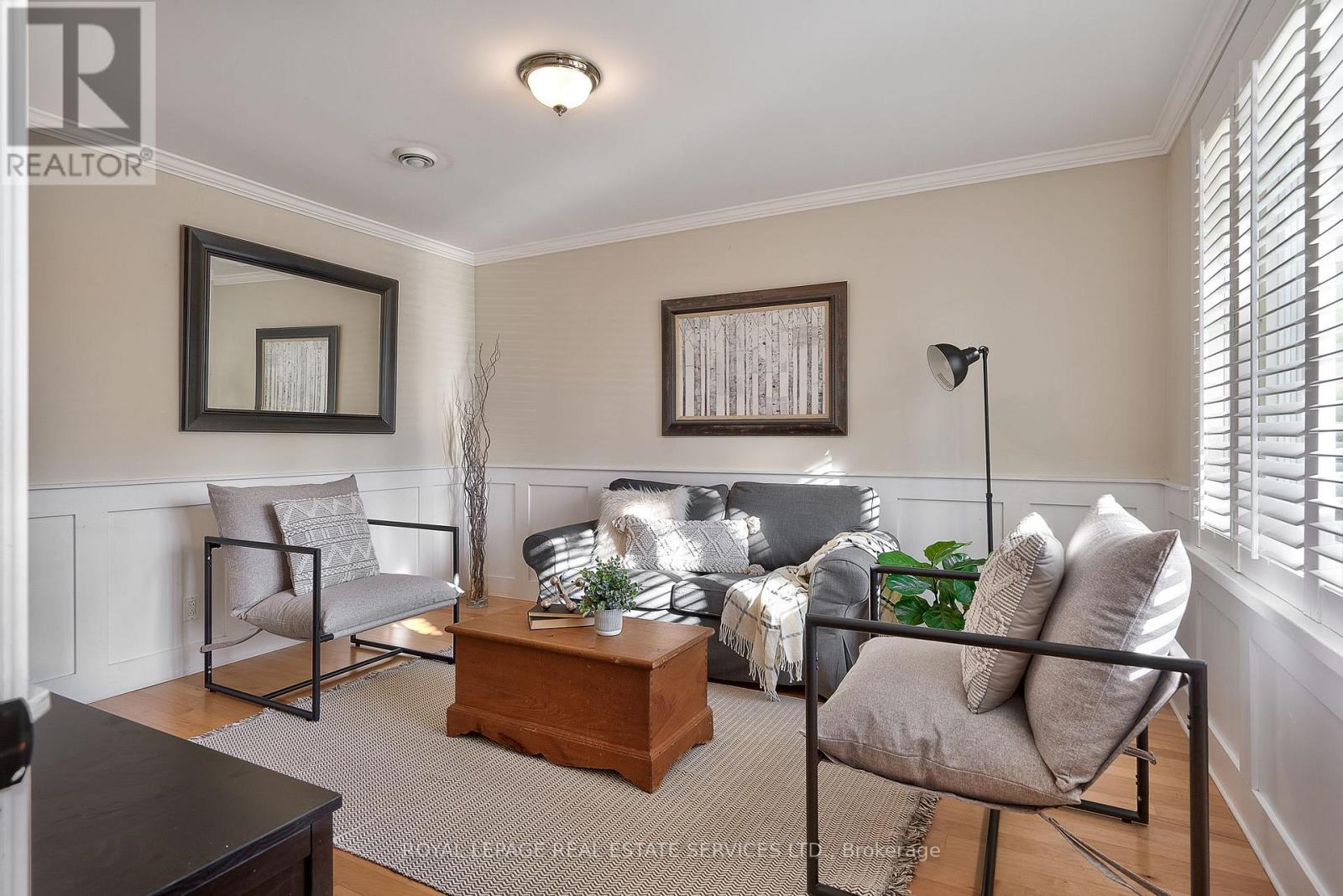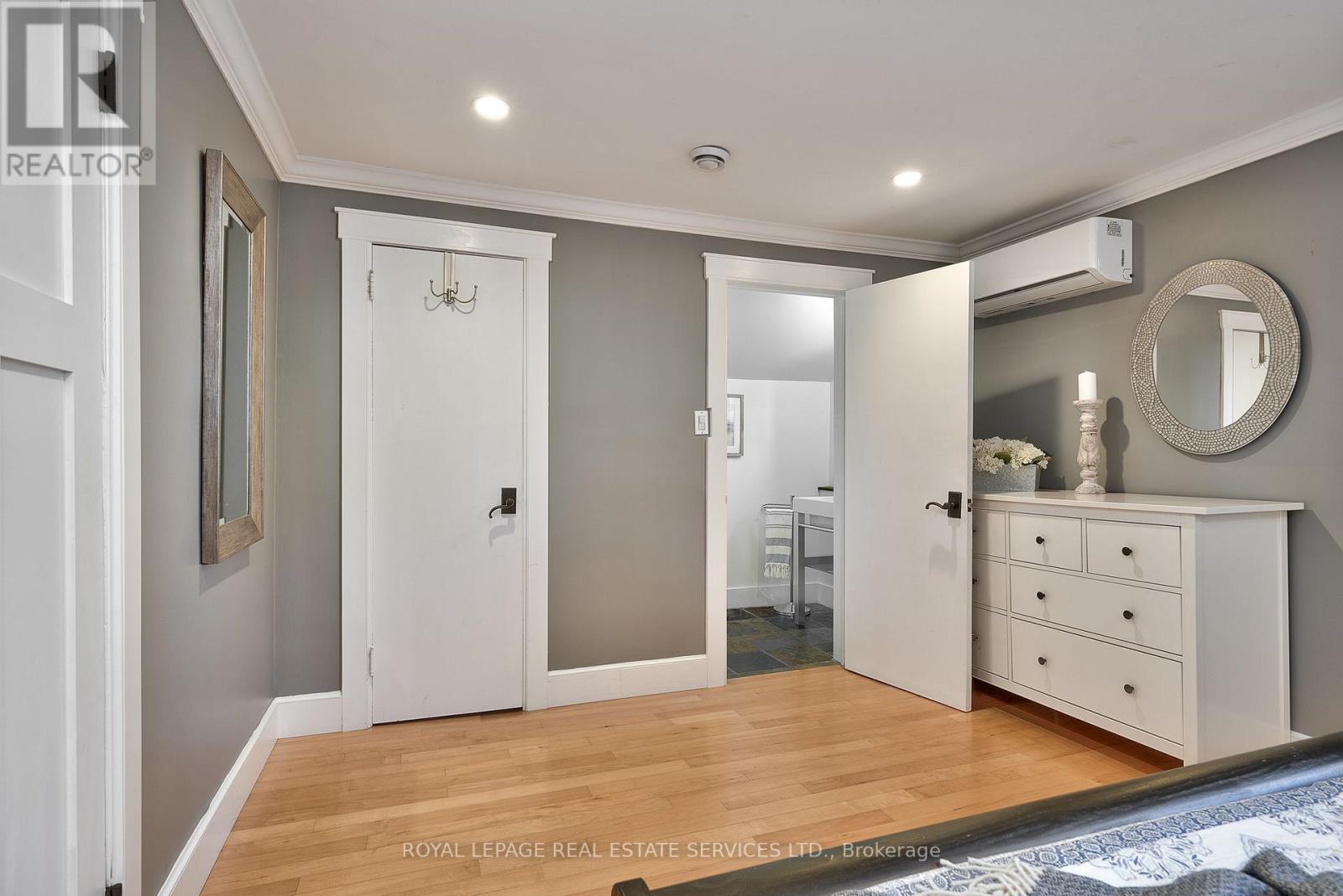5 Bedroom
4 Bathroom
Fireplace
Wall Unit
Radiant Heat
Waterfront
$2,349,000
2-Story Ravine Retreat In West River! Located Along A Ravine & Backing Onto 16 Mile Creek, Just A Short Walk To Dwntwn Oakville. This Home Breaks The Mold Of The Traditional Neighbourhood Bungalow W/ Its 2nd Story & 2 Cleverly Designed Bump-Outs Which Add Space, Storage & Function, Including A Front Entry & Garage Bump-Out W/ A Loft For Storage & A Workshop W/ Backyard Access. 2nd Story Feats 3 Bdrms, A Main Bthrm & A Laundry Rm. The Addition Of The 2nd Story Allows For A Reconfiguration Of The Main Floor, Which Includes A Bright Living Rm W/ A Scandinavian Wood Burning Fireplace, Dining Area, Updated Kitchen, Family Rm, Full Bthrm, Office & Primary Bdrm W/ A 2 Pce Bthrm. The Bright Walkout Bsmnt Dbles The Living Area & Provides A Spacious Rec Rm, Additional Bdrm, 3 Pce Bthrm, Gym & Storage. Energy Efficient Feats: Triple-Pane Fiberglass-Framed Casement Windows, Metal Roof, Extra Insulation, Hepa Air Filter System, Underfloor Radiant Heating On All Levels & Efficient Ductless AC. (id:54838)
Property Details
|
MLS® Number
|
W7302658 |
|
Property Type
|
Single Family |
|
Community Name
|
Old Oakville |
|
Amenities Near By
|
Park, Public Transit, Schools |
|
Community Features
|
Community Centre |
|
Parking Space Total
|
5 |
|
Water Front Type
|
Waterfront |
Building
|
Bathroom Total
|
4 |
|
Bedrooms Above Ground
|
4 |
|
Bedrooms Below Ground
|
1 |
|
Bedrooms Total
|
5 |
|
Basement Development
|
Finished |
|
Basement Features
|
Walk-up |
|
Basement Type
|
N/a (finished) |
|
Construction Style Attachment
|
Detached |
|
Cooling Type
|
Wall Unit |
|
Exterior Finish
|
Stucco |
|
Fireplace Present
|
Yes |
|
Heating Fuel
|
Natural Gas |
|
Heating Type
|
Radiant Heat |
|
Stories Total
|
2 |
|
Type
|
House |
Parking
Land
|
Acreage
|
No |
|
Land Amenities
|
Park, Public Transit, Schools |
|
Size Irregular
|
60 X 191.25 Ft |
|
Size Total Text
|
60 X 191.25 Ft |
Rooms
| Level |
Type |
Length |
Width |
Dimensions |
|
Second Level |
Bedroom |
4.32 m |
2.79 m |
4.32 m x 2.79 m |
|
Second Level |
Bedroom |
4.39 m |
3.2 m |
4.39 m x 3.2 m |
|
Second Level |
Bedroom |
2.9 m |
2.64 m |
2.9 m x 2.64 m |
|
Basement |
Bedroom |
3.76 m |
3.33 m |
3.76 m x 3.33 m |
|
Basement |
Exercise Room |
4.42 m |
6.4 m |
4.42 m x 6.4 m |
|
Basement |
Recreational, Games Room |
7.82 m |
3.84 m |
7.82 m x 3.84 m |
|
Main Level |
Dining Room |
3.91 m |
3.02 m |
3.91 m x 3.02 m |
|
Main Level |
Family Room |
4.09 m |
3.56 m |
4.09 m x 3.56 m |
|
Main Level |
Kitchen |
3.73 m |
3.2 m |
3.73 m x 3.2 m |
|
Main Level |
Living Room |
4.72 m |
6.35 m |
4.72 m x 6.35 m |
|
Main Level |
Office |
2.67 m |
2.79 m |
2.67 m x 2.79 m |
|
Main Level |
Primary Bedroom |
4.5 m |
3.4 m |
4.5 m x 3.4 m |
https://www.realtor.ca/real-estate/26285627/389-river-side-dr-oakville-old-oakville









































