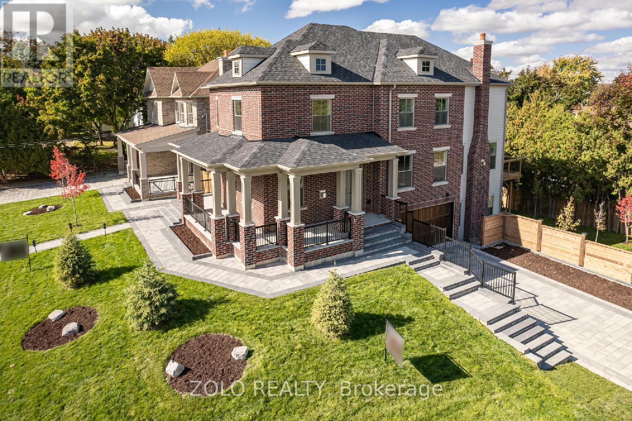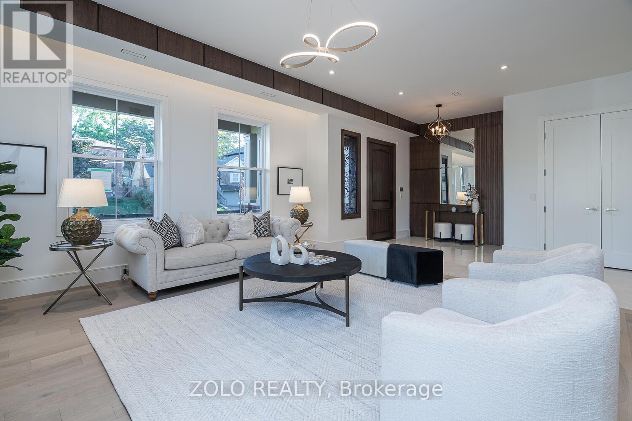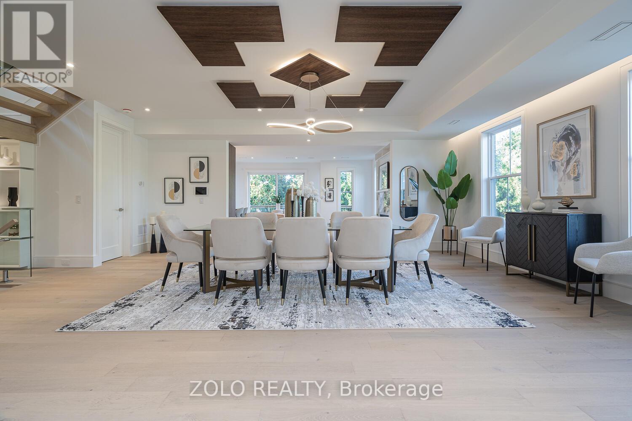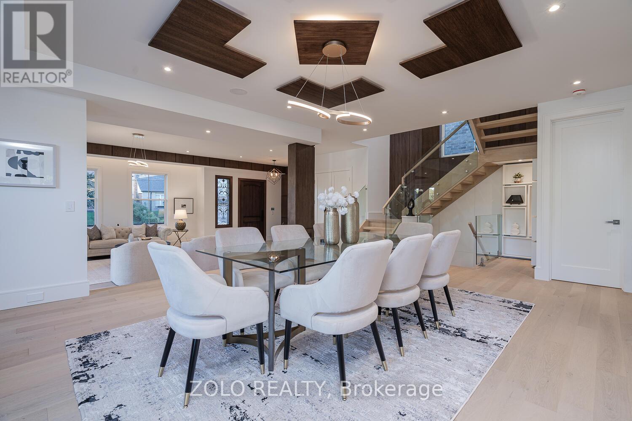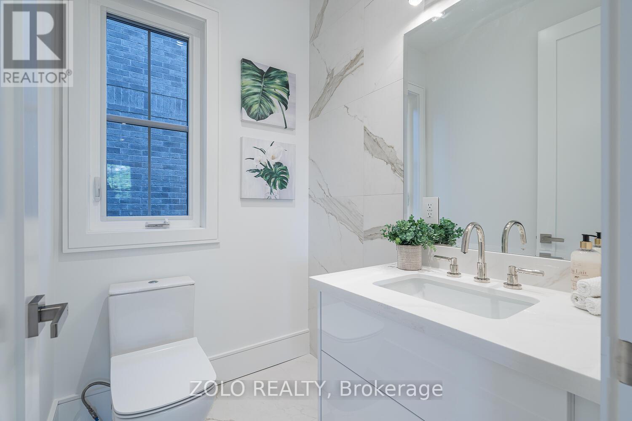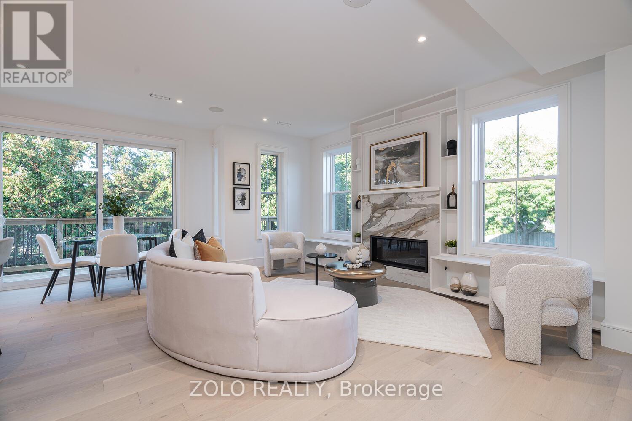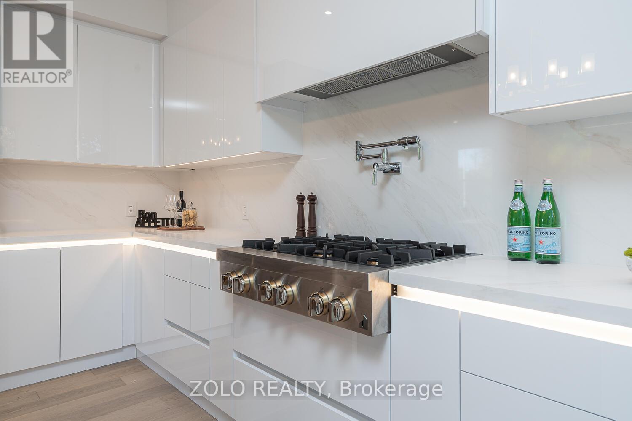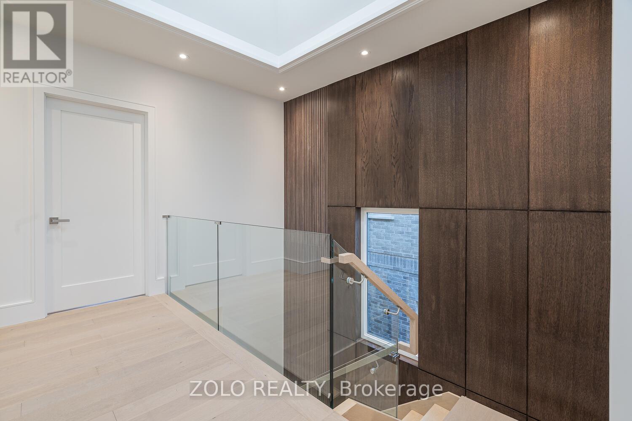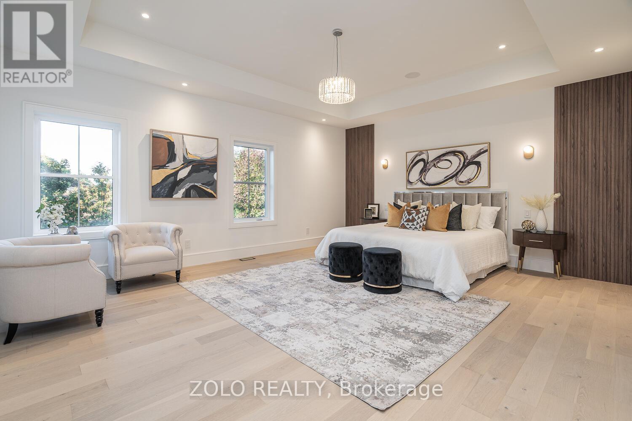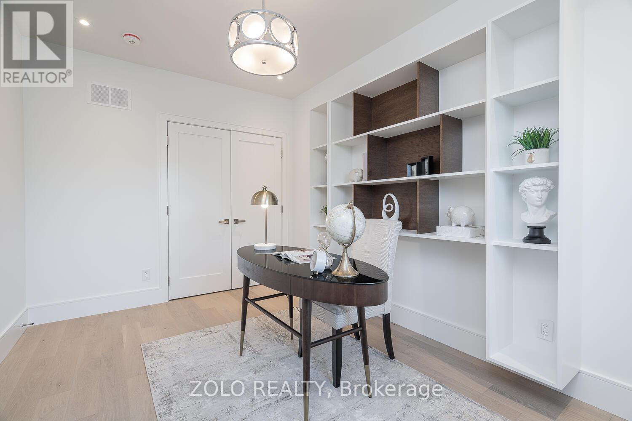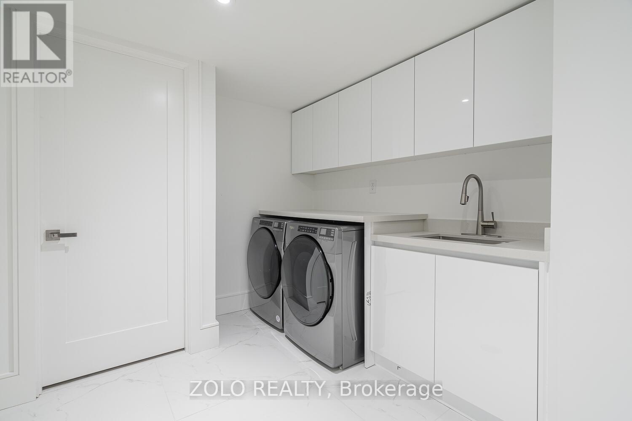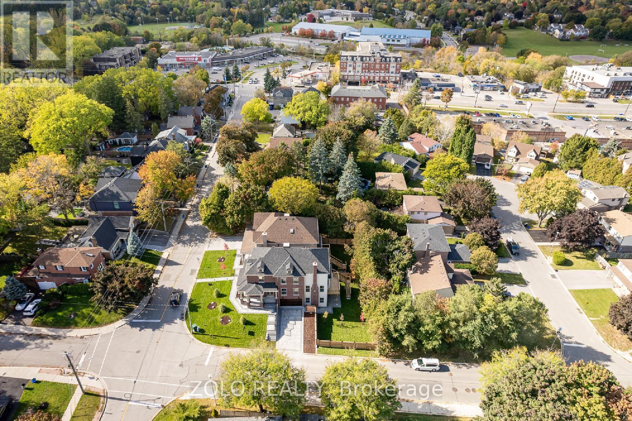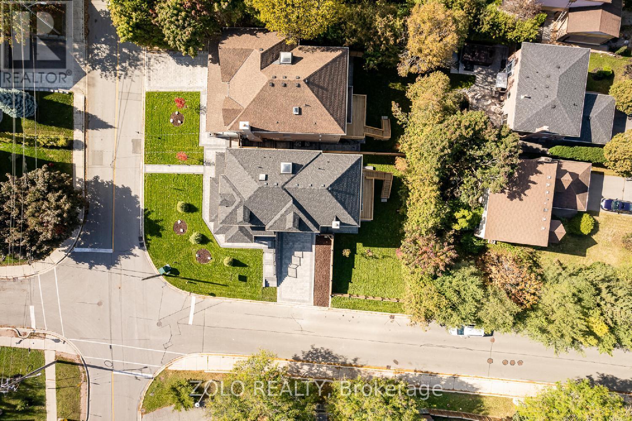5 Bedroom
5 Bathroom
Fireplace
Central Air Conditioning
Forced Air
$2,648,888
Welcome to one of a kind brand new custom home in downtown Aurora with Victorian exterior and modern interior, more than 300 SQF of porch with 2 entry doors. Stunning open concept design with lots of natural light, 4+1 bedroom with 4+1 bathroom and Gourmet Kitchen with Jenn-Air Built-In Side by Side Fridge, Microwave, Oven and Gas Range Top, dishwasher, 2 sets of washer and dryer, large eat on island ,Walk Out to beautiful deck , professionally landscaped front, side and back yard. Decorative ceilings main floor area with gas fire places, luxury primary BR ensuite with w/I closets, hardwood floor through out main and second floor, all around 4K security camera, security system, Nest doorbell & thermostat, Control4 smart home with Alexa, Ceiling Speakers, Irrigation System, Central Vacuum, BBQ ready on deck and patio, 50 Amp Ev Charger Outlet and much more.**** EXTRAS **** walk out one-bedroom basement apartment (steps down to back yard/patio), Soundproofed with separate hydro meter, furnace, hot water tank, laundry, appliances, kitchen and family room, 3 piece bathroom, separate entrance and door bell. (id:54838)
Property Details
|
MLS® Number
|
N7307780 |
|
Property Type
|
Single Family |
|
Community Name
|
Aurora Village |
|
Parking Space Total
|
6 |
Building
|
Bathroom Total
|
5 |
|
Bedrooms Above Ground
|
4 |
|
Bedrooms Below Ground
|
1 |
|
Bedrooms Total
|
5 |
|
Basement Features
|
Apartment In Basement, Separate Entrance |
|
Basement Type
|
N/a |
|
Construction Style Attachment
|
Detached |
|
Cooling Type
|
Central Air Conditioning |
|
Exterior Finish
|
Brick |
|
Fireplace Present
|
Yes |
|
Heating Fuel
|
Natural Gas |
|
Heating Type
|
Forced Air |
|
Stories Total
|
2 |
|
Type
|
House |
Parking
Land
|
Acreage
|
No |
|
Size Irregular
|
54 X 114 Ft ; Irreg: 54.67 X 114.35 X 64.28 X 116.88 |
|
Size Total Text
|
54 X 114 Ft ; Irreg: 54.67 X 114.35 X 64.28 X 116.88 |
Rooms
| Level |
Type |
Length |
Width |
Dimensions |
|
Second Level |
Primary Bedroom |
5.86 m |
4.87 m |
5.86 m x 4.87 m |
|
Second Level |
Bedroom 2 |
4.77 m |
3.3 m |
4.77 m x 3.3 m |
|
Second Level |
Bedroom 3 |
4.26 m |
3.3 m |
4.26 m x 3.3 m |
|
Second Level |
Bedroom 4 |
4.36 m |
2.92 m |
4.36 m x 2.92 m |
|
Main Level |
Living Room |
8.17 m |
5.6 m |
8.17 m x 5.6 m |
|
Main Level |
Dining Room |
6.78 m |
5.35 m |
6.78 m x 5.35 m |
|
Main Level |
Family Room |
4.82 m |
3.73 m |
4.82 m x 3.73 m |
|
Main Level |
Kitchen |
4.82 m |
3.73 m |
4.82 m x 3.73 m |
https://www.realtor.ca/real-estate/26292292/38-mark-st-aurora-aurora-village
