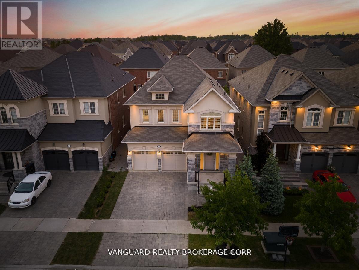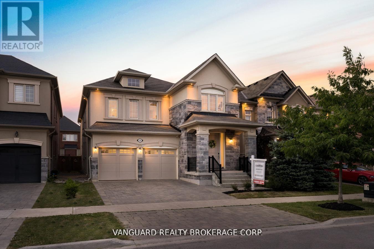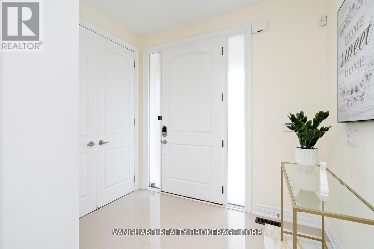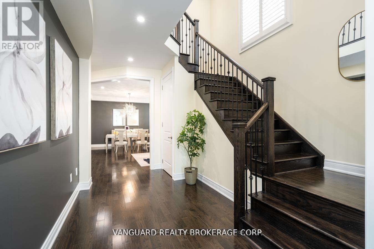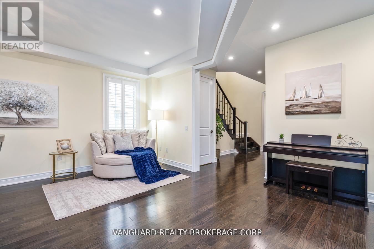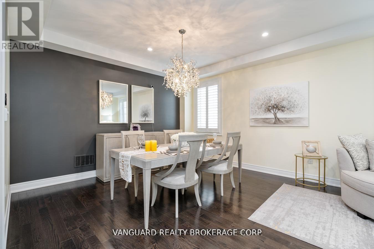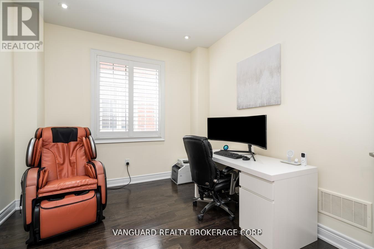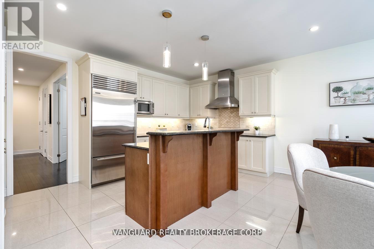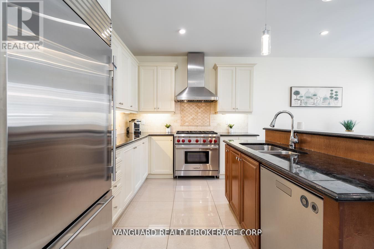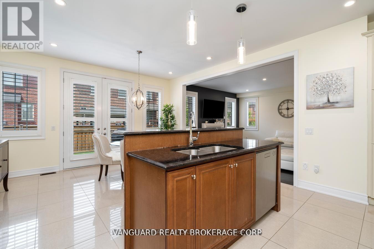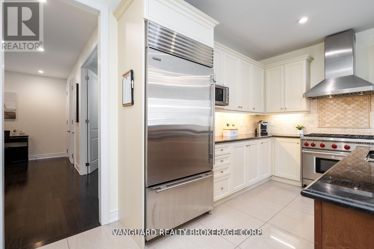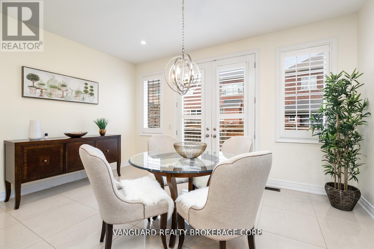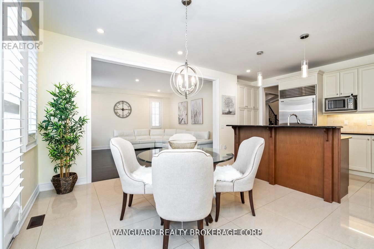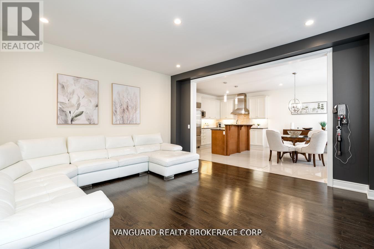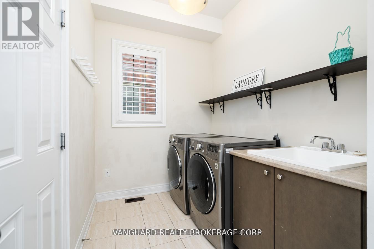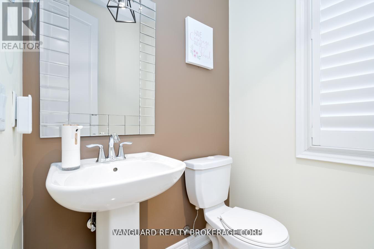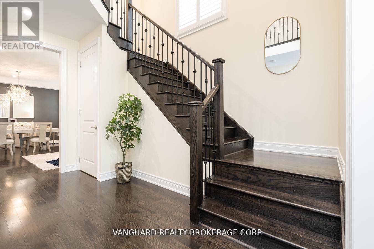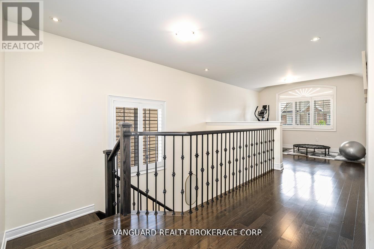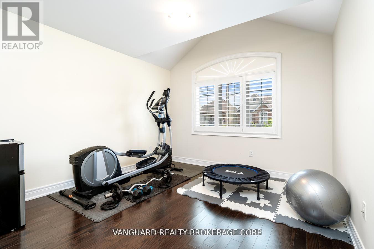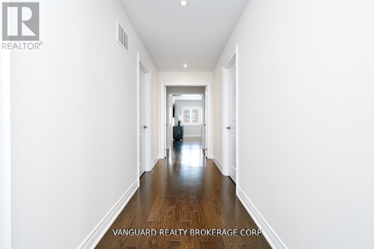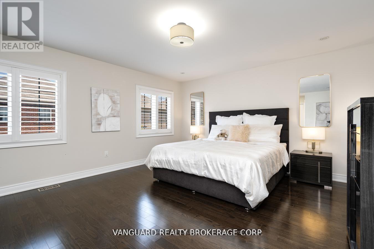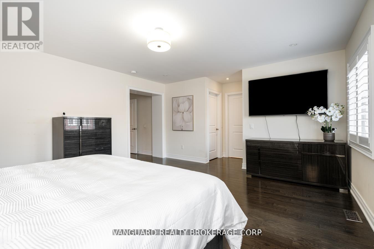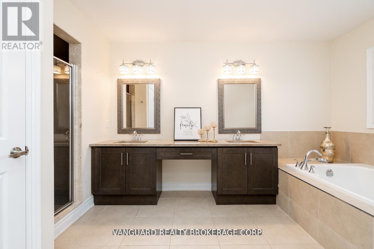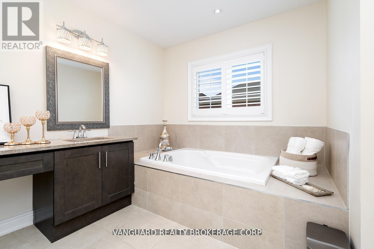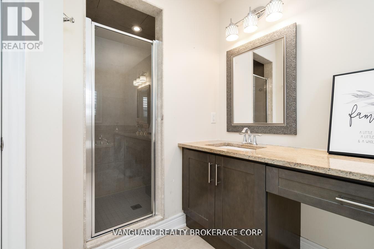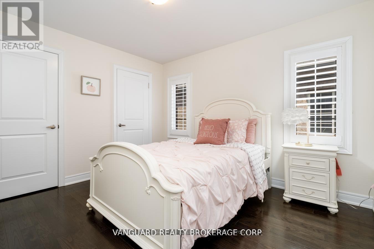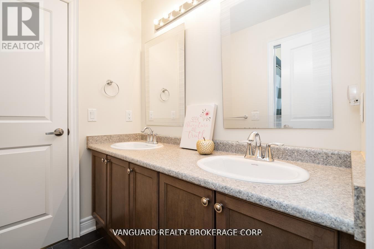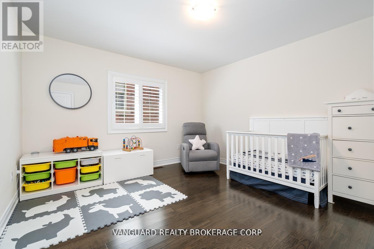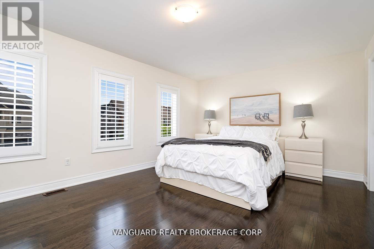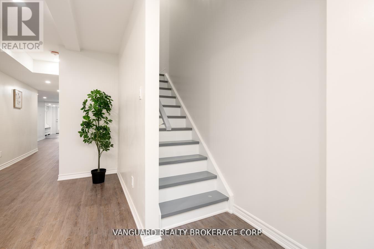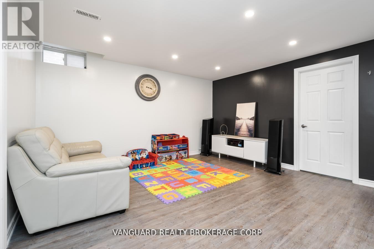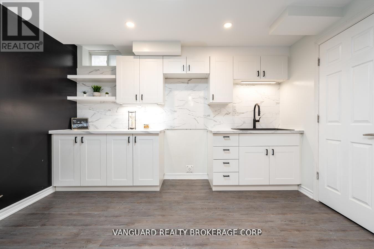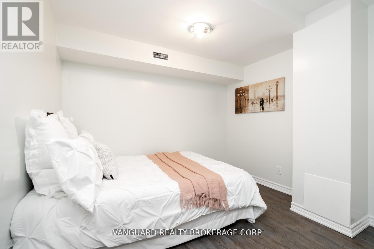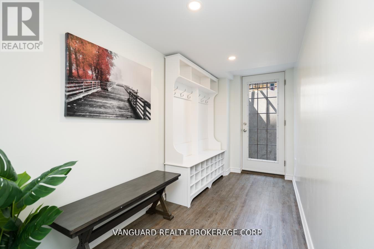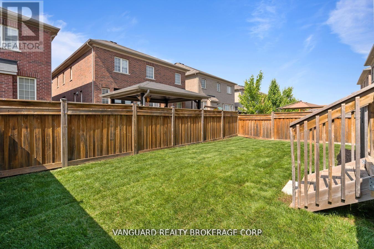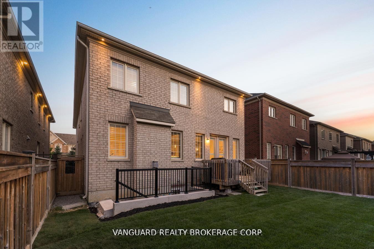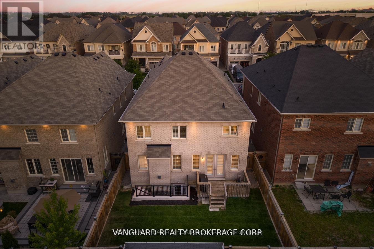7 Bedroom
5 Bathroom
Fireplace
Central Air Conditioning
Forced Air
$1,999,000
Welcome To 38 Dunrobin Cres. A Fully Upgraded Turn Key Home In Kleinburg Estates. Approx 3400 Sq Ft, 4 + 3 Bedroom, 5 Bath, Separate Entrance into Professionally Finished Basement w/kitchen, Full Bath & 3 Bedrooms. Upgraded & Top of The Line Appliances in Open Concept Kitchen w/ Centre Island. This Home Offers an Exceptional Floor Plan w/ Oversized Principal Room. Hardwood Floors T/Out & Upgraded Bathrooms. Conveniently Located Close to Hwy 427, Top-Rated Schools, and Other Amenities *Legal Basement w/ Separate Walkout***** EXTRAS **** Subzero Fridge, Wolf 6 Burner Gas Stove, S/S Chimney Fan, Mic, DW , Washer & Dryer, Light Fixtures, Custom California Shutters T/Out, Pot Lights T/Out, Central Vac, GDO W/Remotes, Security Sys, Water Softner. future longos plaza close by. (id:54838)
Property Details
|
MLS® Number
|
N7405078 |
|
Property Type
|
Single Family |
|
Community Name
|
Kleinburg |
|
Amenities Near By
|
Hospital, Park, Place Of Worship, Schools |
|
Parking Space Total
|
6 |
Building
|
Bathroom Total
|
5 |
|
Bedrooms Above Ground
|
4 |
|
Bedrooms Below Ground
|
3 |
|
Bedrooms Total
|
7 |
|
Basement Development
|
Finished |
|
Basement Features
|
Separate Entrance |
|
Basement Type
|
N/a (finished) |
|
Construction Style Attachment
|
Detached |
|
Cooling Type
|
Central Air Conditioning |
|
Exterior Finish
|
Stone, Stucco |
|
Fireplace Present
|
Yes |
|
Heating Fuel
|
Natural Gas |
|
Heating Type
|
Forced Air |
|
Stories Total
|
2 |
|
Type
|
House |
Parking
Land
|
Acreage
|
No |
|
Land Amenities
|
Hospital, Park, Place Of Worship, Schools |
|
Size Irregular
|
40.03 X 105.64 Ft |
|
Size Total Text
|
40.03 X 105.64 Ft |
Rooms
| Level |
Type |
Length |
Width |
Dimensions |
|
Second Level |
Media |
3.62 m |
3.41 m |
3.62 m x 3.41 m |
|
Second Level |
Primary Bedroom |
4.95 m |
4.46 m |
4.95 m x 4.46 m |
|
Second Level |
Bedroom 2 |
4.1 m |
3.68 m |
4.1 m x 3.68 m |
|
Second Level |
Bedroom 3 |
5.64 m |
3.81 m |
5.64 m x 3.81 m |
|
Second Level |
Bedroom 4 |
3.64 m |
3.33 m |
3.64 m x 3.33 m |
|
Basement |
Recreational, Games Room |
5.99 m |
4.27 m |
5.99 m x 4.27 m |
|
Basement |
Bedroom |
4.2 m |
3.77 m |
4.2 m x 3.77 m |
|
Main Level |
Living Room |
5.77 m |
4.15 m |
5.77 m x 4.15 m |
|
Main Level |
Dining Room |
5.77 m |
4.15 m |
5.77 m x 4.15 m |
|
Main Level |
Kitchen |
5.1 m |
2.84 m |
5.1 m x 2.84 m |
|
Main Level |
Eating Area |
4.55 m |
3.53 m |
4.55 m x 3.53 m |
|
Main Level |
Family Room |
4.85 m |
4.58 m |
4.85 m x 4.58 m |
https://www.realtor.ca/real-estate/26423527/38-dunrobin-cres-vaughan-kleinburg
