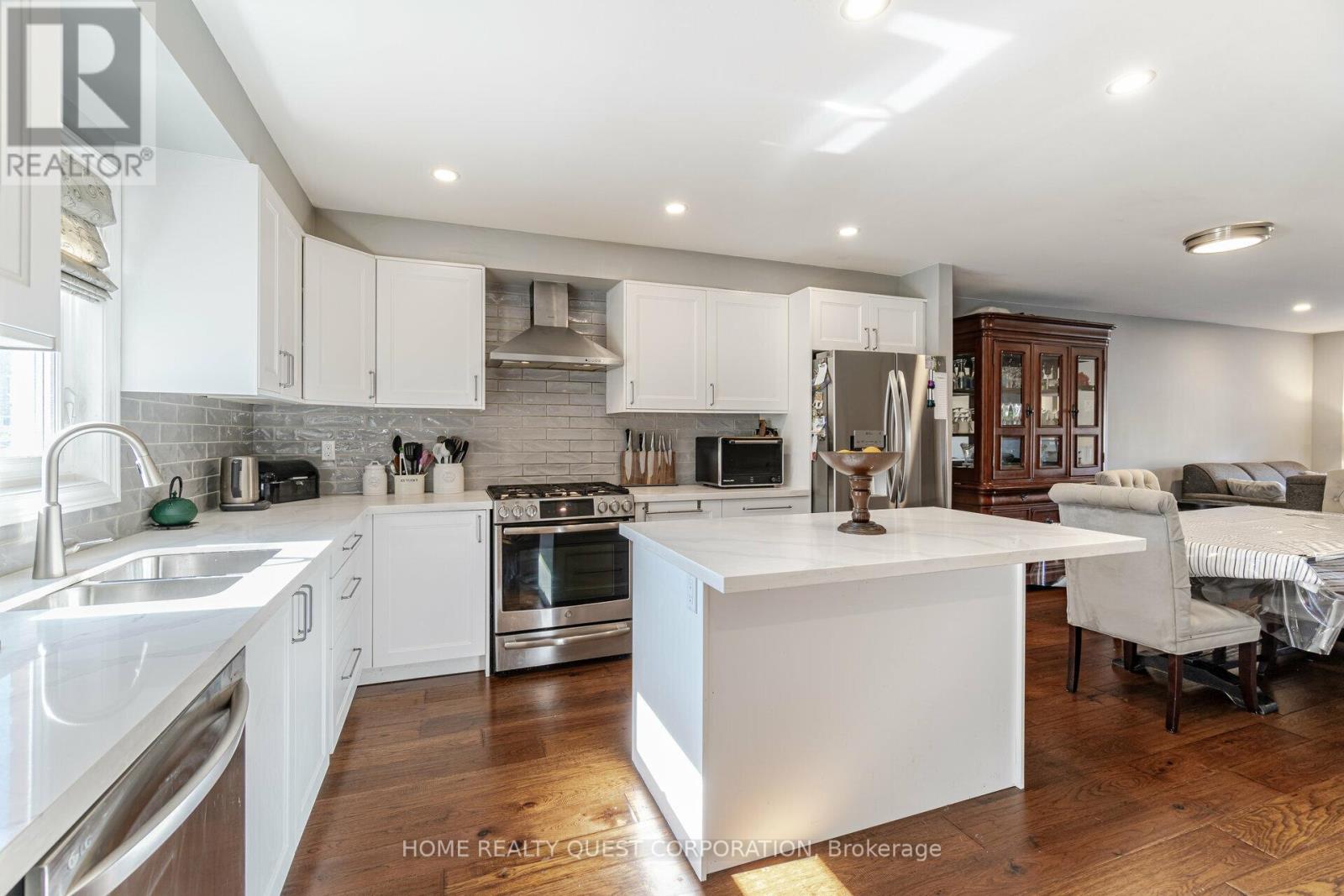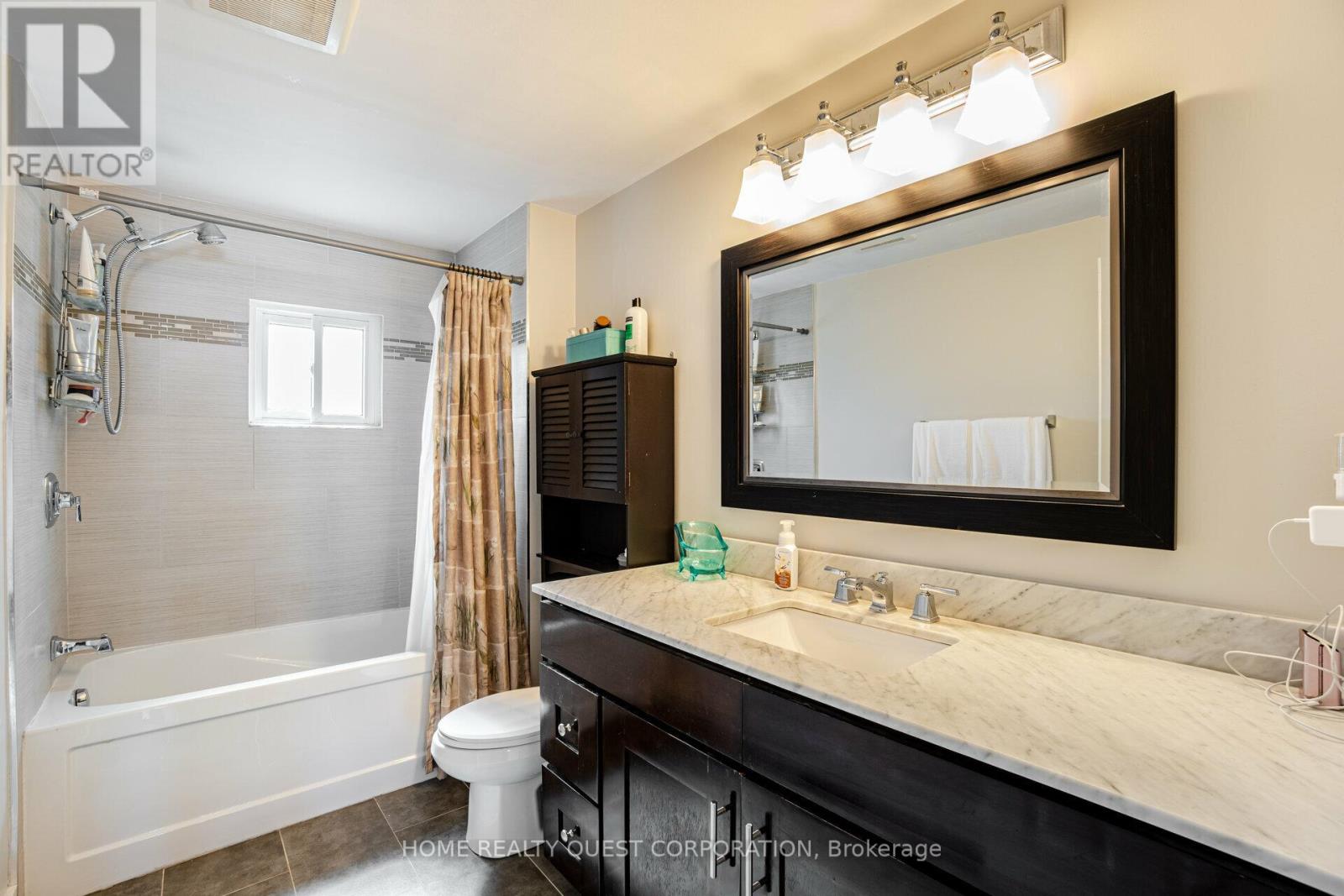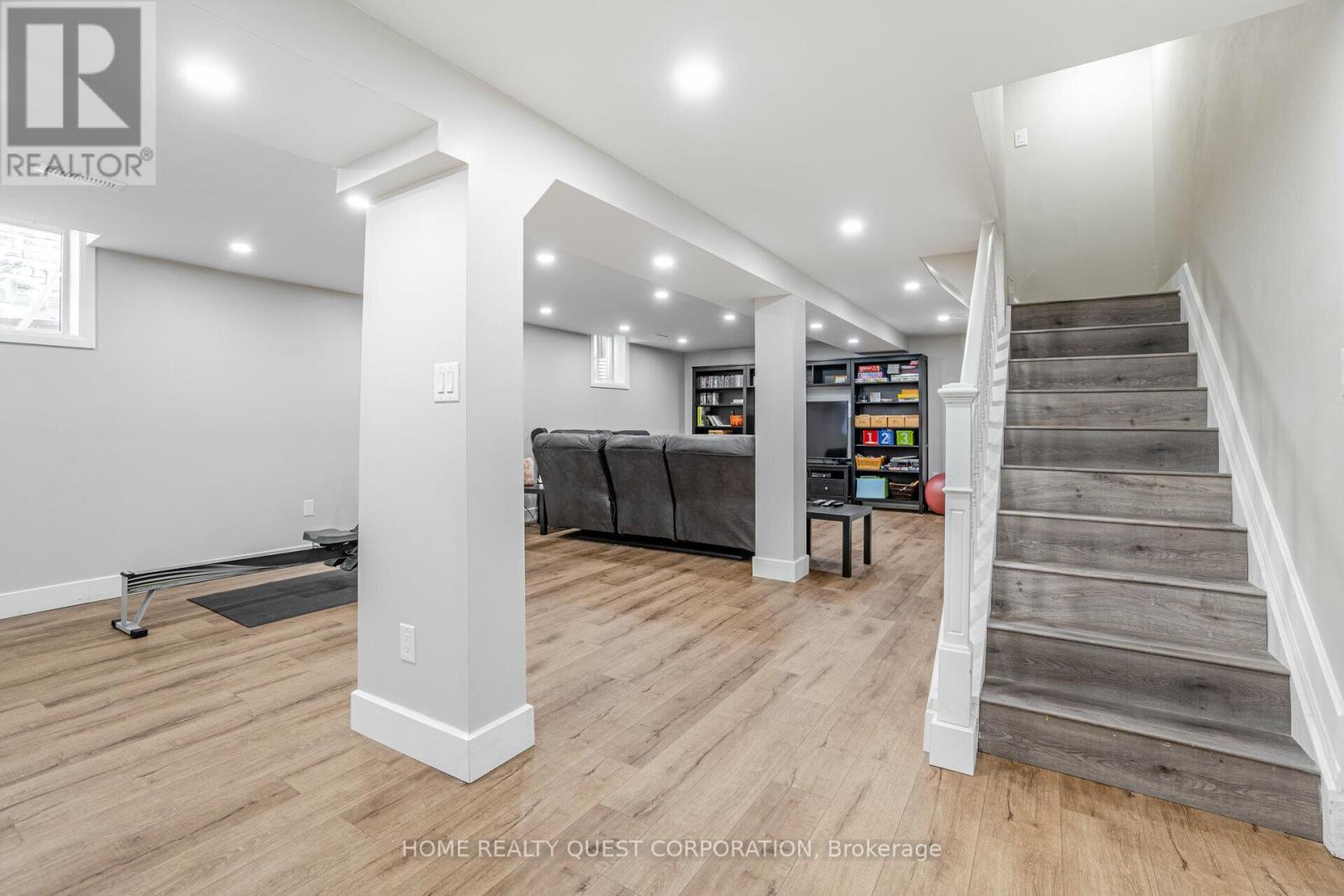5 Bedroom
4 Bathroom
Fireplace
Central Air Conditioning
Forced Air
$1,488,888
Welcome to this spacious stunning 4 + 1 bdrm renovated home in desirable Erin Mills.This property is a true gem!Step through the large bright foyer open to the 2nd floor, you'll immediately notice the meticulous attention to detail.Huge Open-concept features a renovated gourmet kitchen with huge Quartz island!Newer High-end appliances, sleek cabinetry, and quartz countertops.New Engineered & LVP flooring thruout! The adjacent dining area & living room offer a seamless flow, making it easy to host large gatherings, Breakfast area with walkout to gorgeous covered composite deck .Oversized mainfloor familyroom offers a brick F/P & access to a private rear yard & deck.Primary is a true retreat, complete with a fully renovated ensuite bath featuring modern fixtures & finishes.The additional 3 Large bdrms share a tastefully updated bath. Mainfloor laundry with access to dble car garage!**** EXTRAS **** Fully finished bsmnt, can serve as inlaw suite or extra income potential,or entertainment area. New full bathroom + Large 2nd Kitchen, spacious 5th Bdrm & 2nd Laundry room! Electric fireplace & Egress windows!Backyard oasis with 40ft Lot! (id:54838)
Property Details
|
MLS® Number
|
W7389894 |
|
Property Type
|
Single Family |
|
Community Name
|
Erin Mills |
|
Parking Space Total
|
6 |
Building
|
Bathroom Total
|
4 |
|
Bedrooms Above Ground
|
4 |
|
Bedrooms Below Ground
|
1 |
|
Bedrooms Total
|
5 |
|
Basement Development
|
Finished |
|
Basement Features
|
Apartment In Basement |
|
Basement Type
|
N/a (finished) |
|
Construction Style Attachment
|
Detached |
|
Cooling Type
|
Central Air Conditioning |
|
Exterior Finish
|
Brick |
|
Fireplace Present
|
Yes |
|
Heating Fuel
|
Natural Gas |
|
Heating Type
|
Forced Air |
|
Stories Total
|
2 |
|
Type
|
House |
Parking
Land
|
Acreage
|
No |
|
Size Irregular
|
40.03 X 124.64 Ft |
|
Size Total Text
|
40.03 X 124.64 Ft |
Rooms
| Level |
Type |
Length |
Width |
Dimensions |
|
Second Level |
Primary Bedroom |
6 m |
3 m |
6 m x 3 m |
|
Second Level |
Bedroom 2 |
3.6 m |
2.65 m |
3.6 m x 2.65 m |
|
Second Level |
Bedroom 3 |
3.5 m |
2.8 m |
3.5 m x 2.8 m |
|
Second Level |
Bedroom 4 |
4.2 m |
3.1 m |
4.2 m x 3.1 m |
|
Basement |
Bedroom 5 |
|
|
Measurements not available |
|
Basement |
Kitchen |
4.2 m |
2 m |
4.2 m x 2 m |
|
Basement |
Great Room |
6.9 m |
4.6 m |
6.9 m x 4.6 m |
|
Main Level |
Living Room |
6.3 m |
3.1 m |
6.3 m x 3.1 m |
|
Main Level |
Dining Room |
6.3 m |
3.1 m |
6.3 m x 3.1 m |
|
Main Level |
Eating Area |
3.1 m |
2 m |
3.1 m x 2 m |
|
Main Level |
Family Room |
6.5 m |
3.25 m |
6.5 m x 3.25 m |
https://www.realtor.ca/real-estate/26402075/3708-colonial-dr-mississauga-erin-mills
































