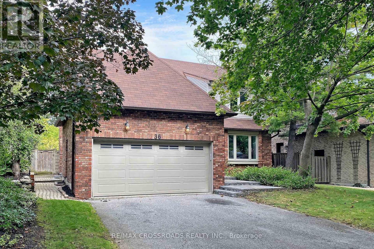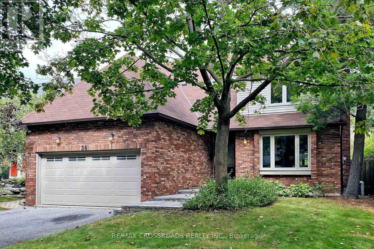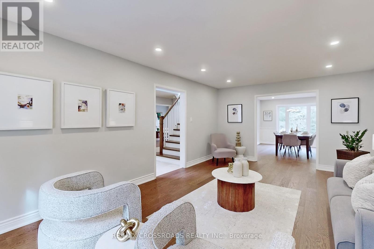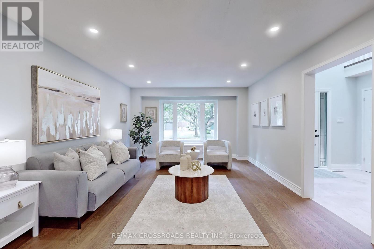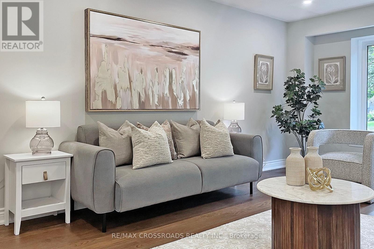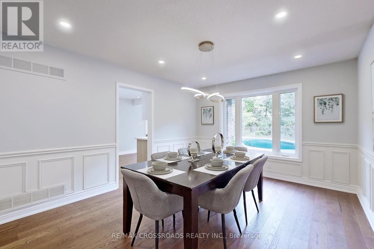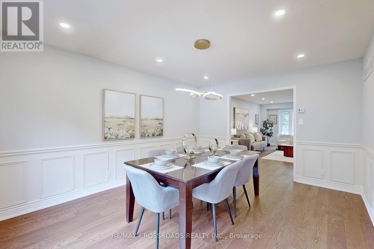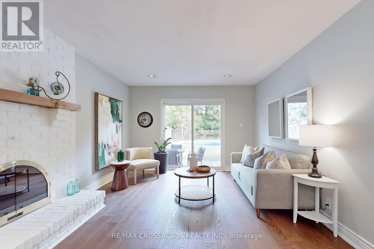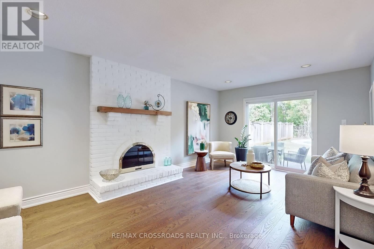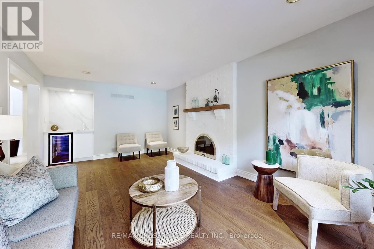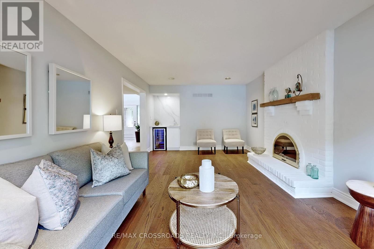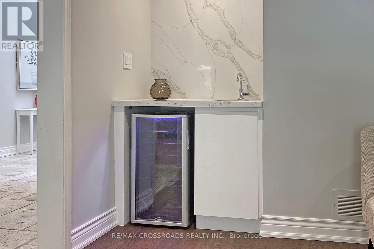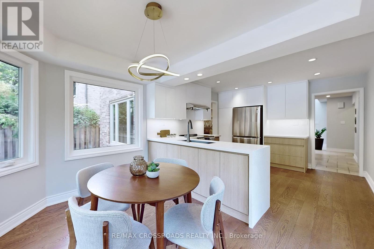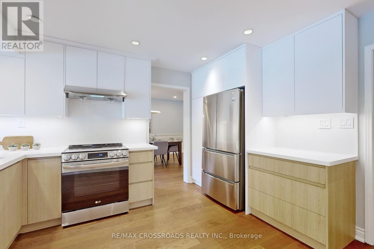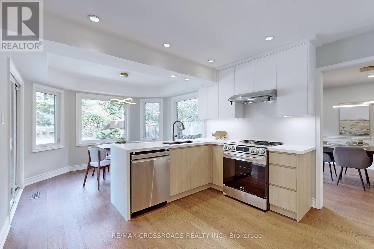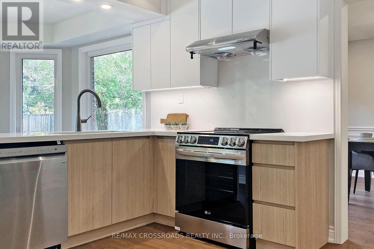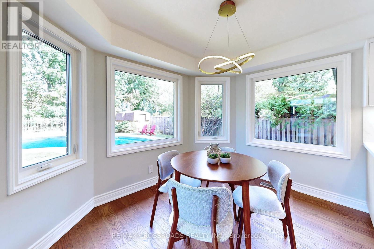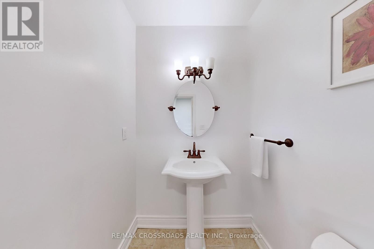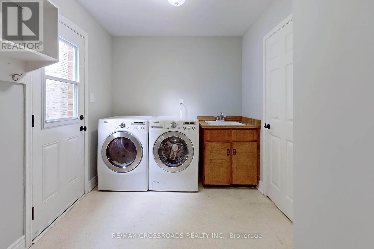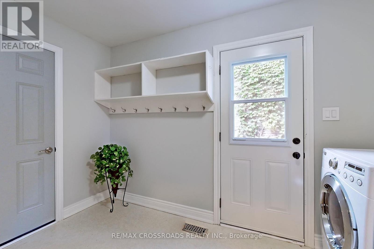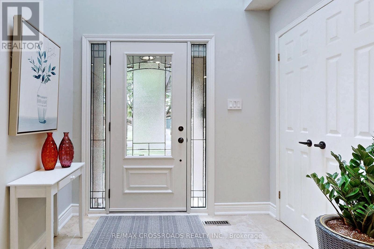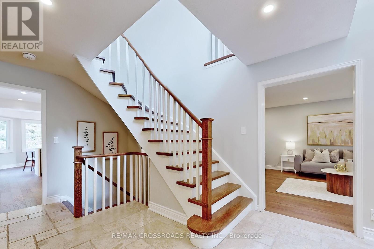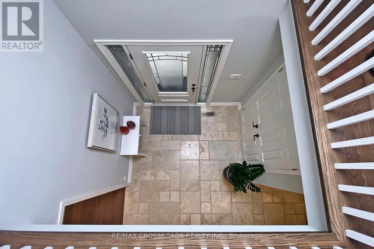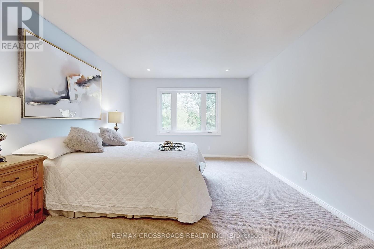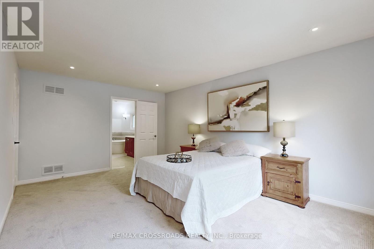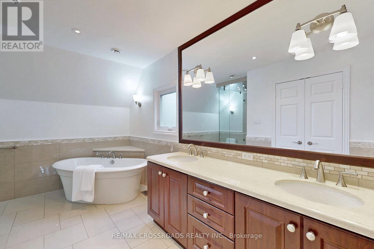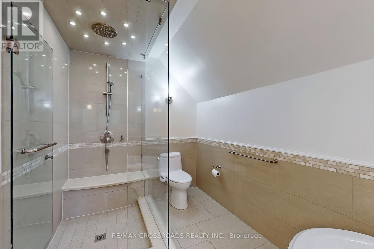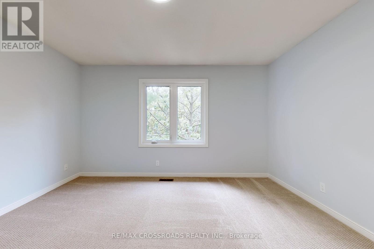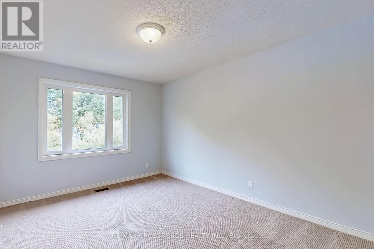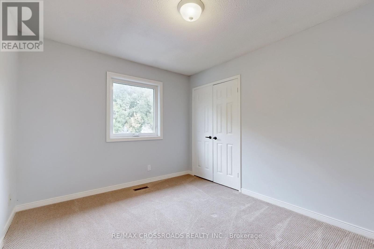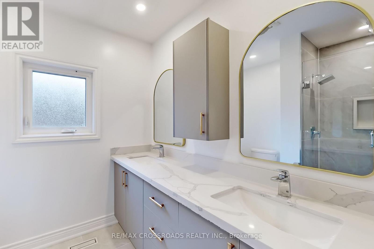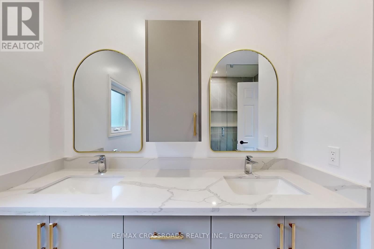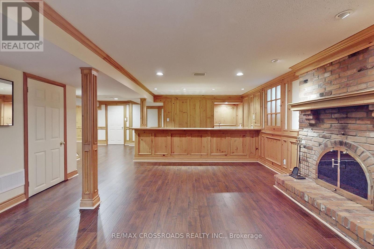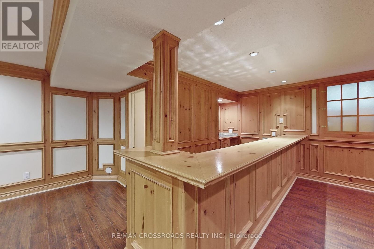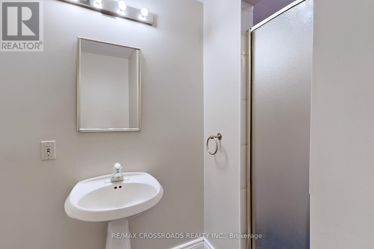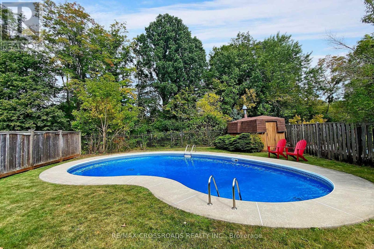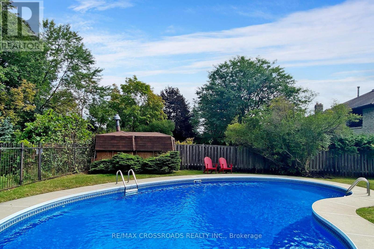36 Pennock Cres Markham, Ontario L3R 3M4
4 Bedroom
4 Bathroom
Fireplace
Inground Pool
Central Air Conditioning
Forced Air
$2,500,000
Gorgeous Home newly renovated and upgraded In Prime Unionville Location, Back Onto Ravine, Walk To William Berczy Public School, Too Good Pond, Main St, Fred Varley Art Gallery, Parks & Mins To Hwy 404 & 407, Unionville High School, Markville Mall And Close To All Amenities.**** EXTRAS **** All New superior engineer hardwood flooring in main floor, New contemporary designed kitchen cabinets, pantry, counter tops & back splash, with all new Stainless Steel Fridge, slide-in Stove & Dishwasher. New main washroom with new shower. (id:54838)
Property Details
| MLS® Number | N7371648 |
| Property Type | Single Family |
| Community Name | Unionville |
| Parking Space Total | 6 |
| Pool Type | Inground Pool |
Building
| Bathroom Total | 4 |
| Bedrooms Above Ground | 4 |
| Bedrooms Total | 4 |
| Basement Development | Finished |
| Basement Type | N/a (finished) |
| Construction Style Attachment | Detached |
| Cooling Type | Central Air Conditioning |
| Exterior Finish | Brick |
| Fireplace Present | Yes |
| Heating Fuel | Natural Gas |
| Heating Type | Forced Air |
| Stories Total | 2 |
| Type | House |
Parking
| Attached Garage |
Land
| Acreage | No |
| Size Irregular | 50.05 X 143.02 Ft ; 50.19 X 146.79 |
| Size Total Text | 50.05 X 143.02 Ft ; 50.19 X 146.79 |
Rooms
| Level | Type | Length | Width | Dimensions |
|---|---|---|---|---|
| Second Level | Primary Bedroom | 3.65 m | 5.24 m | 3.65 m x 5.24 m |
| Second Level | Bedroom 2 | 2.97 m | 3.37 m | 2.97 m x 3.37 m |
| Second Level | Bedroom 3 | 4.17 m | 3.31 m | 4.17 m x 3.31 m |
| Second Level | Bedroom 4 | 3.4 m | 3.97 m | 3.4 m x 3.97 m |
| Basement | Media | 4.67 m | 6.4 m | 4.67 m x 6.4 m |
| Basement | Great Room | 3.08 m | 5.82 m | 3.08 m x 5.82 m |
| Main Level | Family Room | 3.66 m | 5.67 m | 3.66 m x 5.67 m |
| Main Level | Living Room | 6.3 m | 4 m | 6.3 m x 4 m |
| Main Level | Dining Room | 4.6 m | 3.6 m | 4.6 m x 3.6 m |
| Main Level | Kitchen | 3.53 m | 3.5 m | 3.53 m x 3.5 m |
| Main Level | Eating Area | 2.74 m | 3.5 m | 2.74 m x 3.5 m |
https://www.realtor.ca/real-estate/26377675/36-pennock-cres-markham-unionville
매물 문의
매물주소는 자동입력됩니다
