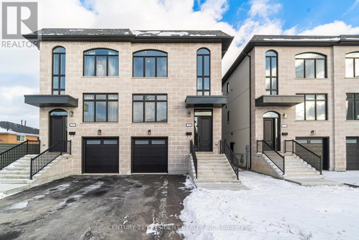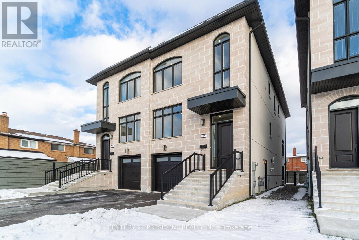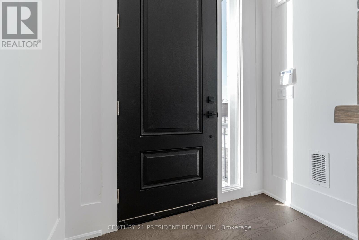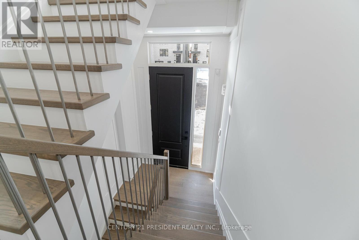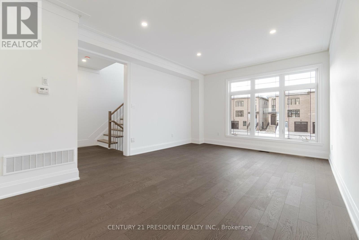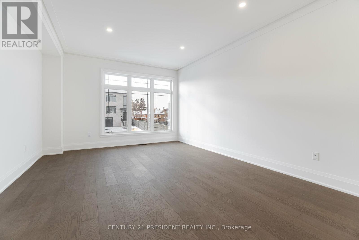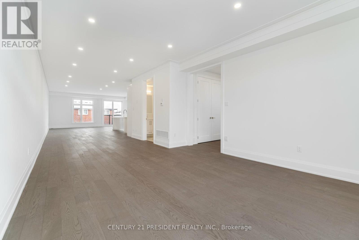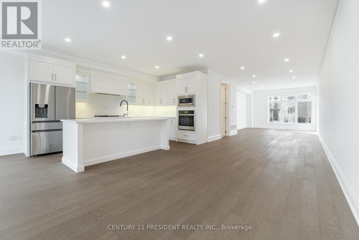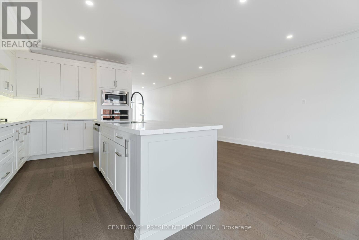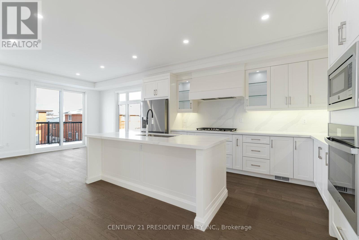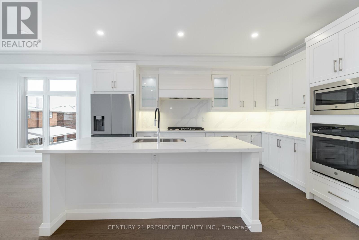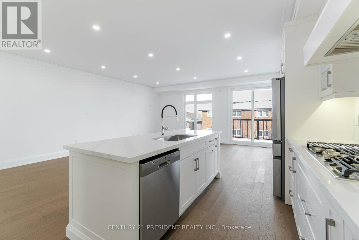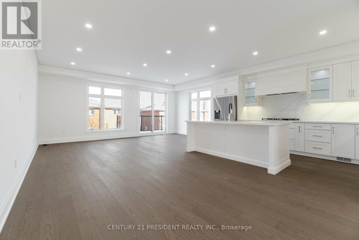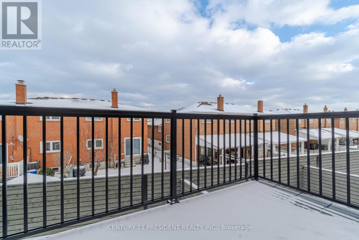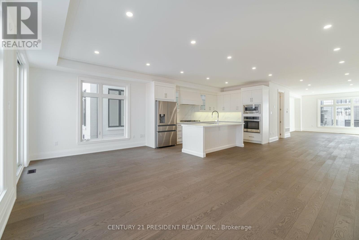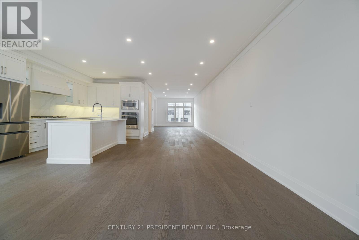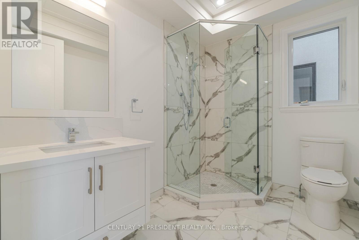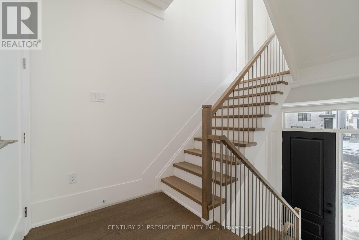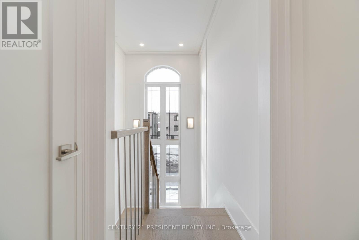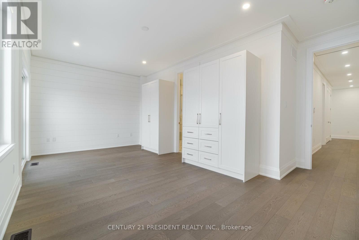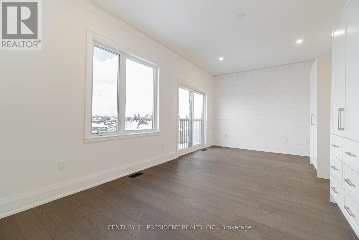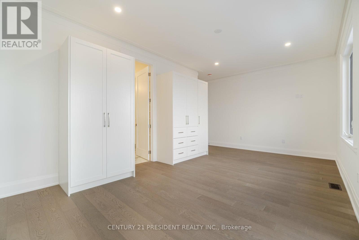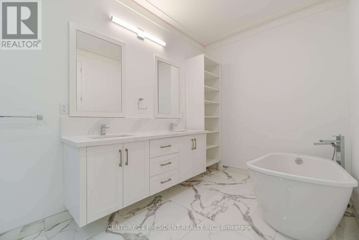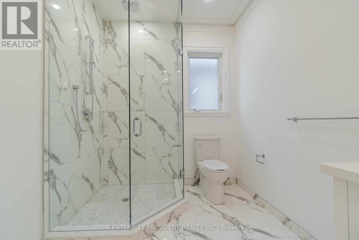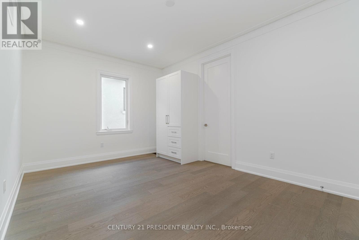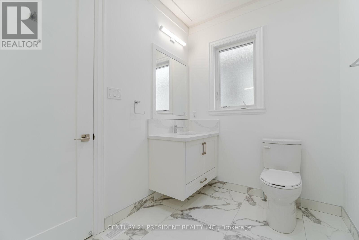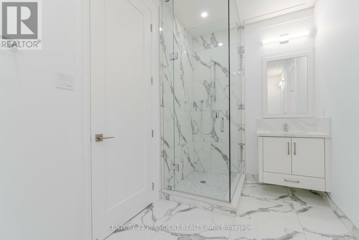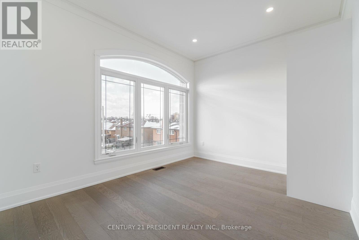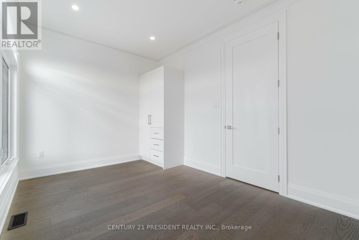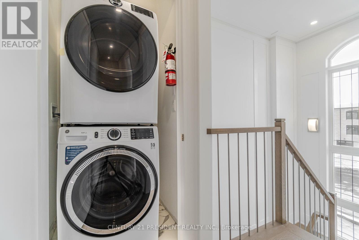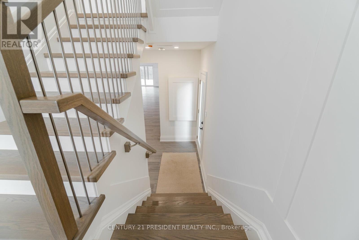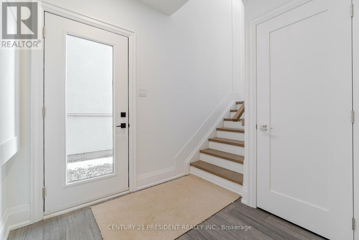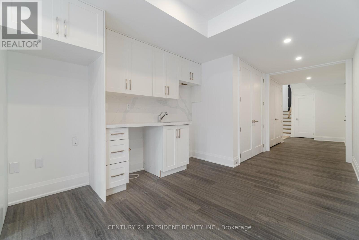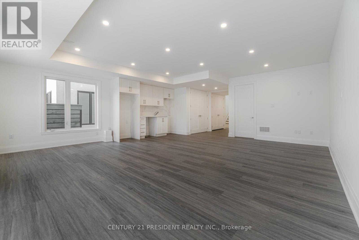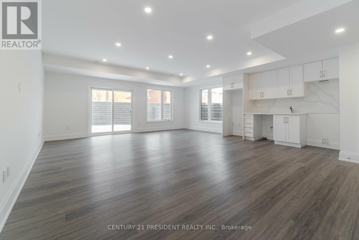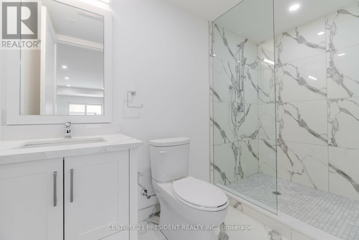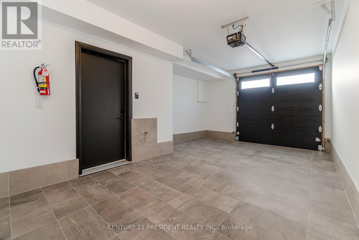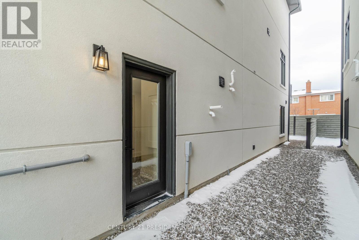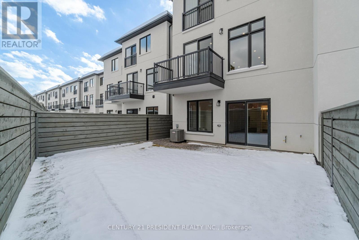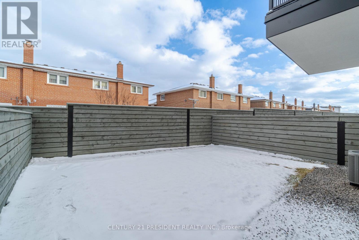3 Bedroom
4 Bathroom
Forced Air
$1,549,900
Absolutely Stunning Brand New 3 Level Semi Detached 2300 Sq Feet Home With 3 Bedrooms and 4 Bathrooms. Finished Legal Basement with Separate Entrance. Open Concept Main Level Has Large Living & Dinning Area with Hardwood Floor and Pot Lights, Kitchen Features S/S Appliances, Quartz Countertop & Backsplash and Walkout to Deck. Second Level Has 3 Bedrooms With 2 Washrooms. Primary Bedroom With 5pc Ensuite And Walk Out to Balcony. Second Floor Laundry. Lots Of Upgrades and Smooth Ceiling. Fully Fenced Backyard.**** EXTRAS **** Legal Desp : LOT 19, PLAN 66M2584 SUBJECT TO AN EASEMENT IN GROSS AS IN AT6105051 SUBJECT TO AN EASEMENT AS IN AT5527494 SUBJECT TO AN EASEMENT IN GROSS AS IN AT5650769 CITY OF TORONTO (id:54838)
Property Details
|
MLS® Number
|
W8008160 |
|
Property Type
|
Single Family |
|
Community Name
|
Humber Summit |
|
Parking Space Total
|
3 |
Building
|
Bathroom Total
|
4 |
|
Bedrooms Above Ground
|
3 |
|
Bedrooms Total
|
3 |
|
Basement Development
|
Finished |
|
Basement Features
|
Separate Entrance, Walk Out |
|
Basement Type
|
N/a (finished) |
|
Construction Style Attachment
|
Semi-detached |
|
Exterior Finish
|
Brick |
|
Heating Fuel
|
Natural Gas |
|
Heating Type
|
Forced Air |
|
Stories Total
|
3 |
|
Type
|
House |
Parking
Land
Rooms
| Level |
Type |
Length |
Width |
Dimensions |
|
Second Level |
Primary Bedroom |
3.65 m |
6.09 m |
3.65 m x 6.09 m |
|
Second Level |
Bedroom 2 |
5.02 m |
2.49 m |
5.02 m x 2.49 m |
|
Second Level |
Bedroom 3 |
3.96 m |
3.07 m |
3.96 m x 3.07 m |
|
Basement |
Living Room |
6.09 m |
10.05 m |
6.09 m x 10.05 m |
|
Main Level |
Living Room |
3.96 m |
6.7 m |
3.96 m x 6.7 m |
|
Main Level |
Dining Room |
6.09 m |
7.62 m |
6.09 m x 7.62 m |
|
Main Level |
Kitchen |
6.09 m |
7.62 m |
6.09 m x 7.62 m |
https://www.realtor.ca/real-estate/26427374/35-st-gasper-crt-toronto-humber-summit
