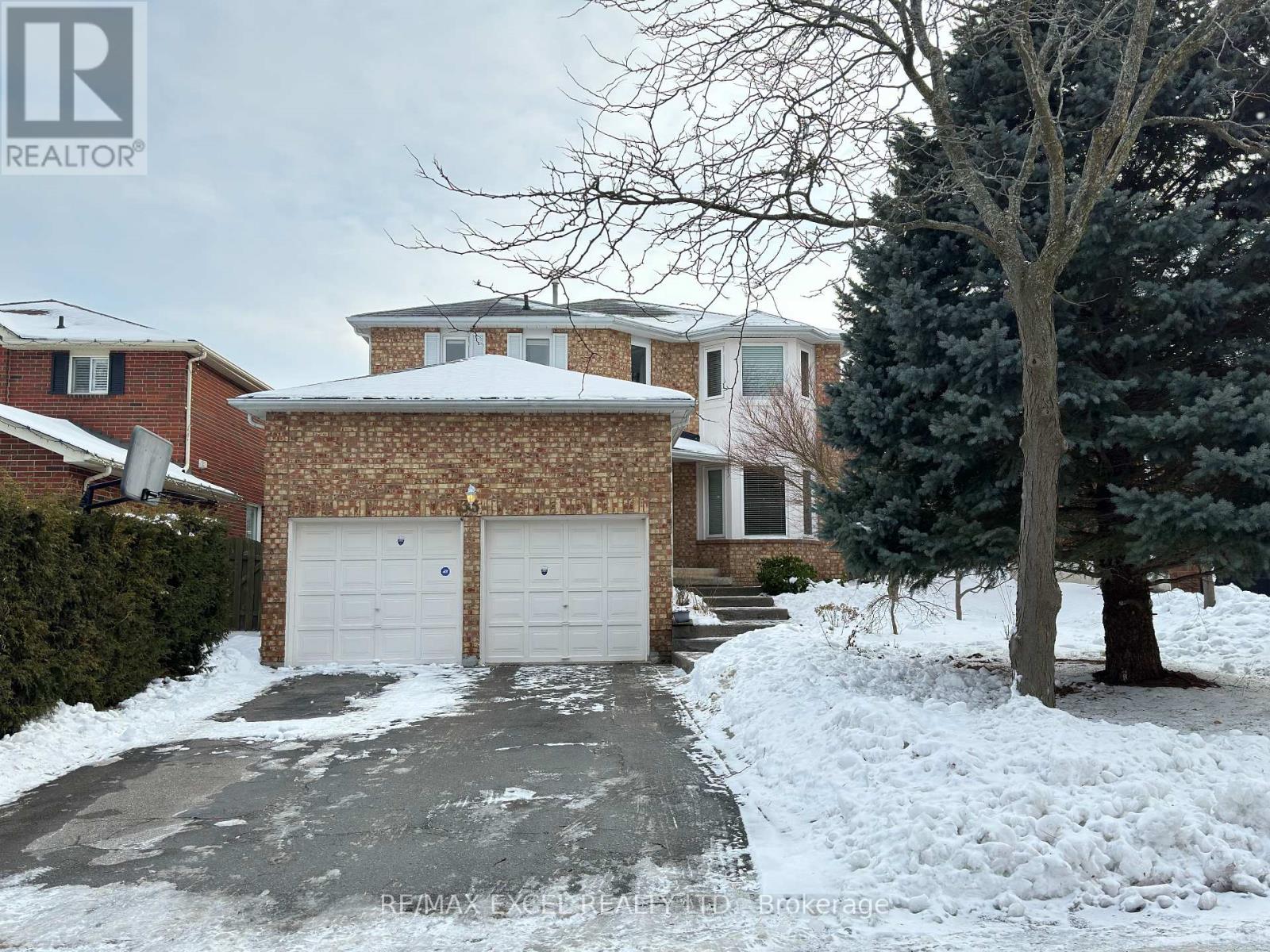6 Bedroom
4 Bathroom
Fireplace
Central Air Conditioning
Forced Air
$1,588,000
Nestled in prestigious Unionville, is a Diamond located in the heart of Markham, just minutes away from HYW 404 and all facilities. Renowned schools like Coledale P.S, St. Justin Martyr, and Unionville H.S add to the allure of this prime location. All upleves floors feature hardwood floors throughout. The modern kitchen and bathrooms showcase high-end finishes, complemented by porcelain flooring in the foyer. The solarium, adorned with skylights and facing south, floods the house with natural sunshine. Recent updates, including the basement(2023), A/C(2023), and part of the Roof(2023). The main level boasts an open concept kitchen equipped with stainless steel appliances, and bathrooms with quartz countertops. The high foyer ceiling and direct garage access enhance the home's appeal.**** EXTRAS **** Pot Lights, Stripe Hardwood Floor, Alarm System, Crystal Chandeliers, Fireplace, Stainless Steel (Hood Fan, Fridge, Stove, B/I Dishwasher), Kitchen Backsplash, Garage Dr. Opener & Remotes, Cvac, Quartz Countertop In Bath. (id:54838)
Property Details
|
MLS® Number
|
N8008364 |
|
Property Type
|
Single Family |
|
Community Name
|
Unionville |
|
Amenities Near By
|
Hospital, Park, Public Transit, Schools |
|
Community Features
|
Community Centre |
|
Parking Space Total
|
4 |
Building
|
Bathroom Total
|
4 |
|
Bedrooms Above Ground
|
4 |
|
Bedrooms Below Ground
|
2 |
|
Bedrooms Total
|
6 |
|
Basement Development
|
Finished |
|
Basement Type
|
N/a (finished) |
|
Construction Style Attachment
|
Detached |
|
Cooling Type
|
Central Air Conditioning |
|
Exterior Finish
|
Brick |
|
Fireplace Present
|
Yes |
|
Heating Fuel
|
Natural Gas |
|
Heating Type
|
Forced Air |
|
Stories Total
|
2 |
|
Type
|
House |
Parking
Land
|
Acreage
|
No |
|
Land Amenities
|
Hospital, Park, Public Transit, Schools |
|
Size Irregular
|
44.95 X 114.83 Ft ; Irregular |
|
Size Total Text
|
44.95 X 114.83 Ft ; Irregular |
Rooms
| Level |
Type |
Length |
Width |
Dimensions |
|
Second Level |
Primary Bedroom |
6.02 m |
3.36 m |
6.02 m x 3.36 m |
|
Second Level |
Bedroom 2 |
3.39 m |
3.36 m |
3.39 m x 3.36 m |
|
Second Level |
Bedroom 3 |
3.61 m |
3 m |
3.61 m x 3 m |
|
Second Level |
Bedroom 4 |
3.66 m |
3.38 m |
3.66 m x 3.38 m |
|
Basement |
Recreational, Games Room |
8.45 m |
7.2 m |
8.45 m x 7.2 m |
|
Basement |
Bedroom |
3.11 m |
2.85 m |
3.11 m x 2.85 m |
|
Basement |
Bedroom |
4.18 m |
2.42 m |
4.18 m x 2.42 m |
|
Main Level |
Living Room |
4.5 m |
3.33 m |
4.5 m x 3.33 m |
|
Main Level |
Dining Room |
4.05 m |
3.02 m |
4.05 m x 3.02 m |
|
Main Level |
Family Room |
5.15 m |
3.34 m |
5.15 m x 3.34 m |
|
Main Level |
Kitchen |
6 m |
3.35 m |
6 m x 3.35 m |
|
Main Level |
Solarium |
5.21 m |
2.84 m |
5.21 m x 2.84 m |
https://www.realtor.ca/real-estate/26427310/35-lancashire-rd-markham-unionville



























