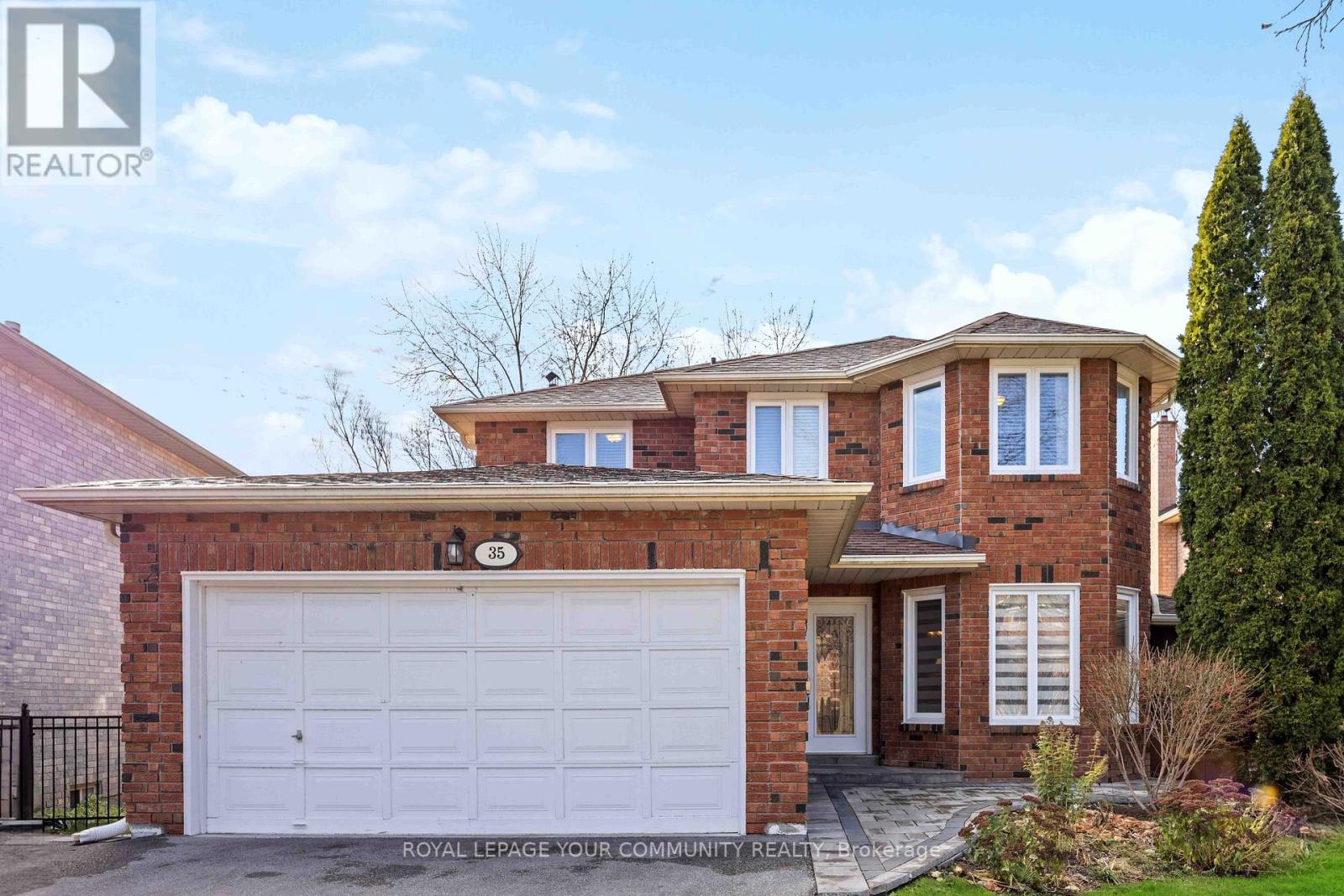7 Bedroom
4 Bathroom
Fireplace
Central Air Conditioning
Forced Air
$1,800,000
Explore this splendid 4-bedroom residence in Aurora, featuring an attached 3-bedroom walkout basement apartment. Nestled in a central location, the home offers spacious and well-lit interiors with a picturesque view of a private ravine and conservation area. Revel in the tranquility of the surroundings and appreciate the private backyard adorned with a large peaceful decks and southern exposure. Conveniently situated near walking trails, shopping centers, dining establishments, public transit, parks, and esteemed educational institutions, this property seamlessly combines refined living with accessibility.**** EXTRAS **** 2 fridge, 2 stove, 2 washer, 2 dryer and 2 dishwasher, all electrical fixtures & window coverings, fully renovated, ac 2019, basement appliance 2020,windows 2011, new door 2011, shingles 2010, deck 2017, garden shed 2015,newly painted 2020 (id:54838)
Property Details
|
MLS® Number
|
N7315852 |
|
Property Type
|
Single Family |
|
Community Name
|
Aurora Heights |
|
Parking Space Total
|
6 |
Building
|
Bathroom Total
|
4 |
|
Bedrooms Above Ground
|
4 |
|
Bedrooms Below Ground
|
3 |
|
Bedrooms Total
|
7 |
|
Basement Development
|
Finished |
|
Basement Features
|
Separate Entrance, Walk Out |
|
Basement Type
|
N/a (finished) |
|
Construction Style Attachment
|
Detached |
|
Cooling Type
|
Central Air Conditioning |
|
Exterior Finish
|
Brick |
|
Fireplace Present
|
Yes |
|
Heating Fuel
|
Natural Gas |
|
Heating Type
|
Forced Air |
|
Stories Total
|
2 |
|
Type
|
House |
Parking
Land
|
Acreage
|
No |
|
Size Irregular
|
52.69 X 112 Ft |
|
Size Total Text
|
52.69 X 112 Ft |
Rooms
| Level |
Type |
Length |
Width |
Dimensions |
|
Second Level |
Primary Bedroom |
5.03 m |
4.41 m |
5.03 m x 4.41 m |
|
Second Level |
Bedroom 2 |
3.21 m |
2.96 m |
3.21 m x 2.96 m |
|
Second Level |
Bedroom 3 |
3.63 m |
3.24 m |
3.63 m x 3.24 m |
|
Second Level |
Bedroom 4 |
3.36 m |
2.74 m |
3.36 m x 2.74 m |
|
Lower Level |
Kitchen |
|
|
Measurements not available |
|
Lower Level |
Bedroom 5 |
|
|
Measurements not available |
|
Lower Level |
Bedroom |
|
|
Measurements not available |
|
Main Level |
Kitchen |
5.82 m |
3.63 m |
5.82 m x 3.63 m |
|
Main Level |
Eating Area |
|
|
Measurements not available |
|
Main Level |
Dining Room |
3.21 m |
3.24 m |
3.21 m x 3.24 m |
|
Main Level |
Family Room |
5.44 m |
3.34 m |
5.44 m x 3.34 m |
|
Main Level |
Living Room |
5.45 m |
3.24 m |
5.45 m x 3.24 m |
https://www.realtor.ca/real-estate/26302910/35-hammond-dr-aurora-aurora-heights









































