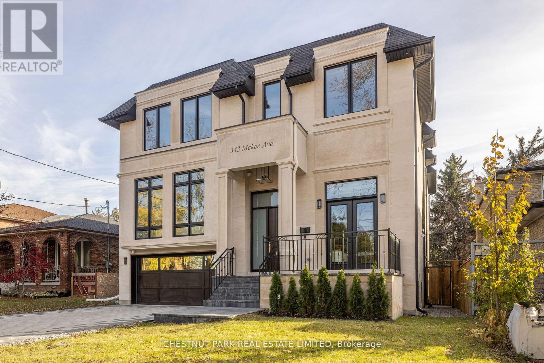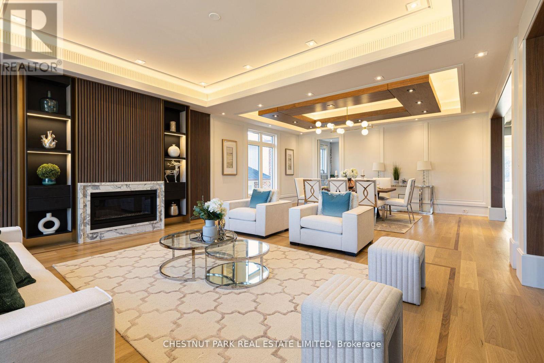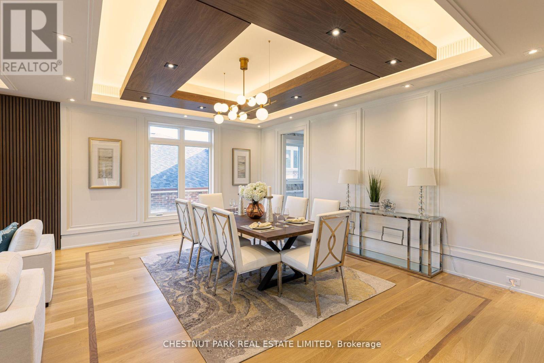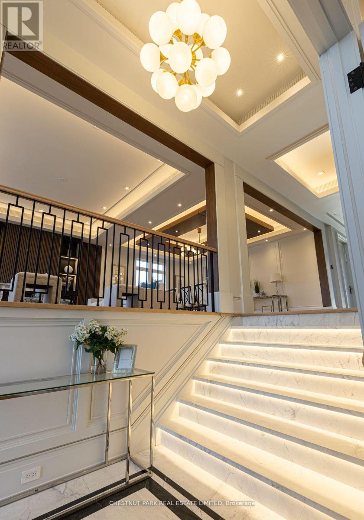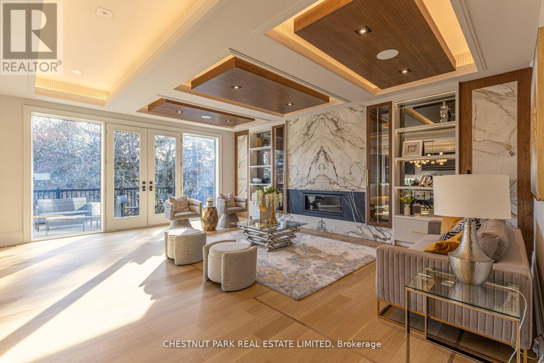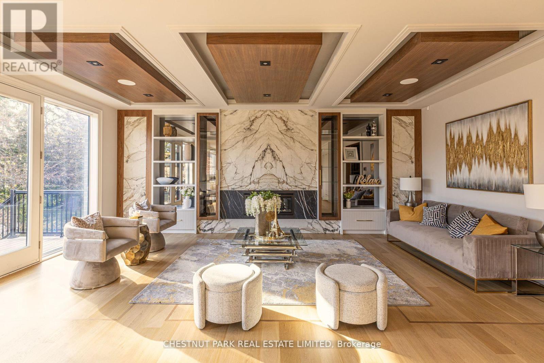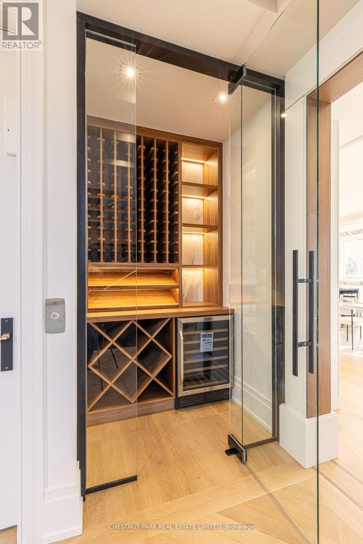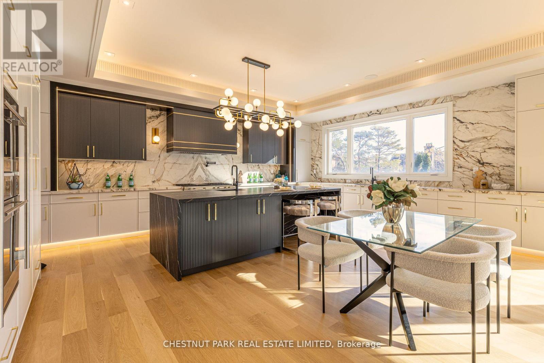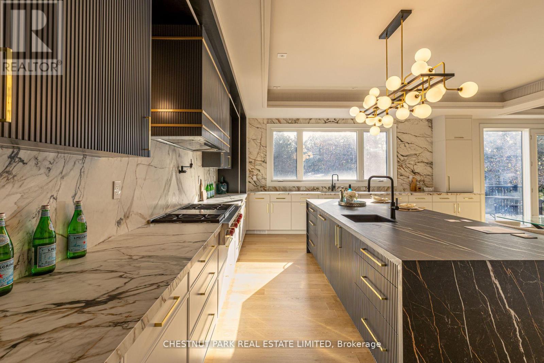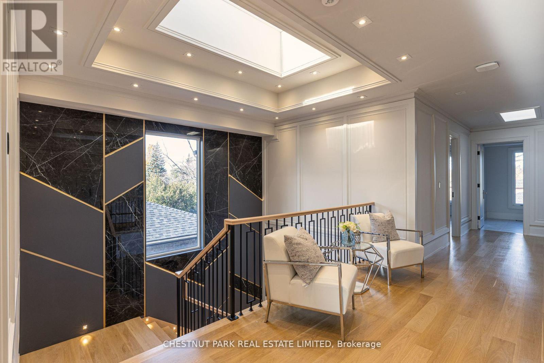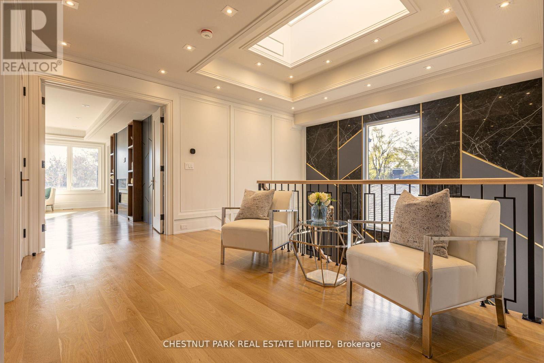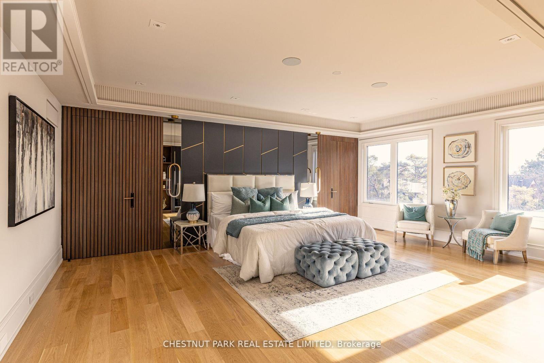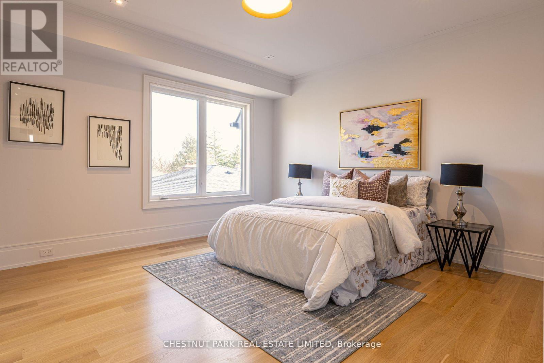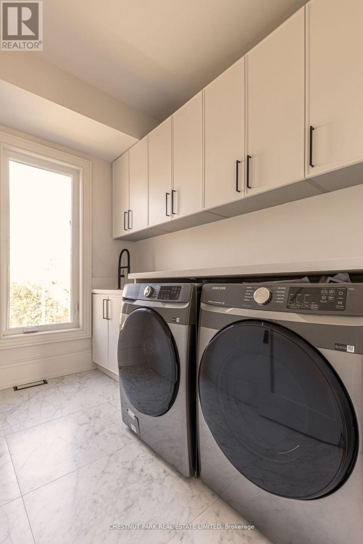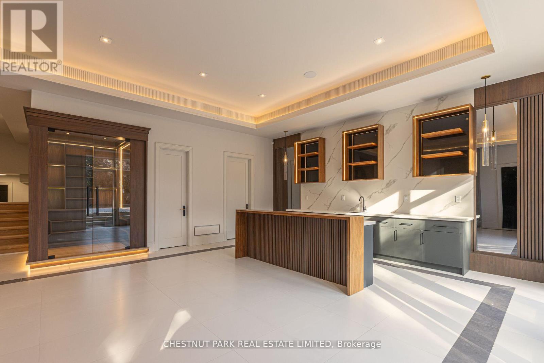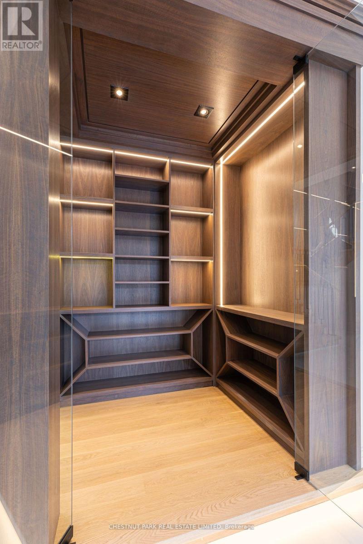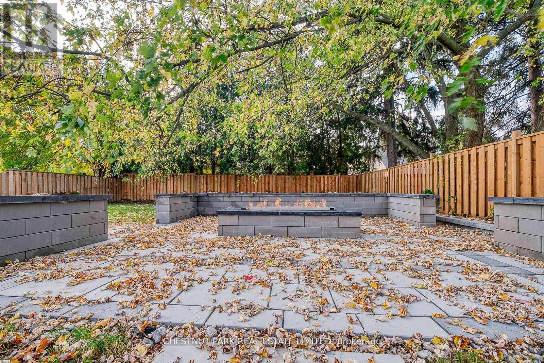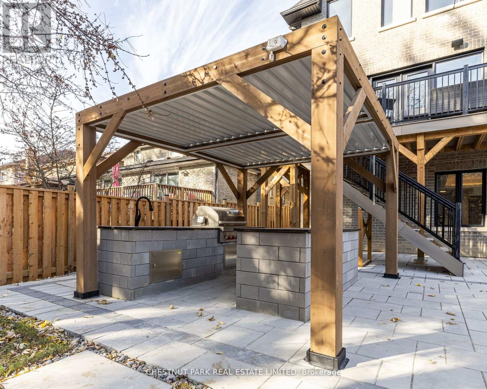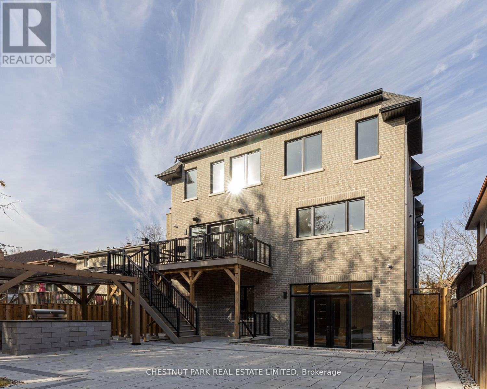5 Bedroom
7 Bathroom
Fireplace
Central Air Conditioning
Forced Air
$4,998,000
Show Stopper! Over 7,000 sq ft of Living Space sitting on 50x173 ft lot, This is The Pinnacle of Luxury Home Willowdale Has to Offer. High Quality Limestone Facia, Heated driveway & Basement, Home theatre, Elevator on 3 Levels, Curated Marbles and Walnut Veneers Throughout All Levels. LED and Accent Lights. Smart Home. W 4 Generous Sized Bdrms with Ensuite for Each. Walk Out Basement with Tons of Entertainment Space. Oversized Backyard With Great Privacy. Outdoor Gazebo Kitchen With Wolf Appliance, Outdoor Fireplace, Outdoor Stereo System, Staircase Feature Wall with LED & More.. This House is Truly a Must See!**** EXTRAS **** Wolf range, sub-zero fridge, heated driveway and basement, heated ensuite bathrooms, built-in speaker, built-in home theatre system, central vacc, 2 x wine cellar and much more. (id:54838)
Property Details
|
MLS® Number
|
C7399898 |
|
Property Type
|
Single Family |
|
Community Name
|
Willowdale East |
|
Amenities Near By
|
Hospital, Park, Place Of Worship, Public Transit, Schools |
|
Parking Space Total
|
6 |
Building
|
Bathroom Total
|
7 |
|
Bedrooms Above Ground
|
4 |
|
Bedrooms Below Ground
|
1 |
|
Bedrooms Total
|
5 |
|
Basement Development
|
Finished |
|
Basement Features
|
Walk Out |
|
Basement Type
|
N/a (finished) |
|
Construction Style Attachment
|
Detached |
|
Cooling Type
|
Central Air Conditioning |
|
Exterior Finish
|
Brick, Stone |
|
Fireplace Present
|
Yes |
|
Heating Fuel
|
Natural Gas |
|
Heating Type
|
Forced Air |
|
Stories Total
|
2 |
|
Type
|
House |
Parking
Land
|
Acreage
|
No |
|
Land Amenities
|
Hospital, Park, Place Of Worship, Public Transit, Schools |
|
Size Irregular
|
50 X 173 Ft |
|
Size Total Text
|
50 X 173 Ft |
Rooms
| Level |
Type |
Length |
Width |
Dimensions |
|
Second Level |
Primary Bedroom |
11.63 m |
6.71 m |
11.63 m x 6.71 m |
|
Second Level |
Bedroom 2 |
5.49 m |
4.21 m |
5.49 m x 4.21 m |
|
Second Level |
Bedroom 3 |
6.2 m |
5.89 m |
6.2 m x 5.89 m |
|
Second Level |
Bedroom 4 |
7.06 m |
3.2 m |
7.06 m x 3.2 m |
|
Second Level |
Laundry Room |
2.29 m |
1.98 m |
2.29 m x 1.98 m |
|
Basement |
Recreational, Games Room |
11.35 m |
6.7 m |
11.35 m x 6.7 m |
|
Basement |
Bedroom 5 |
6.8 m |
3.35 m |
6.8 m x 3.35 m |
|
Basement |
Laundry Room |
3.35 m |
1.8 m |
3.35 m x 1.8 m |
|
Ground Level |
Kitchen |
9.93 m |
6.7 m |
9.93 m x 6.7 m |
|
Ground Level |
Dining Room |
6.12 m |
3.66 m |
6.12 m x 3.66 m |
|
Ground Level |
Family Room |
6.88 m |
5.49 m |
6.88 m x 5.49 m |
|
Ground Level |
Library |
4.24 m |
3.46 m |
4.24 m x 3.46 m |
https://www.realtor.ca/real-estate/26415333/343-mckee-ave-toronto-willowdale-east
