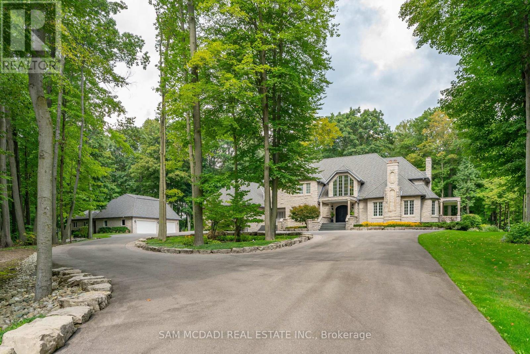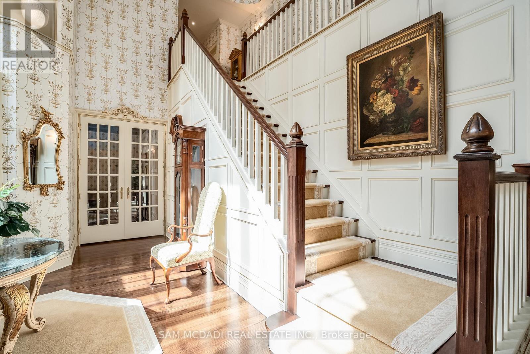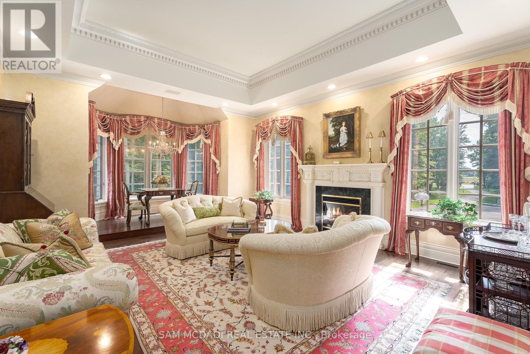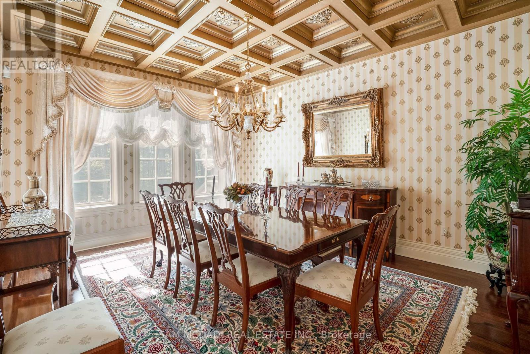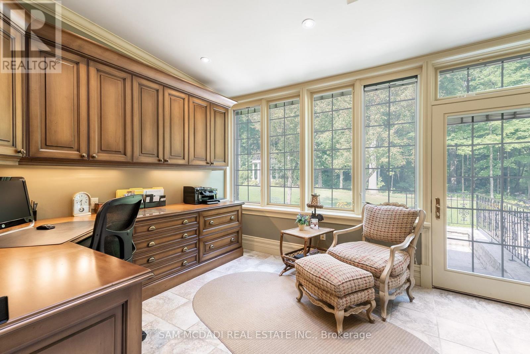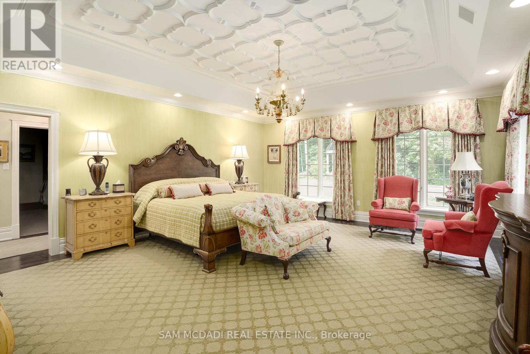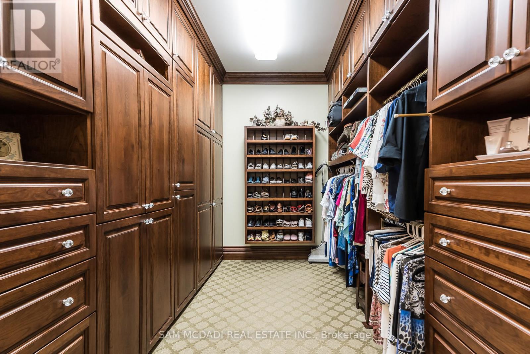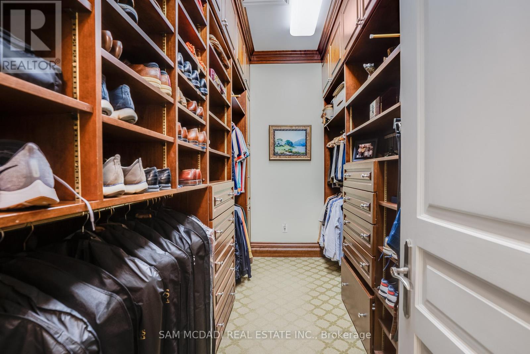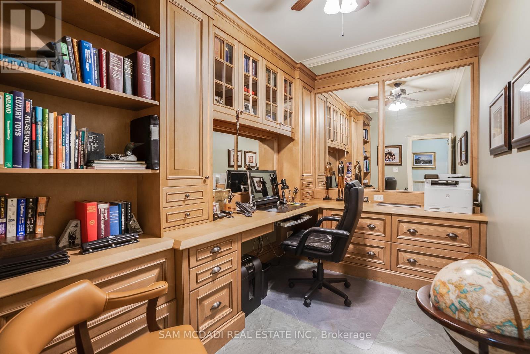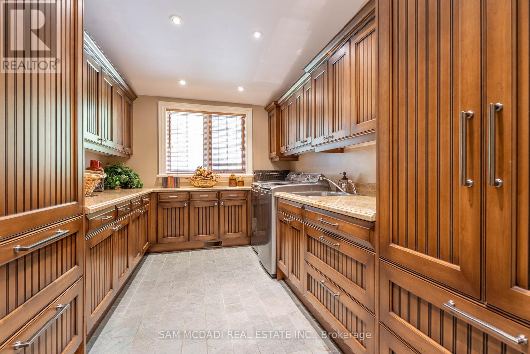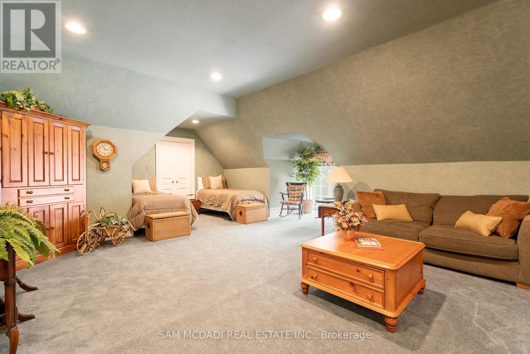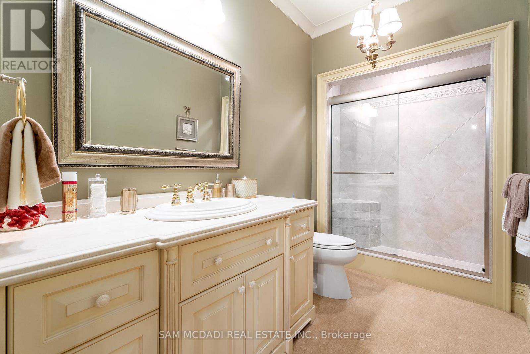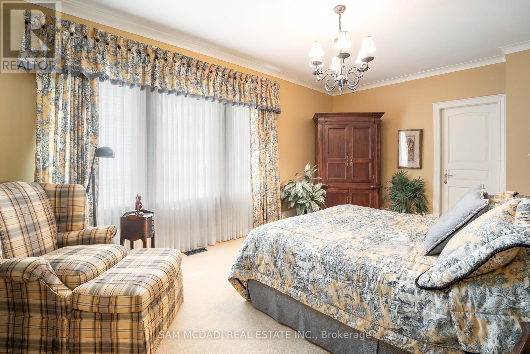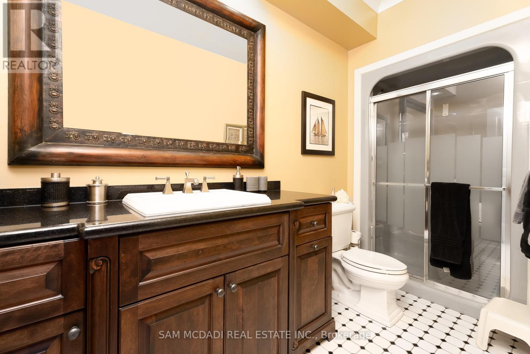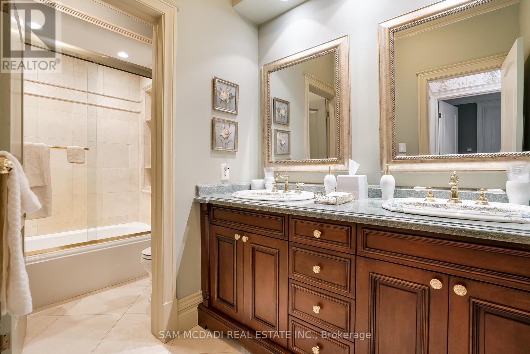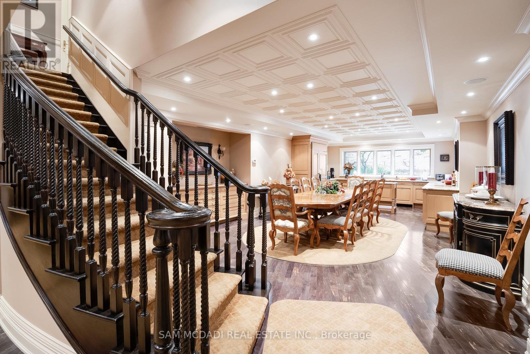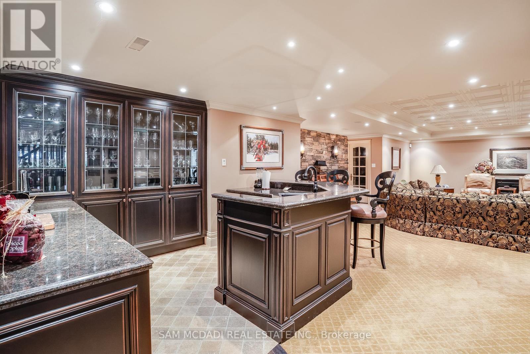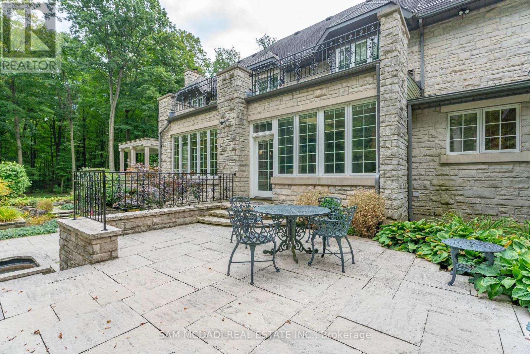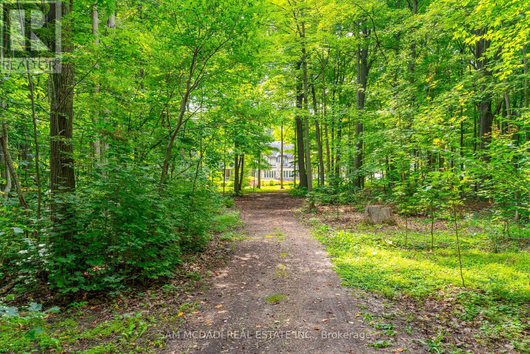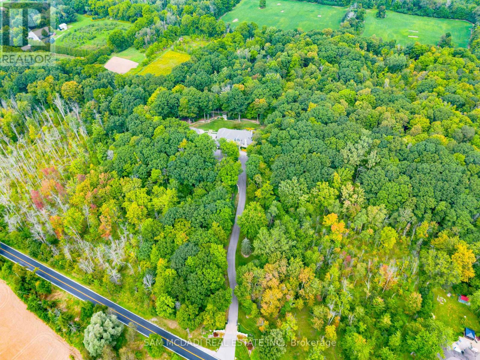7 Bedroom
8 Bathroom
Fireplace
Central Air Conditioning
Forced Air
Acreage
$7,500,000
Welcome To This Remarkable English Country Estate Situated on 20 Acres of Well Manicured & Tranquil Grounds w/ Several Walking Trails & The Stream Passing Through The Rear of This Home. Past The Wrought Iron Gates & Up The Circular Driveway Lies A Breathtaking Residence W/ A Refined European Interior Offering Over 10,800 SF Total. The Front Foyer Welcomes You Into Soaring Ceiling Heights, Rich H/W Flrs & Prodigious Primary Rms Designed W/ Unrivalled Workmanship. The Lovely Dining Rm w/ Butlers Servery, Intricate Coffered Ceilings, B/I Speakers & Lg Pella Windows Provides Access To The Classic Kitchen W/ 2 Lg Islands, Granite Counters, B/I Dacor Appls & 2 Skylights. Flanking The Kitchen is A Lovely Seating Area w/ Gas F/P & An Office w/ B/i Desk That Opens Up To The Ultra Private & Tranquil Grounds. The Family Rm W/ Venetian Plastered Walls Forms The Perfect Gathering Space W/ Access To Your Covered Porch w/ Seating Area + B/I Bbq.The Owners Suite on The Main Lvl Fts His/Her W/I Closets**** EXTRAS **** A 5pc Ensuite w/ Heated Flrs & O/L's The Garden. 4 Lg Bdrms w/ Their Own Design Details Above + A Loft. This Home Also Fts: A Bsmt W/ 2nd Kitchen, A Guest Suite, Wet Bar, Wine Cellar, Great Rm, Gym, Workshop & Detached 8 Car Garage + More! (id:54838)
Property Details
|
MLS® Number
|
W7259414 |
|
Property Type
|
Single Family |
|
Community Name
|
Rural Burlington |
|
Features
|
Wooded Area, Ravine, Conservation/green Belt |
|
Parking Space Total
|
32 |
Building
|
Bathroom Total
|
8 |
|
Bedrooms Above Ground
|
6 |
|
Bedrooms Below Ground
|
1 |
|
Bedrooms Total
|
7 |
|
Basement Development
|
Finished |
|
Basement Features
|
Separate Entrance |
|
Basement Type
|
N/a (finished) |
|
Construction Style Attachment
|
Detached |
|
Cooling Type
|
Central Air Conditioning |
|
Exterior Finish
|
Stone |
|
Fireplace Present
|
Yes |
|
Heating Fuel
|
Natural Gas |
|
Heating Type
|
Forced Air |
|
Stories Total
|
2 |
|
Type
|
House |
Parking
Land
|
Acreage
|
Yes |
|
Sewer
|
Septic System |
|
Size Irregular
|
754.57 X 1164.95 Ft ; 1,191.41ftx754.75ftx1,164.95ftx757.19ft |
|
Size Total Text
|
754.57 X 1164.95 Ft ; 1,191.41ftx754.75ftx1,164.95ftx757.19ft|10 - 24.99 Acres |
|
Surface Water
|
River/stream |
Rooms
| Level |
Type |
Length |
Width |
Dimensions |
|
Second Level |
Bedroom 2 |
3.66 m |
5.59 m |
3.66 m x 5.59 m |
|
Second Level |
Bedroom 3 |
4.36 m |
4.9 m |
4.36 m x 4.9 m |
|
Second Level |
Bedroom 4 |
3.67 m |
6.68 m |
3.67 m x 6.68 m |
|
Second Level |
Bedroom 5 |
3.66 m |
5.59 m |
3.66 m x 5.59 m |
|
Second Level |
Loft |
8.43 m |
6.49 m |
8.43 m x 6.49 m |
|
Main Level |
Kitchen |
6.15 m |
5.89 m |
6.15 m x 5.89 m |
|
Main Level |
Eating Area |
2.78 m |
4.59 m |
2.78 m x 4.59 m |
|
Main Level |
Dining Room |
4.86 m |
4 m |
4.86 m x 4 m |
|
Main Level |
Living Room |
5.1 m |
7.22 m |
5.1 m x 7.22 m |
|
Main Level |
Family Room |
5.96 m |
5.54 m |
5.96 m x 5.54 m |
|
Main Level |
Office |
3.41 m |
4.39 m |
3.41 m x 4.39 m |
|
Main Level |
Primary Bedroom |
6.47 m |
5.55 m |
6.47 m x 5.55 m |
https://www.realtor.ca/real-estate/26229152/3400-milburough-line-burlington-rural-burlington
