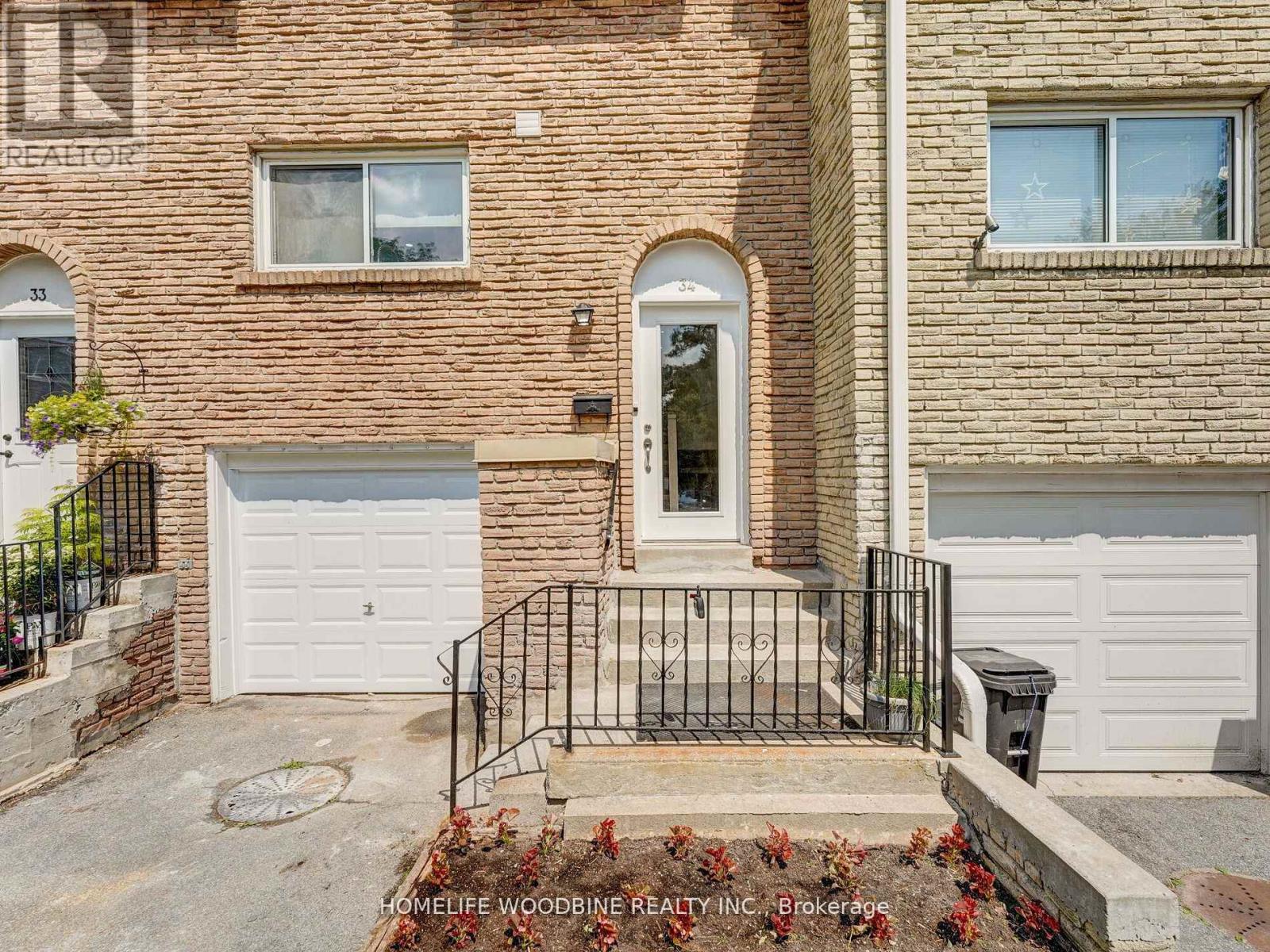#34 -121 Centennial Rd Toronto, Ontario M1C 1Z7
$799,000Maintenance,
$540 Monthly
Maintenance,
$540 MonthlyA true Highly Sought after gem Fully renovated from top to bottom, new window, garage door, patio door etc. Modern luxurious upgrades transformed into a contemporary masterpiece with herringbone pattern hardwood floor. The open concept Dining & living with a B/I fireplace provides an inviting ambiance. The master br has a 3pc ensuite. Modern kitchen equipped w/ New S/S Appls & a moveable Centre Island. What sets this property apart is its forced air/central air conditioning and heating system, ensuring comfort throughout the year. The iron picket stairs railing adds a contemporary touch to the interior. The condo town is among detached homes, surrounded by all your necessary amenities increasing the resale value immensely & comes with a beautiful private backyard, perfect for relaxing, gardening or hosting outdoor gatherings ""Don't judge a book by its cover"" truly applies to this property, as the interior will leave you in awe. Show with extreme confidence & be prepared.**** EXTRAS **** Brand New Never Used Stainless Steel Appliances (1 fridge, 1 stove, 1 dishwasher, 1 microwave ,1 washer/dryer) Brand New Window Coverings, Brand New All Electrical Light Fixtures (id:54838)
Property Details
| MLS® Number | E8007126 |
| Property Type | Single Family |
| Community Name | Centennial Scarborough |
| Amenities Near By | Public Transit, Schools |
| Community Features | Pets Not Allowed |
| Parking Space Total | 2 |
Building
| Bathroom Total | 3 |
| Bedrooms Above Ground | 3 |
| Bedrooms Total | 3 |
| Basement Development | Finished |
| Basement Type | N/a (finished) |
| Cooling Type | Central Air Conditioning |
| Exterior Finish | Brick |
| Fireplace Present | Yes |
| Heating Fuel | Natural Gas |
| Heating Type | Forced Air |
| Stories Total | 2 |
| Type | Row / Townhouse |
Parking
| Garage |
Land
| Acreage | No |
| Land Amenities | Public Transit, Schools |
Rooms
| Level | Type | Length | Width | Dimensions |
|---|---|---|---|---|
| Second Level | Primary Bedroom | 4.7 m | 3.17 m | 4.7 m x 3.17 m |
| Second Level | Bedroom 2 | 3.82 m | 2.56 m | 3.82 m x 2.56 m |
| Second Level | Bedroom 3 | 2.85 m | 2.55 m | 2.85 m x 2.55 m |
| Basement | Recreational, Games Room | Measurements not available | ||
| Main Level | Living Room | 5.23 m | 3.22 m | 5.23 m x 3.22 m |
| Main Level | Dining Room | 4.24 m | 2.89 m | 4.24 m x 2.89 m |
| Main Level | Kitchen | 3.12 m | 3.07 m | 3.12 m x 3.07 m |
https://www.realtor.ca/real-estate/26425844/34-121-centennial-rd-toronto-centennial-scarborough
매물 문의
매물주소는 자동입력됩니다






































