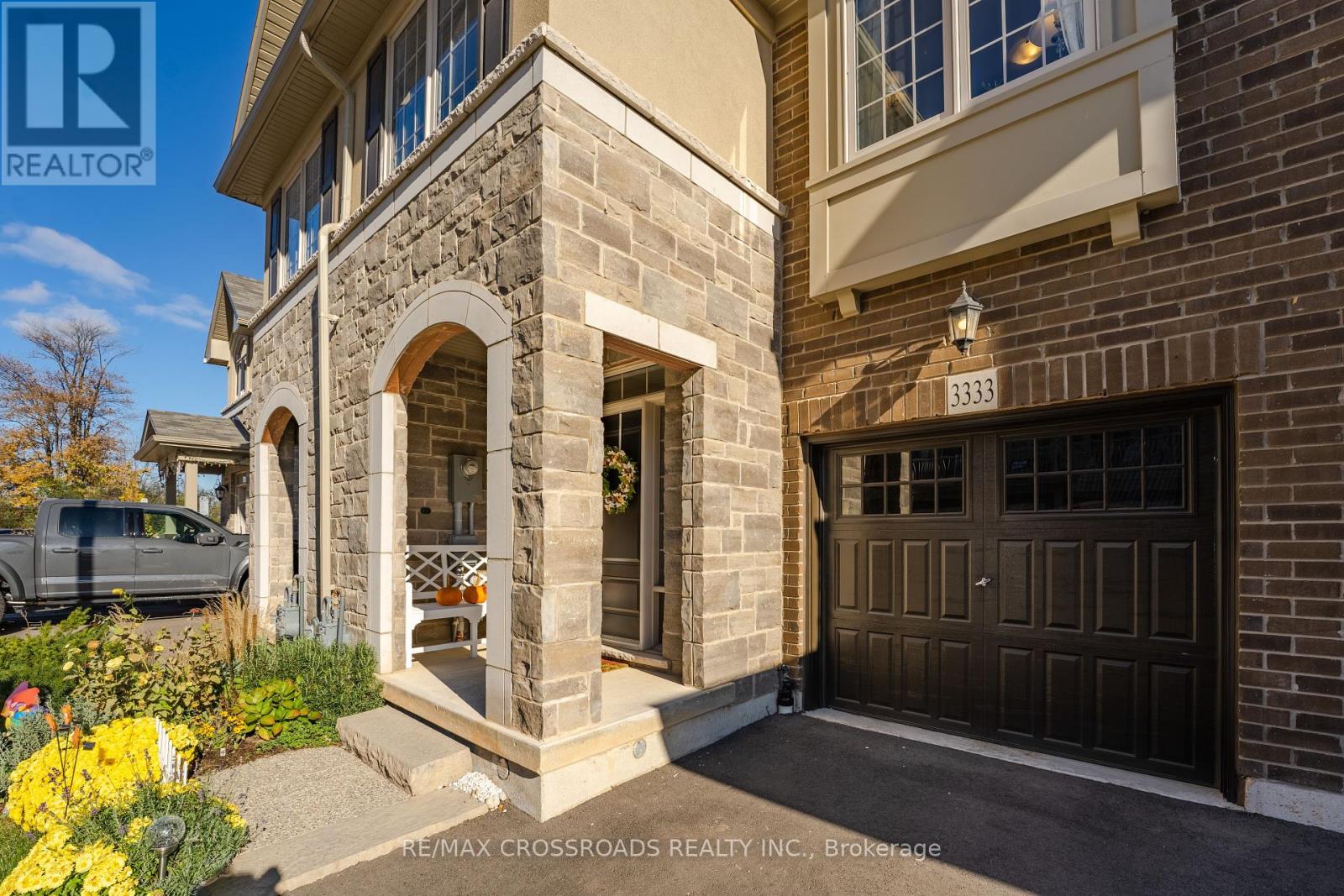3333 Mockingbird Common Cres Oakville, Ontario L6H 0X1
$1,499,900Maintenance, Parcel of Tied Land
$96 Monthly
Maintenance, Parcel of Tied Land
$96 MonthlyLocation Location Location!!! Freehold Townhome Built By Branthaven . Premium Location Backing Onto Rabin. Open Concept Gourmet Eat-In Kitchen. Mane Upgraded Kitchen & Bathrm. 9 Ft Ceiling On Main Fl. Direct Access To Garage. 2nd Fl Laundry. Very Bright & Unique. Located In Desired North-East Oakville Area, Trafalgar/Dundas, Shopping Malls, Bank, Canadian Tire ,Groceries, Restaurant, Transit, Quick Access To Hwy 403/407/Qew Stunning, Beautifully Designed W/High End Finishes & Upgrades, 3 Br Shows Like A Model Home. $$$$$$ Upgraded, Total Living Area (Above Grade) 2041 Plus Full Finished Upgraded Basement 1016 Sqft. Hwt Rented. Upgrade Huge Master Bd And Bth, Downstair Big Cold Room,Must See**** EXTRAS **** Showing Anytime. Close Proximity To Top Rated Schools, Walmart, Parks, Trails, Top Private & Public Schools. (id:54838)
Property Details
| MLS® Number | W7389544 |
| Property Type | Single Family |
| Community Name | Rural Oakville |
| Parking Space Total | 2 |
Building
| Bathroom Total | 4 |
| Bedrooms Above Ground | 3 |
| Bedrooms Below Ground | 1 |
| Bedrooms Total | 4 |
| Basement Development | Finished |
| Basement Type | Full (finished) |
| Construction Style Attachment | Attached |
| Cooling Type | Central Air Conditioning |
| Exterior Finish | Brick, Stone |
| Heating Fuel | Natural Gas |
| Heating Type | Forced Air |
| Stories Total | 2 |
| Type | Row / Townhouse |
Parking
| Attached Garage |
Land
| Acreage | No |
| Size Irregular | 20.1 X 91.73 Ft |
| Size Total Text | 20.1 X 91.73 Ft |
Rooms
| Level | Type | Length | Width | Dimensions |
|---|---|---|---|---|
| Second Level | Primary Bedroom | 5.8 m | 5.34 m | 5.8 m x 5.34 m |
| Second Level | Bedroom 2 | 2.81 m | 3.96 m | 2.81 m x 3.96 m |
| Second Level | Bedroom 3 | 2.9 m | 4.79 m | 2.9 m x 4.79 m |
| Second Level | Laundry Room | Measurements not available | ||
| Second Level | Bathroom | Measurements not available | ||
| Second Level | Bathroom | Measurements not available | ||
| Basement | Recreational, Games Room | Measurements not available | ||
| Basement | Bathroom | Measurements not available | ||
| Main Level | Great Room | 5.8 m | 3.84 m | 5.8 m x 3.84 m |
| Main Level | Dining Room | 5.8 m | 3.35 m | 5.8 m x 3.35 m |
| Main Level | Kitchen | 3.05 m | 3.66 m | 3.05 m x 3.66 m |
https://www.realtor.ca/real-estate/26401350/3333-mockingbird-common-cres-oakville-rural-oakville
매물 문의
매물주소는 자동입력됩니다







































