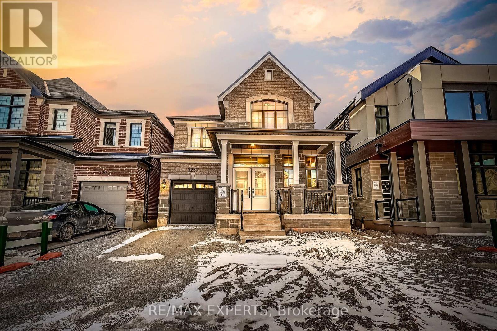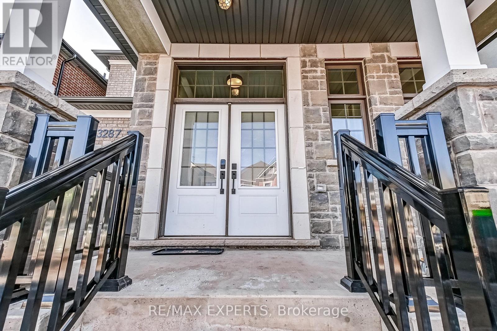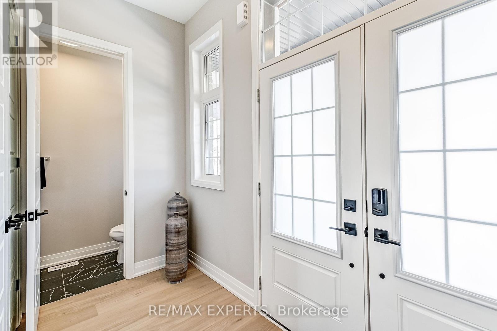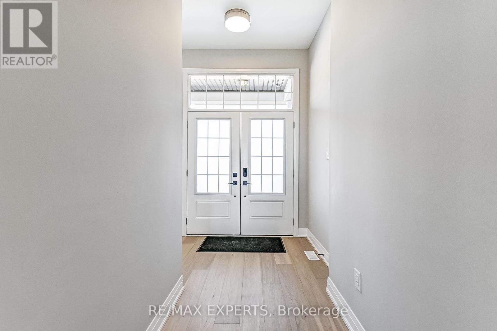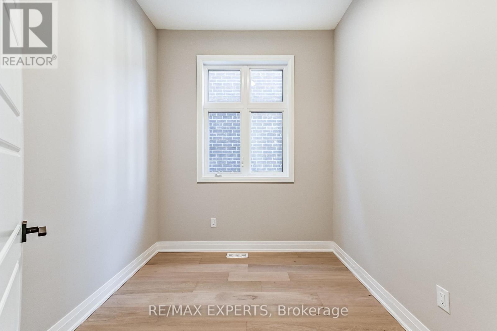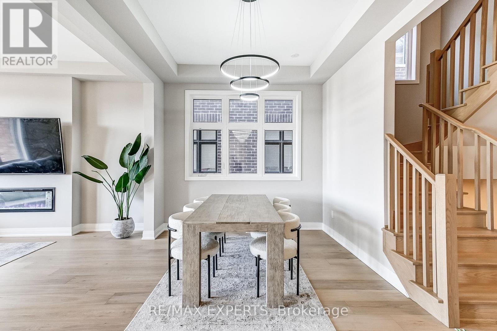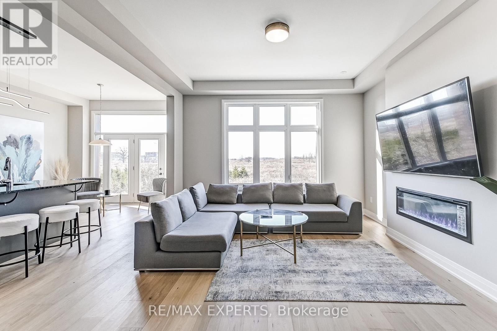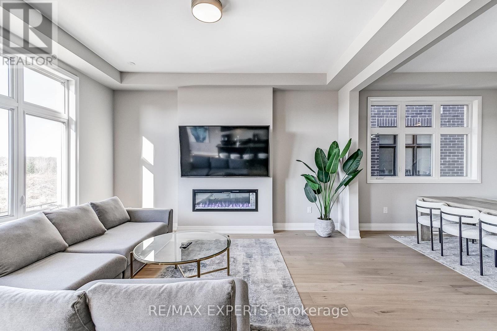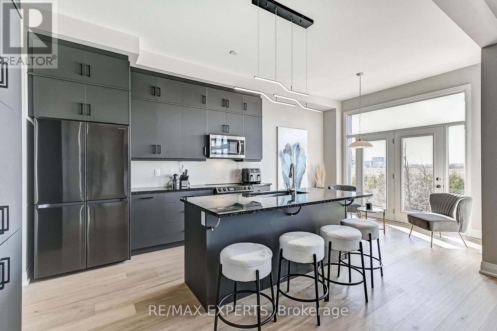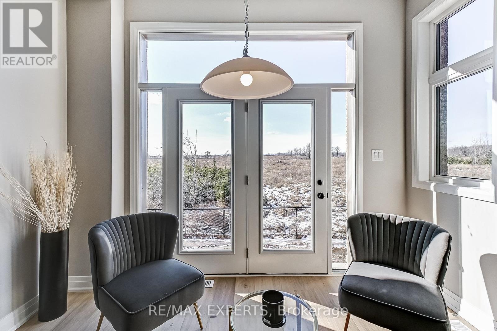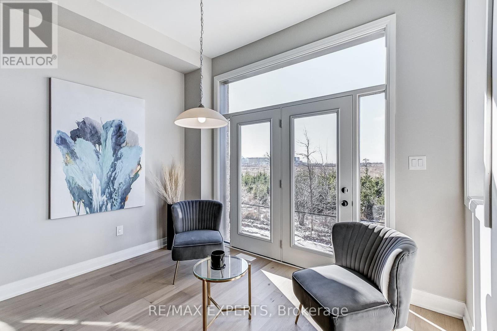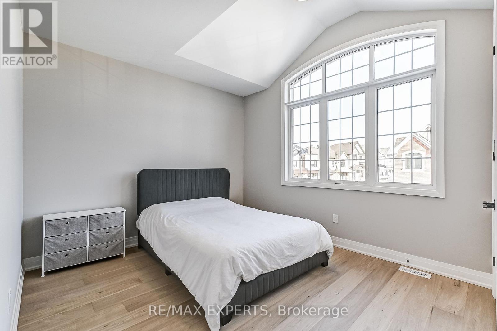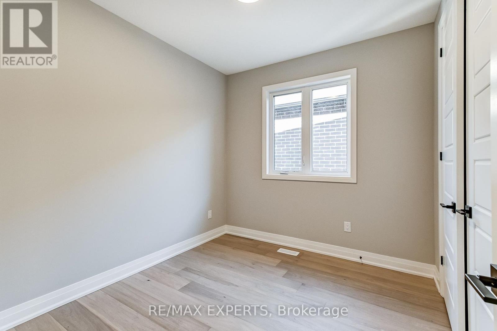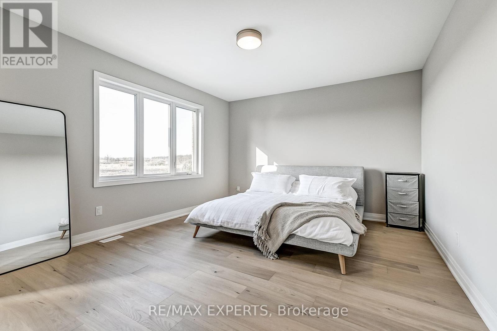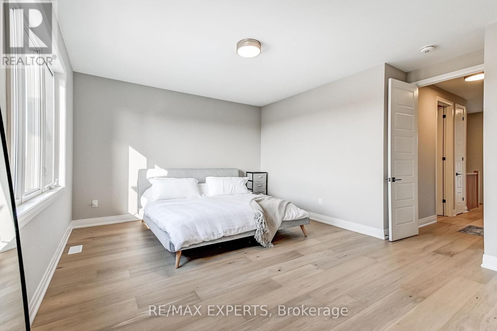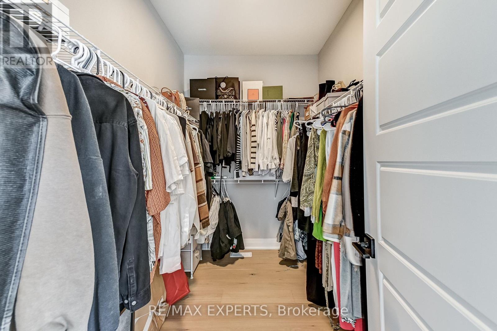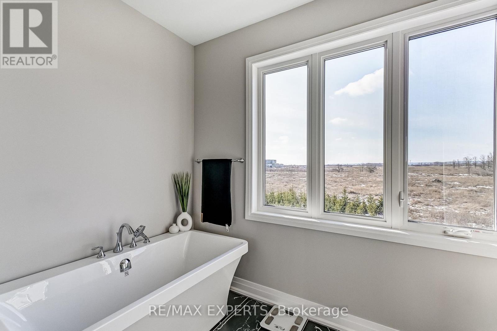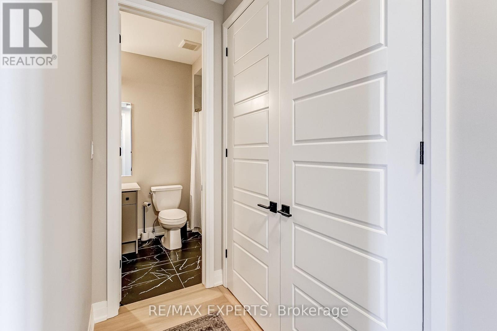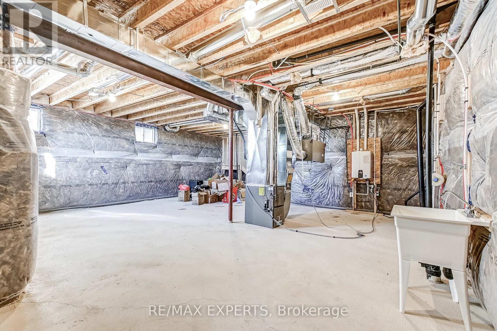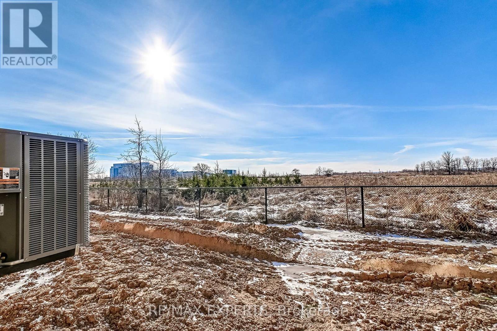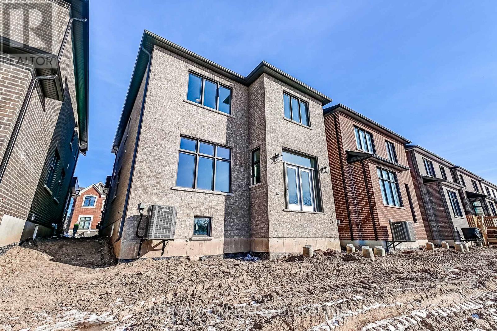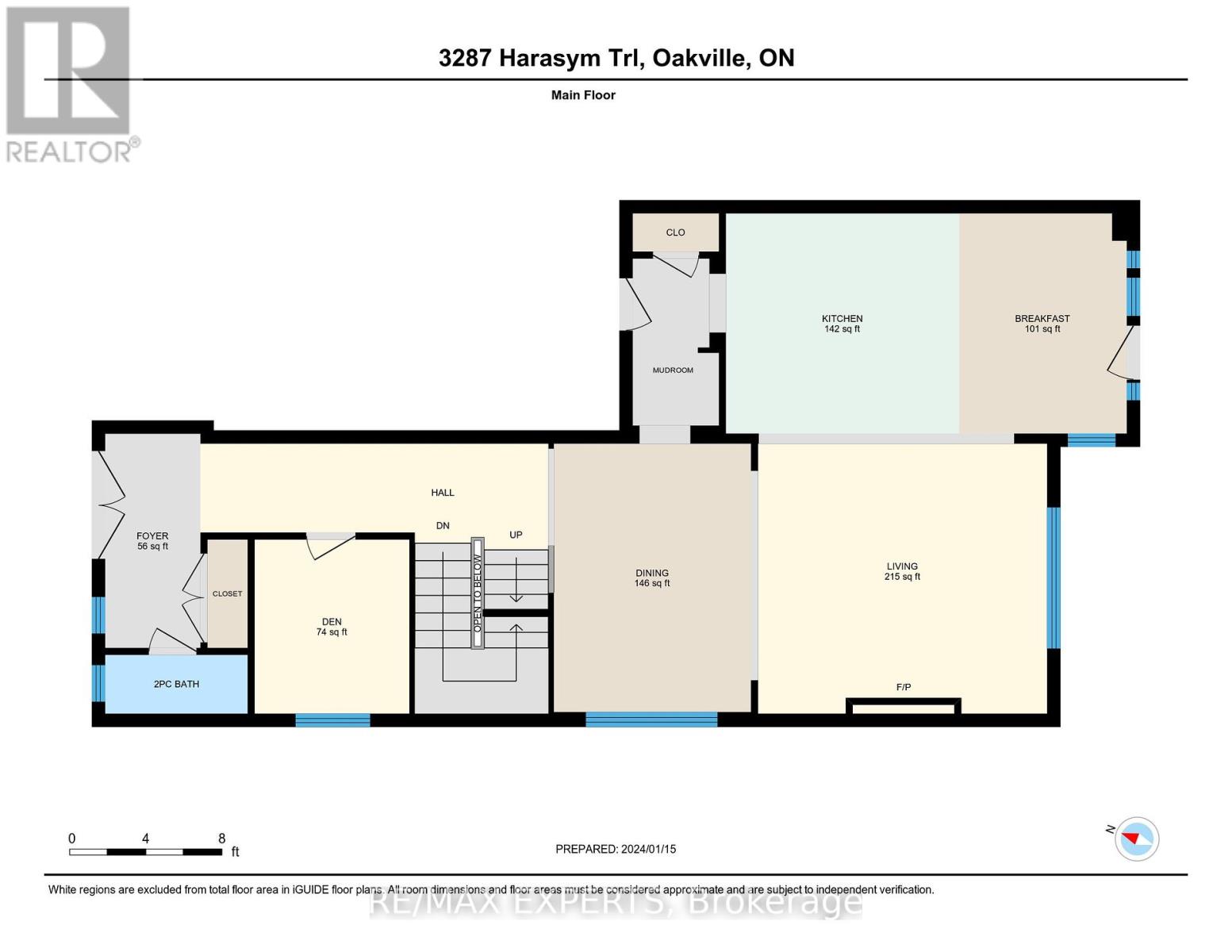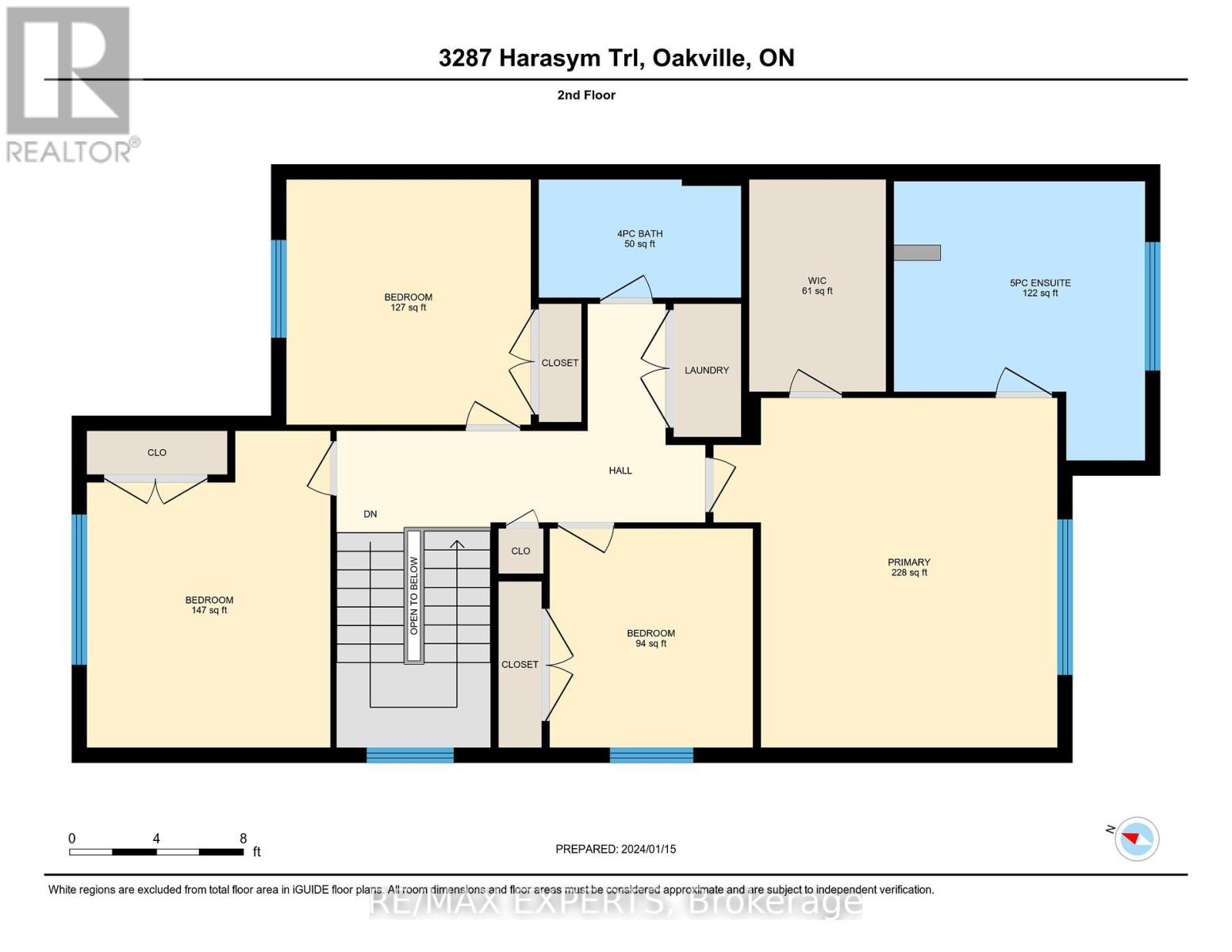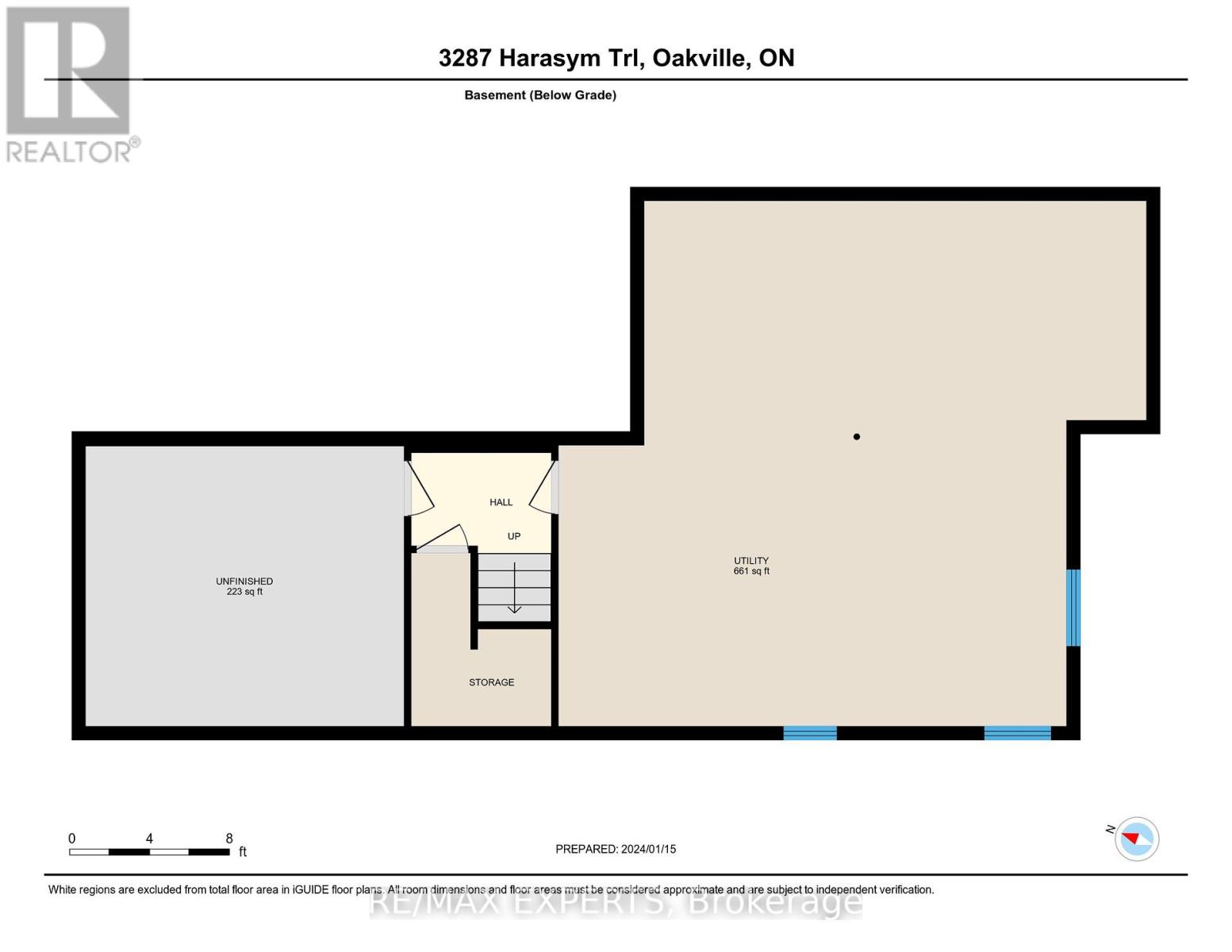4 Bedroom
3 Bathroom
Fireplace
Central Air Conditioning
Forced Air
$1,598,888
Welcome To This Brand New Luxurious Home, Absolutely Gorgeous! Ravine Lot Backed To The Sixteen Mile Creek River, Enjoy The Private Backyard!! Lavish Upgrades Throughout, Soaring 10ft Ceiling on Main Floor, 9ft Ceiling on 2nd Floor & 9ft Basement. Upgraded 9inch Hardwood Floors Throughout Entire Home, Gas Fireplace, Upgraded All Black Kitchen, W/ Lots Of Cabinets, Backsplash, Upgraded All Black SS Appliances W/ Breakfast Area, Walkout To The Backyard, Direct Access to Pantry room & Garage Door. W/ Home Office on Main Floor, Upgraded Oak Stairs, 8ft doors Throughout Entire Home!! 4 Lrge Bedrooms, Primary Bed W/ Walk In Closet & Upgraded 5pc Ensuite W/ Glass Shower. Close to Trails, Hospital, Parks, Shopping, Transit and Much More! Don't miss out on this one!!**** EXTRAS **** Upgraded Black SS Appliances; Fridge, Stove, Dishwasher, Micro, Double Washer & Dryer. Upgraded 9inches Hardwood Floors Throughout. Ravine Lot!! New Sod, Sidewalk & Driveway Will Be Completed By Builder. (id:54838)
Property Details
|
MLS® Number
|
W8008170 |
|
Property Type
|
Single Family |
|
Community Name
|
Rural Oakville |
|
Amenities Near By
|
Hospital, Schools |
|
Features
|
Ravine, Conservation/green Belt |
|
Parking Space Total
|
3 |
Building
|
Bathroom Total
|
3 |
|
Bedrooms Above Ground
|
4 |
|
Bedrooms Total
|
4 |
|
Basement Development
|
Unfinished |
|
Basement Type
|
N/a (unfinished) |
|
Construction Style Attachment
|
Detached |
|
Cooling Type
|
Central Air Conditioning |
|
Exterior Finish
|
Stone |
|
Fireplace Present
|
Yes |
|
Heating Fuel
|
Natural Gas |
|
Heating Type
|
Forced Air |
|
Stories Total
|
2 |
|
Type
|
House |
Parking
Land
|
Acreage
|
No |
|
Land Amenities
|
Hospital, Schools |
|
Size Irregular
|
34.18 X 90.05 Ft |
|
Size Total Text
|
34.18 X 90.05 Ft |
|
Surface Water
|
River/stream |
Rooms
| Level |
Type |
Length |
Width |
Dimensions |
|
Second Level |
Primary Bedroom |
4.87 m |
4.14 m |
4.87 m x 4.14 m |
|
Second Level |
Bedroom 2 |
3.65 m |
3.35 m |
3.65 m x 3.35 m |
|
Second Level |
Bedroom 3 |
3.41 m |
3.35 m |
3.41 m x 3.35 m |
|
Second Level |
Bedroom 4 |
3 m |
2.74 m |
3 m x 2.74 m |
|
Second Level |
Bathroom |
|
|
Measurements not available |
|
Second Level |
Bathroom |
|
|
Measurements not available |
|
Main Level |
Living Room |
4.26 m |
4.6 m |
4.26 m x 4.6 m |
|
Main Level |
Dining Room |
4.26 m |
3.2 m |
4.26 m x 3.2 m |
|
Main Level |
Kitchen |
3.5 m |
3.62 m |
3.5 m x 3.62 m |
|
Main Level |
Office |
2.75 m |
2.43 m |
2.75 m x 2.43 m |
|
Main Level |
Eating Area |
3.5 m |
2 m |
3.5 m x 2 m |
|
Main Level |
Bathroom |
|
|
Measurements not available |
Utilities
|
Sewer
|
Installed |
|
Natural Gas
|
Installed |
|
Electricity
|
Installed |
|
Cable
|
Available |
https://www.realtor.ca/real-estate/26427376/3287-harasym-tr-oakville-rural-oakville
