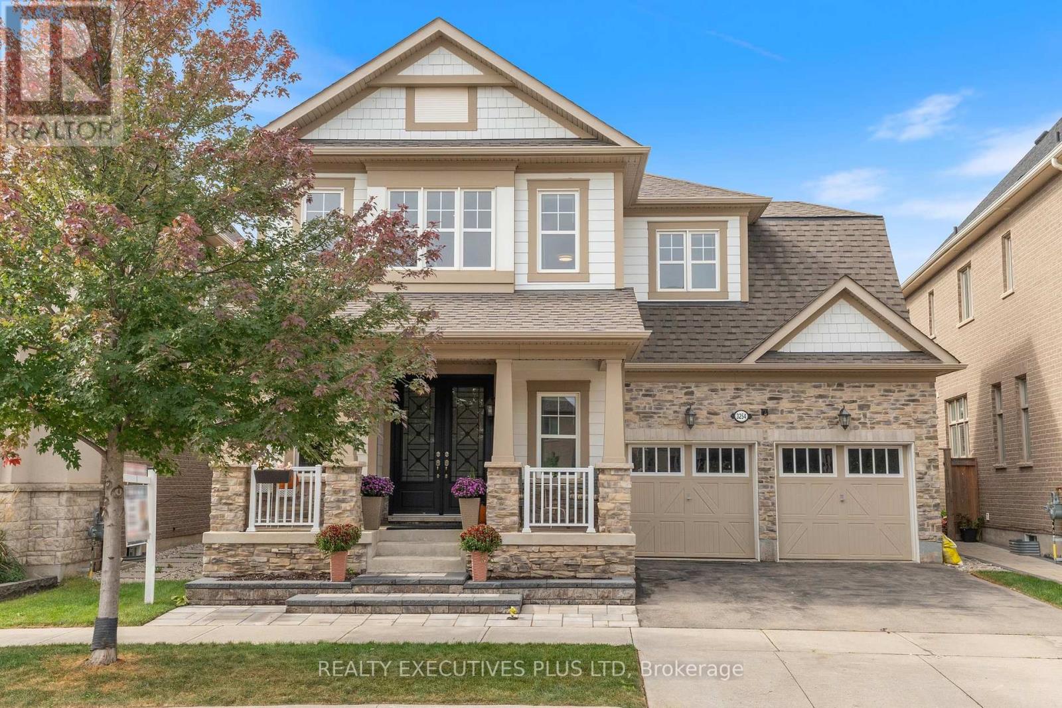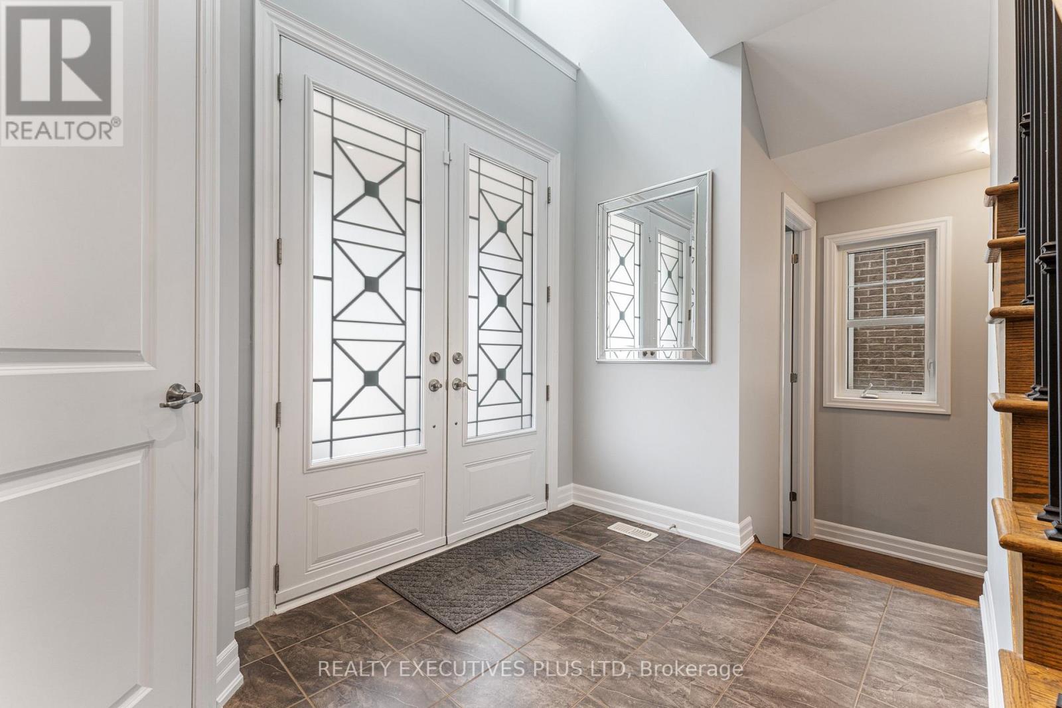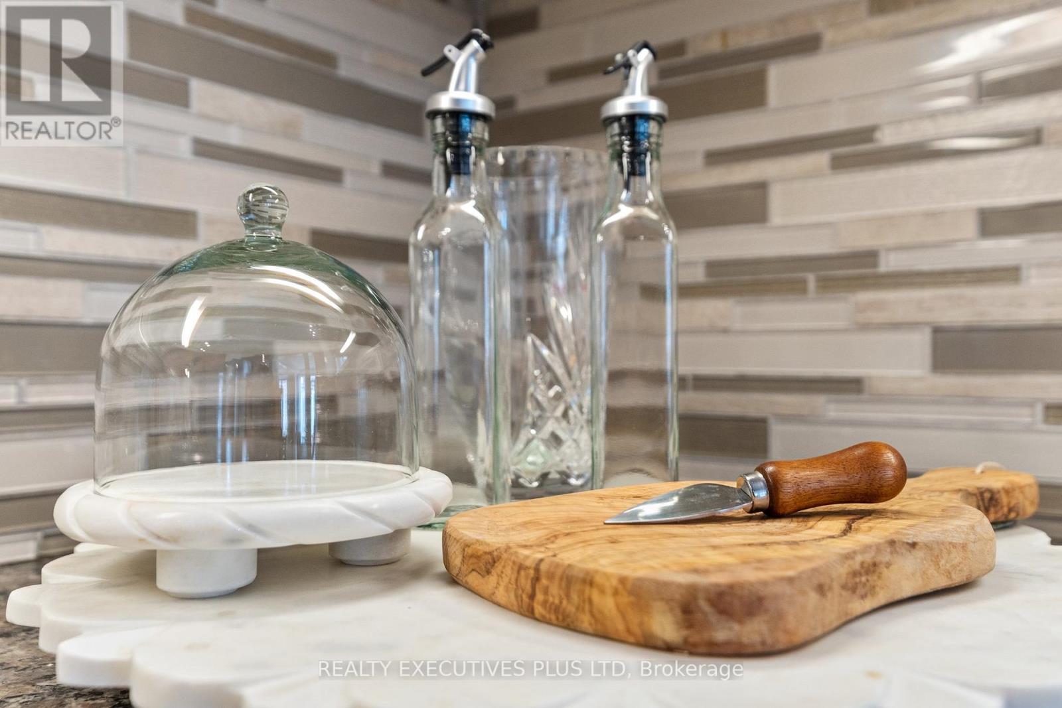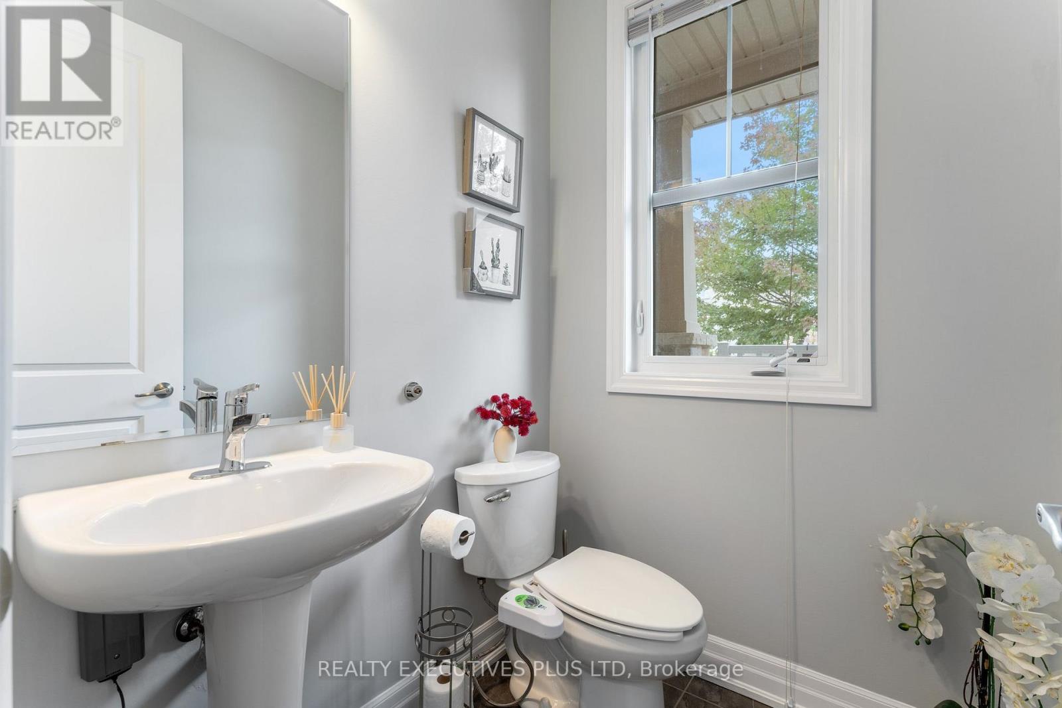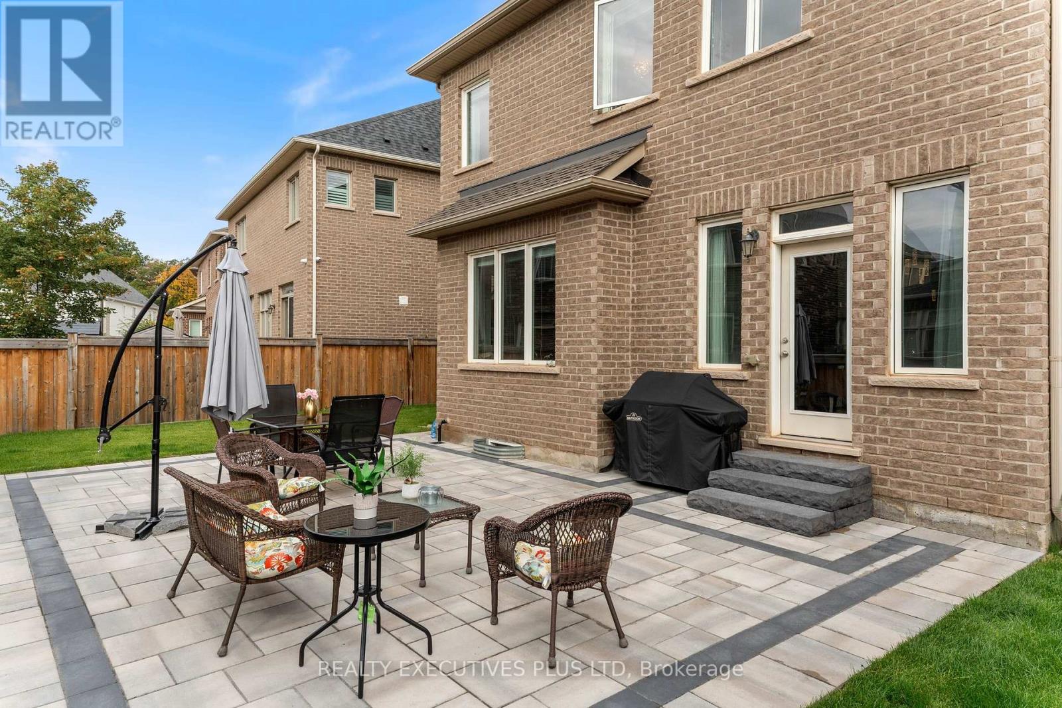5 Bedroom
5 Bathroom
Fireplace
Central Air Conditioning
Forced Air
$2,220,000
This exceptional detached residence spans 2,970 SQFT and is nestled in the coveted 'Preserve Neighborhood' of Oakville. It boasts a fantastic open concept floor plan with 9Ft ceilings on both levels. As you enter through the double doors into the grand 18Ft foyer, you'll be instantly impressed. The house features hardwood flooring throughout, including both levels, adding an air of elegance. The formal living room exudes sophistication, and the expansive family room is adorned with a custom gas fireplace. Spacious finished basements with a living room & bedroom & rough in kitchen and a bathroom. Potential for income generating asset. In addition to its top ranked schools, this home offers convenient access to public transportation, parks, a sports complex, shopping districts, a variety of dining options, major highways, & the Oakville Hospital**** EXTRAS **** All Existing Appliances: S/S Fridge, S/S Stove, S/S Over-The-Range Hood, Built-In S/S Dishwasher, Built-In S/S Microwave, B/I Oven, Washer, Dryer, All Window Coverings. (id:54838)
Property Details
|
MLS® Number
|
W7045078 |
|
Property Type
|
Single Family |
|
Community Name
|
Rural Oakville |
|
Parking Space Total
|
4 |
Building
|
Bathroom Total
|
5 |
|
Bedrooms Above Ground
|
4 |
|
Bedrooms Below Ground
|
1 |
|
Bedrooms Total
|
5 |
|
Basement Development
|
Finished |
|
Basement Type
|
N/a (finished) |
|
Construction Style Attachment
|
Detached |
|
Cooling Type
|
Central Air Conditioning |
|
Exterior Finish
|
Brick |
|
Fireplace Present
|
Yes |
|
Heating Fuel
|
Natural Gas |
|
Heating Type
|
Forced Air |
|
Stories Total
|
2 |
|
Type
|
House |
Parking
Land
|
Acreage
|
No |
|
Size Irregular
|
44.55 X 91.53 Ft ; Back 51.76 X 90.73 |
|
Size Total Text
|
44.55 X 91.53 Ft ; Back 51.76 X 90.73 |
Rooms
| Level |
Type |
Length |
Width |
Dimensions |
|
Second Level |
Primary Bedroom |
4.84 m |
4.26 m |
4.84 m x 4.26 m |
|
Second Level |
Bedroom |
3.43 m |
3.32 m |
3.43 m x 3.32 m |
|
Second Level |
Bedroom |
3.32 m |
3.32 m |
3.32 m x 3.32 m |
|
Second Level |
Bedroom |
3.44 m |
3.77 m |
3.44 m x 3.77 m |
|
Basement |
Family Room |
8.06 m |
3.36 m |
8.06 m x 3.36 m |
|
Basement |
Bedroom |
2.92 m |
2.2 m |
2.92 m x 2.2 m |
|
Basement |
Other |
4.26 m |
2.37 m |
4.26 m x 2.37 m |
|
Ground Level |
Living Room |
5.35 m |
3.69 m |
5.35 m x 3.69 m |
|
Ground Level |
Kitchen |
5.33 m |
3.93 m |
5.33 m x 3.93 m |
|
Ground Level |
Dining Room |
2.95 m |
4.84 m |
2.95 m x 4.84 m |
|
Ground Level |
Family Room |
5.18 m |
4.84 m |
5.18 m x 4.84 m |
|
Ground Level |
Mud Room |
|
|
Measurements not available |
https://www.realtor.ca/real-estate/26120552/3254-preserve-dr-oakville-rural-oakville
