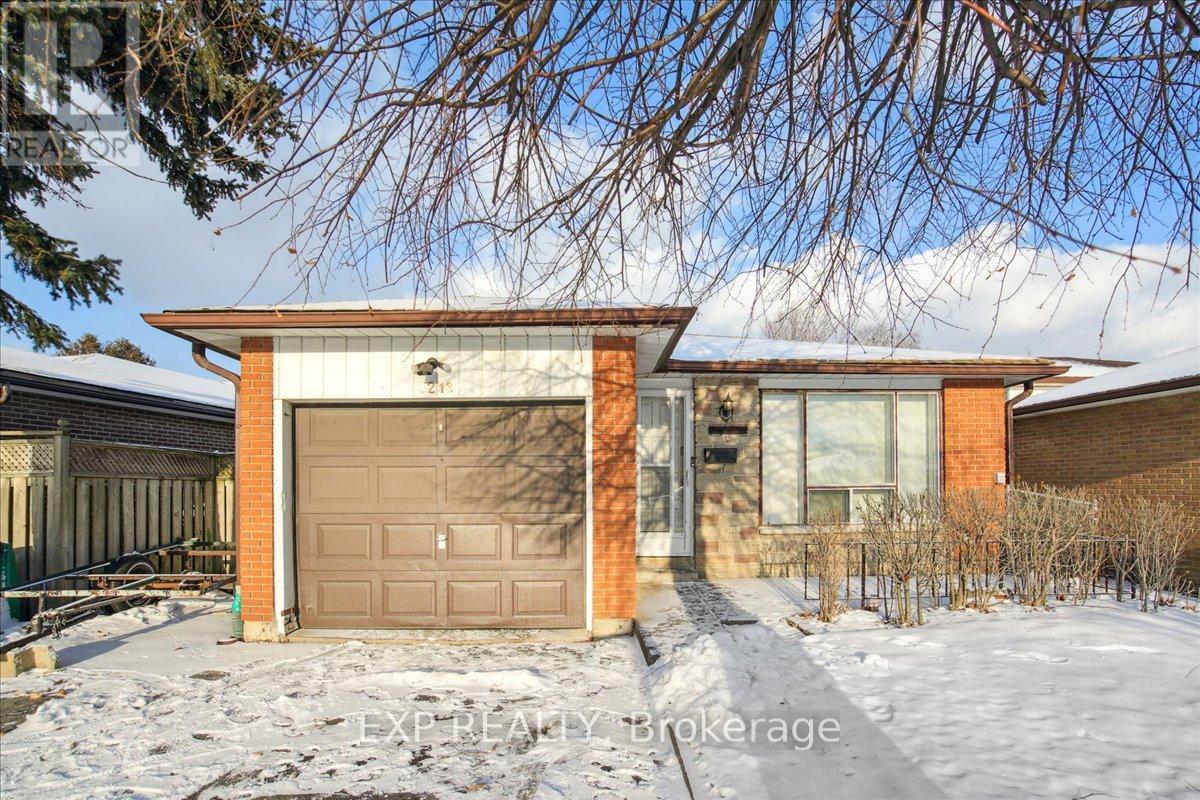4 Bedroom
2 Bathroom
Central Air Conditioning
Forced Air
$899,000
RARE 4 LEVEL BACKSPLIT!! SO MUCH SPACE - Currently Has 2 Units But Has The Potential For 3 - Untouched Basement Is Ready For Your Design. You Can Create 4 Additional Bedrooms, or Another Separate 2 Bedroom Apartment. Combined Living & Dining Room Has So Much Natural Light From Oversized Window! SAVE ON YOUR HYDRO! All Big Ticket Items Have Been Replaced - Windows, Roof, Furnace, Electrical Panel, High Efficiency Hot Water Tank(Owned), Washer, Dryer, Central Vac System With Connection In Garage. Upgraded Concrete Patio AND Extra Wide Double Driveway Fits 5 Cars! Location Is Perfect! Close To Literally Everything: Amazing Schools, Humber College, Public Transit (Stop Is 2 Minute Walk), Grocery, All Highways: 401, 407, 409, 427, Airport, Malls, Restaurants. This Home Is Located In Park Heaven, With 4 Parks & A Long List Of Recreation Facilities Within a 20 Minute Walk: 3 Playgrounds, 2 Pools, Skating Rink, Basketball Court, Community Centre, Splash Pad, Golf Course, Gym & So Much More. (id:54838)
Property Details
|
MLS® Number
|
W8008390 |
|
Property Type
|
Single Family |
|
Community Name
|
Malton |
|
Parking Space Total
|
6 |
Building
|
Bathroom Total
|
2 |
|
Bedrooms Above Ground
|
3 |
|
Bedrooms Below Ground
|
1 |
|
Bedrooms Total
|
4 |
|
Basement Development
|
Finished |
|
Basement Features
|
Apartment In Basement |
|
Basement Type
|
N/a (finished) |
|
Construction Style Attachment
|
Detached |
|
Construction Style Split Level
|
Backsplit |
|
Cooling Type
|
Central Air Conditioning |
|
Exterior Finish
|
Brick, Stone |
|
Heating Fuel
|
Natural Gas |
|
Heating Type
|
Forced Air |
|
Type
|
House |
Parking
Land
|
Acreage
|
No |
|
Size Irregular
|
41.48 X 130.37 Ft |
|
Size Total Text
|
41.48 X 130.37 Ft |
Rooms
| Level |
Type |
Length |
Width |
Dimensions |
|
Second Level |
Primary Bedroom |
3 m |
3.99 m |
3 m x 3.99 m |
|
Second Level |
Bedroom 2 |
4.25 m |
2.74 m |
4.25 m x 2.74 m |
|
Second Level |
Bedroom 3 |
3.22 m |
2.78 m |
3.22 m x 2.78 m |
|
Basement |
Laundry Room |
5.06 m |
5.12 m |
5.06 m x 5.12 m |
|
Basement |
Utility Room |
2.86 m |
5.55 m |
2.86 m x 5.55 m |
|
Basement |
Pantry |
2.86 m |
2.67 m |
2.86 m x 2.67 m |
|
Main Level |
Foyer |
6.53 m |
1.22 m |
6.53 m x 1.22 m |
|
Main Level |
Living Room |
3.53 m |
4.4 m |
3.53 m x 4.4 m |
|
Main Level |
Dining Room |
2.84 m |
3.51 m |
2.84 m x 3.51 m |
|
Main Level |
Kitchen |
3.05 m |
3.63 m |
3.05 m x 3.63 m |
|
In Between |
Family Room |
3.99 m |
6.05 m |
3.99 m x 6.05 m |
|
In Between |
Kitchen |
2.93 m |
4 m |
2.93 m x 4 m |
Utilities
|
Sewer
|
Installed |
|
Natural Gas
|
Installed |
|
Electricity
|
Installed |
|
Cable
|
Installed |
https://www.realtor.ca/real-estate/26427409/3218-monica-dr-mississauga-malton









































