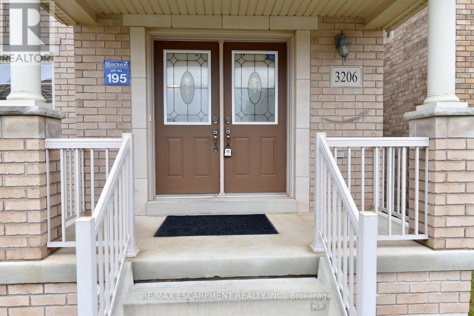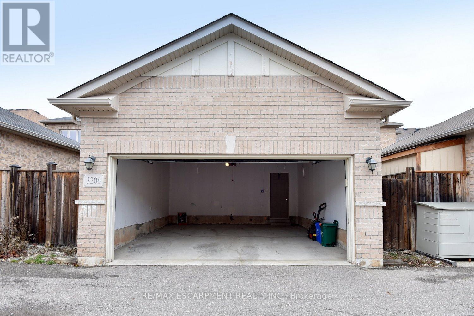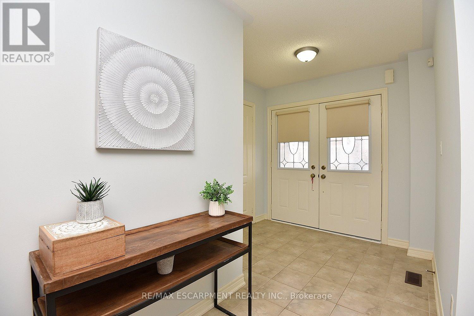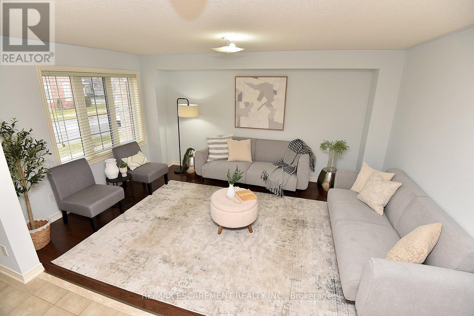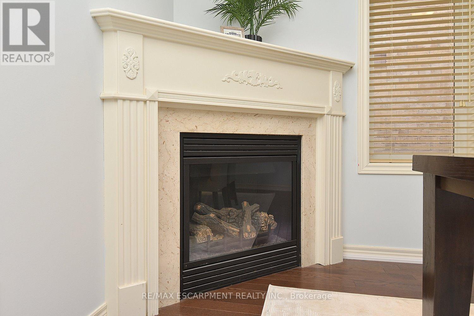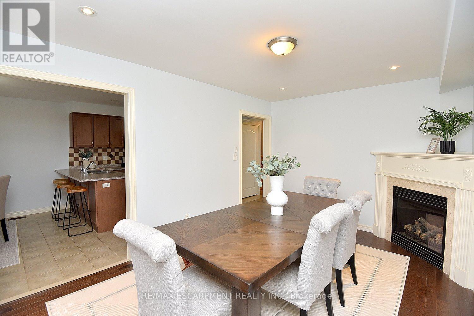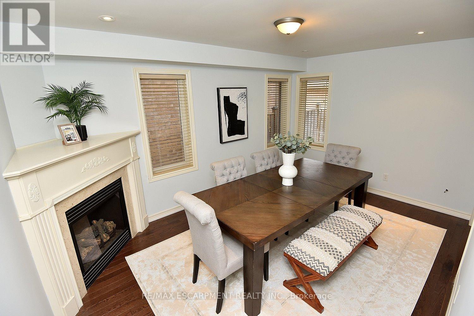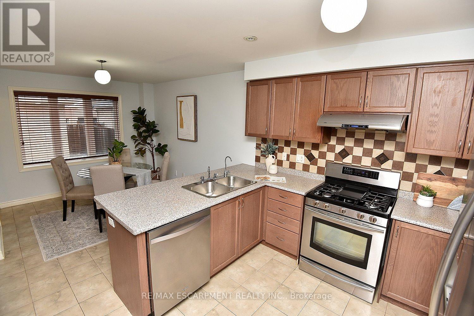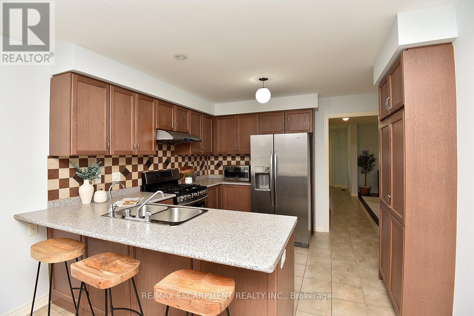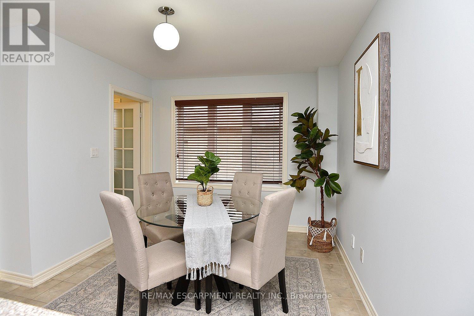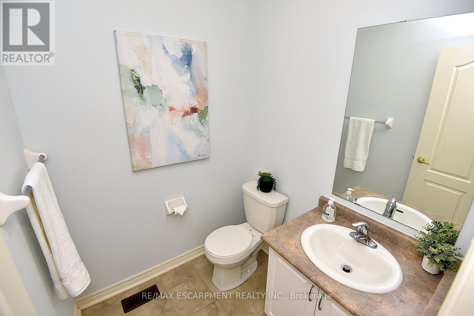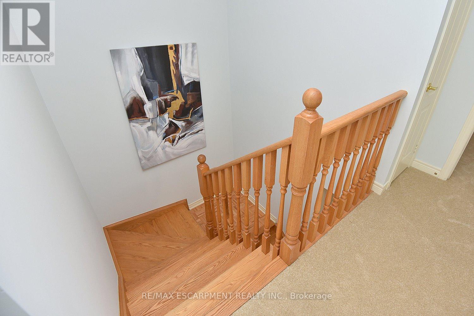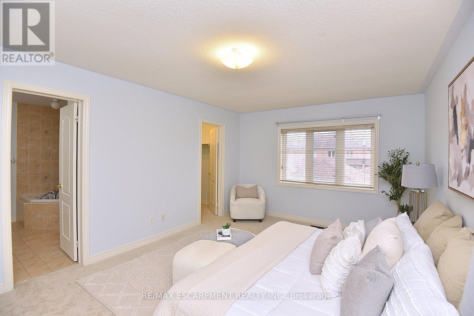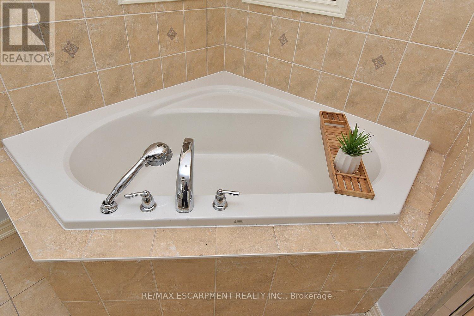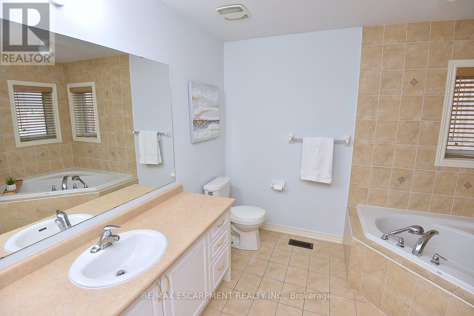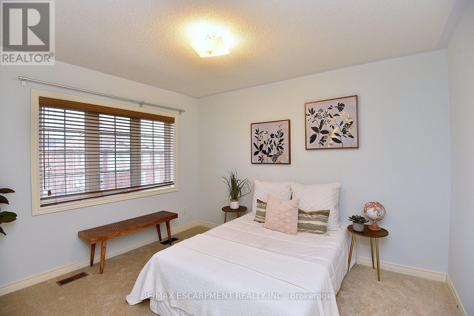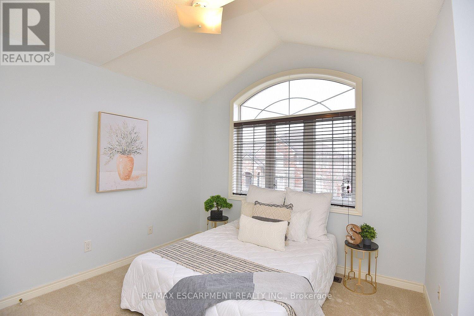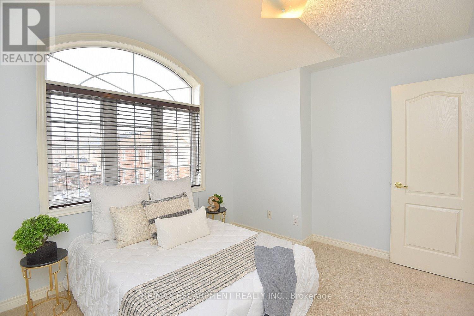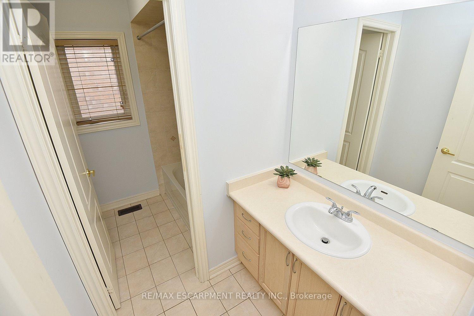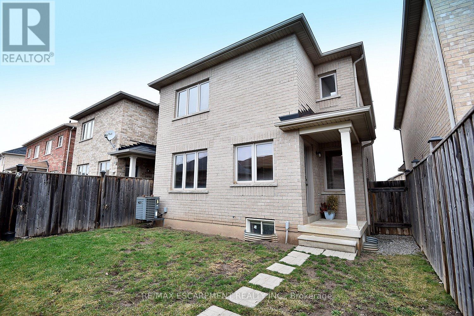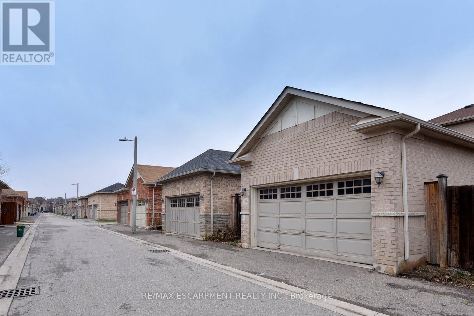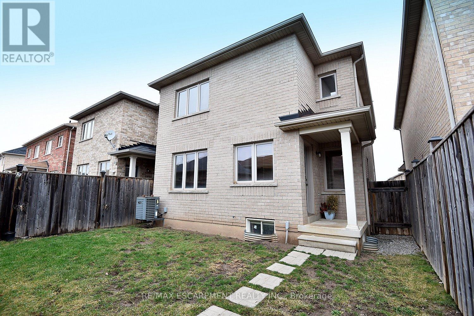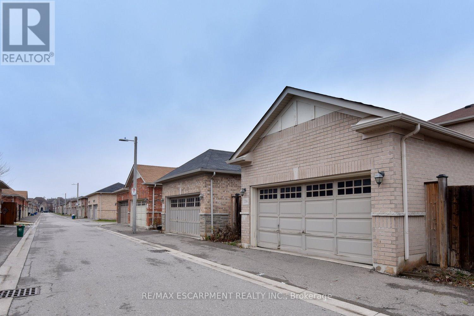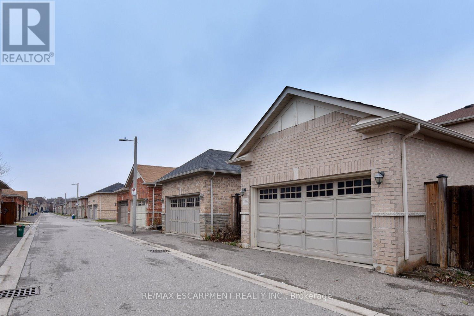3 Bedroom
3 Bathroom
Fireplace
Central Air Conditioning
Forced Air
$1,449,900
Perfect Detached Starter In Popular Glenorchy! Steps To Schools, Parks, Shopping, Sixteen Mile Sports Complex, Library And Transit. Excellent Highway Access. This 1900 Sq Ft All Brick 3 Bedroom 2.5 Bath Home Is Full Of The ""I Wants"". Hardwood Floors In The Living/Dining Room And Main Floor Family Room (With Gas Fireplace!), Oak Stairs. Eat-In Kitchen With Stainless Steel Appliances & Ceramic Backsplash, A French Door Leads To The Main Floor Laundry/Mud Room. Spacious Primary Bedroom With His & Hers Walk-In Closets And A 4 Piece Ensuite With Corner Tub & Separate Shower. Keep Both Cars Out Of The Elements In The Double Car Garage! A Covered Rear Porch Leads To The Fully Fenced Yard. The Unspoiled Basement Is Ready For You To Finish And Offers A Three-Piece Rough-In, Floor To Ceiling R12 Insulation And Two Cold Rooms! Freshly Painted And Brand New Carpets Make Your New Home Move-In Ready! Welcome Home!**** EXTRAS **** Plywood Subfloors, Decora Light Switches/Receptacles, 200 Amp Electrical, High Efficiency Furnace, Central Air, Fresh Hygenic Odour removal Air Circulation HRV system, Drain Water Heat Recovery System, Electronic Air Cleaner, Alarm. (id:54838)
Property Details
|
MLS® Number
|
W7373016 |
|
Property Type
|
Single Family |
|
Community Name
|
Rural Oakville |
|
Amenities Near By
|
Hospital, Park, Public Transit, Schools |
|
Features
|
Lane |
|
Parking Space Total
|
2 |
Building
|
Bathroom Total
|
3 |
|
Bedrooms Above Ground
|
3 |
|
Bedrooms Total
|
3 |
|
Basement Development
|
Unfinished |
|
Basement Type
|
Full (unfinished) |
|
Construction Style Attachment
|
Detached |
|
Cooling Type
|
Central Air Conditioning |
|
Exterior Finish
|
Brick |
|
Fireplace Present
|
Yes |
|
Heating Fuel
|
Natural Gas |
|
Heating Type
|
Forced Air |
|
Stories Total
|
2 |
|
Type
|
House |
Parking
Land
|
Acreage
|
No |
|
Land Amenities
|
Hospital, Park, Public Transit, Schools |
|
Size Irregular
|
30.02 X 98.43 Ft |
|
Size Total Text
|
30.02 X 98.43 Ft |
Rooms
| Level |
Type |
Length |
Width |
Dimensions |
|
Second Level |
Primary Bedroom |
5.2 m |
3.6 m |
5.2 m x 3.6 m |
|
Second Level |
Bedroom 2 |
3.6 m |
3.05 m |
3.6 m x 3.05 m |
|
Second Level |
Bedroom 3 |
3.5 m |
3.05 m |
3.5 m x 3.05 m |
|
Basement |
Cold Room |
|
|
Measurements not available |
|
Ground Level |
Living Room |
4.65 m |
3.35 m |
4.65 m x 3.35 m |
|
Ground Level |
Dining Room |
4.65 m |
3.35 m |
4.65 m x 3.35 m |
|
Ground Level |
Kitchen |
6.5 m |
3.4 m |
6.5 m x 3.4 m |
|
Ground Level |
Family Room |
4.5 m |
3.2 m |
4.5 m x 3.2 m |
|
Ground Level |
Laundry Room |
2.35 m |
1.85 m |
2.35 m x 1.85 m |
https://www.realtor.ca/real-estate/26379723/3206-robert-brown-blvd-oakville-rural-oakville

