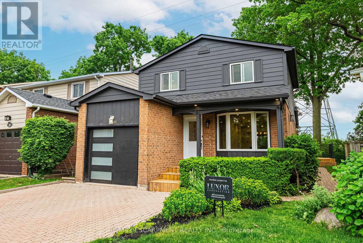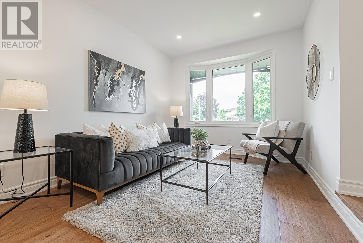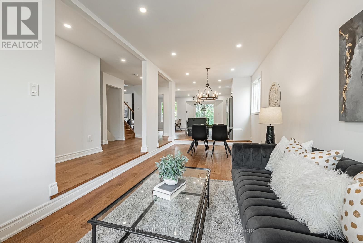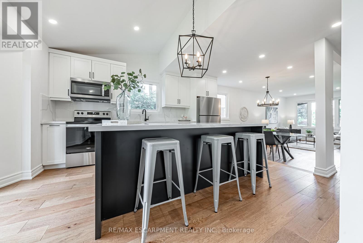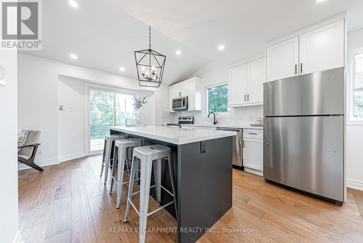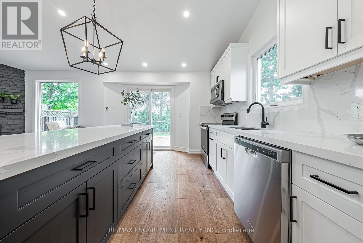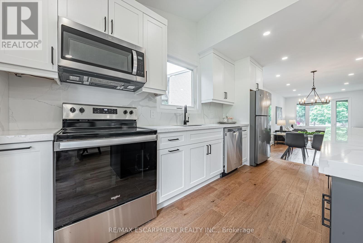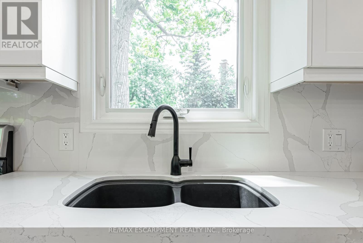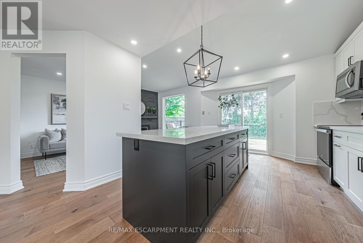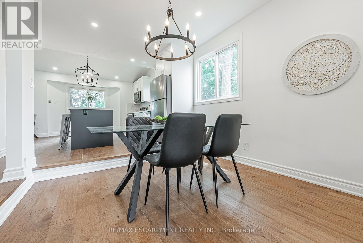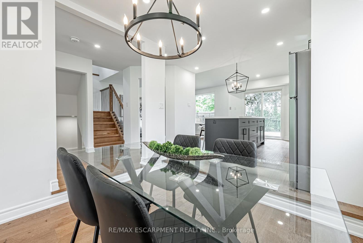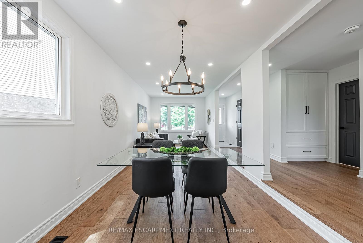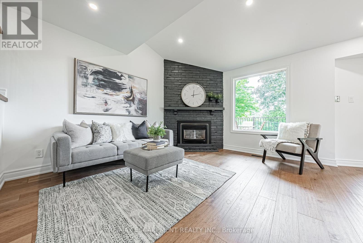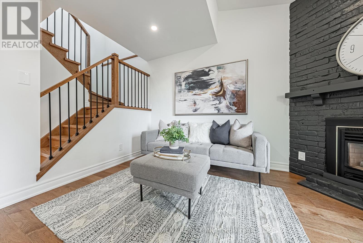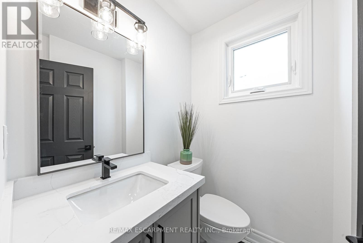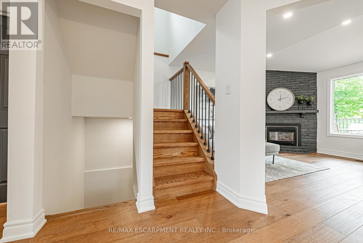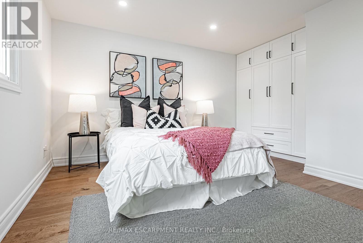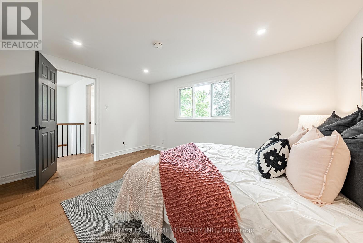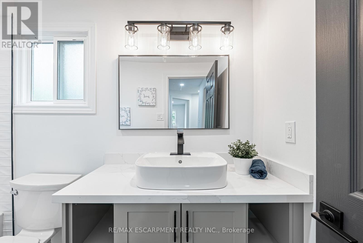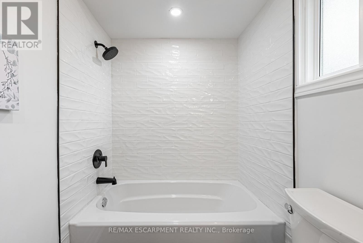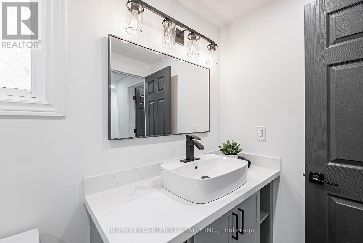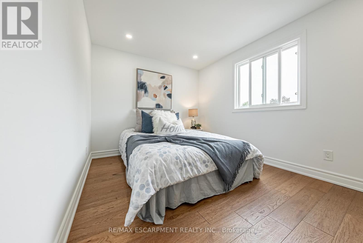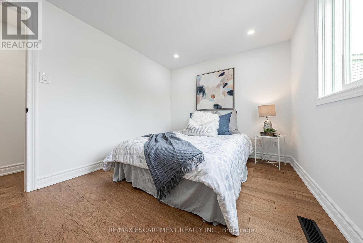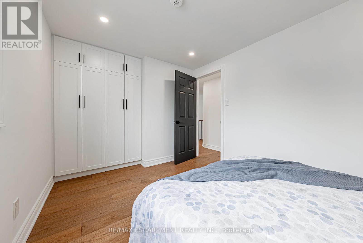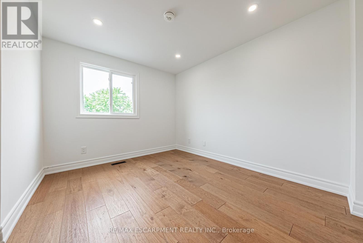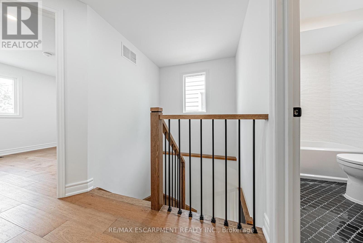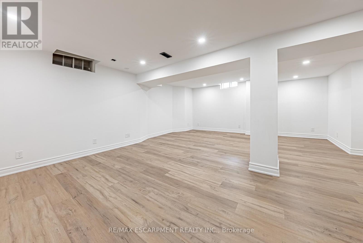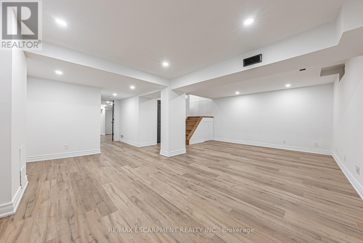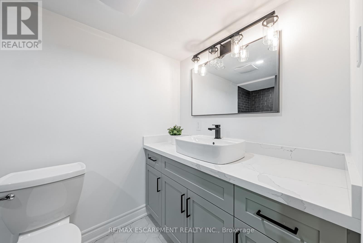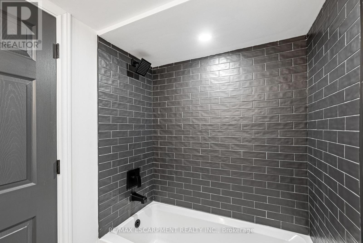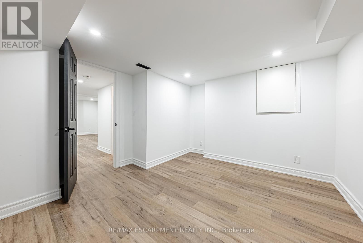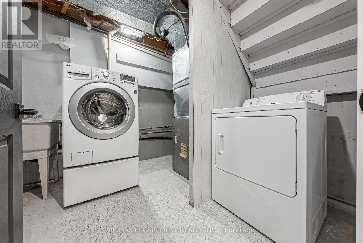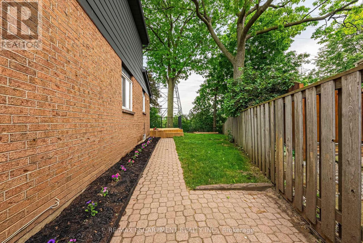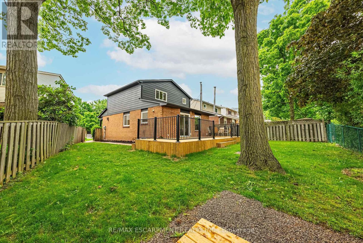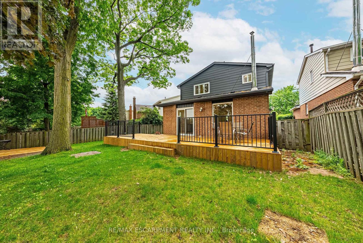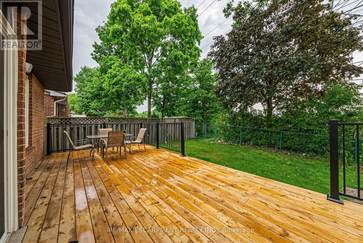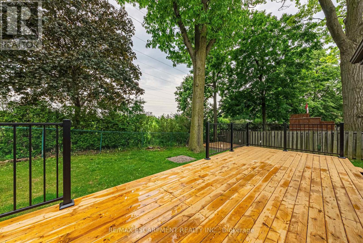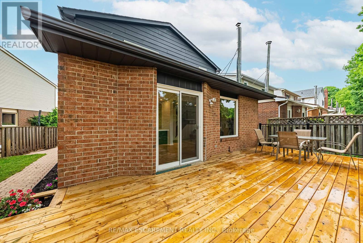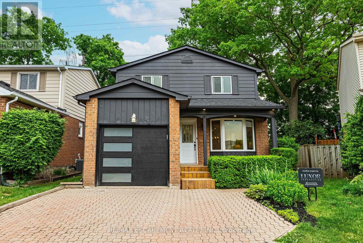3202 Greenbough Cres Burlington, Ontario L7M 3B1
$1,139,000
The great open concept design creates the perfect flow for families or entertaining. The main level offers separate living and dining, a gorgeous new kitchen with large island, quartz countertops and all new stainless steel appliances. From the kitchen, you'll find a cozy family room with gas fireplace, vaulted ceilings and sliding doors leading out to a spacious fenced-in backyard with two brand new decks. The huge trees and no backyard neighbours creates tons of privacy and tranquility. Upstairs you'll find 3 generously sized bedrooms with brand new built in closets and a 4-piece bathroom. The basement is fully finished with a large rec room, office/4th bedroom, 4-piece bathroom and laundry room. The entire house has been freshly painted with new floors, custom closets, vanities, pot lights, and the list goes on. Walking distance to many great shops, restaurants, schools and parks. This home truly has it all. Don't wait to check it out!**** EXTRAS **** Auto Garage Door Remote(s), Carpet Free (id:54838)
Open House
This property has open houses!
2:00 pm
Ends at:4:00 pm
Property Details
| MLS® Number | W7400458 |
| Property Type | Single Family |
| Community Name | Headon |
| Parking Space Total | 3 |
Building
| Bathroom Total | 3 |
| Bedrooms Above Ground | 3 |
| Bedrooms Below Ground | 1 |
| Bedrooms Total | 4 |
| Basement Development | Finished |
| Basement Type | N/a (finished) |
| Construction Style Attachment | Detached |
| Cooling Type | Central Air Conditioning |
| Exterior Finish | Aluminum Siding, Brick |
| Fireplace Present | Yes |
| Heating Fuel | Natural Gas |
| Heating Type | Forced Air |
| Stories Total | 2 |
| Type | House |
Parking
| Attached Garage |
Land
| Acreage | No |
| Size Irregular | 23.56 X 112.71 Ft |
| Size Total Text | 23.56 X 112.71 Ft |
Rooms
| Level | Type | Length | Width | Dimensions |
|---|---|---|---|---|
| Second Level | Primary Bedroom | 4.57 m | 3.51 m | 4.57 m x 3.51 m |
| Second Level | Bedroom 2 | 3.66 m | 2.74 m | 3.66 m x 2.74 m |
| Second Level | Bedroom 3 | 3.35 m | 2.84 m | 3.35 m x 2.84 m |
| Second Level | Bathroom | Measurements not available | ||
| Basement | Recreational, Games Room | 6.86 m | 4.98 m | 6.86 m x 4.98 m |
| Basement | Bedroom 4 | 5.59 m | 3 m | 5.59 m x 3 m |
| Basement | Bathroom | Measurements not available | ||
| Main Level | Living Room | 5.03 m | 3.1 m | 5.03 m x 3.1 m |
| Main Level | Dining Room | 3.1 m | 2.59 m | 3.1 m x 2.59 m |
| Main Level | Kitchen | 4.06 m | 5.28 m | 4.06 m x 5.28 m |
| Main Level | Family Room | 4.27 m | 3.35 m | 4.27 m x 3.35 m |
| Main Level | Bathroom | Measurements not available |
https://www.realtor.ca/real-estate/26416313/3202-greenbough-cres-burlington-headon
매물 문의
매물주소는 자동입력됩니다
