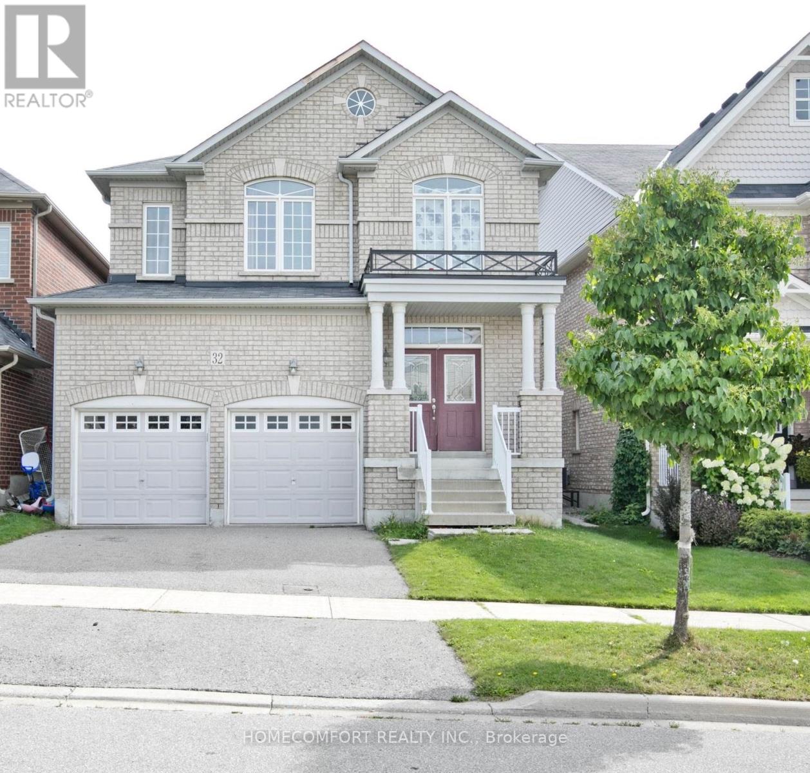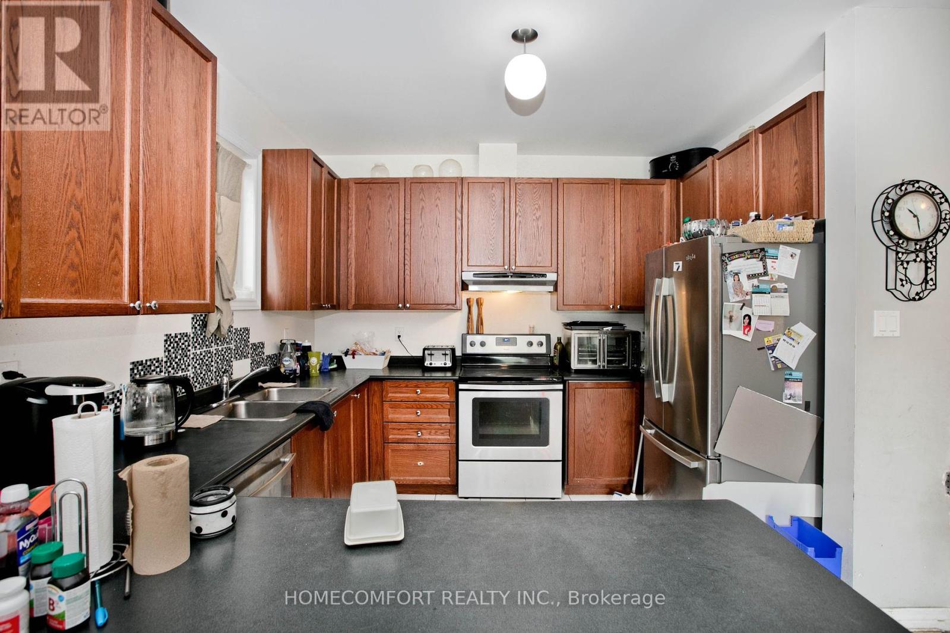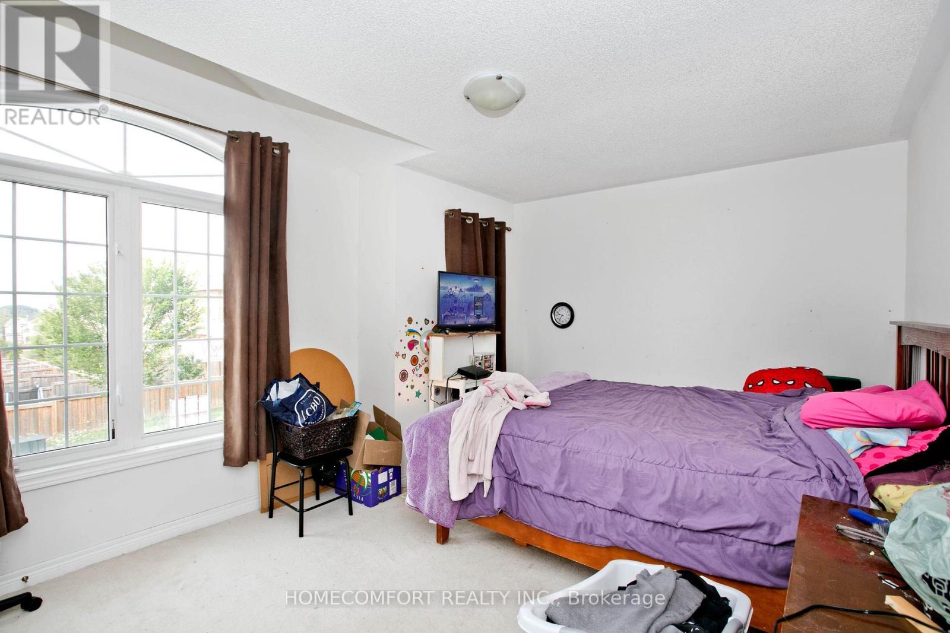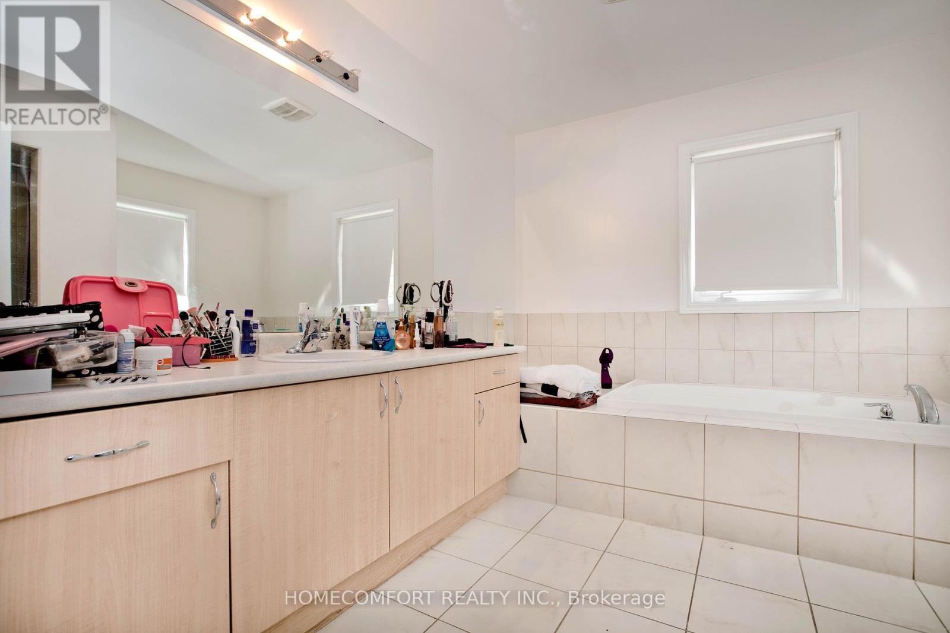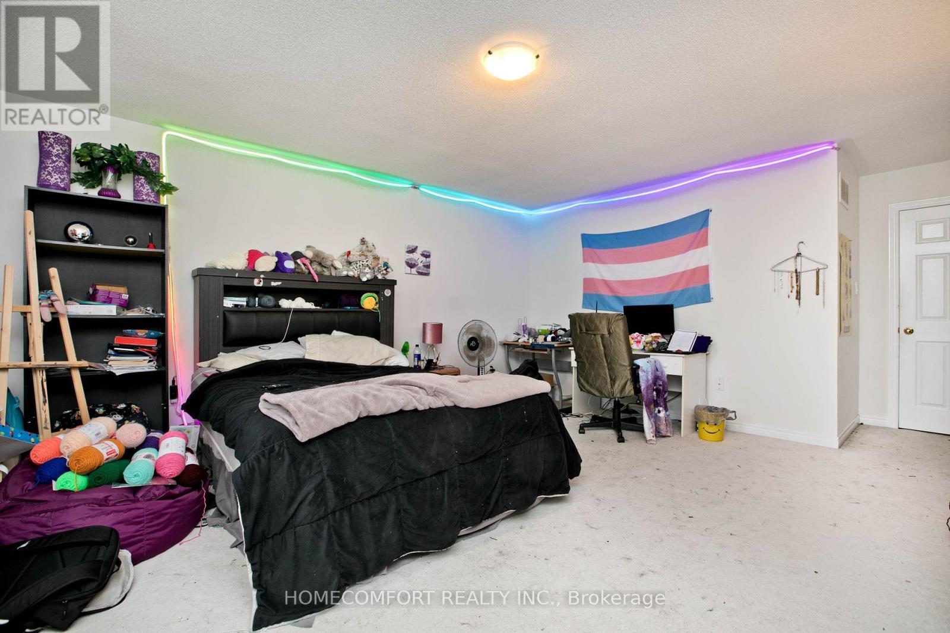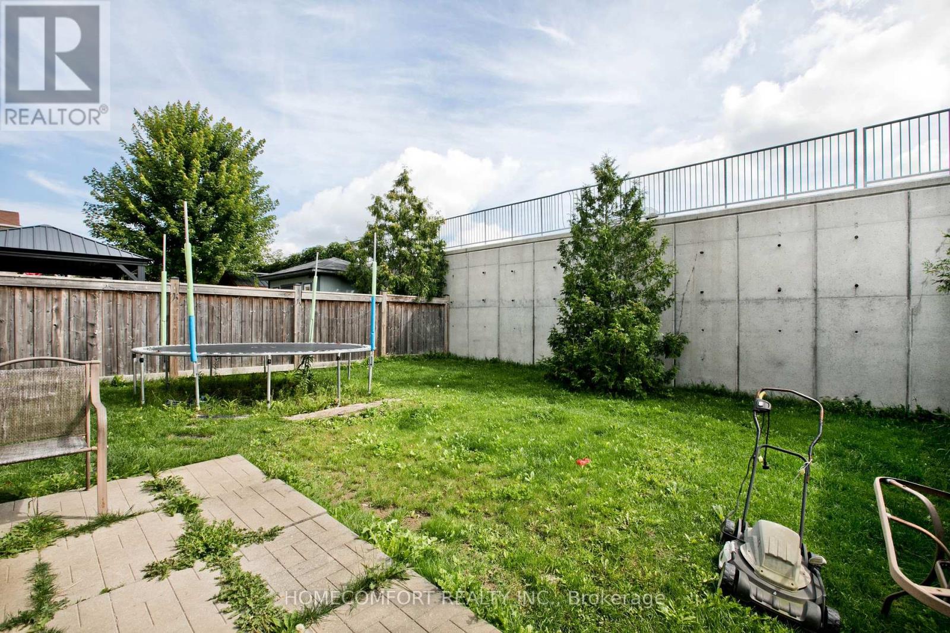32 Herefordshire Cres Newmarket, Ontario L9N 0B7
4 Bedroom
3 Bathroom
Fireplace
Central Air Conditioning
Forced Air
$1,280,000
Welcome To This Beautiful And Spacious 4Bedr Double Garage Detached Home, 2664Sq.Ft.per builder's floor plan, Fantastic Layout, Family Room W/ Gas Fireplace, Spacious Combined Liv/Din Room, Very Easy To Make One Door Direct Access To Garage, Basement upgraded Large Windows, Cold Cellar, 3 pc Bath Rough In. Convenient Location Walking To Costco, Walmart, And Home Depot Business Center, Easy Access To High Way 404 And 400**** EXTRAS **** Fridge; Stove; Dishwasher; Washer & Dryer; All Light Fixture,Furnace, A/C(2021), Garage Remote Opener (id:54838)
Property Details
| MLS® Number | N7269626 |
| Property Type | Single Family |
| Community Name | Woodland Hill |
| Amenities Near By | Hospital, Public Transit, Schools |
| Parking Space Total | 4 |
Building
| Bathroom Total | 3 |
| Bedrooms Above Ground | 4 |
| Bedrooms Total | 4 |
| Basement Development | Unfinished |
| Basement Type | N/a (unfinished) |
| Construction Style Attachment | Detached |
| Cooling Type | Central Air Conditioning |
| Exterior Finish | Brick |
| Fireplace Present | Yes |
| Heating Fuel | Natural Gas |
| Heating Type | Forced Air |
| Stories Total | 2 |
| Type | House |
Parking
| Attached Garage |
Land
| Acreage | No |
| Land Amenities | Hospital, Public Transit, Schools |
| Size Irregular | 36.04 X 114.04 Ft |
| Size Total Text | 36.04 X 114.04 Ft |
Rooms
| Level | Type | Length | Width | Dimensions |
|---|---|---|---|---|
| Second Level | Primary Bedroom | 4.57 m | 5.46 m | 4.57 m x 5.46 m |
| Second Level | Bedroom 2 | 3.15 m | 3.66 m | 3.15 m x 3.66 m |
| Second Level | Bedroom 3 | 4.14 m | 3.38 m | 4.14 m x 3.38 m |
| Second Level | Bedroom 4 | 3.17 m | 3.66 m | 3.17 m x 3.66 m |
| Basement | Cold Room | Measurements not available | ||
| Main Level | Living Room | 3.3 m | 3.66 m | 3.3 m x 3.66 m |
| Main Level | Dining Room | 3.43 m | 4.27 m | 3.43 m x 4.27 m |
| Main Level | Kitchen | 3.3 m | 3.35 m | 3.3 m x 3.35 m |
| Main Level | Eating Area | 3.23 m | 3.63 m | 3.23 m x 3.63 m |
| Main Level | Family Room | 4.44 m | 3.89 m | 4.44 m x 3.89 m |
https://www.realtor.ca/real-estate/26242448/32-herefordshire-cres-newmarket-woodland-hill
매물 문의
매물주소는 자동입력됩니다
