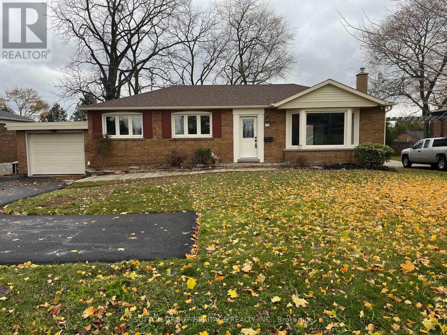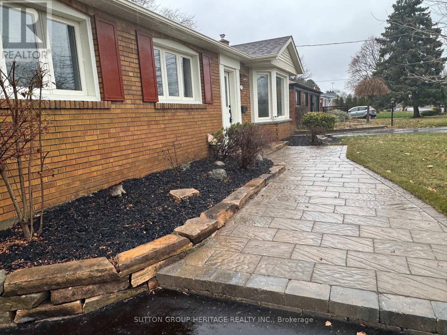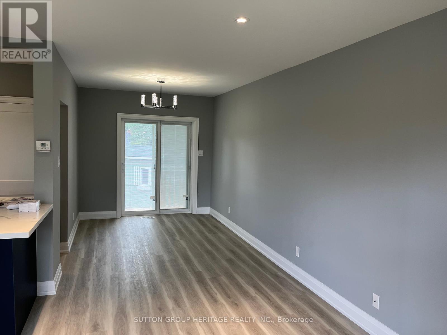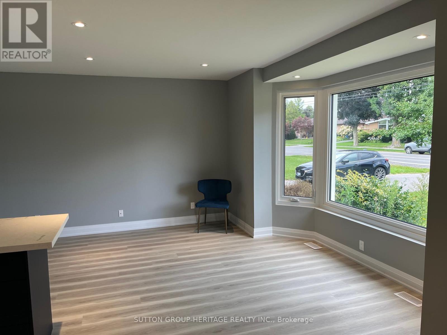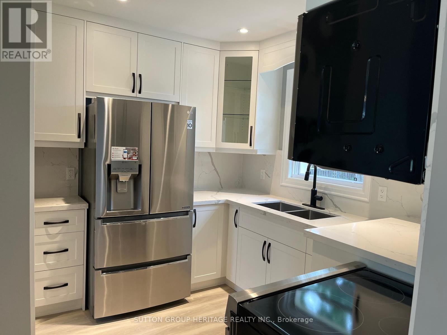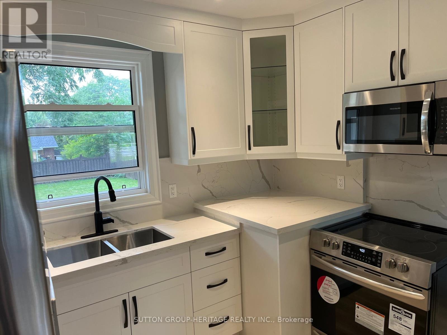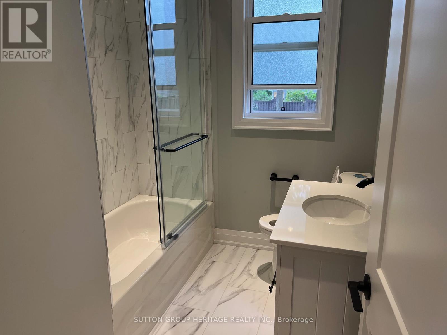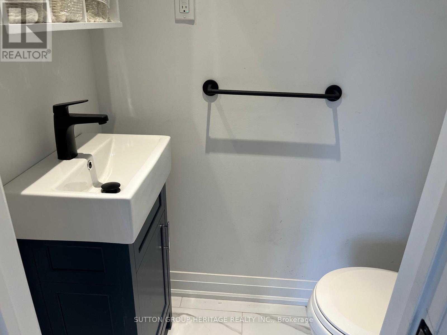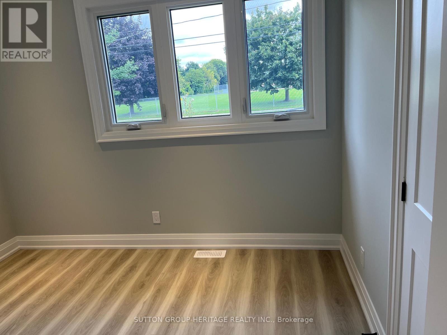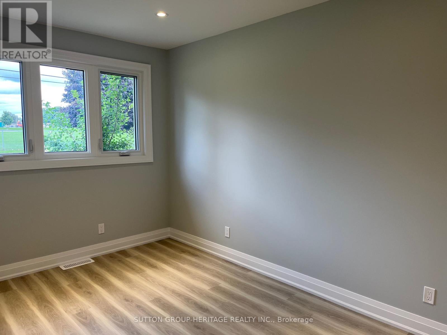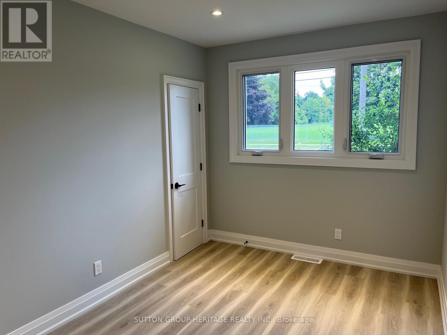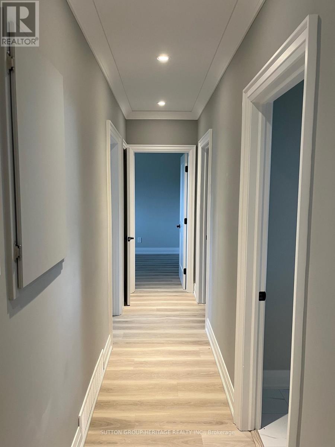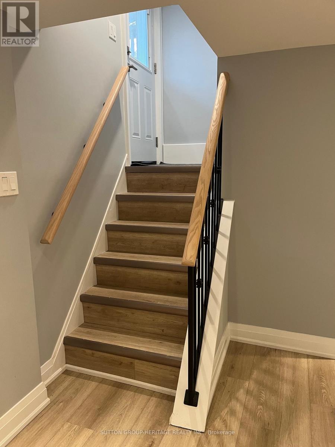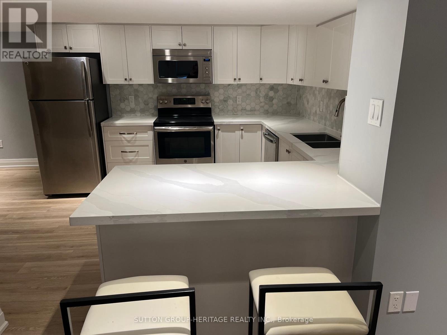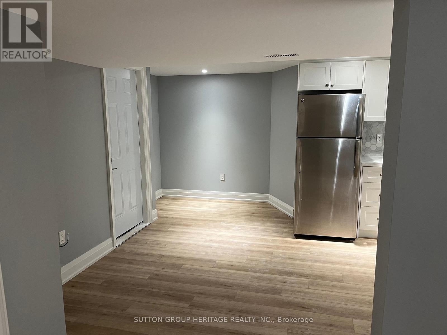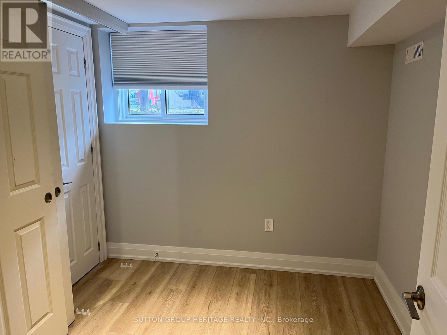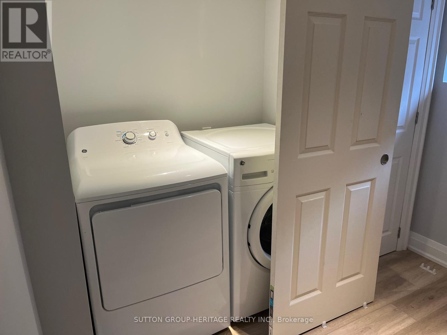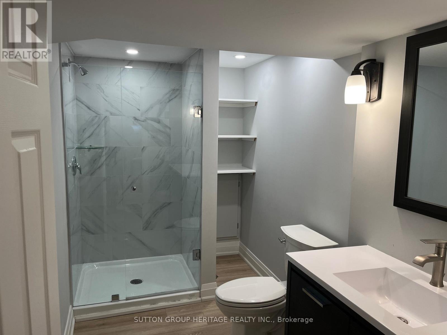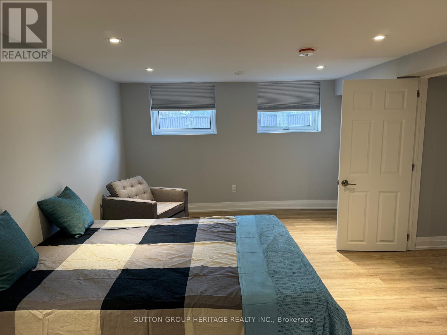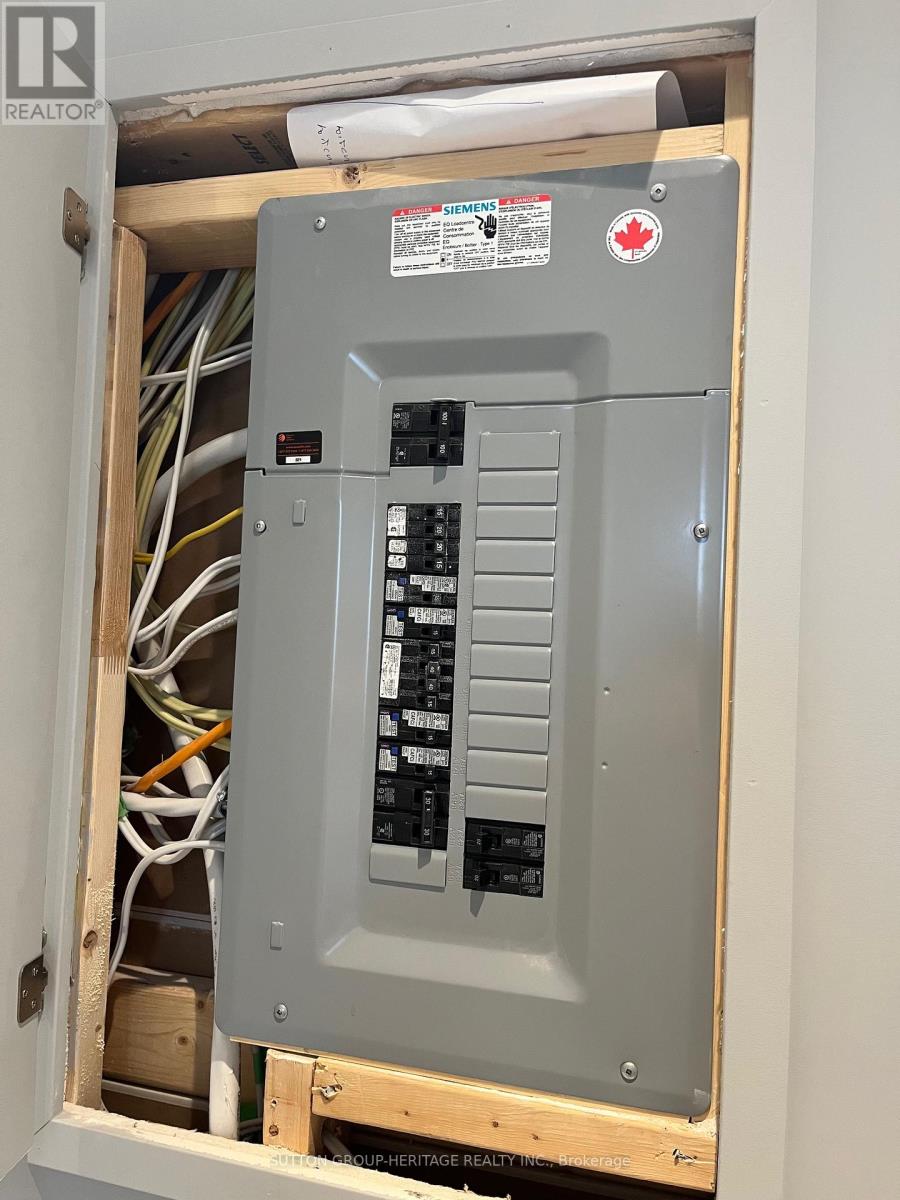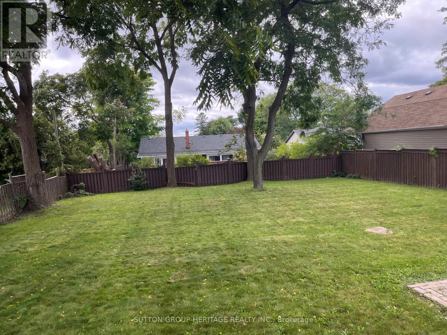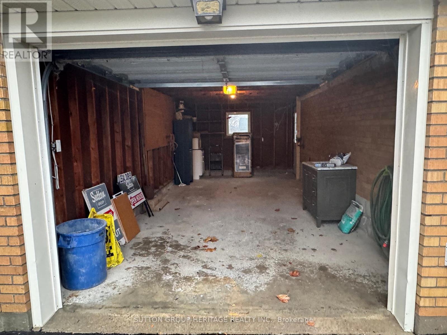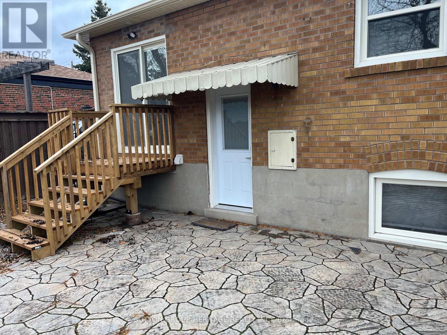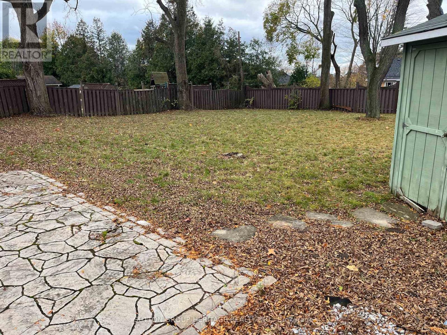312 Cochrane St Whitby, Ontario L1N 5J3
5 Bedroom
4 Bathroom
Bungalow
Central Air Conditioning
Forced Air
$1,125,000
Better than new! Re-built 2 unit (legal) brick bungalow. Followed latest building code. Seperate entrances. Full of upgrades. 2 brand new kitchens. Granite counters. All new windows 2023. Widened driveway & turn-about. open concept. 2 laundry rooms. Central air. Seperate electrical panels. 2 owned HWT's. Shed in huge yard 69'x136'. Ready to rent 2 legal units.**** EXTRAS **** Owner willing to hold V.T.B. - ask for details. (id:54838)
Property Details
| MLS® Number | E7321900 |
| Property Type | Single Family |
| Community Name | Lynde Creek |
| Amenities Near By | Park, Public Transit, Schools |
| Features | Level Lot |
| Parking Space Total | 8 |
Building
| Bathroom Total | 4 |
| Bedrooms Above Ground | 3 |
| Bedrooms Below Ground | 2 |
| Bedrooms Total | 5 |
| Architectural Style | Bungalow |
| Basement Development | Finished |
| Basement Features | Walk-up |
| Basement Type | N/a (finished) |
| Construction Style Attachment | Detached |
| Cooling Type | Central Air Conditioning |
| Exterior Finish | Brick |
| Heating Fuel | Natural Gas |
| Heating Type | Forced Air |
| Stories Total | 1 |
| Type | House |
Parking
| Attached Garage |
Land
| Acreage | No |
| Land Amenities | Park, Public Transit, Schools |
| Size Irregular | 71.07 X 136.12 Ft |
| Size Total Text | 71.07 X 136.12 Ft |
Rooms
| Level | Type | Length | Width | Dimensions |
|---|---|---|---|---|
| Lower Level | Kitchen | 3.65 m | 3.4 m | 3.65 m x 3.4 m |
| Lower Level | Eating Area | 3.65 m | 2.15 m | 3.65 m x 2.15 m |
| Lower Level | Living Room | 5.03 m | 3.05 m | 5.03 m x 3.05 m |
| Lower Level | Bedroom 4 | 5.03 m | 3.7 m | 5.03 m x 3.7 m |
| Lower Level | Den | 2.75 m | 2.65 m | 2.75 m x 2.65 m |
| Main Level | Living Room | 5.4 m | 4.2 m | 5.4 m x 4.2 m |
| Main Level | Dining Room | 3.3 m | 2.66 m | 3.3 m x 2.66 m |
| Main Level | Kitchen | 3.3 m | 3.3 m | 3.3 m x 3.3 m |
| Main Level | Primary Bedroom | 4.2 m | 2.4 m | 4.2 m x 2.4 m |
| Main Level | Bedroom 2 | 4.1 m | 2.7 m | 4.1 m x 2.7 m |
| Main Level | Bedroom 3 | 3.3 m | 3.05 m | 3.3 m x 3.05 m |
https://www.realtor.ca/real-estate/26310876/312-cochrane-st-whitby-lynde-creek
매물 문의
매물주소는 자동입력됩니다
