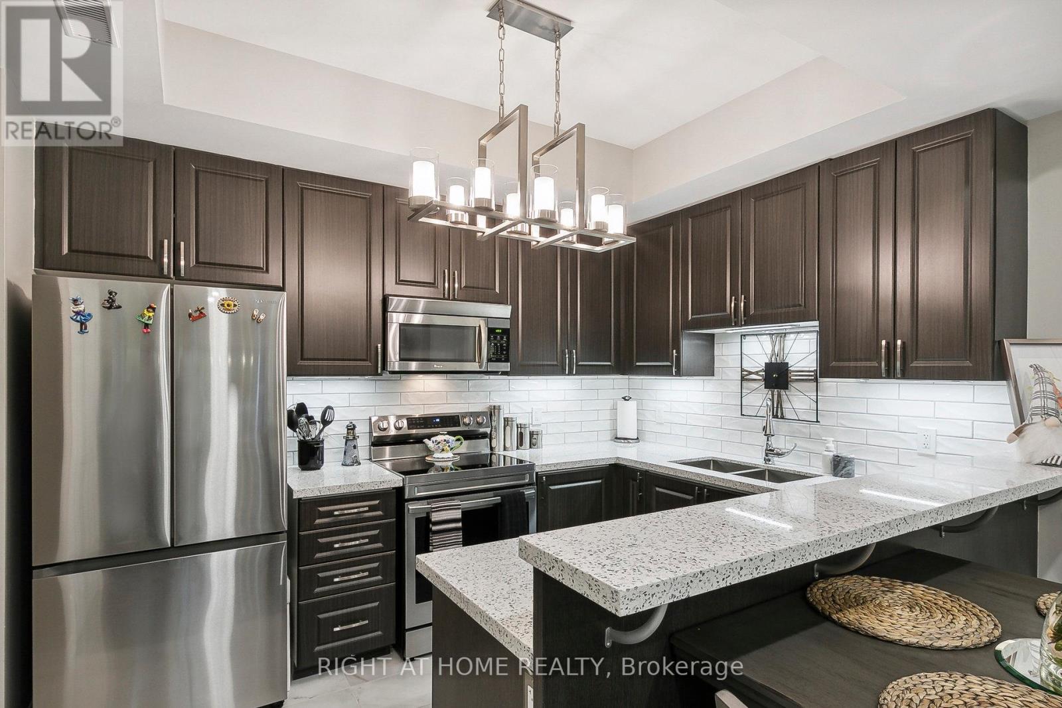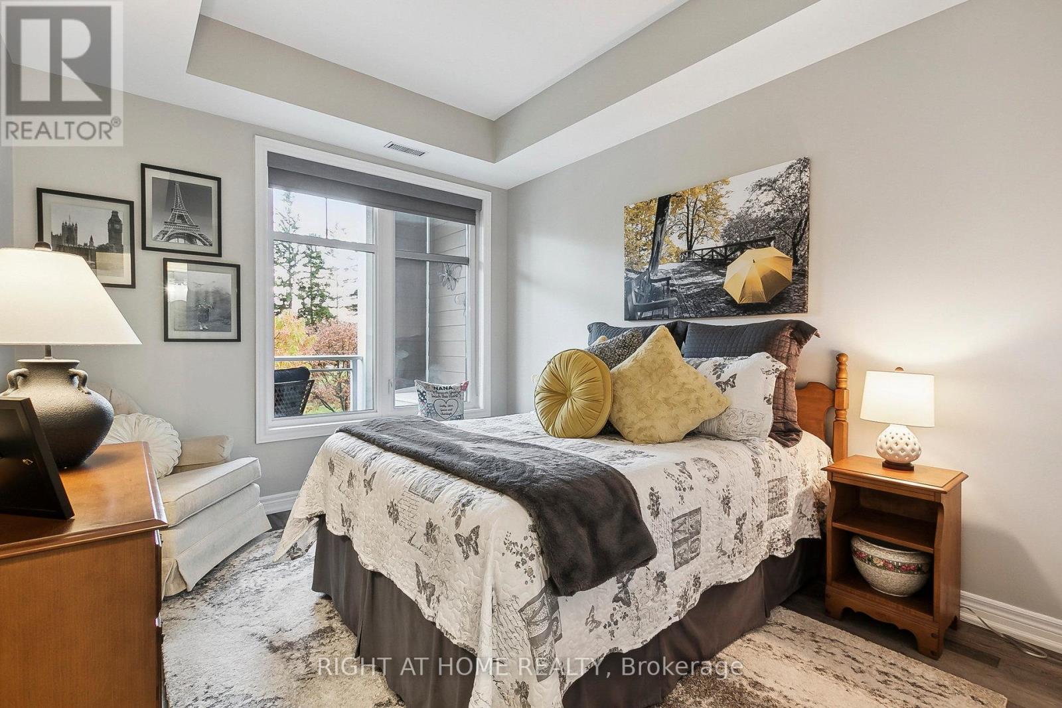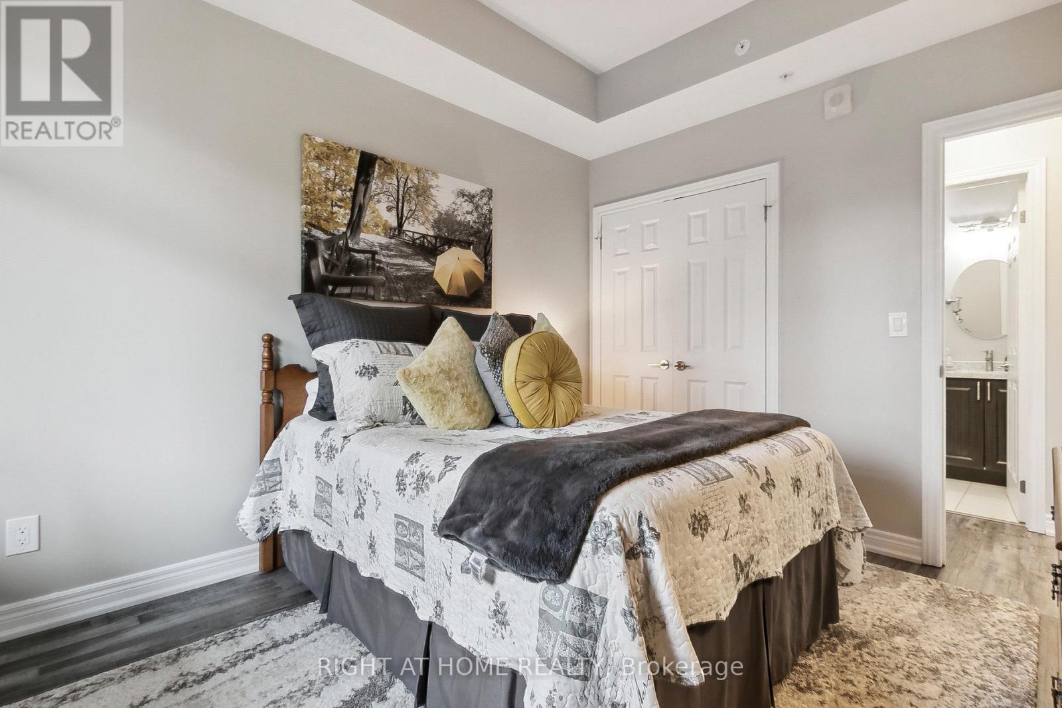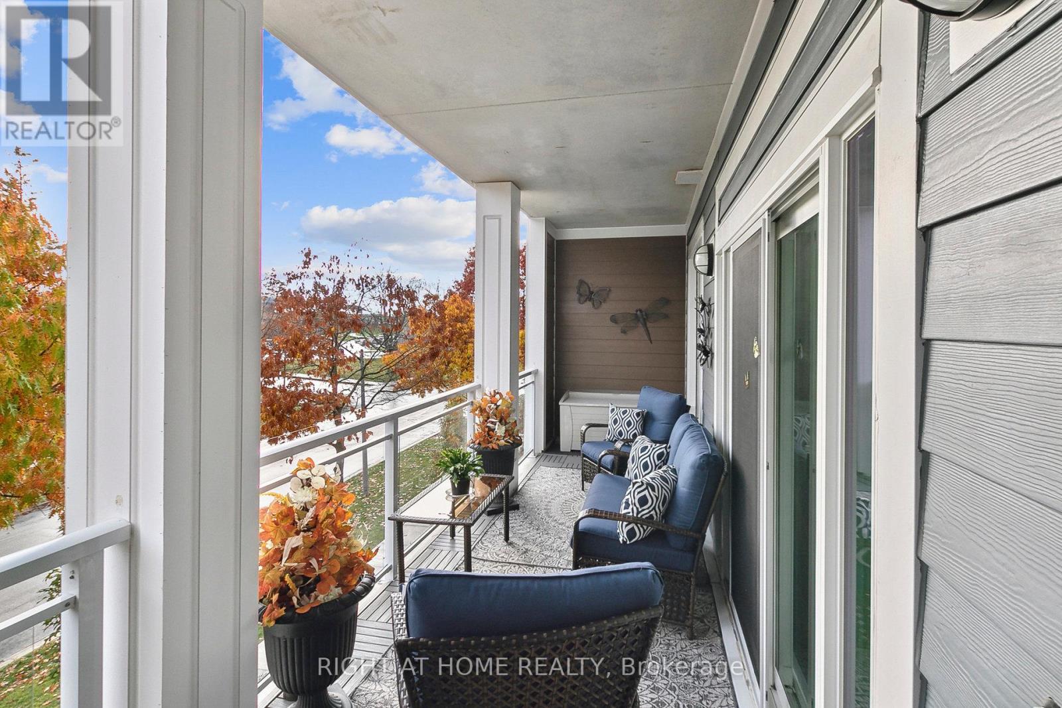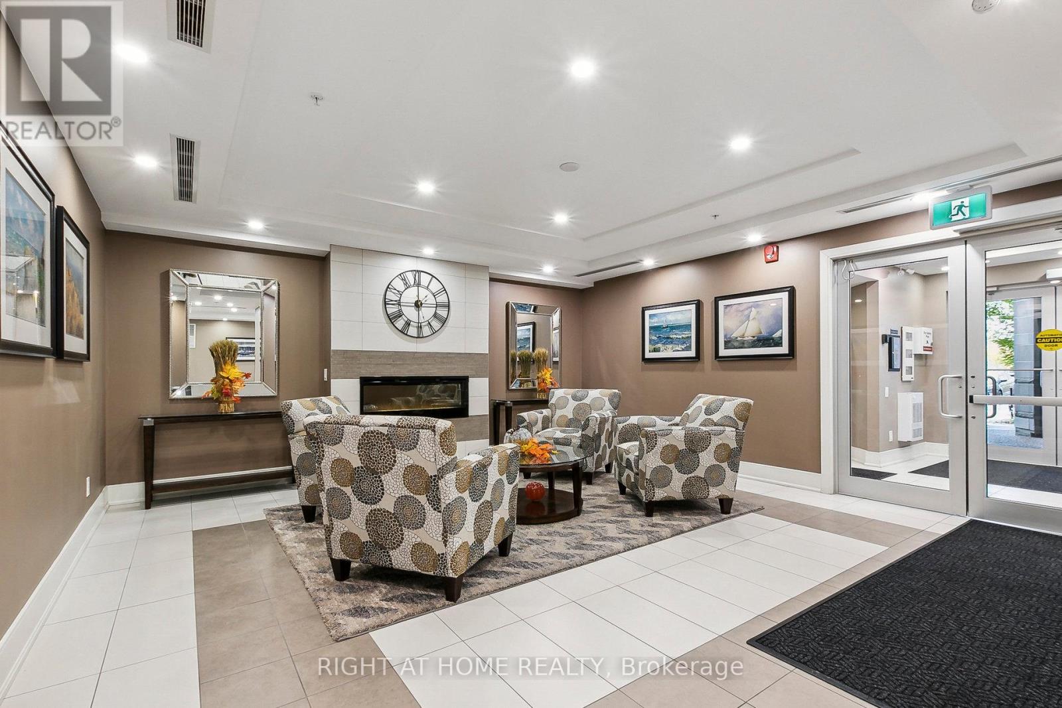#309 -650 Gordon St Whitby, Ontario L1N 0C1
$869,900Maintenance,
$538.43 Monthly
Maintenance,
$538.43 MonthlyOnly a Handful of these Units Available! Beautiful South Facing Views Of Lake Ontario! Welcome To The Amazing Harbourside Condominiums In Whitby Shores! The ""Orion"" Model Offers 984 Sf Of Open Concept Living, With An Additional 176 Sf Oversized Balcony (With Cedar Deck Tiles).This Fabulous Freshly Painted Throughout, Open Concept Split Bedroom Floor Plan Offers 9' Ceilings, 2 Spacious Bedrooms, Huge W/I Closet, 2 Bathrooms And Ensuite Laundry. Bright Modern Kitchen With Gorgeous Quartz Counters, New Ceramic Tiles And S/S Appliances(2022), Backsplash, Under Cabinet Lighting And Breakfast Bar. Beautiful Living/Dining Room With New Luxury Vinyl Flooring Throughout(2022), Stunning Napoleon Gas Fireplace with Ceramic Surround, Pot Lights, And Walk-Out To The Covered Balcony Overlooking The Park & Lake! Just Steps To The Waterfront, Marina, Local Neighbourhood Shops (Bank & Metro), Transit And Go Train! Abundance Of Parks And Trails - Lead To Beach Area. (id:54838)
Property Details
| MLS® Number | E7375660 |
| Property Type | Single Family |
| Community Name | Port Whitby |
| Amenities Near By | Beach |
| Features | Conservation/green Belt, Balcony |
| Parking Space Total | 1 |
Building
| Bathroom Total | 2 |
| Bedrooms Above Ground | 2 |
| Bedrooms Total | 2 |
| Amenities | Storage - Locker, Party Room |
| Cooling Type | Central Air Conditioning |
| Exterior Finish | Brick |
| Fireplace Present | Yes |
| Heating Fuel | Natural Gas |
| Heating Type | Forced Air |
| Type | Apartment |
Land
| Acreage | No |
| Land Amenities | Beach |
Rooms
| Level | Type | Length | Width | Dimensions |
|---|---|---|---|---|
| Main Level | Kitchen | 3.48 m | 2.84 m | 3.48 m x 2.84 m |
| Main Level | Living Room | 5.18 m | 3.68 m | 5.18 m x 3.68 m |
| Main Level | Dining Room | 5.18 m | 3.68 m | 5.18 m x 3.68 m |
| Main Level | Primary Bedroom | 4.14 m | 3.38 m | 4.14 m x 3.38 m |
| Main Level | Bedroom 2 | 3.45 m | 3.04 m | 3.45 m x 3.04 m |
https://www.realtor.ca/real-estate/26382932/309-650-gordon-st-whitby-port-whitby
매물 문의
매물주소는 자동입력됩니다



