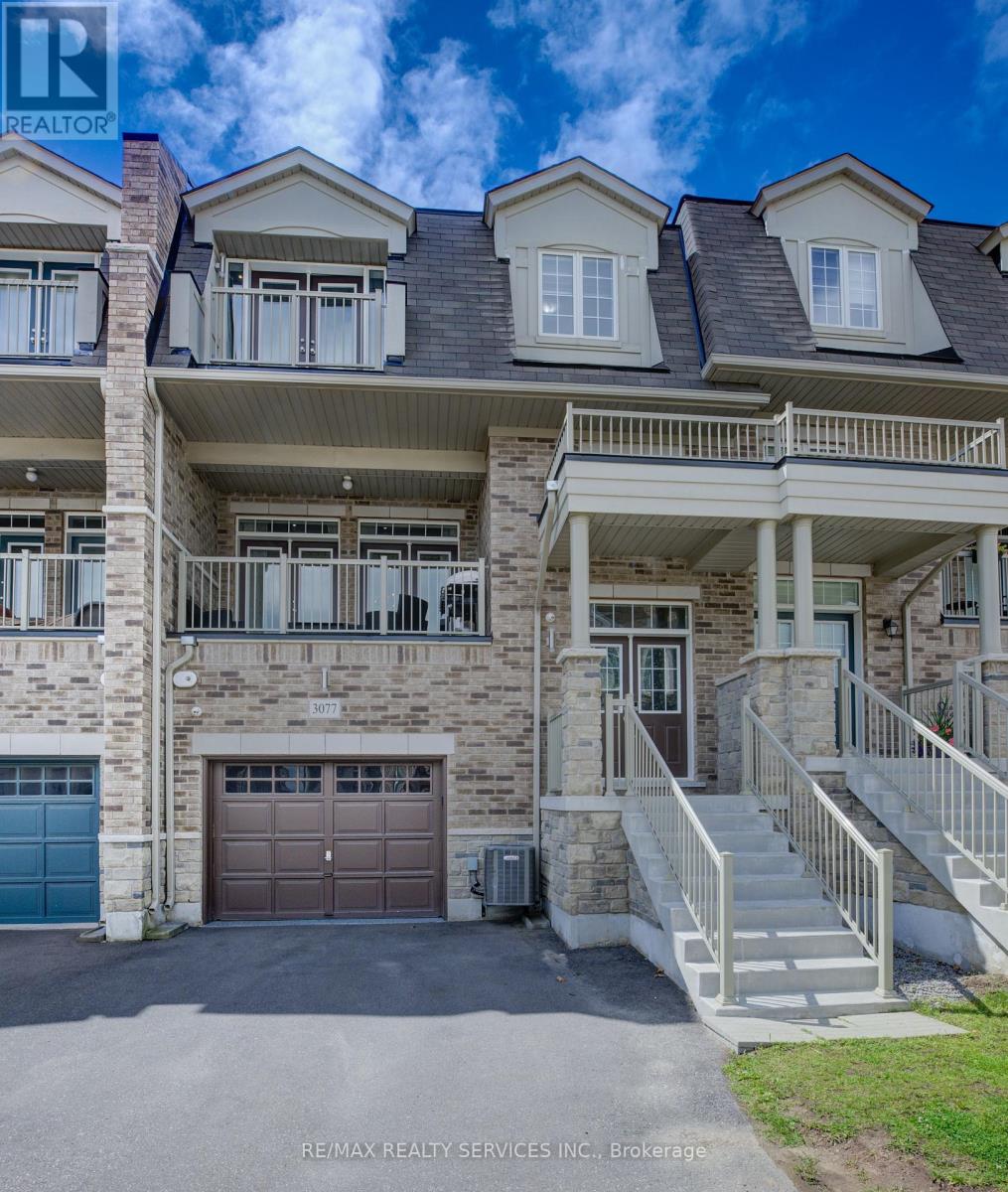3077 Postridge Dr Oakville, Ontario L6H 0S1
$1,499,000
Not Your Average Townhouse! One of a kind townhouse featuring almost 3200 sqft of above grade living space & boasts an open-concept layout that redefines practicality in uptown core of Oakville! The main floor features a huge open concept gourmet kitchen with a huge quartz waterfall island, high-end S/S Appliances, Custom Backsplash, valance lighting, cabinets to ceiling. No Expense Spared - High Ceilings, Hardwood Flooring Throughout the house (No Carpet), Pot lights, Oak stairs, Quartz Countertops in all bathrooms & kitchen, Nest Thermostat, Custom Blinds, 2 Fireplaces, metal spindles, porcelain tiles, frameless glass shower in master ensuite, central vacuum rough-in, oversize 1.5 car garage with rough-in for electric cars & epoxy floor in garage & the list goes on and on. The basement has a possibility to easily convert into in-law suite. (id:54838)
Open House
This property has open houses!
2:00 pm
Ends at:4:00 pm
Property Details
| MLS® Number | W7379806 |
| Property Type | Single Family |
| Community Name | Rural Oakville |
| Amenities Near By | Hospital, Park, Public Transit, Schools |
| Community Features | School Bus |
| Features | Conservation/green Belt |
| Parking Space Total | 3 |
Building
| Bathroom Total | 5 |
| Bedrooms Above Ground | 4 |
| Bedrooms Total | 4 |
| Basement Development | Finished |
| Basement Features | Walk Out |
| Basement Type | N/a (finished) |
| Construction Style Attachment | Attached |
| Cooling Type | Central Air Conditioning |
| Exterior Finish | Brick, Stone |
| Fireplace Present | Yes |
| Heating Fuel | Natural Gas |
| Heating Type | Forced Air |
| Stories Total | 3 |
| Type | Row / Townhouse |
Parking
| Garage |
Land
| Acreage | No |
| Land Amenities | Hospital, Park, Public Transit, Schools |
| Size Irregular | 25.04 X 90.38 Ft |
| Size Total Text | 25.04 X 90.38 Ft |
Rooms
| Level | Type | Length | Width | Dimensions |
|---|---|---|---|---|
| Third Level | Primary Bedroom | 5.69 m | 3.38 m | 5.69 m x 3.38 m |
| Third Level | Bedroom 2 | 4.27 m | 2.74 m | 4.27 m x 2.74 m |
| Third Level | Bedroom 3 | 3.38 m | 2.74 m | 3.38 m x 2.74 m |
| Third Level | Bedroom 4 | 3.89 m | 3.2 m | 3.89 m x 3.2 m |
| Third Level | Laundry Room | Measurements not available | ||
| Main Level | Kitchen | 4.47 m | 2.9 m | 4.47 m x 2.9 m |
| Main Level | Family Room | 5.46 m | 4.09 m | 5.46 m x 4.09 m |
| Main Level | Living Room | 7.37 m | 3.99 m | 7.37 m x 3.99 m |
| Main Level | Dining Room | 7.37 m | 3.99 m | 7.37 m x 3.99 m |
| Main Level | Eating Area | 4.29 m | 3.25 m | 4.29 m x 3.25 m |
| Ground Level | Recreational, Games Room | 7.62 m | 7.37 m | 7.62 m x 7.37 m |
https://www.realtor.ca/real-estate/26388552/3077-postridge-dr-oakville-rural-oakville
매물 문의
매물주소는 자동입력됩니다









































