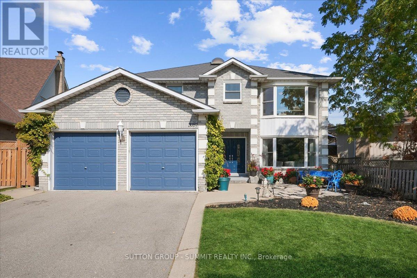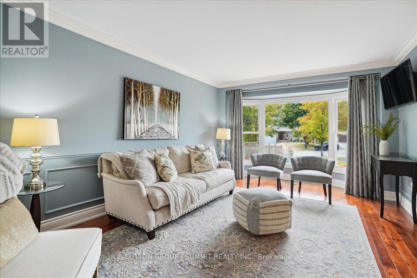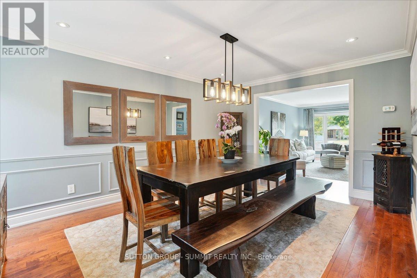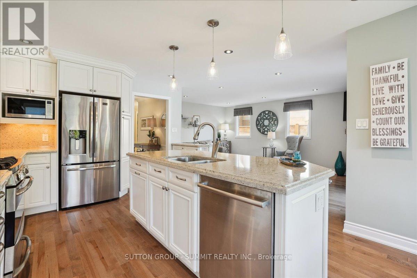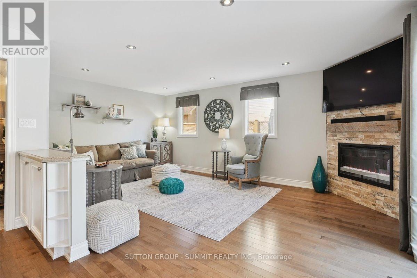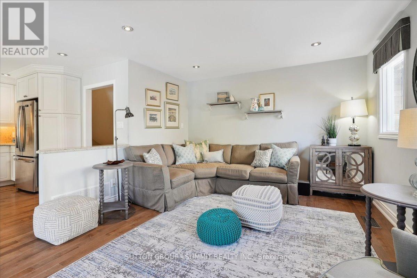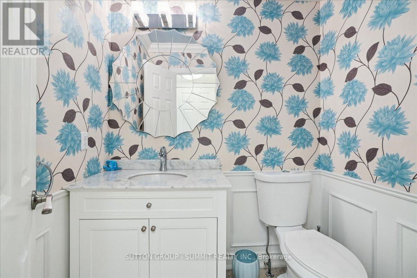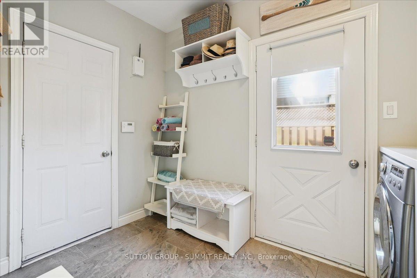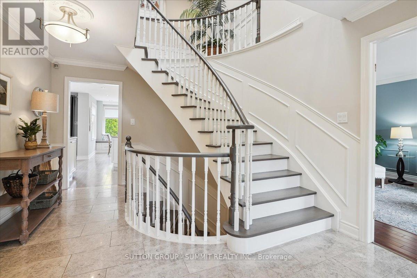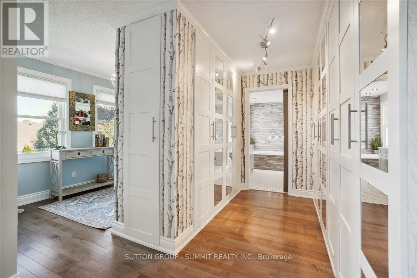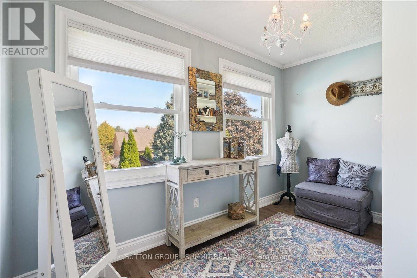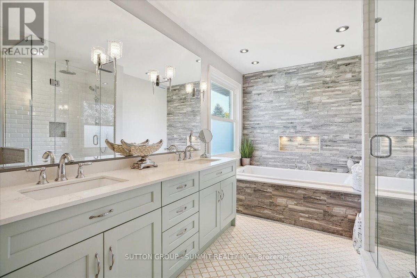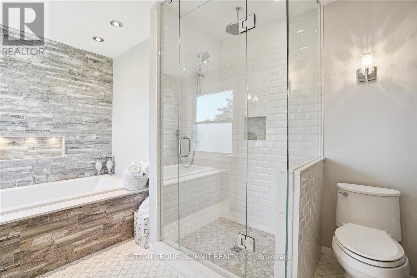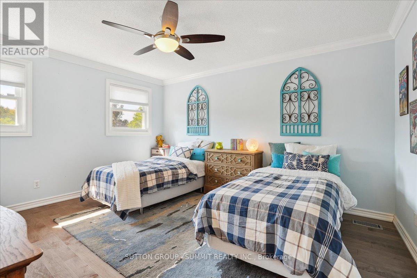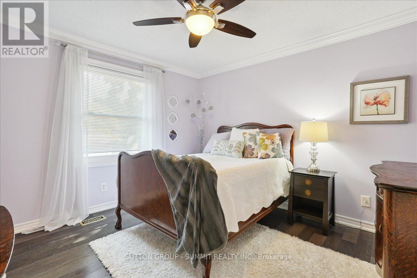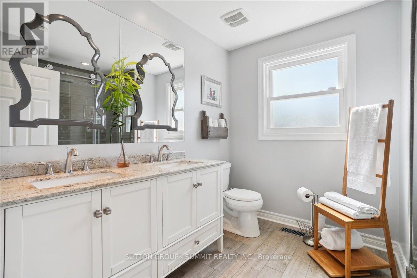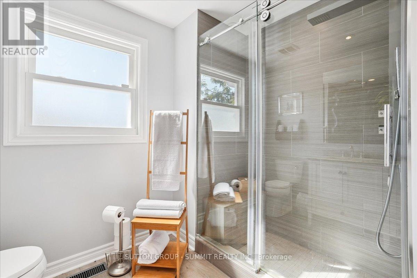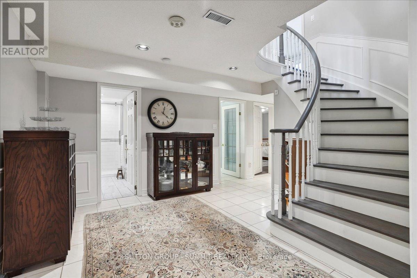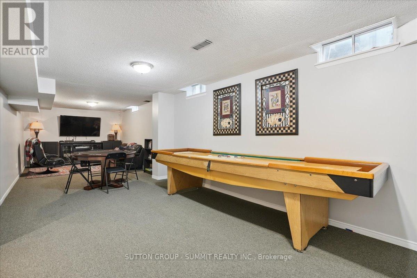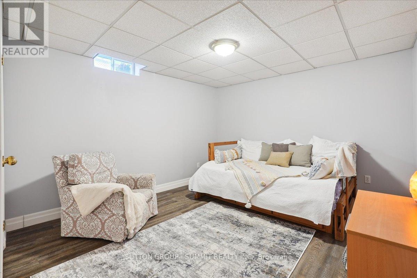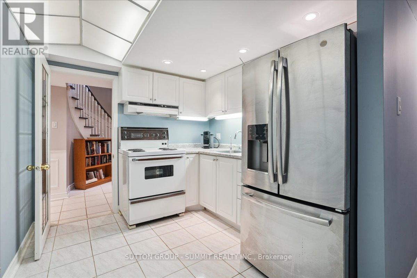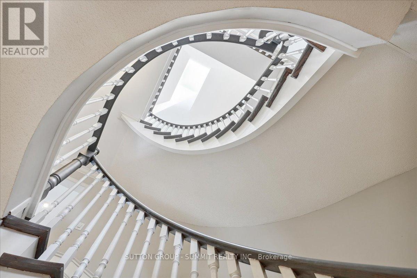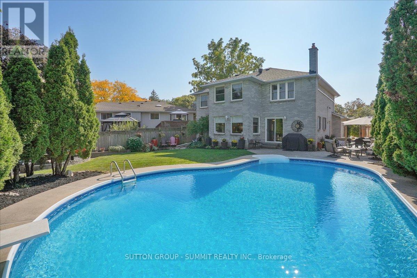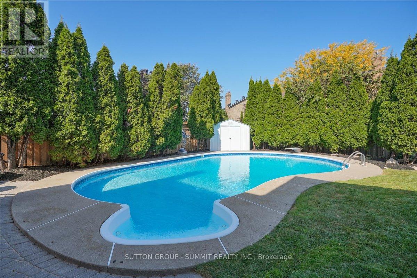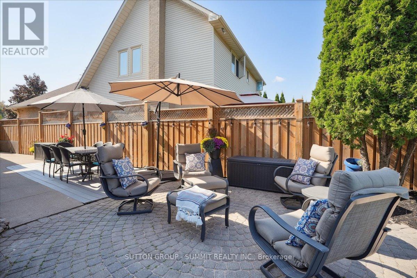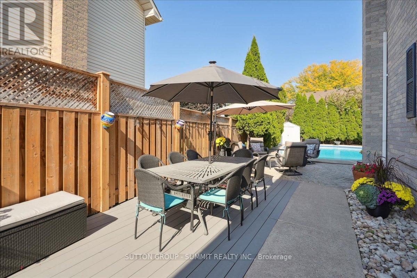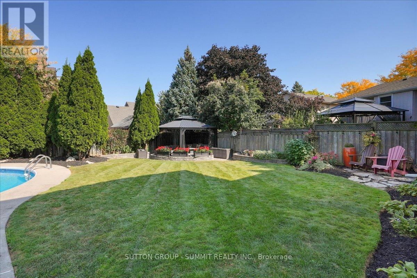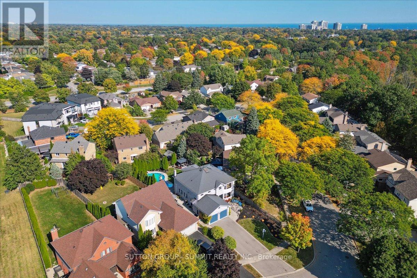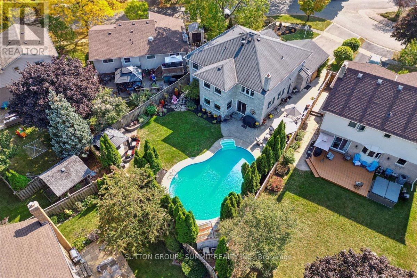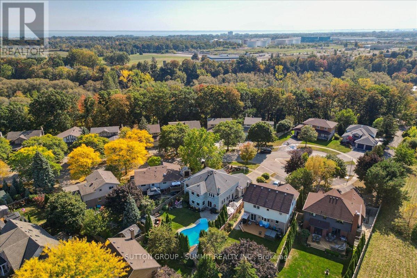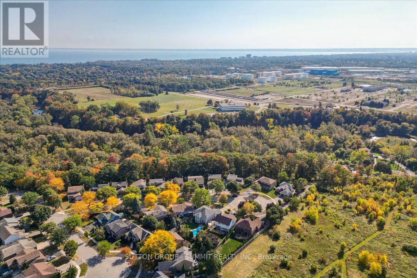5 Bedroom
4 Bathroom
Fireplace
Inground Pool
Central Air Conditioning
Forced Air
$1,999,900
Tucked away on a quiet cul-de-sac, this meticulously maintained 4+1 bedroom home is located close to the lake and Bronte creek. The main floor features a generously sized living and dining room, perfect for hosting formal dinners and creating cherished memories with loved ones. Featuring a main-level laundry room and the eat-in kitchen which effortlessly flows into the family room. Upstairs, you'll find 4 spacious bedrooms, including a primary bedroom complete with a dressing room, custom closets and a breathtaking 5-piece ensuite with heated flooring, a soaker tub and a walk-in glass shower. The fully finished basement has the potential for an in-law or nanny suite. The space contains a large recreation room, kitchen, 3-piece bathroom with heated floors, 1 bedroom and an office which could be used as another bedroom. The backyard oasis is an entertainer's dream! A large inground pool, side patio, gazebo and a lush grass area completes this outdoor haven. (id:54838)
Property Details
|
MLS® Number
|
W7207444 |
|
Property Type
|
Single Family |
|
Community Name
|
Bronte West |
|
Amenities Near By
|
Park |
|
Features
|
Cul-de-sac |
|
Parking Space Total
|
6 |
|
Pool Type
|
Inground Pool |
Building
|
Bathroom Total
|
4 |
|
Bedrooms Above Ground
|
4 |
|
Bedrooms Below Ground
|
1 |
|
Bedrooms Total
|
5 |
|
Basement Development
|
Finished |
|
Basement Type
|
Full (finished) |
|
Construction Style Attachment
|
Detached |
|
Cooling Type
|
Central Air Conditioning |
|
Exterior Finish
|
Brick |
|
Fireplace Present
|
Yes |
|
Heating Fuel
|
Natural Gas |
|
Heating Type
|
Forced Air |
|
Stories Total
|
2 |
|
Type
|
House |
Parking
Land
|
Acreage
|
No |
|
Land Amenities
|
Park |
|
Size Irregular
|
46.34 X 142.12 Ft |
|
Size Total Text
|
46.34 X 142.12 Ft |
|
Surface Water
|
Lake/pond |
Rooms
| Level |
Type |
Length |
Width |
Dimensions |
|
Second Level |
Primary Bedroom |
5.77 m |
4.7 m |
5.77 m x 4.7 m |
|
Second Level |
Bathroom |
3.76 m |
2.82 m |
3.76 m x 2.82 m |
|
Second Level |
Bedroom 2 |
3.43 m |
3.56 m |
3.43 m x 3.56 m |
|
Second Level |
Bedroom 3 |
3.66 m |
4.34 m |
3.66 m x 4.34 m |
|
Second Level |
Bedroom 4 |
3.56 m |
4.11 m |
3.56 m x 4.11 m |
|
Second Level |
Bathroom |
|
|
Measurements not available |
|
Basement |
Kitchen |
3.56 m |
2.62 m |
3.56 m x 2.62 m |
|
Main Level |
Kitchen |
3.53 m |
6.05 m |
3.53 m x 6.05 m |
|
Main Level |
Family Room |
3.66 m |
5.79 m |
3.66 m x 5.79 m |
|
Main Level |
Dining Room |
3.53 m |
4.85 m |
3.53 m x 4.85 m |
|
Main Level |
Living Room |
3.53 m |
5.54 m |
3.53 m x 5.54 m |
|
Main Level |
Bathroom |
|
|
Measurements not available |
https://www.realtor.ca/real-estate/26159803/3057-viewmount-rd-oakville-bronte-west
