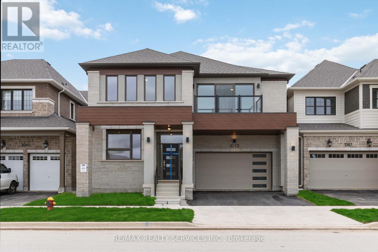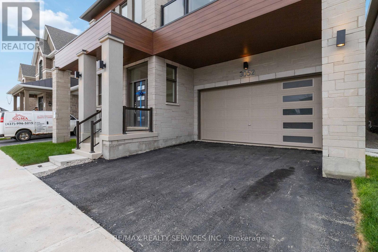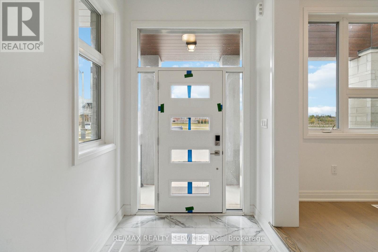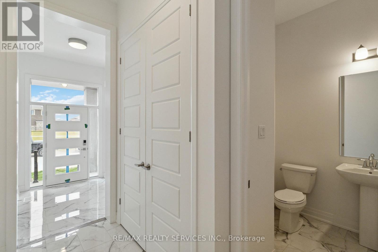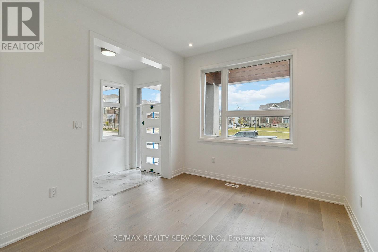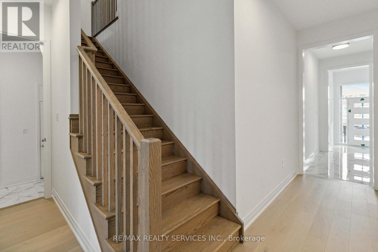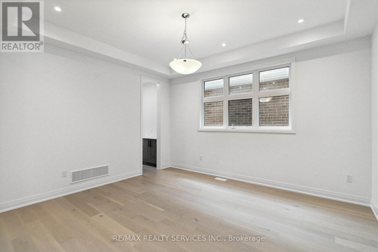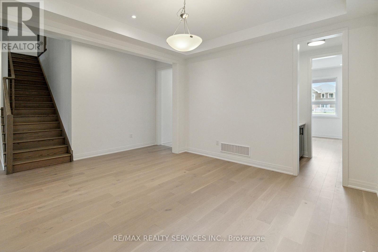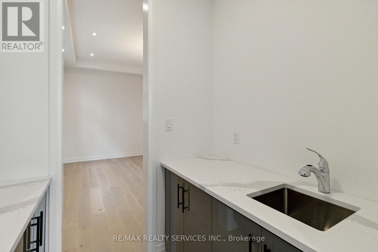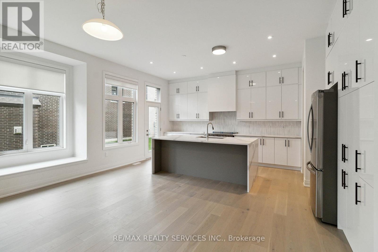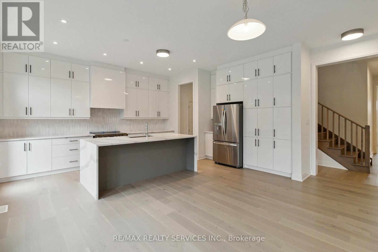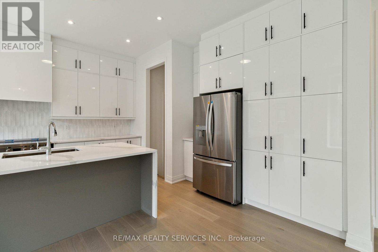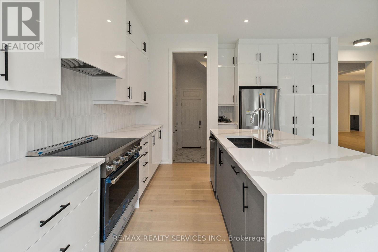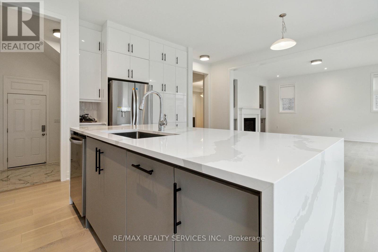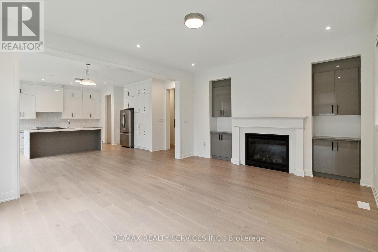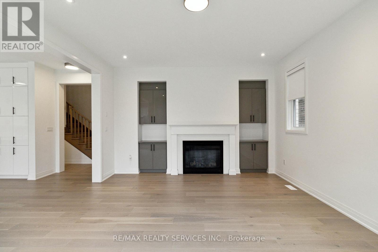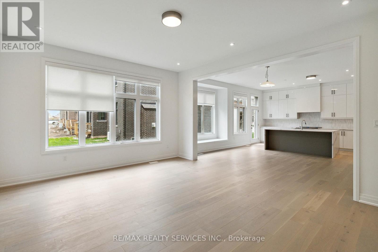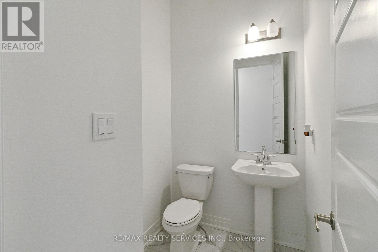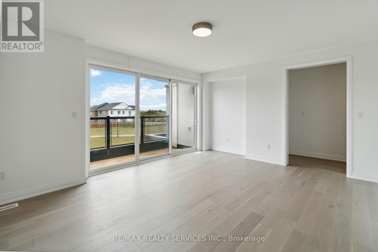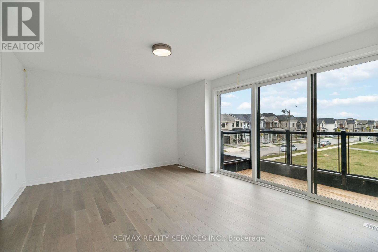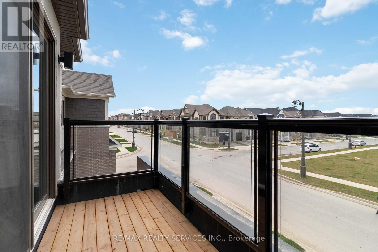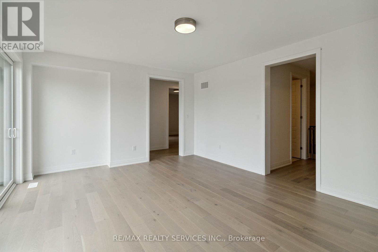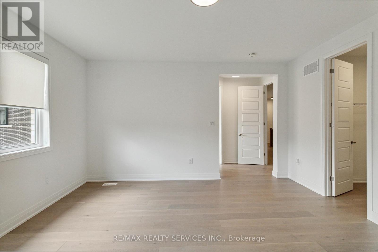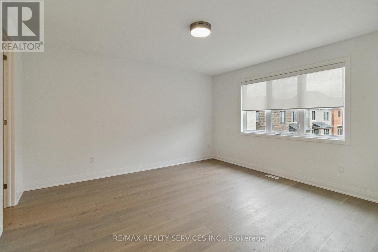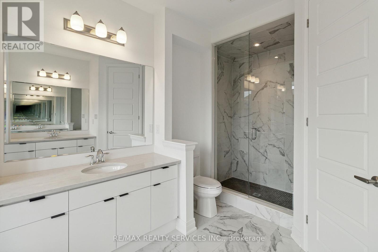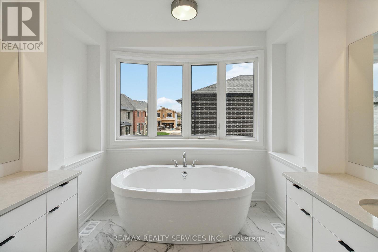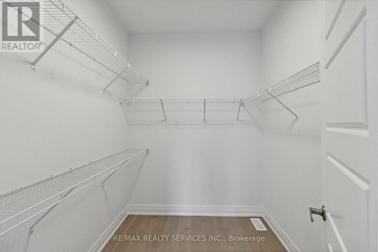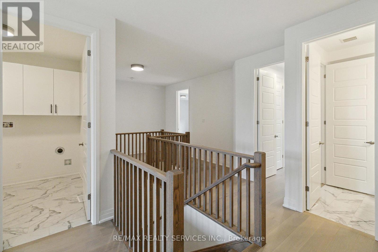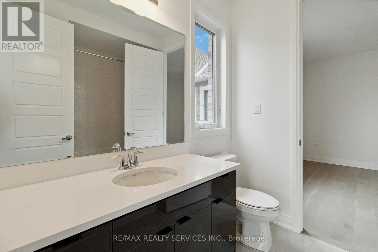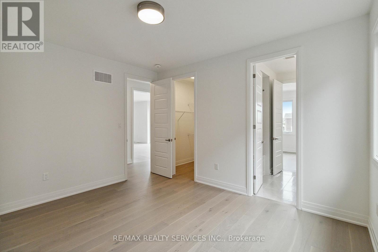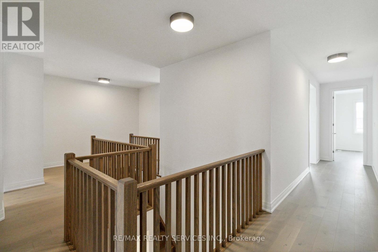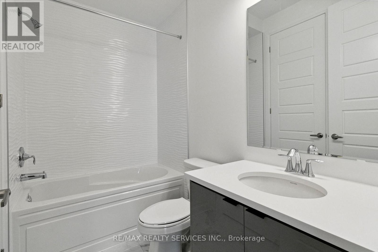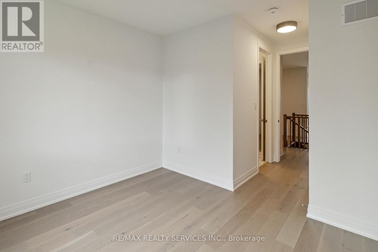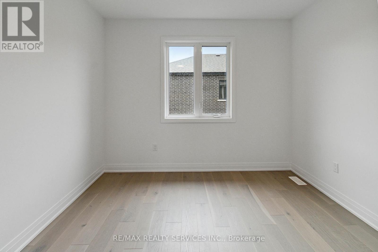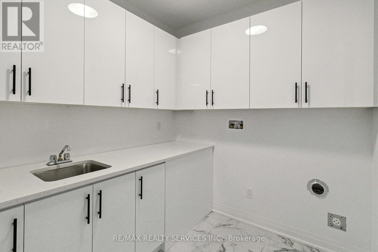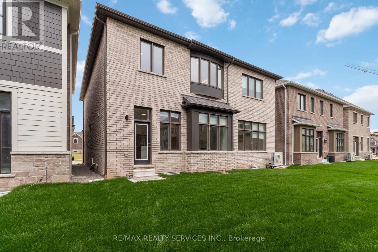3052 William Cutmore Blvd Oakville, Ontario L6H 7G1
$2,495,888
Welcome to this brand new 3728 sqft detached house with a sep entrance to basement in one of the most sought after neighborhoods of Oakville. This is a modern elevation home and you will be amazed by the amount of upgrades boasting 10' ceilings on the main floor and 9' on 2nd. The main floor features a fully upgraded gourmet kitchen with a huge waterfall island, a spacious great room with a gas fireplace, dining room and a living room. Beautiful oak stairs lead to the 2nd floor that features a huge family room with a balcony that overlooks the park. The master bedroom features a 6 pc ensuite and 2 walk-in closets. Some of the features of this home are hardwood floors, Quartz countertops, smooth ceilings, upgraded electric panel, pot lights, wine room, oak stairs, frameless shower & freestanding tub, waterfall island, backsplash & the list goes on and on. (id:54838)
Open House
This property has open houses!
2:00 pm
Ends at:4:00 pm
Property Details
| MLS® Number | W7377048 |
| Property Type | Single Family |
| Community Name | Rural Oakville |
| Amenities Near By | Hospital, Park, Schools |
| Community Features | School Bus |
| Parking Space Total | 4 |
Building
| Bathroom Total | 4 |
| Bedrooms Above Ground | 4 |
| Bedrooms Total | 4 |
| Basement Features | Separate Entrance |
| Basement Type | Full |
| Construction Style Attachment | Detached |
| Cooling Type | Central Air Conditioning |
| Exterior Finish | Brick, Stone |
| Fireplace Present | Yes |
| Heating Fuel | Natural Gas |
| Heating Type | Forced Air |
| Stories Total | 2 |
| Type | House |
Parking
| Garage |
Land
| Acreage | No |
| Land Amenities | Hospital, Park, Schools |
| Size Irregular | 45.19 X 90.07 Ft |
| Size Total Text | 45.19 X 90.07 Ft |
Rooms
| Level | Type | Length | Width | Dimensions |
|---|---|---|---|---|
| Second Level | Family Room | 5.49 m | 4.32 m | 5.49 m x 4.32 m |
| Second Level | Primary Bedroom | 4.67 m | 4.57 m | 4.67 m x 4.57 m |
| Second Level | Bedroom 2 | 4.17 m | 3.66 m | 4.17 m x 3.66 m |
| Second Level | Bedroom 3 | 5.39 m | 3.35 m | 5.39 m x 3.35 m |
| Second Level | Bedroom 4 | 3.35 m | 3.35 m | 3.35 m x 3.35 m |
| Second Level | Laundry Room | Measurements not available | ||
| Main Level | Kitchen | 5.64 m | 3.05 m | 5.64 m x 3.05 m |
| Main Level | Great Room | 5.49 m | 4.57 m | 5.49 m x 4.57 m |
| Main Level | Living Room | 4.22 m | 3.25 m | 4.22 m x 3.25 m |
| Main Level | Dining Room | 4.57 m | 4.06 m | 4.57 m x 4.06 m |
| Main Level | Eating Area | 5.64 m | 3.66 m | 5.64 m x 3.66 m |
https://www.realtor.ca/real-estate/26385102/3052-william-cutmore-blvd-oakville-rural-oakville
매물 문의
매물주소는 자동입력됩니다
