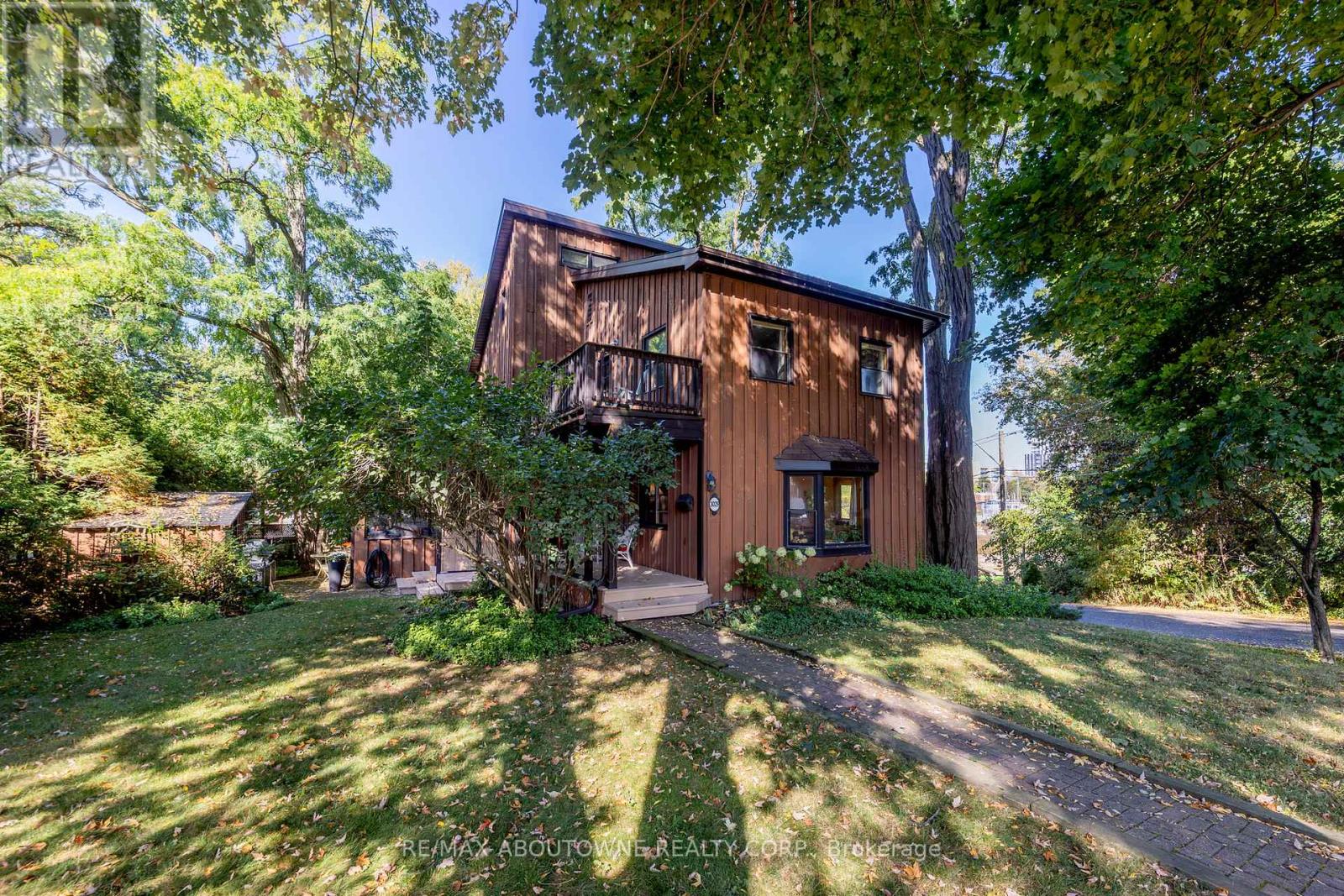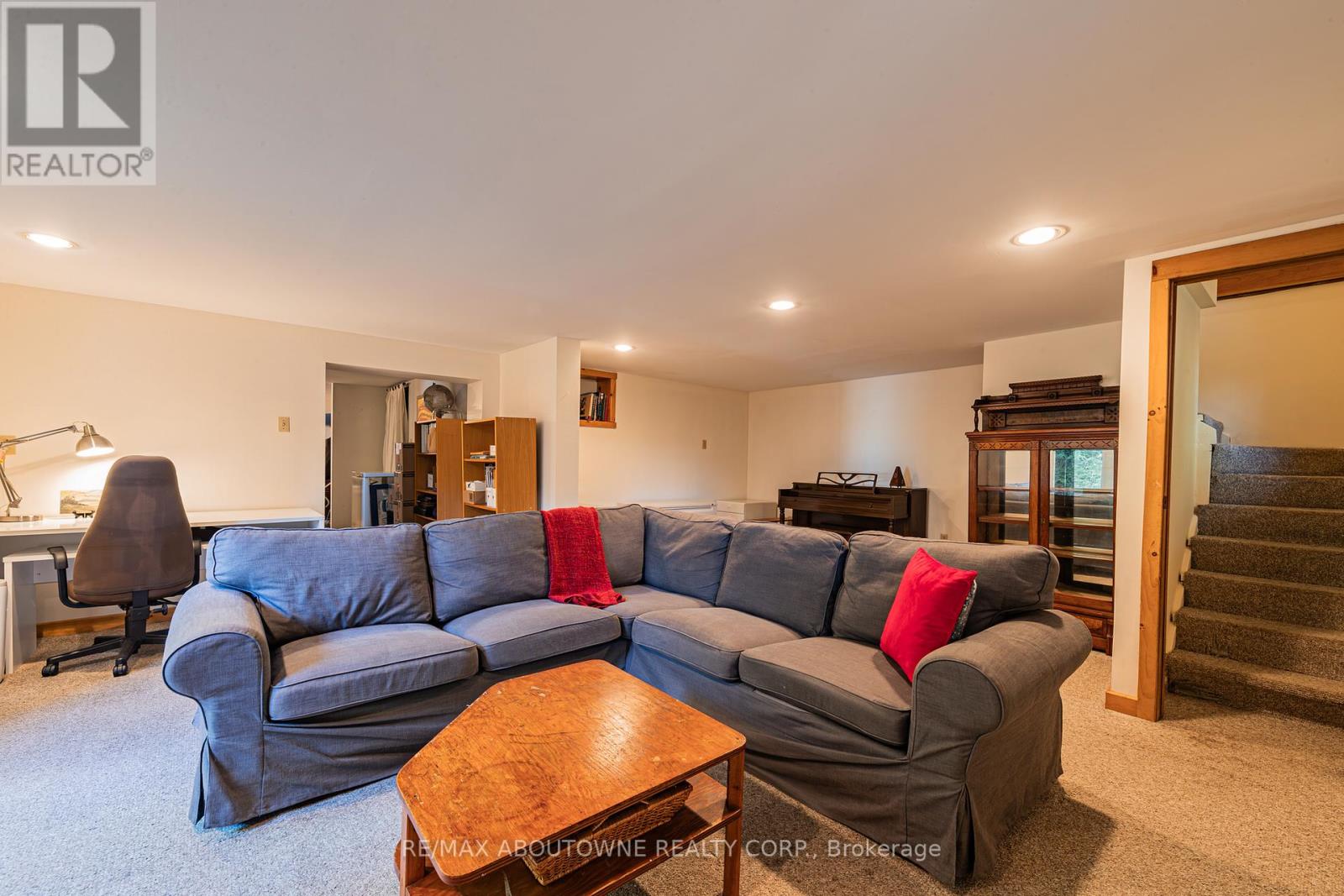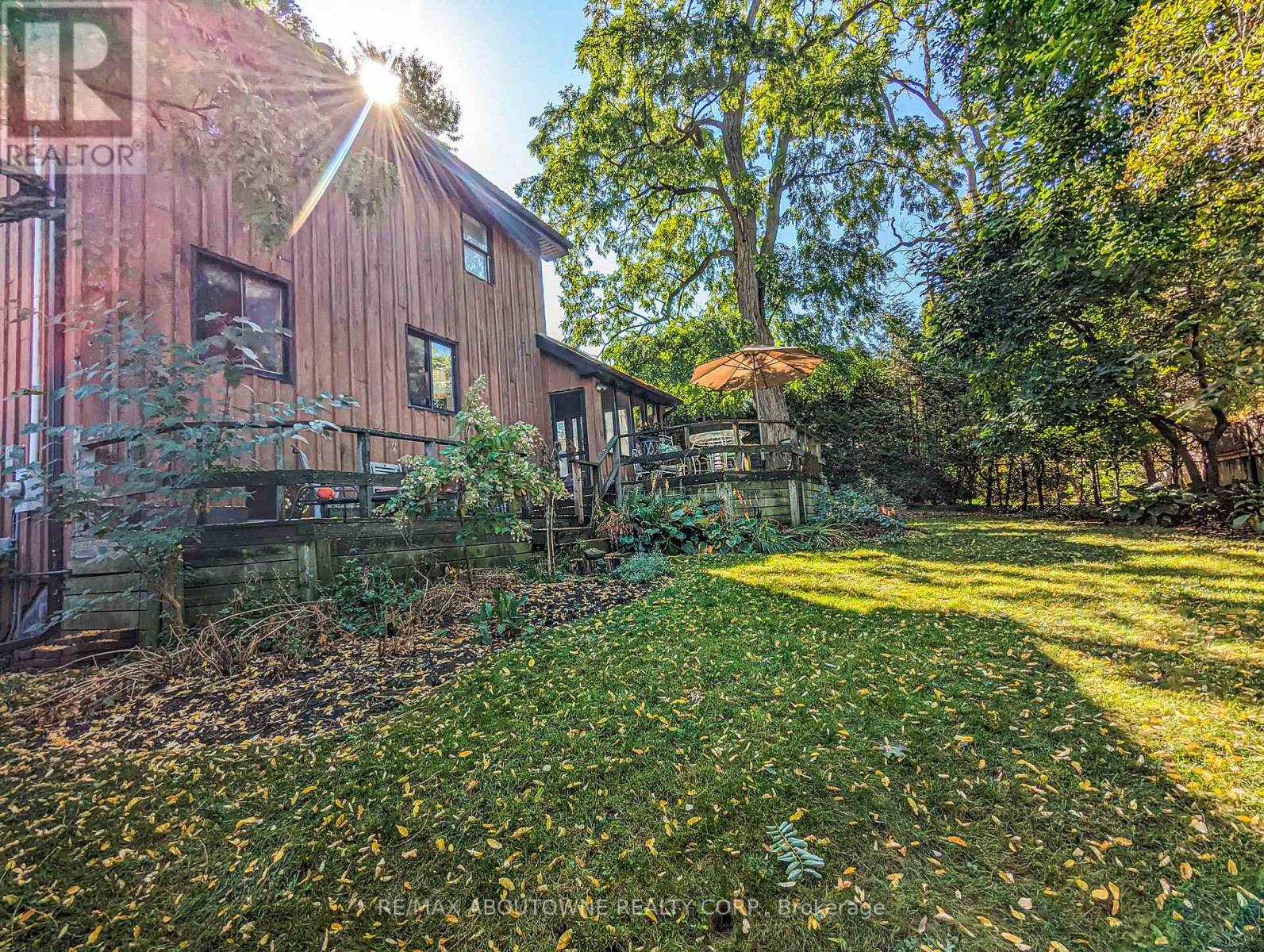3 Bedroom
3 Bathroom
Fireplace
Central Air Conditioning
Baseboard Heaters
$1,798,000
Special Cottage Style Gem Located in Sought After Bronte Beach. Great Use of Original Components That Were Reclaimed and Incorporated Such as the Structural Barn Beams and 60 Year Old Boat Building Clear Red Cedar in the Washrooms. Harbour Views Including Wildlife Such As The Great Blue Heron. Immediate Access to the Harbour, Beach, Bluffs and Lake. Walk to Bronte Shops, & Restaurants. This Charming Home Features 3 Bedrooms and 3 Baths. Bright and Spacious Kitchen With Large Eat In Area that Offers a Spectacular View of the Great Outdoors Including a Covered Porch. Large Yet Cozy Family/Living Room with Fireplace Overlooks the Rear Gardens. 2nd Floor Having 3 Bright Bedrooms, Master Bdrm That Walks Out to a Private Balcony. Third Level Loft Offers Great Space for an Office, Art/Music Room or Play Room. Lower Level Having a Rec Room That Walks Out to Rear Gardens. Not to Be Missed! (id:54838)
Property Details
|
MLS® Number
|
W7207392 |
|
Property Type
|
Single Family |
|
Community Name
|
Bronte West |
|
Amenities Near By
|
Marina, Park, Public Transit, Schools |
|
Community Features
|
School Bus |
|
Parking Space Total
|
3 |
Building
|
Bathroom Total
|
3 |
|
Bedrooms Above Ground
|
3 |
|
Bedrooms Total
|
3 |
|
Basement Development
|
Finished |
|
Basement Features
|
Walk Out |
|
Basement Type
|
N/a (finished) |
|
Construction Style Attachment
|
Detached |
|
Cooling Type
|
Central Air Conditioning |
|
Exterior Finish
|
Wood |
|
Fireplace Present
|
Yes |
|
Heating Fuel
|
Electric |
|
Heating Type
|
Baseboard Heaters |
|
Stories Total
|
2 |
|
Type
|
House |
Land
|
Acreage
|
No |
|
Land Amenities
|
Marina, Park, Public Transit, Schools |
|
Size Irregular
|
60 X 110 Ft |
|
Size Total Text
|
60 X 110 Ft |
|
Surface Water
|
Lake/pond |
Rooms
| Level |
Type |
Length |
Width |
Dimensions |
|
Second Level |
Bedroom |
5.44 m |
5.38 m |
5.44 m x 5.38 m |
|
Second Level |
Bedroom |
3.51 m |
3.45 m |
3.51 m x 3.45 m |
|
Second Level |
Bedroom |
3.43 m |
2.44 m |
3.43 m x 2.44 m |
|
Second Level |
Bathroom |
|
|
Measurements not available |
|
Second Level |
Bathroom |
|
|
Measurements not available |
|
Third Level |
Loft |
7.24 m |
2.34 m |
7.24 m x 2.34 m |
|
Basement |
Recreational, Games Room |
6.83 m |
5.49 m |
6.83 m x 5.49 m |
|
Basement |
Laundry Room |
3.15 m |
2.95 m |
3.15 m x 2.95 m |
|
Basement |
Utility Room |
5.87 m |
1.83 m |
5.87 m x 1.83 m |
|
Main Level |
Dining Room |
5.44 m |
3 m |
5.44 m x 3 m |
|
Main Level |
Kitchen |
5.44 m |
3 m |
5.44 m x 3 m |
|
Main Level |
Living Room |
7.19 m |
4.72 m |
7.19 m x 4.72 m |
https://www.realtor.ca/real-estate/26159799/3029-seneca-dr-oakville-bronte-west






































