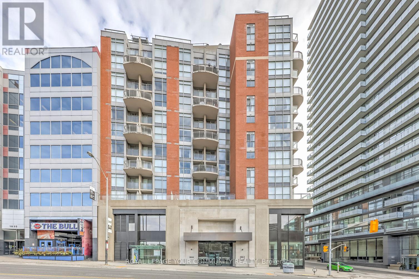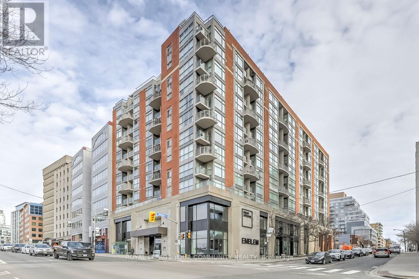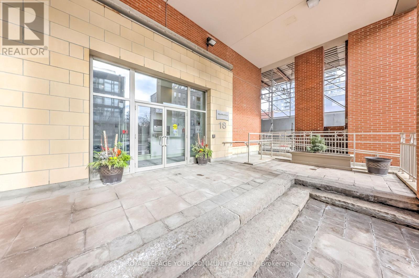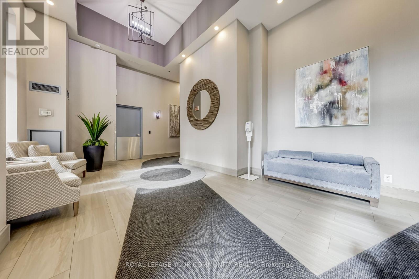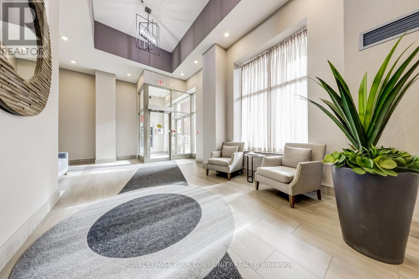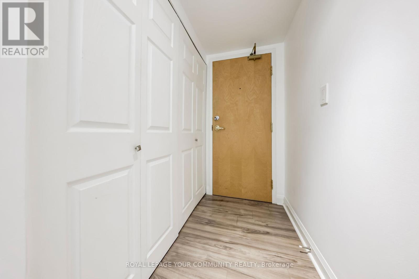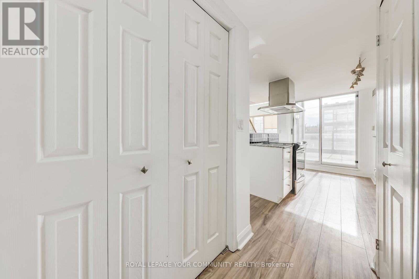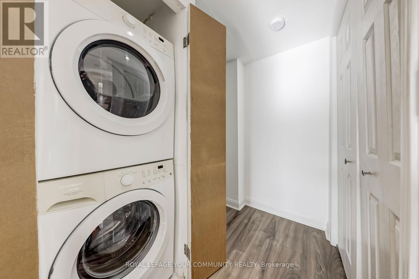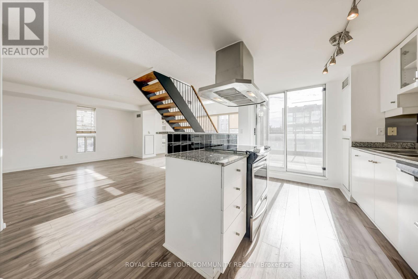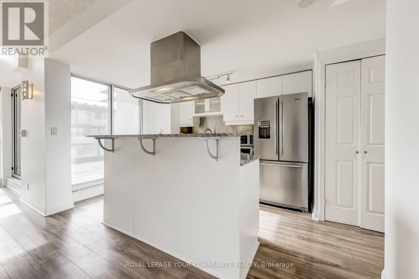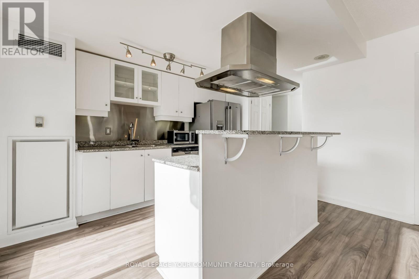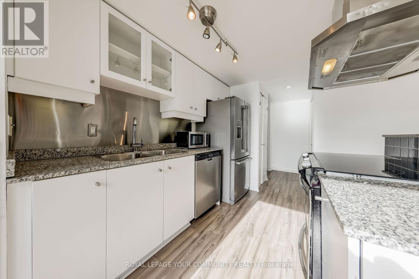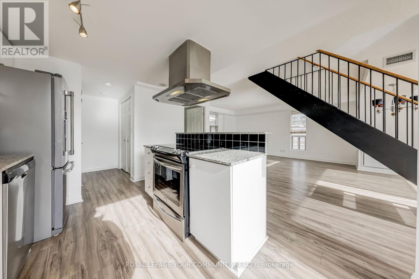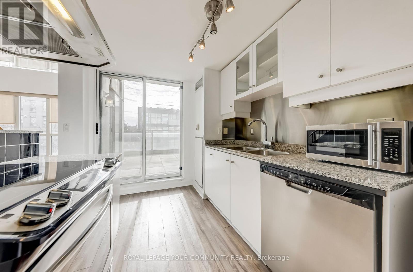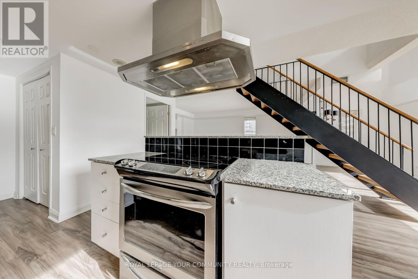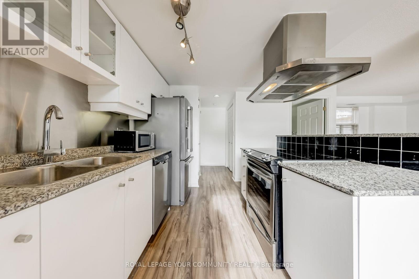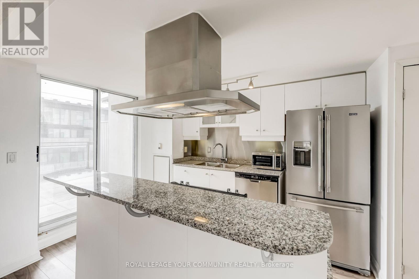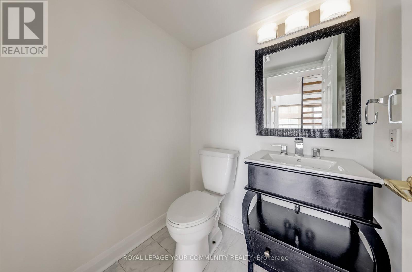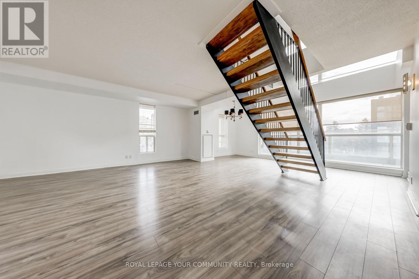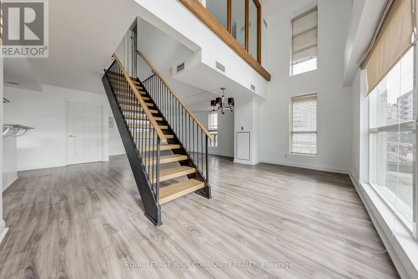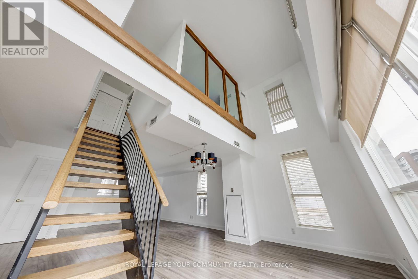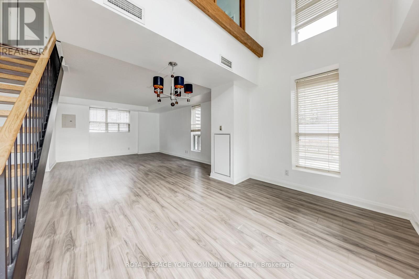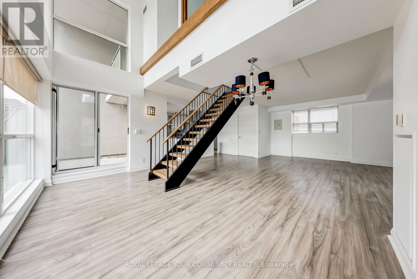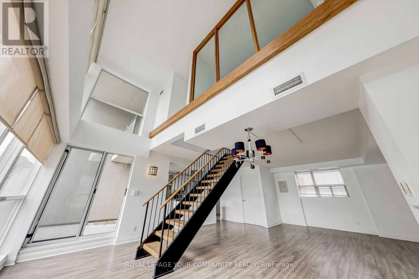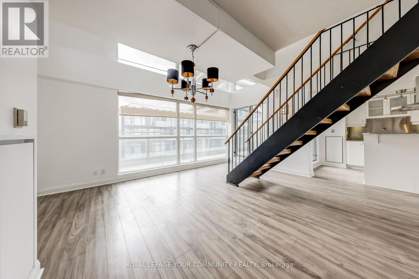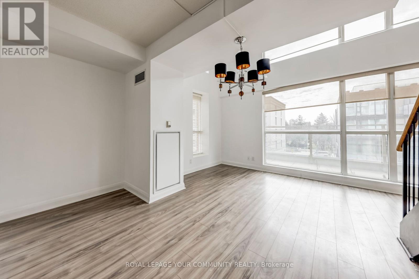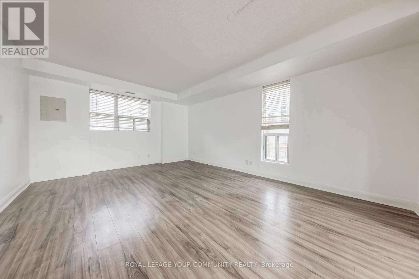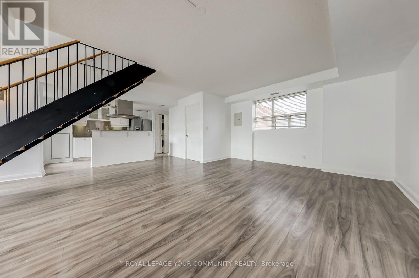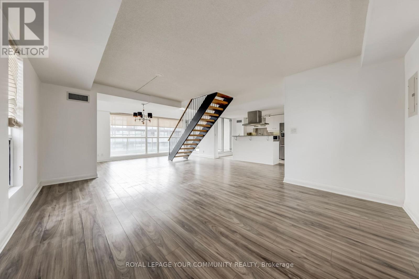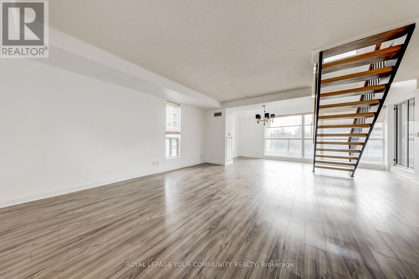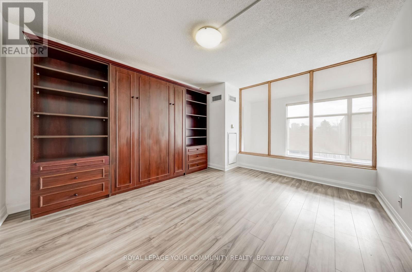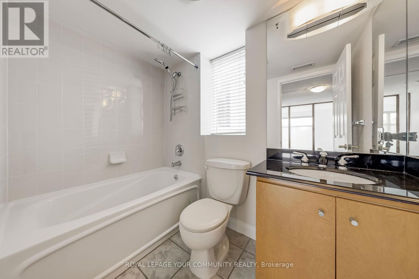#301 -18 Merton St Toronto, Ontario M4S 3G9
$925,118Maintenance,
$1,803.08 Monthly
Maintenance,
$1,803.08 MonthlyIncredible 2-stry loft in The Radius. A boutique building in Midtown Toronto. Large 2 bdrms on 2nd flr each with ensuite & walk-in closet with closet organizers. Primary bdrm has balcony. 2nd bdrm has built-in wall unit with Murphy bed & wall of glass over looking main flr. Main flr open concept consisting of living, dining, office space & galley kit areas. Powder rm, pantry, stacked washer/dryer all on main flr. Walk-out to terrace & balcony from office space & kit. 1 parking & 1 locker included in price. South facing unit allow abundance of natural light. Flr to ceiling windows on south wall. Close to shopping, public transit (Davisville subway), greenbelt & much more. Immediate possession available. (id:54838)
Property Details
| MLS® Number | C7406646 |
| Property Type | Single Family |
| Community Name | Mount Pleasant West |
| Amenities Near By | Hospital, Place Of Worship, Public Transit, Schools |
| Features | Conservation/green Belt |
| Parking Space Total | 1 |
Building
| Bathroom Total | 3 |
| Bedrooms Above Ground | 2 |
| Bedrooms Total | 2 |
| Amenities | Storage - Locker, Party Room, Exercise Centre |
| Cooling Type | Central Air Conditioning |
| Exterior Finish | Concrete |
| Heating Fuel | Natural Gas |
| Heating Type | Forced Air |
| Type | Apartment |
Parking
| Visitor Parking |
Land
| Acreage | No |
| Land Amenities | Hospital, Place Of Worship, Public Transit, Schools |
Rooms
| Level | Type | Length | Width | Dimensions |
|---|---|---|---|---|
| Second Level | Primary Bedroom | 4.14 m | 3.72 m | 4.14 m x 3.72 m |
| Second Level | Bedroom 2 | 4.32 m | 3.41 m | 4.32 m x 3.41 m |
| Main Level | Living Room | 3.13 m | 3.89 m | 3.13 m x 3.89 m |
| Main Level | Dining Room | 3.41 m | 3 m | 3.41 m x 3 m |
| Main Level | Office | 2.18 m | 2.82 m | 2.18 m x 2.82 m |
| Main Level | Kitchen | 4.38 m | 3.16 m | 4.38 m x 3.16 m |
| Main Level | Foyer | 3.87 m | 1.27 m | 3.87 m x 1.27 m |
| Main Level | Other | 3.48 m | 2.33 m | 3.48 m x 2.33 m |
| Main Level | Other | 6.1 m | 0.99 m | 6.1 m x 0.99 m |
https://www.realtor.ca/real-estate/26425576/301-18-merton-st-toronto-mount-pleasant-west
매물 문의
매물주소는 자동입력됩니다
