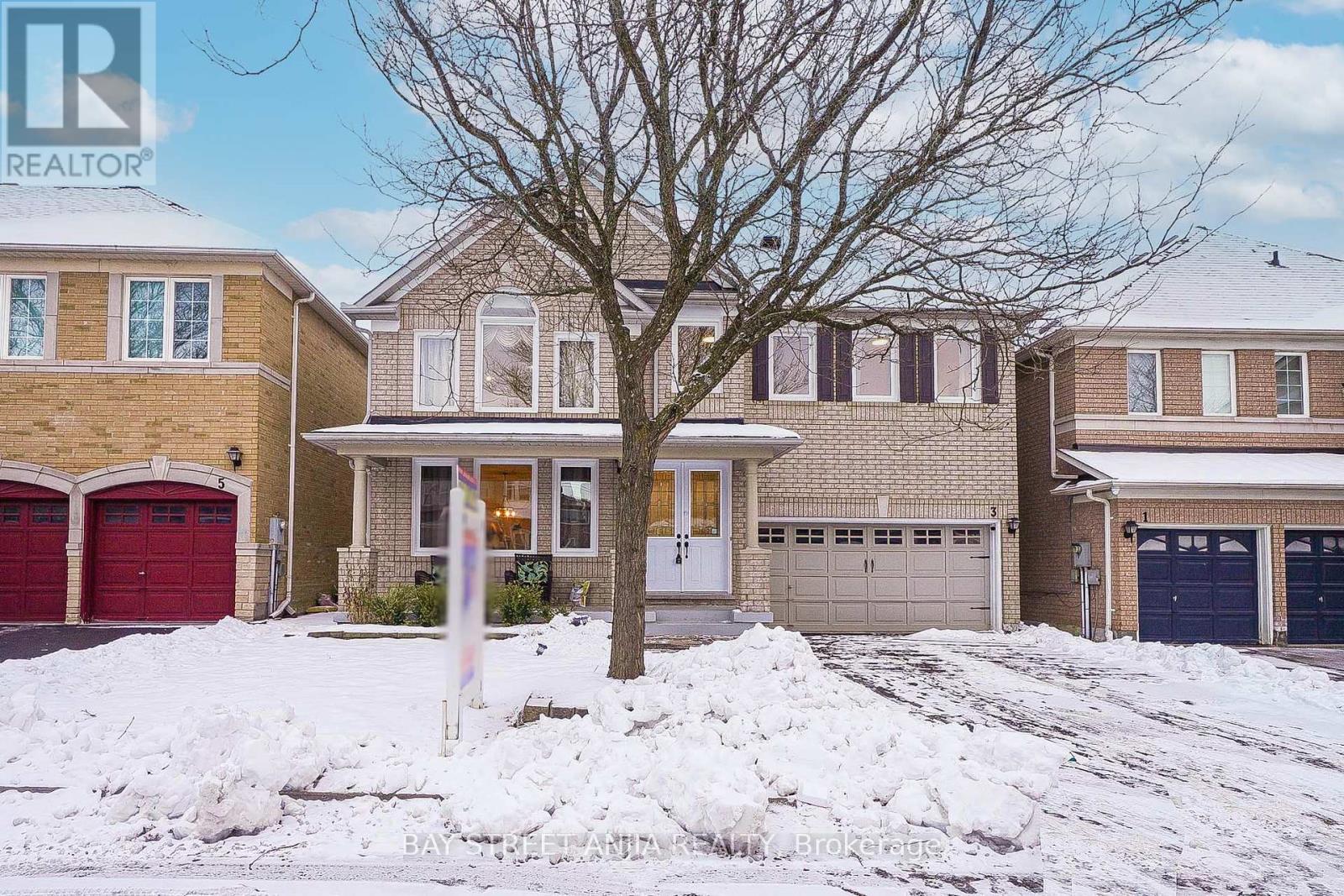6 Bedroom
4 Bathroom
Fireplace
Central Air Conditioning
Forced Air
$1,728,000
Welcome To 3 Lionheart Lane Markham, Marvelous Spacious & Bright 4+2 Bed 4 Bath Premium Lot Double Garage Detached Home In High Demand Berczy Community. Very Quiet & Friendly Neighborhood. Well Maintained! 9Ft Ceiling W/ Crown Moulding On The Main Fl. Pot Lights Throughout The Whole House. Hardwood Fl Throughout The Main And 2nd Fl. Builder's Designed Arched Doorways & Illuminated Niches, Built-in Shelves & Gas Fireplace W/ Marble & Plaster Mantel In Family. Upgraded Kitchen With S.S Appliances, Porcelain Fl, And Cabinates. Primary Bedroom With W/I Closet And 5 Pc Ensuite. Beautiful Finished Basement W/2 Bedrooms Apartment, 1 Kitchen, 3Pc Bathroom, and Pot Lights. No sidewalk At Driveway. Professional Interlocking Front And Back Yard. Mins To Top Ranking Castlemore Public School And Pierre Elliott Trudeau High School, Park, Restaurant, Supermarket & All Amenities. W/ Ample Living Space And Modern Amenities, Must See!**** EXTRAS **** Window(2023) , New Ac (2023), Insulation (2022) (id:54838)
Property Details
|
MLS® Number
|
N8007656 |
|
Property Type
|
Single Family |
|
Community Name
|
Berczy |
|
Parking Space Total
|
6 |
Building
|
Bathroom Total
|
4 |
|
Bedrooms Above Ground
|
4 |
|
Bedrooms Below Ground
|
2 |
|
Bedrooms Total
|
6 |
|
Basement Development
|
Finished |
|
Basement Type
|
N/a (finished) |
|
Construction Style Attachment
|
Detached |
|
Cooling Type
|
Central Air Conditioning |
|
Exterior Finish
|
Brick |
|
Fireplace Present
|
Yes |
|
Heating Fuel
|
Natural Gas |
|
Heating Type
|
Forced Air |
|
Stories Total
|
2 |
|
Type
|
House |
Parking
Land
|
Acreage
|
No |
|
Size Irregular
|
45.93 X 80.38 Ft |
|
Size Total Text
|
45.93 X 80.38 Ft |
Rooms
| Level |
Type |
Length |
Width |
Dimensions |
|
Second Level |
Primary Bedroom |
4.57 m |
3.76 m |
4.57 m x 3.76 m |
|
Second Level |
Bedroom 2 |
3.45 m |
3.05 m |
3.45 m x 3.05 m |
|
Second Level |
Bedroom 3 |
3.51 m |
3.05 m |
3.51 m x 3.05 m |
|
Second Level |
Bedroom 4 |
3.76 m |
3.55 m |
3.76 m x 3.55 m |
|
Basement |
Kitchen |
|
|
Measurements not available |
|
Basement |
Living Room |
|
|
Measurements not available |
|
Basement |
Bedroom |
|
|
Measurements not available |
|
Basement |
Bedroom |
|
|
Measurements not available |
|
Main Level |
Living Room |
6.55 m |
4.12 m |
6.55 m x 4.12 m |
|
Main Level |
Dining Room |
6.55 m |
4.12 m |
6.55 m x 4.12 m |
|
Main Level |
Family Room |
5.33 m |
3.66 m |
5.33 m x 3.66 m |
|
Main Level |
Kitchen |
6.4 m |
3.66 m |
6.4 m x 3.66 m |
https://www.realtor.ca/real-estate/26426588/3-lionheart-lane-markham-berczy









































