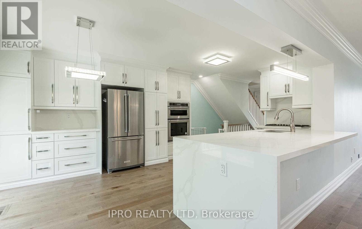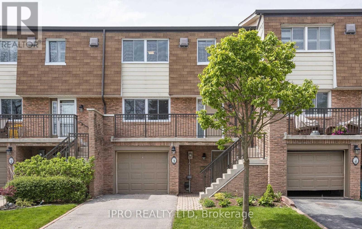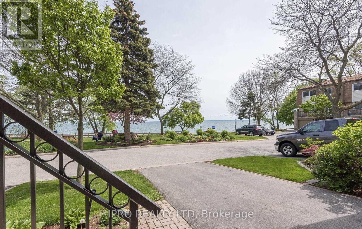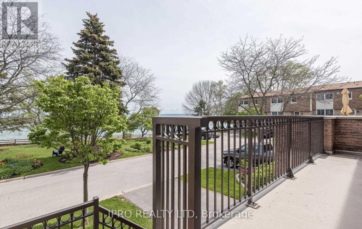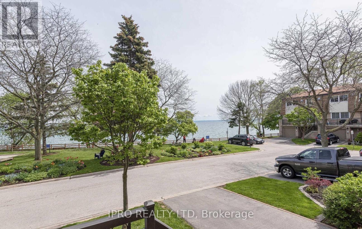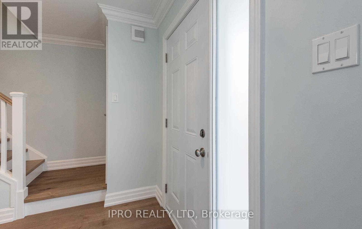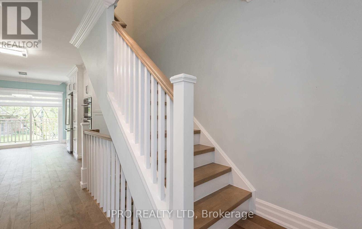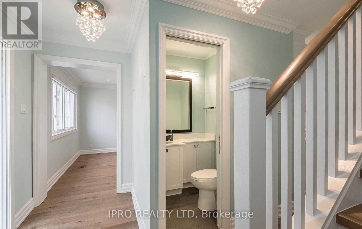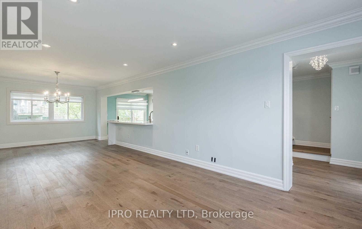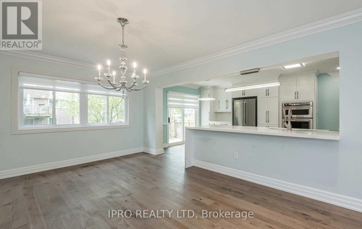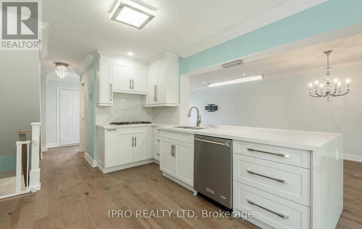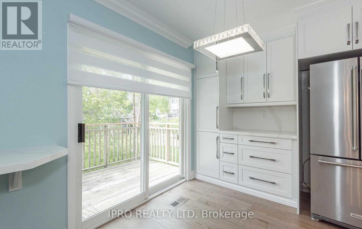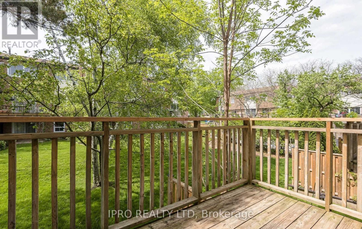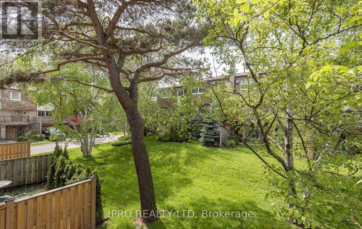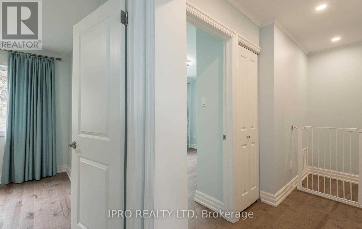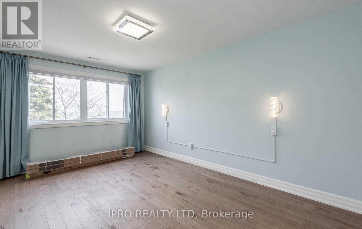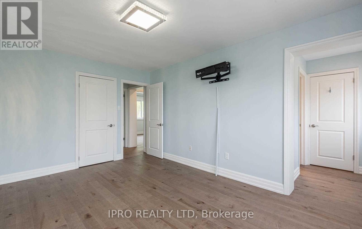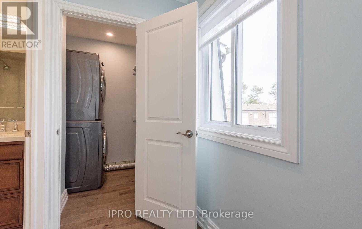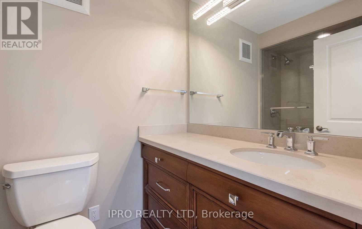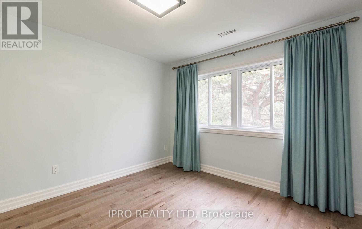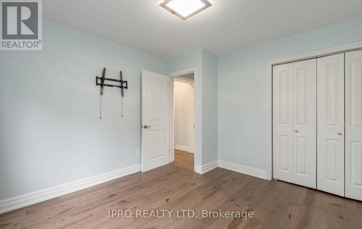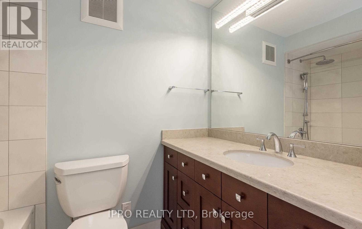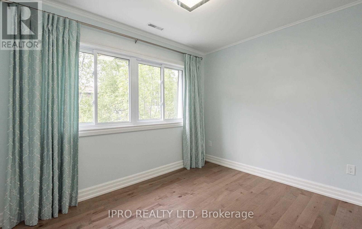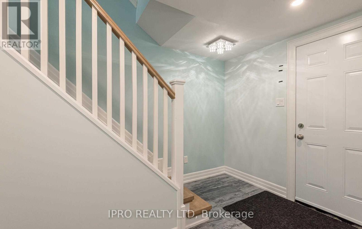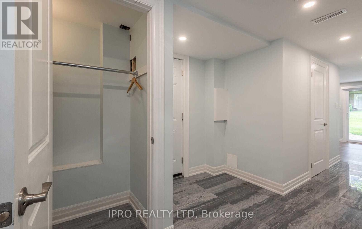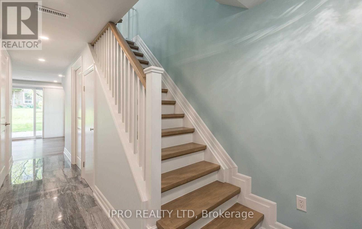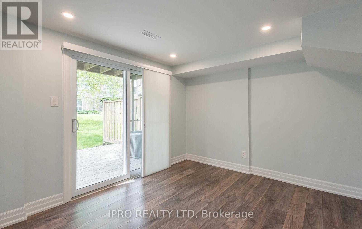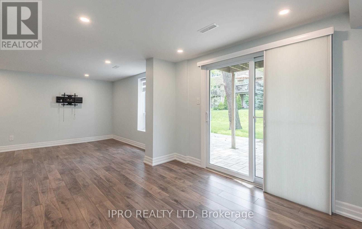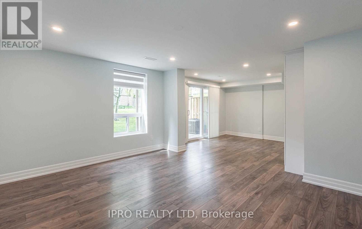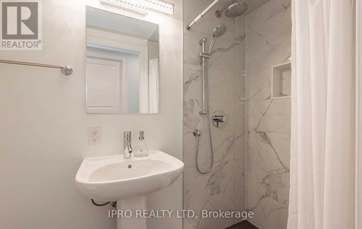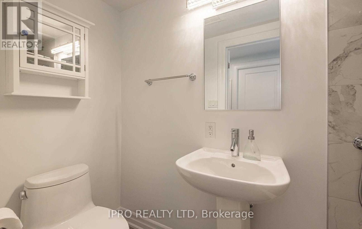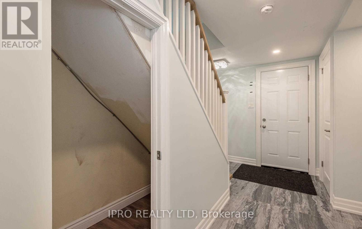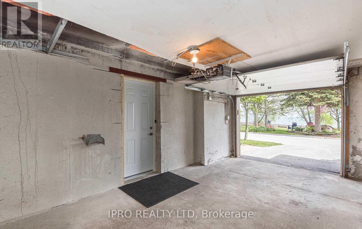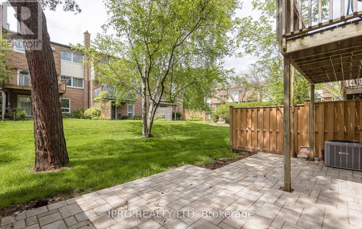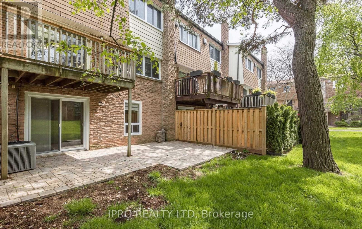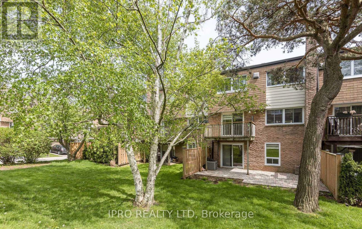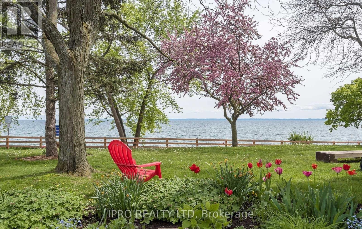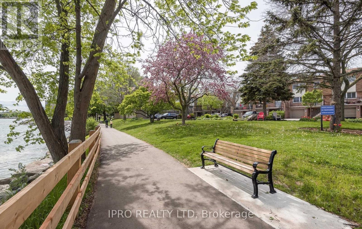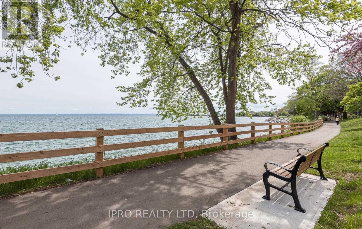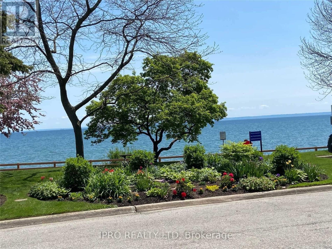#3 -2110 Marine Dr Oakville, Ontario L6L 1B7
3 Bedroom
4 Bathroom
Central Air Conditioning
Forced Air
Waterfront
$1,799,000Maintenance,
$699 Monthly
Maintenance,
$699 Monthly**** EXTRAS **** Recently renovated completely (300k - '21), garage access, air con ('23), faces lake directly from L/R & primary bedroom, uninhibited view from front terrace, backyard space/walkout from ground level. 3 outdoor spaces (walkout from kitchen) (id:54838)
Property Details
| MLS® Number | W7385776 |
| Property Type | Single Family |
| Community Name | Bronte West |
| Amenities Near By | Park, Public Transit |
| Parking Space Total | 2 |
| View Type | View |
| Water Front Type | Waterfront |
Building
| Bathroom Total | 4 |
| Bedrooms Above Ground | 3 |
| Bedrooms Total | 3 |
| Basement Development | Finished |
| Basement Features | Walk Out |
| Basement Type | N/a (finished) |
| Cooling Type | Central Air Conditioning |
| Exterior Finish | Aluminum Siding, Brick |
| Heating Fuel | Natural Gas |
| Heating Type | Forced Air |
| Stories Total | 3 |
| Type | Row / Townhouse |
Parking
| Attached Garage | |
| Visitor Parking |
Land
| Acreage | No |
| Land Amenities | Park, Public Transit |
| Surface Water | Lake/pond |
Rooms
| Level | Type | Length | Width | Dimensions |
|---|---|---|---|---|
| Main Level | Living Room | 4.51 m | 3.34 m | 4.51 m x 3.34 m |
| Main Level | Dining Room | 4.47 m | 3.4 m | 4.47 m x 3.4 m |
| Main Level | Kitchen | 4.07 m | 3.98 m | 4.07 m x 3.98 m |
| Main Level | Eating Area | 3.49 m | 1.64 m | 3.49 m x 1.64 m |
| Main Level | Bathroom | Measurements not available | ||
| Upper Level | Primary Bedroom | 4.74 m | 3.37 m | 4.74 m x 3.37 m |
| Upper Level | Bedroom 2 | 3.66 m | 3.37 m | 3.66 m x 3.37 m |
| Upper Level | Bedroom 3 | 3.35 m | 3.08 m | 3.35 m x 3.08 m |
| Upper Level | Bathroom | Measurements not available | ||
| Upper Level | Bathroom | Measurements not available | ||
| Ground Level | Family Room | 7 m | 4.36 m | 7 m x 4.36 m |
| Ground Level | Bathroom | Measurements not available |
https://www.realtor.ca/real-estate/26396140/3-2110-marine-dr-oakville-bronte-west
매물 문의
매물주소는 자동입력됩니다
