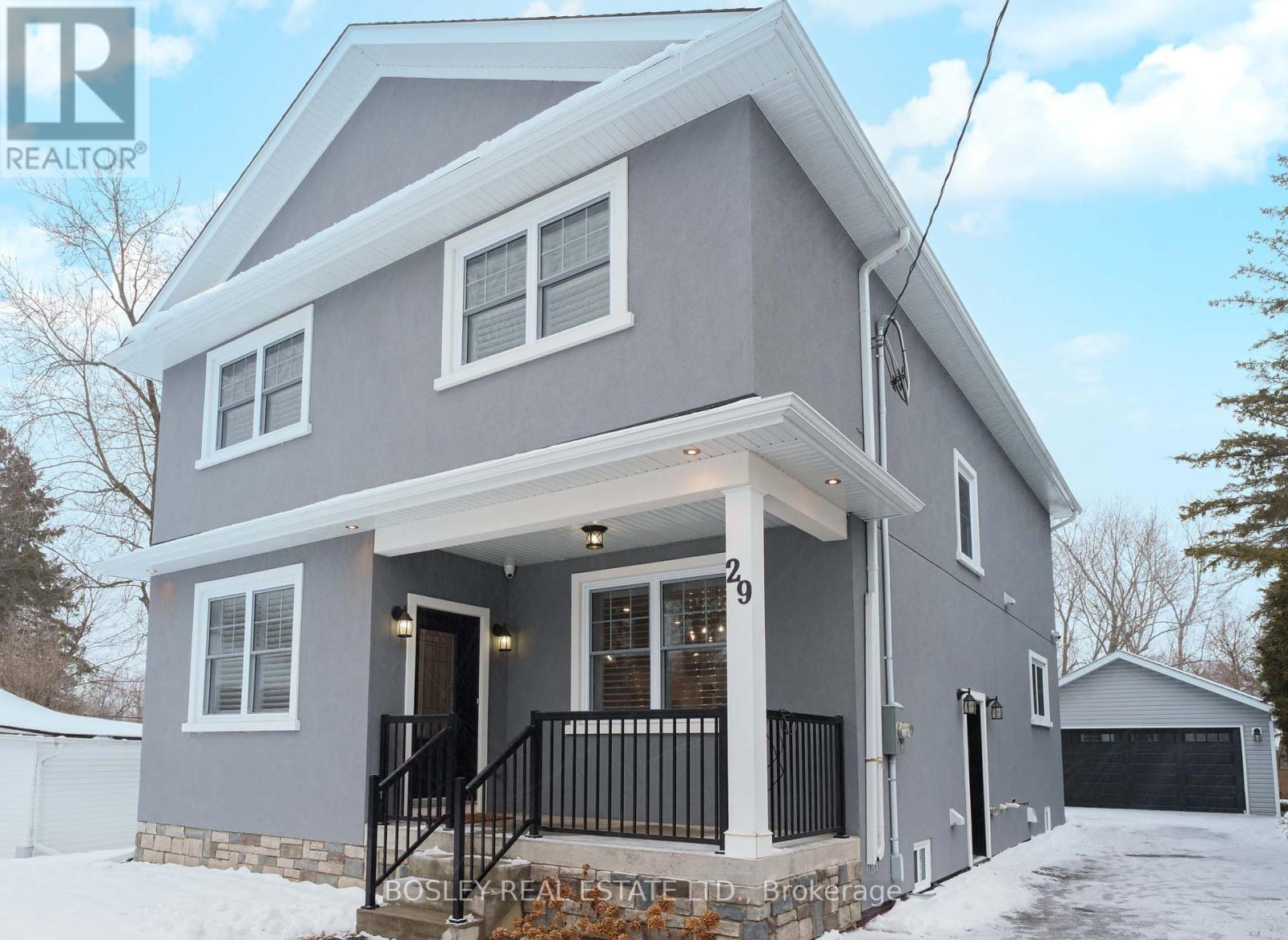29 Patrick Dr Aurora, Ontario L4G 2A6
$1,188,000
Discover this exquisite custom-built dream house in Aurora Highlands! This sunlight filled home situated on premium pie-shaped lot is crafted w/ meticulous attention to detail & timeless elegance. Total of 3,492 sq ft of luxury modern living. A chef's gourmet kitchen features a large island transforming meal preparation into a culinary experience and perfect for entertaining guests. Stunning high-end finishings throughout w/ life's little luxuries such as hardwood fl, pot lights, custom kitchen cabinetry, stainless steel appliances w/ gas stove, backyard gas BBQ line & heated tiles in spa-like bathrooms. Lower level is a multifunctional space w/ bright large windows, has a separate entrance for potential basement apartment. Quiet location close to Aurora GO Stn, Yonge St Restaurant & Shops, Metro, Summerhill Market, Farmer's Market, & Parks!**** EXTRAS **** Fridge, Gas Stove, Dishwasher, Washer, Dryer, All Light Fixtures, Furnace, Ac Unit, Exterior Waterproofed. Shutter/Window Coverings (2020), Gutter Guards (2020), Closet Organizers (2021), Basement Vinyl Floor (2021). (id:54838)
Open House
This property has open houses!
2:00 pm
Ends at:4:00 pm
2:00 pm
Ends at:4:00 pm
Property Details
| MLS® Number | N7399922 |
| Property Type | Single Family |
| Community Name | Aurora Highlands |
| Amenities Near By | Park, Schools |
| Community Features | Community Centre |
| Features | Ravine |
| Parking Space Total | 10 |
Building
| Bathroom Total | 4 |
| Bedrooms Above Ground | 4 |
| Bedrooms Below Ground | 1 |
| Bedrooms Total | 5 |
| Basement Development | Finished |
| Basement Features | Separate Entrance |
| Basement Type | N/a (finished) |
| Construction Style Attachment | Detached |
| Cooling Type | Central Air Conditioning |
| Exterior Finish | Stone, Stucco |
| Heating Fuel | Natural Gas |
| Heating Type | Forced Air |
| Stories Total | 2 |
| Type | House |
Parking
| Detached Garage |
Land
| Acreage | No |
| Land Amenities | Park, Schools |
| Size Irregular | 49.25 X 137.9 Ft ; 49 Front, 93 Back, 117n, 138s Pie-shaped |
| Size Total Text | 49.25 X 137.9 Ft ; 49 Front, 93 Back, 117n, 138s Pie-shaped |
| Surface Water | Lake/pond |
Rooms
| Level | Type | Length | Width | Dimensions |
|---|---|---|---|---|
| Second Level | Primary Bedroom | 5.29 m | 4.24 m | 5.29 m x 4.24 m |
| Second Level | Bedroom 2 | 3.7 m | 3.63 m | 3.7 m x 3.63 m |
| Second Level | Bedroom 3 | 3.9 m | 3.63 m | 3.9 m x 3.63 m |
| Second Level | Bedroom 4 | 3.83 m | 3.11 m | 3.83 m x 3.11 m |
| Basement | Recreational, Games Room | 10.87 m | 3.5 m | 10.87 m x 3.5 m |
| Basement | Bedroom | 3.63 m | 3.07 m | 3.63 m x 3.07 m |
| Main Level | Living Room | 7.15 m | 4.7 m | 7.15 m x 4.7 m |
| Main Level | Dining Room | 3.96 m | 3.39 m | 3.96 m x 3.39 m |
| Main Level | Kitchen | 4.7 m | 7.01 m | 4.7 m x 7.01 m |
| Main Level | Family Room | 4.13 m | 2.99 m | 4.13 m x 2.99 m |
https://www.realtor.ca/real-estate/26415415/29-patrick-dr-aurora-aurora-highlands
매물 문의
매물주소는 자동입력됩니다









































