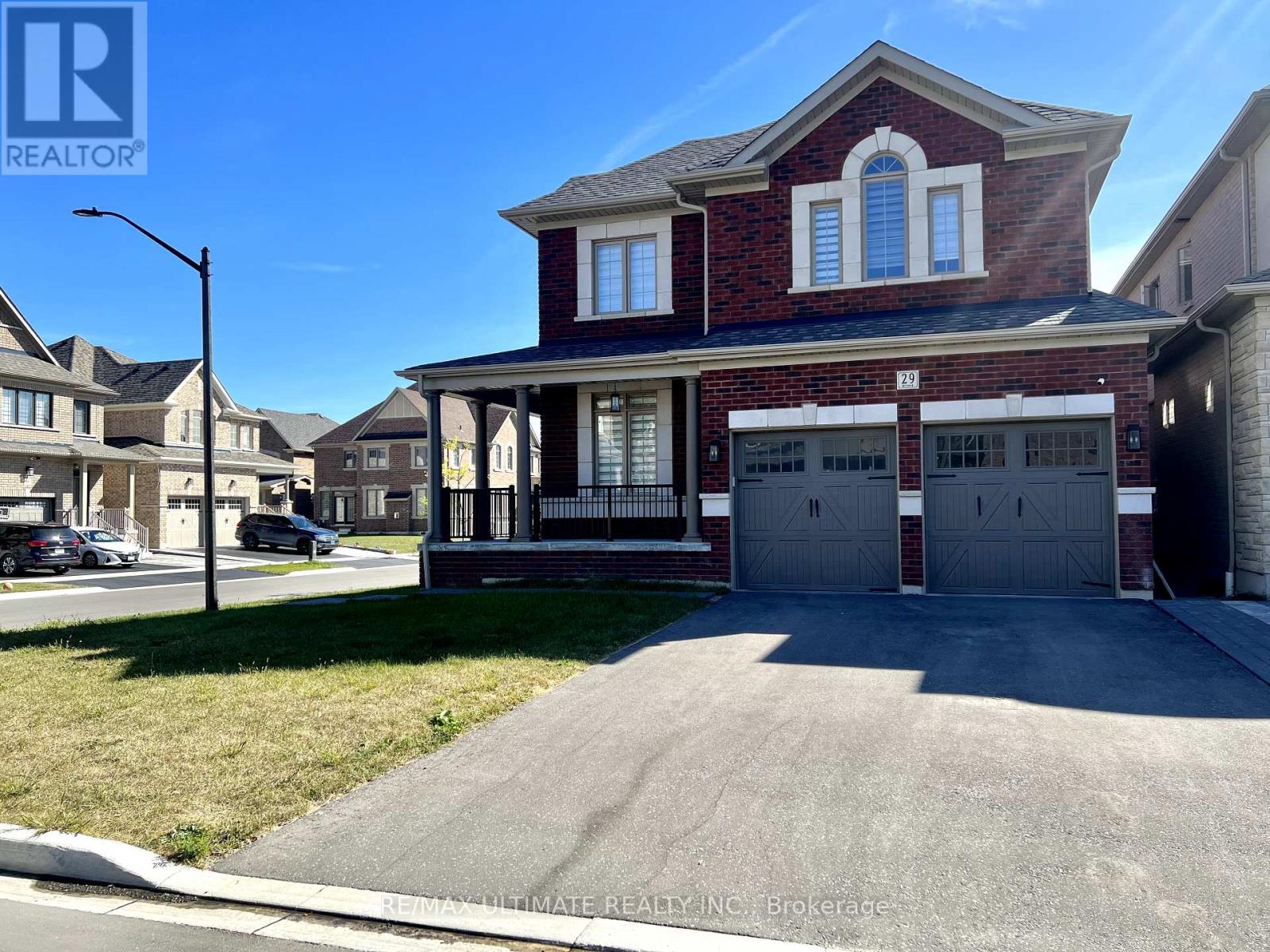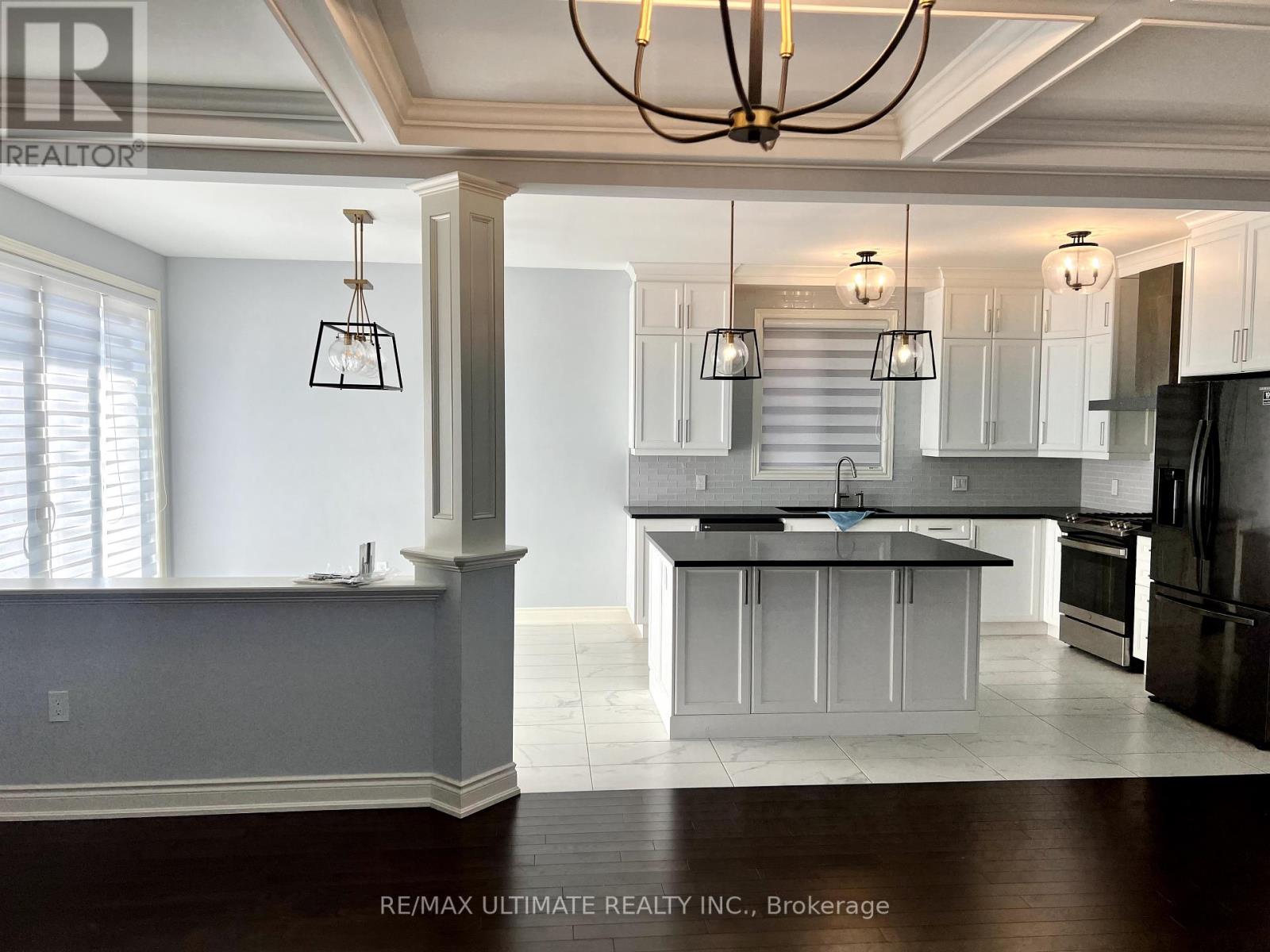4 Bedroom
5 Bathroom
Fireplace
Central Air Conditioning
Forced Air
$1,399,999
This captivating Denoble-built Cardinal Model residence is your ticket to luxury living. Nestled near the scenic Heber Downs Conservation, this 4-bed, 5-bath beauty graces a coveted corner lot. A warm welcome awaits on the inviting wrap-around porch. Inside, discover 9' ceilings, hardwood floors, and a cozy family room with coffered ceilings, a gas fireplace, and built-in shelves. The main floor is flexible, featuring a perfect den for a home office or study. The open-concept kitchen boasts stainless steel appliances and a center island, ideal for culinary adventures. With ensuite access, all four bedrooms offer pure comfort. Downstairs, the Denoble Homes-finished basement expands your living space, complete with a bonus 3-piece bath. It's perfect for recreation, hobbies, or gatherings. Make this your forever home, where every detail has been perfected for your pleasure. Don't miss out!**** EXTRAS **** Nestled just a stone's throw from the 412 and 407 highways, this property connects you to the world beyond. Enjoy the perfect harmony of nature's beauty and modern convenience right at your doorstep. Explore, commute, and live with ease. (id:54838)
Property Details
|
MLS® Number
|
E6788610 |
|
Property Type
|
Single Family |
|
Community Name
|
Williamsburg |
|
Parking Space Total
|
4 |
Building
|
Bathroom Total
|
5 |
|
Bedrooms Above Ground
|
4 |
|
Bedrooms Total
|
4 |
|
Basement Development
|
Finished |
|
Basement Type
|
N/a (finished) |
|
Construction Style Attachment
|
Detached |
|
Cooling Type
|
Central Air Conditioning |
|
Exterior Finish
|
Brick |
|
Fireplace Present
|
Yes |
|
Heating Fuel
|
Natural Gas |
|
Heating Type
|
Forced Air |
|
Stories Total
|
2 |
|
Type
|
House |
Parking
Land
|
Acreage
|
No |
|
Size Irregular
|
40.32 X 118.2 Ft ; Irregular |
|
Size Total Text
|
40.32 X 118.2 Ft ; Irregular |
Rooms
| Level |
Type |
Length |
Width |
Dimensions |
|
Second Level |
Primary Bedroom |
5.18 m |
4.57 m |
5.18 m x 4.57 m |
|
Second Level |
Bedroom 2 |
3.63 m |
3.26 m |
3.63 m x 3.26 m |
|
Second Level |
Bedroom 3 |
4.08 m |
3.32 m |
4.08 m x 3.32 m |
|
Second Level |
Bedroom 4 |
4.63 m |
3.32 m |
4.63 m x 3.32 m |
|
Basement |
Recreational, Games Room |
7.92 m |
7.35 m |
7.92 m x 7.35 m |
|
Main Level |
Office |
33.17 m |
2.78 m |
33.17 m x 2.78 m |
|
Main Level |
Kitchen |
3.69 m |
3.47 m |
3.69 m x 3.47 m |
|
Main Level |
Eating Area |
3.08 m |
3.47 m |
3.08 m x 3.47 m |
|
Main Level |
Great Room |
6.31 m |
4.3 m |
6.31 m x 4.3 m |
|
Main Level |
Dining Room |
3.38 m |
3.32 m |
3.38 m x 3.32 m |
https://www.realtor.ca/real-estate/26014327/29-ouellette-dr-whitby-williamsburg








































