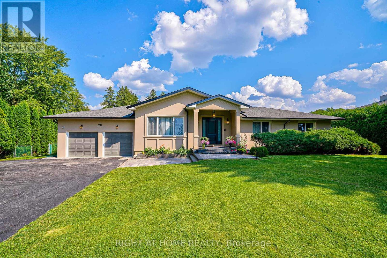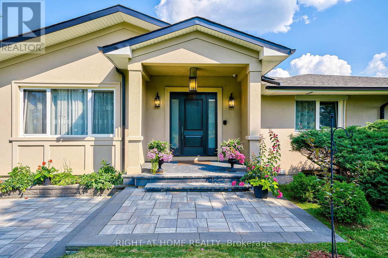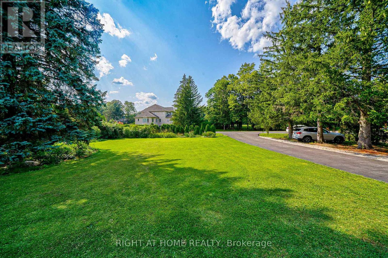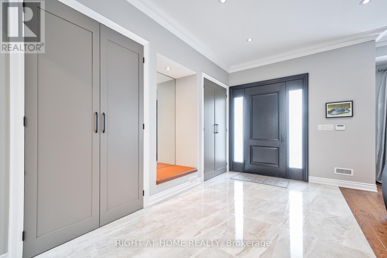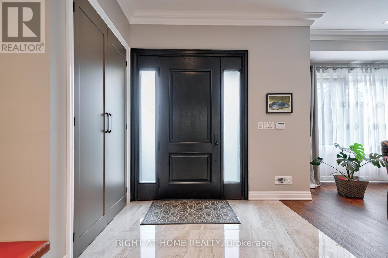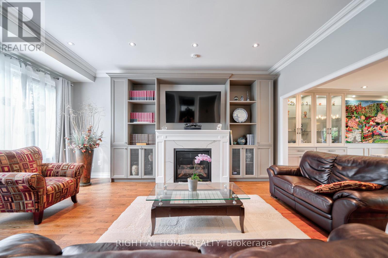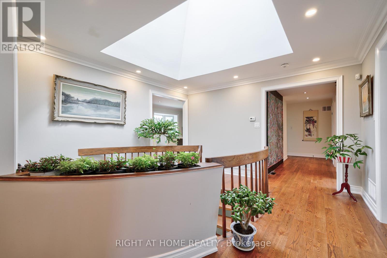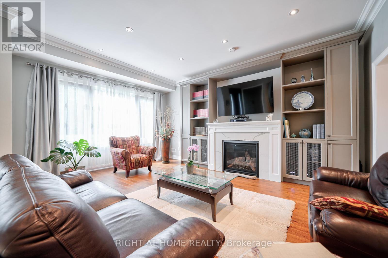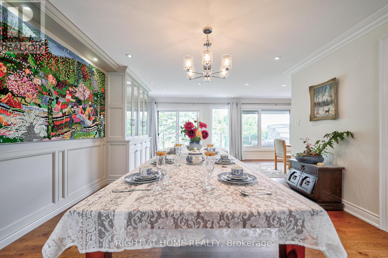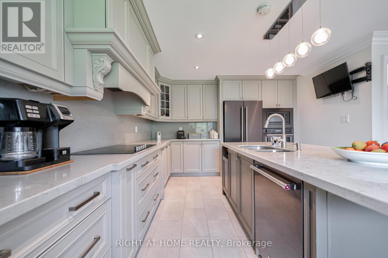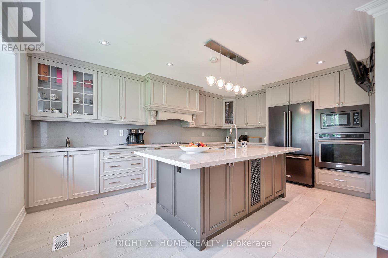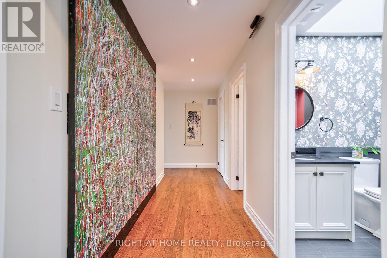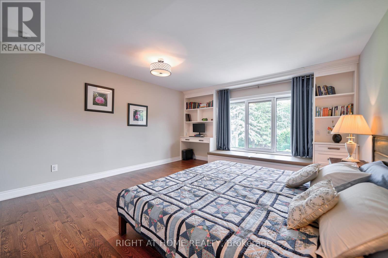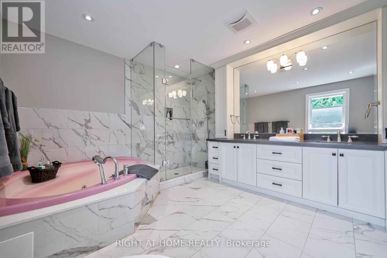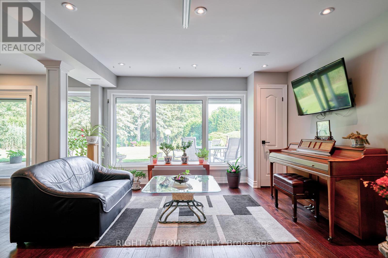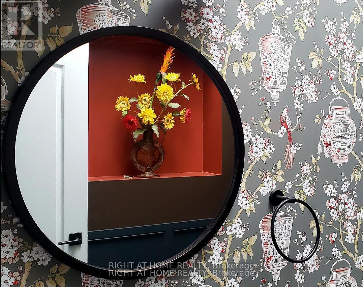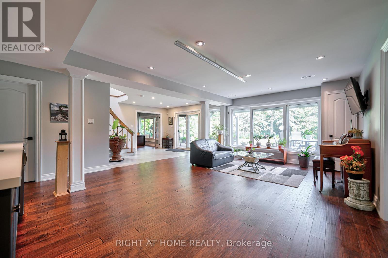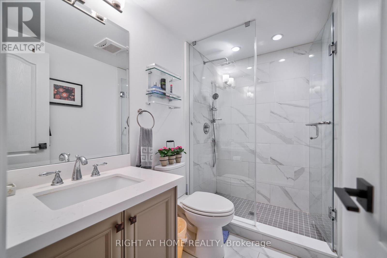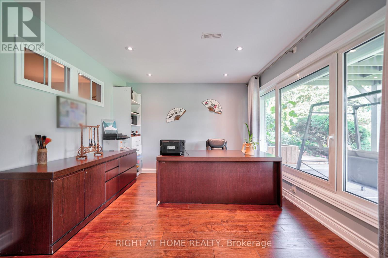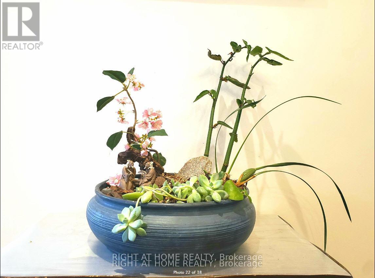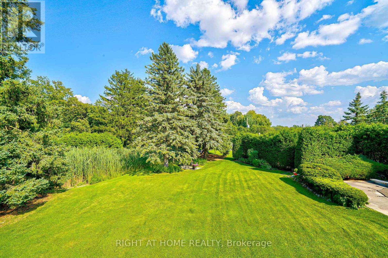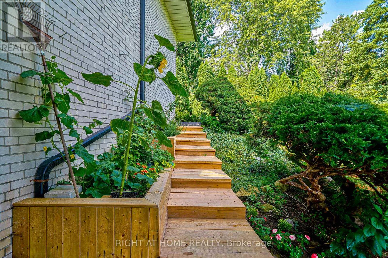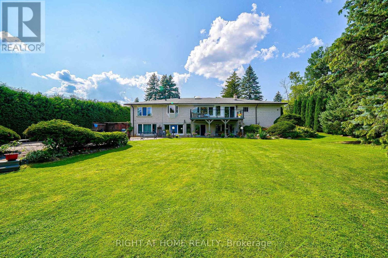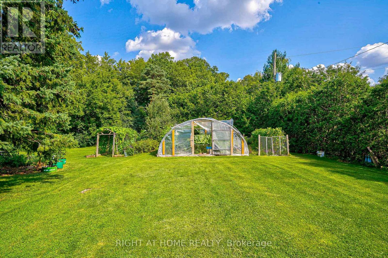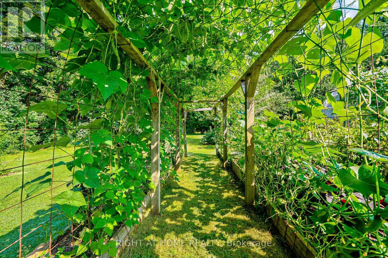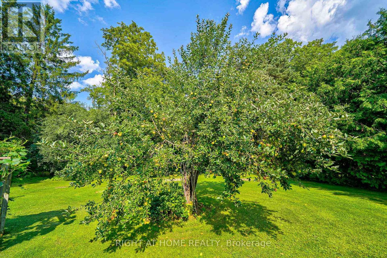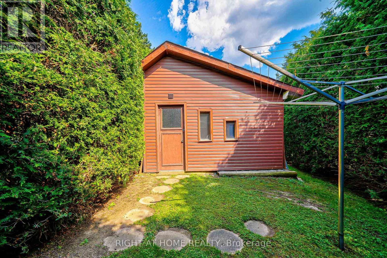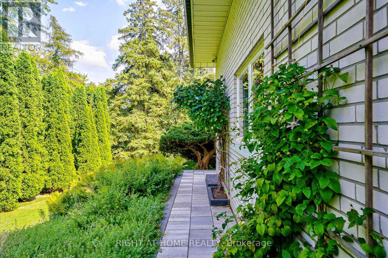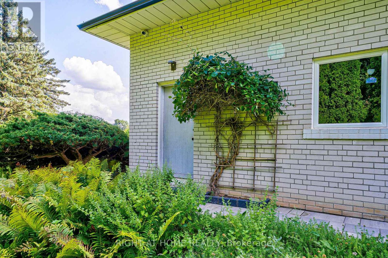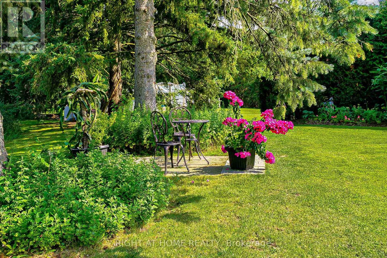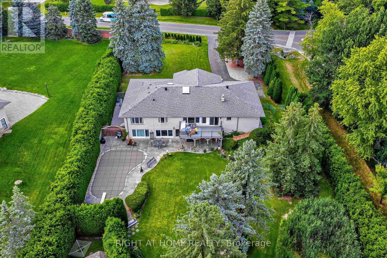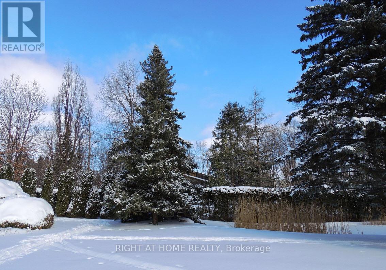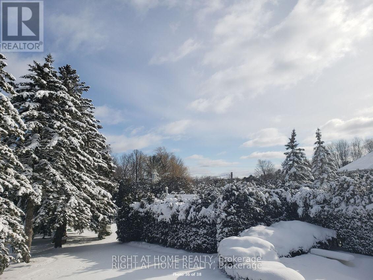4 Bedroom
5 Bathroom
Bungalow
Fireplace
Inground Pool
Central Air Conditioning
Forced Air
$3,990,000
Priced to sell!! Almost land value but w/$$ recent reno & new addition. lrge Custom Built Bungalow In Prestigious Cachet Estates. Absolutely One Of The Best Lots in the area. near-perfect lot w/ Ideal SE backyard exp. Close to 1.2 acres w/towering cedar hedges &meticulously landscaped spruce trees, large kidney-shaped gunite pool w/concrete patio,small-hideaway veg. garden & pond. Elegant composite balcony O/L gorgeous & peaceful yard offering tree-top panoramic views of the opulent, park-like resort featuring year-round seasonal vistas. Such a paradise & Oasis in the city!! Comprehensive reno w/addition 3yrs ago, Only ext-walls & win.kept! Brand new elec, plumbing,insul,roof,2x-layer plywood flr-base topped w/ qual.Can. Hardwd, 10' ceil in Foyer/LR, gas F/P, tons of B/I cabinets & storage space. Wall-to-wall Tilt &Turn win. & skylights fill entire house with sunlight & positive energy, full of vitality. This beautiful property is beyond words & sells itself!**** EXTRAS **** This dream-like Cachet oasis is truly one of a kind! Minutes to 407/404, top-ranked schools,rec centre/library & world-class golf courses. (id:54838)
Property Details
|
MLS® Number
|
N7399364 |
|
Property Type
|
Single Family |
|
Community Name
|
Devil's Elbow |
|
Parking Space Total
|
10 |
|
Pool Type
|
Inground Pool |
Building
|
Bathroom Total
|
5 |
|
Bedrooms Above Ground
|
2 |
|
Bedrooms Below Ground
|
2 |
|
Bedrooms Total
|
4 |
|
Architectural Style
|
Bungalow |
|
Basement Development
|
Finished |
|
Basement Features
|
Walk Out |
|
Basement Type
|
N/a (finished) |
|
Construction Style Attachment
|
Detached |
|
Cooling Type
|
Central Air Conditioning |
|
Exterior Finish
|
Brick, Stucco |
|
Fireplace Present
|
Yes |
|
Heating Fuel
|
Natural Gas |
|
Heating Type
|
Forced Air |
|
Stories Total
|
1 |
|
Type
|
House |
Parking
Land
|
Acreage
|
No |
|
Sewer
|
Septic System |
|
Size Irregular
|
138.6 X 360.4 Ft |
|
Size Total Text
|
138.6 X 360.4 Ft|1/2 - 1.99 Acres |
Rooms
| Level |
Type |
Length |
Width |
Dimensions |
|
Basement |
Bedroom 3 |
4.39 m |
3.92 m |
4.39 m x 3.92 m |
|
Basement |
Office |
3.85 m |
3.4 m |
3.85 m x 3.4 m |
|
Basement |
Bedroom 4 |
3.85 m |
3.26 m |
3.85 m x 3.26 m |
|
Basement |
Recreational, Games Room |
7 m |
5.1 m |
7 m x 5.1 m |
|
Basement |
Exercise Room |
3.92 m |
3.45 m |
3.92 m x 3.45 m |
|
Ground Level |
Living Room |
7.7 m |
5.63 m |
7.7 m x 5.63 m |
|
Ground Level |
Dining Room |
7 m |
3.93 m |
7 m x 3.93 m |
|
Ground Level |
Eating Area |
4.3 m |
2.92 m |
4.3 m x 2.92 m |
|
Ground Level |
Kitchen |
5.1 m |
3.68 m |
5.1 m x 3.68 m |
|
Ground Level |
Primary Bedroom |
4.88 m |
4.38 m |
4.88 m x 4.38 m |
|
Ground Level |
Bedroom 2 |
4.76 m |
3.7 m |
4.76 m x 3.7 m |
https://www.realtor.ca/real-estate/26415385/28-cachet-pkwy-markham-devils-elbow
