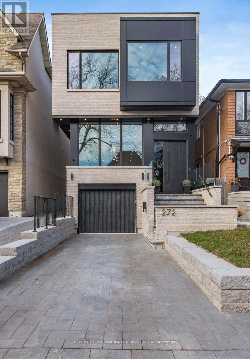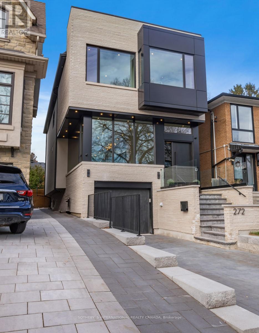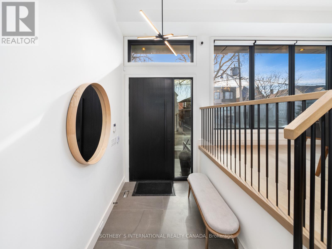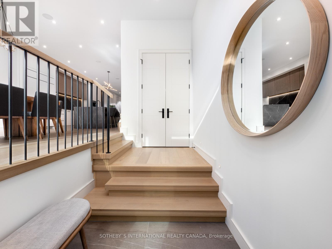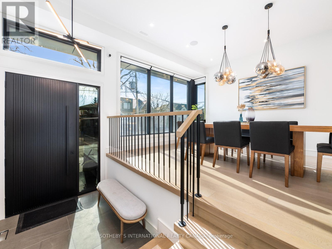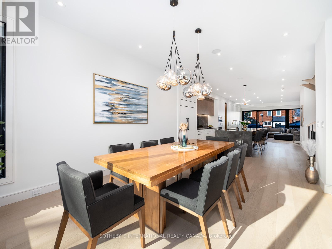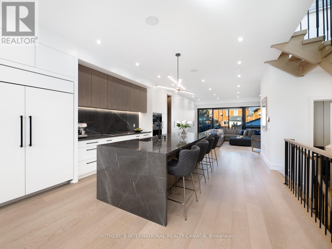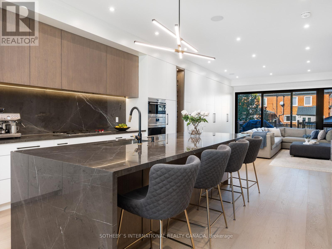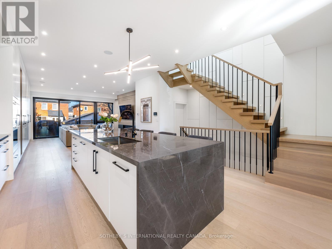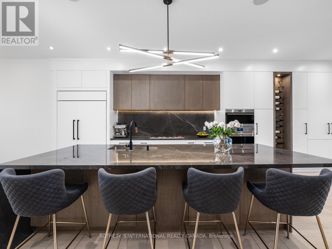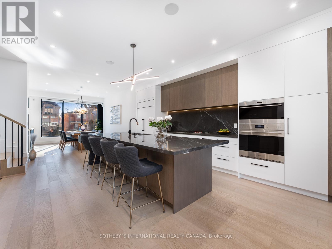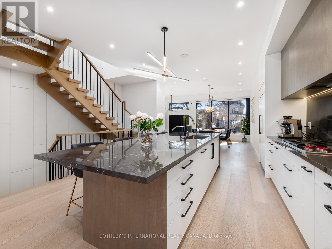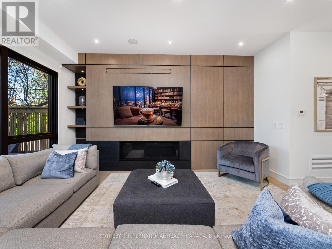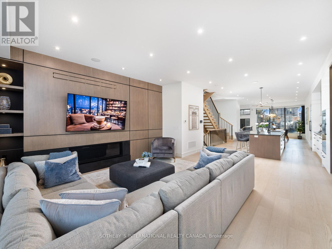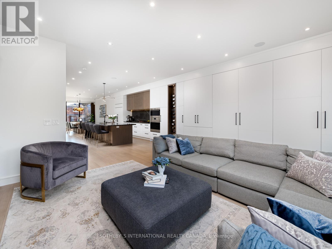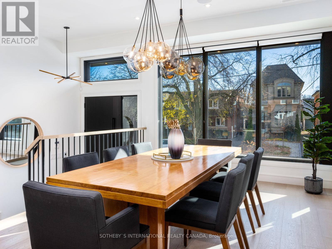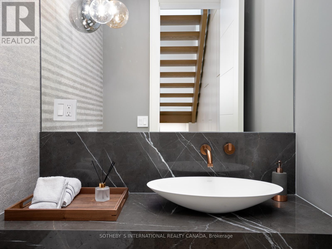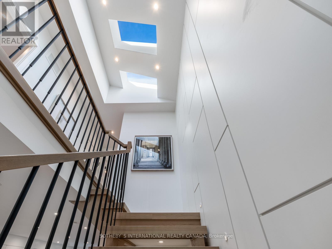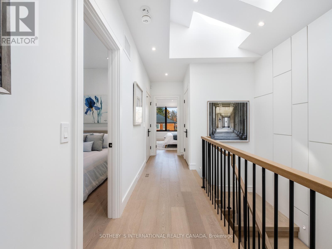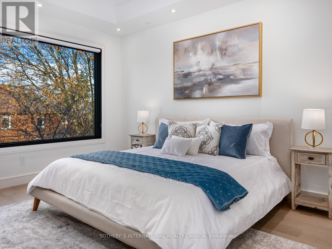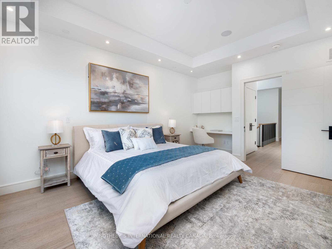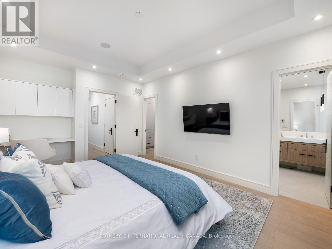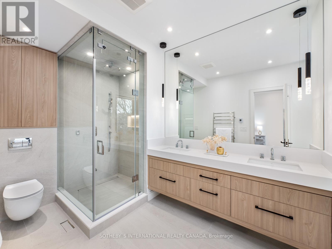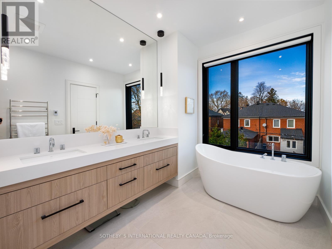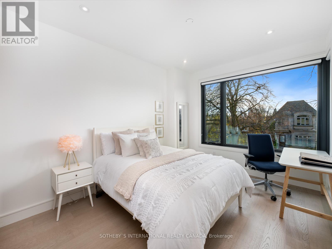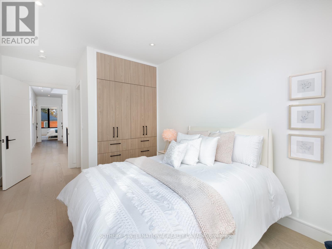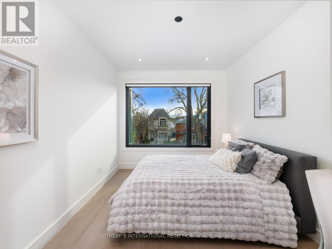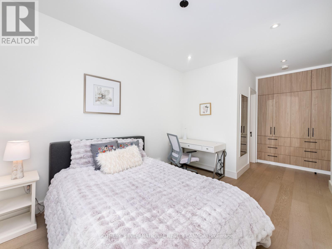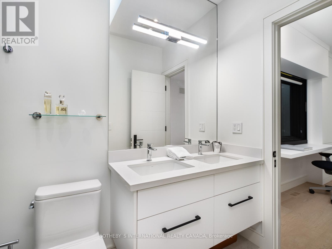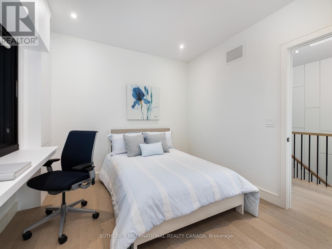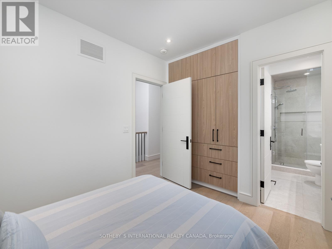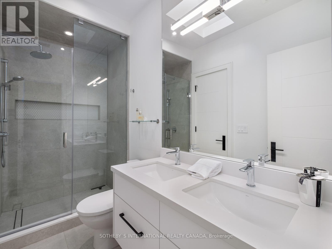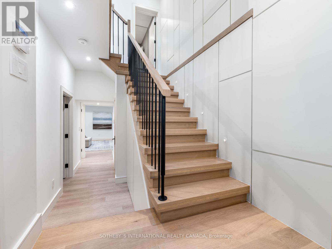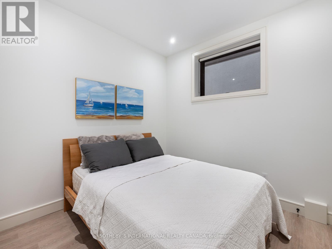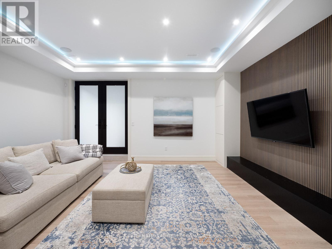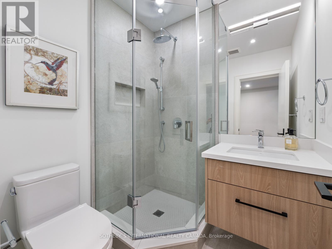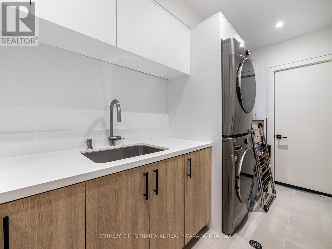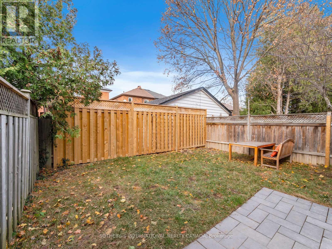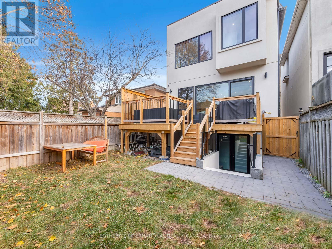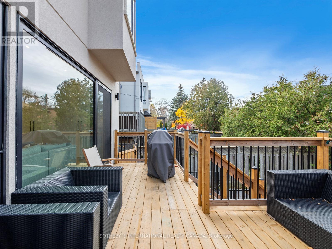272 Cranbrooke Ave Toronto, Ontario M5M 1M7
$3,850,000
Exceptional custom-built modern luxury home (3,540 sq ft) located on a premier street in coveted Lawrence Park North close to Yonge St & Avenue Rd shops, Lawrence Subway, Yorkville (15 min) and HWY401 (8 min). Top school district of John Wanless, Blessed Sacrament and Lawrence Park Collegiate. Extra-wide footprint of the house, functional floorplans, attention to detail, sunlit interior, high ceilings, skylights, and a state-of-the-art staircase. Open concept main floor with custom kitchen, marble countertops, oversized island, top of the line Bosch/Sub-zero appliances, lots of storage, gas fireplace. Primary bedroom has 5-piece spa-like ensuite and large walk-in closet. Lower level boasts recreation room, guest bedroom and full bathroom.**** EXTRAS **** Enjoy the comfort of heated floors in the foyer, primary bathroom and basement. Convenience of a built-in garage and 2 car driveway. Enhanced security with integrated alarm and exterior/interior cameras. Central Vac and Gas Fireplace (id:54838)
Open House
This property has open houses!
12:00 pm
Ends at:4:00 pm
2:00 pm
Ends at:4:00 pm
Property Details
| MLS® Number | C7403116 |
| Property Type | Single Family |
| Community Name | Lawrence Park North |
| Amenities Near By | Park, Public Transit, Schools |
| Community Features | Community Centre |
| Parking Space Total | 3 |
Building
| Bathroom Total | 5 |
| Bedrooms Above Ground | 4 |
| Bedrooms Below Ground | 1 |
| Bedrooms Total | 5 |
| Basement Development | Finished |
| Basement Features | Walk Out |
| Basement Type | N/a (finished) |
| Construction Style Attachment | Detached |
| Cooling Type | Central Air Conditioning |
| Exterior Finish | Aluminum Siding, Stone |
| Fireplace Present | Yes |
| Heating Fuel | Natural Gas |
| Heating Type | Forced Air |
| Stories Total | 2 |
| Type | House |
Parking
| Garage |
Land
| Acreage | No |
| Land Amenities | Park, Public Transit, Schools |
| Size Irregular | 25.08 X 110.17 Ft |
| Size Total Text | 25.08 X 110.17 Ft |
Rooms
| Level | Type | Length | Width | Dimensions |
|---|---|---|---|---|
| Second Level | Primary Bedroom | 4.97 m | 3.75 m | 4.97 m x 3.75 m |
| Second Level | Bedroom 2 | 3.96 m | 3.14 m | 3.96 m x 3.14 m |
| Second Level | Bedroom 3 | 3.96 m | 2.74 m | 3.96 m x 2.74 m |
| Second Level | Bedroom 4 | 3.04 m | 3.2 m | 3.04 m x 3.2 m |
| Basement | Recreational, Games Room | 4.75 m | 6.03 m | 4.75 m x 6.03 m |
| Basement | Bedroom 5 | 3.04 m | 3.14 m | 3.04 m x 3.14 m |
| Basement | Laundry Room | Measurements not available | ||
| Main Level | Family Room | 4.75 m | 6.64 m | 4.75 m x 6.64 m |
| Main Level | Dining Room | 6.09 m | 3.65 m | 6.09 m x 3.65 m |
| Main Level | Kitchen | 3.7 m | 1.29 m | 3.7 m x 1.29 m |
| Main Level | Eating Area | 3.7 m | 1.29 m | 3.7 m x 1.29 m |
https://www.realtor.ca/real-estate/26420237/272-cranbrooke-ave-toronto-lawrence-park-north
매물 문의
매물주소는 자동입력됩니다
