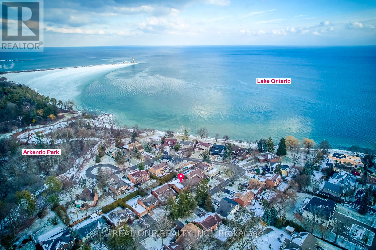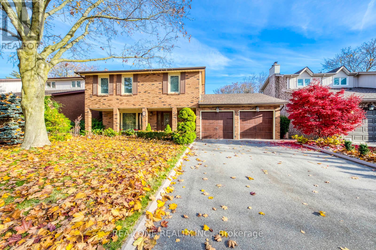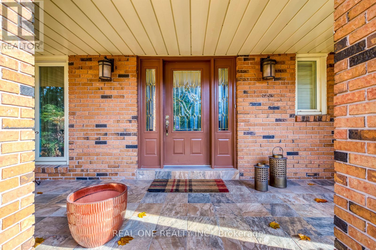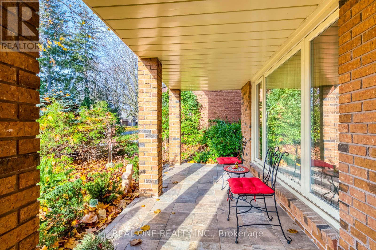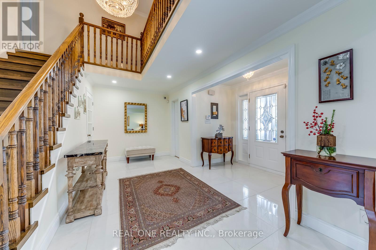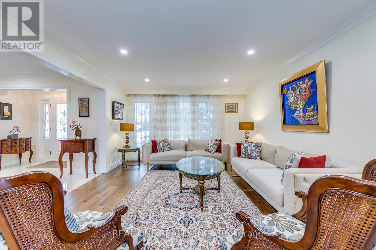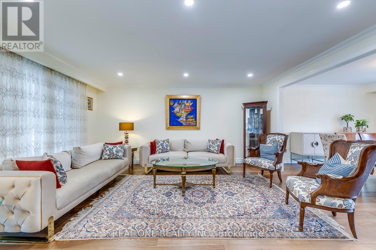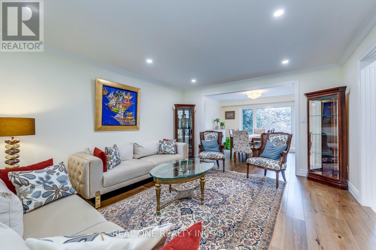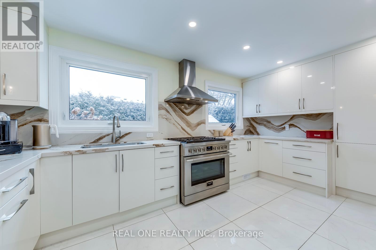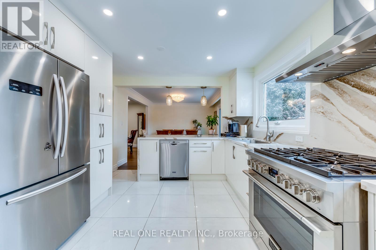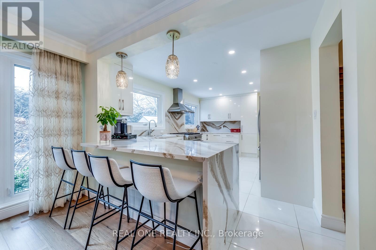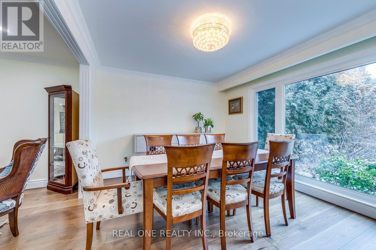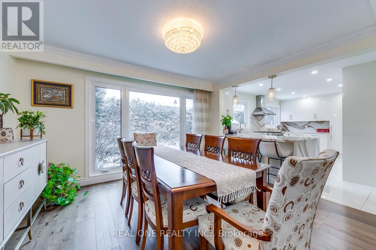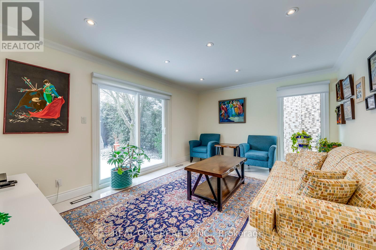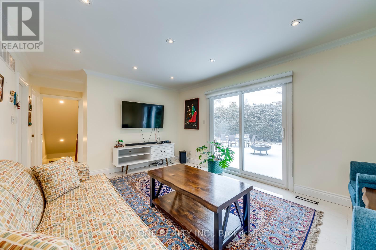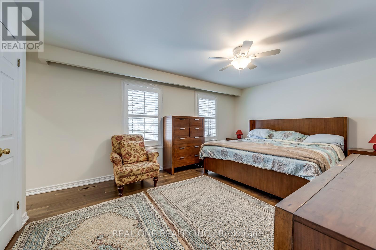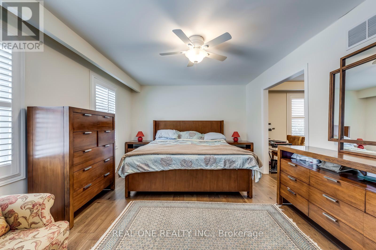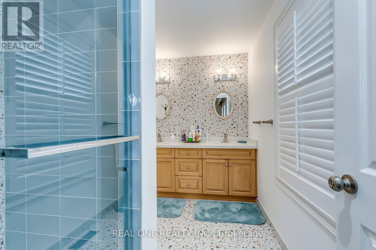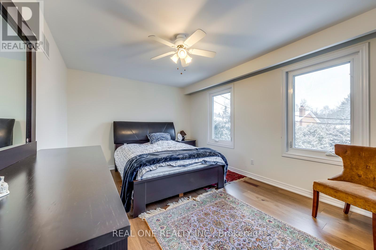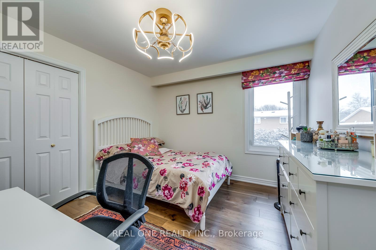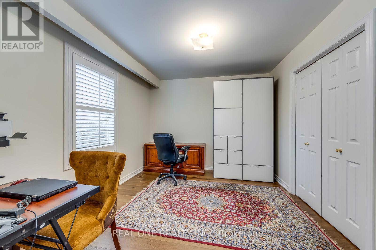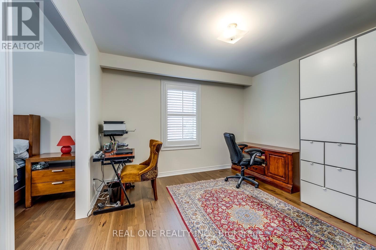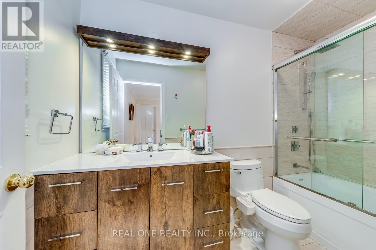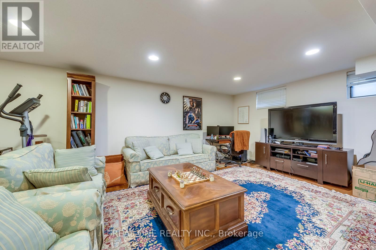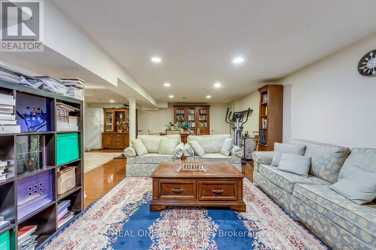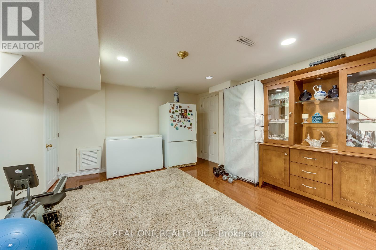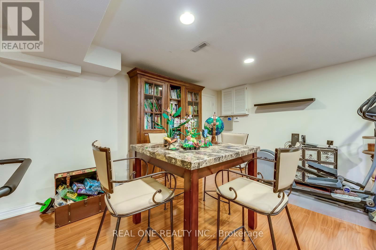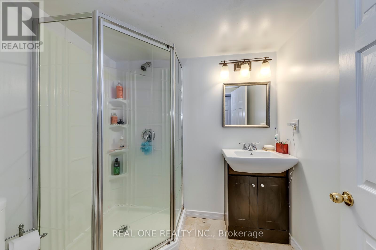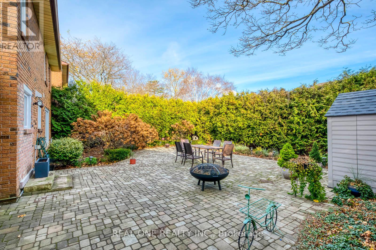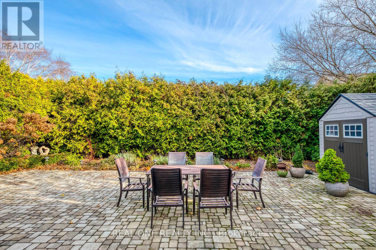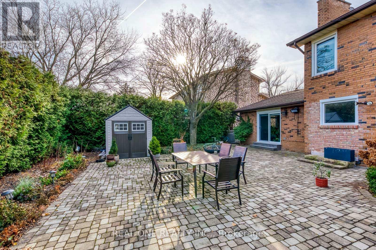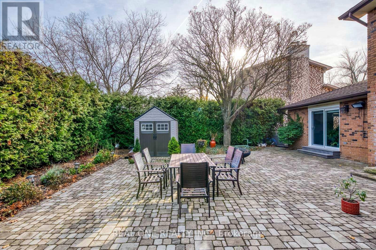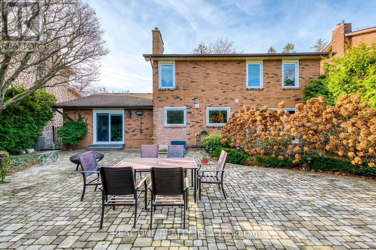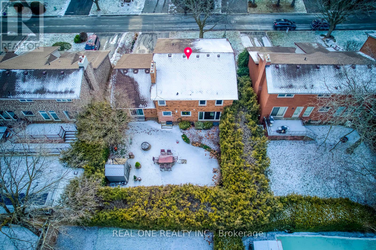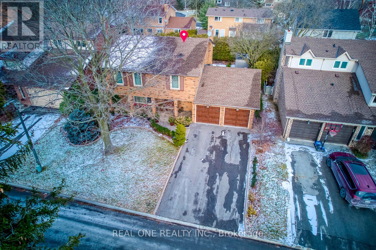5 Bedroom
4 Bathroom
Central Air Conditioning
Forced Air
$2,399,000
5 Elite Picks! Here Are 5 Reasons to Make This Home Your Own: 1. Stunning Updated Kitchen ('22) Boasting Porcelain Floor, Modern Cabinetry, Cambria Quartz C/Tops & B/Splash, and S/Steel Appliances. 2. Fantastic Location on Quiet Cul de Sac in Beautiful Eastlake Neighbourhood Just Steps to the Lake & Just Minutes from Top Schools, Parks & Trails, Sports Fields, Shopping, Hwy Access, Oakville's Lovely Downtown Area & More! 3. Lovely F/R with Porcelain Floor & W/O to Very Private Patio Area Surrounded by Cedar Hedge. 4. Updated 4pc Bath & 4 Good-Sized Bdrms with High-Quality Eng.Hdwd Floor on Upper Level, with Primary Bdrm Featuring Double Closet, Updated 4pc Ensuite ('22) & Open to 2nd Bdrm/Den (Easily Converted Back to Private Bdrm). 5. Lovely Finished Bsmt Featuring Combined Rec/Entertainment Area Plus Laundry, 3pc Bath, 5th Bdrm & Huge Cold Storage. All This & More! Lovely Covered Front Porch. Generous 60'x100' Lot with Mature Trees & Beautiful Perennial Gardens.**** EXTRAS **** Spacious Formal L/R & D/R Area with Large Windows & High-Quality Eng.Hdwd Flooring. Freshly Painted '22, New Pot Lights '22, Updated Main Bath & Powder Room '18, Attic Insulation '18, Washer & Dryer '23, A/C & Furnace '14, Garage Doors '13. (id:54838)
Property Details
|
MLS® Number
|
W8007346 |
|
Property Type
|
Single Family |
|
Community Name
|
Eastlake |
|
Parking Space Total
|
6 |
Building
|
Bathroom Total
|
4 |
|
Bedrooms Above Ground
|
4 |
|
Bedrooms Below Ground
|
1 |
|
Bedrooms Total
|
5 |
|
Basement Development
|
Finished |
|
Basement Type
|
N/a (finished) |
|
Construction Style Attachment
|
Detached |
|
Cooling Type
|
Central Air Conditioning |
|
Exterior Finish
|
Brick |
|
Heating Fuel
|
Natural Gas |
|
Heating Type
|
Forced Air |
|
Stories Total
|
2 |
|
Type
|
House |
Parking
Land
|
Acreage
|
No |
|
Size Irregular
|
60 X 100 Ft |
|
Size Total Text
|
60 X 100 Ft |
Rooms
| Level |
Type |
Length |
Width |
Dimensions |
|
Second Level |
Primary Bedroom |
5.13 m |
3.63 m |
5.13 m x 3.63 m |
|
Second Level |
Bedroom 2 |
3.48 m |
3.1 m |
3.48 m x 3.1 m |
|
Second Level |
Bedroom 3 |
4.85 m |
3.38 m |
4.85 m x 3.38 m |
|
Second Level |
Bedroom 4 |
3.35 m |
3.3 m |
3.35 m x 3.3 m |
|
Basement |
Recreational, Games Room |
8.33 m |
4.06 m |
8.33 m x 4.06 m |
|
Basement |
Media |
4.65 m |
3.76 m |
4.65 m x 3.76 m |
|
Basement |
Bedroom 5 |
4.57 m |
3.38 m |
4.57 m x 3.38 m |
|
Main Level |
Kitchen |
5.18 m |
3.33 m |
5.18 m x 3.33 m |
|
Main Level |
Family Room |
4.8 m |
3.63 m |
4.8 m x 3.63 m |
|
Main Level |
Dining Room |
3.81 m |
3.38 m |
3.81 m x 3.38 m |
|
Main Level |
Living Room |
5.05 m |
4.01 m |
5.05 m x 4.01 m |
https://www.realtor.ca/real-estate/26426109/27-arkendo-dr-oakville-eastlake
