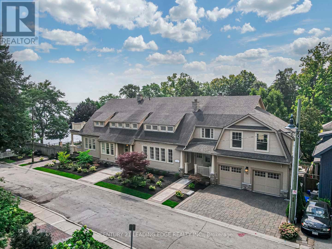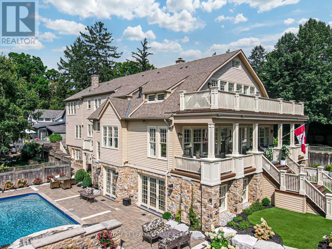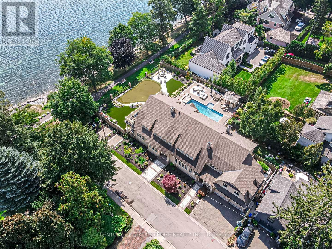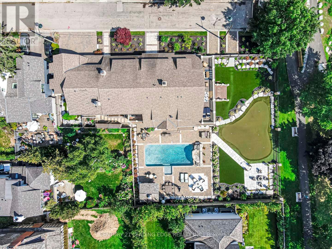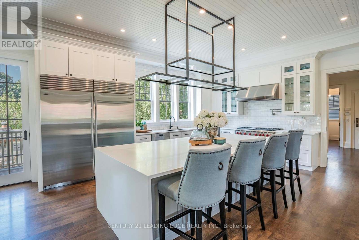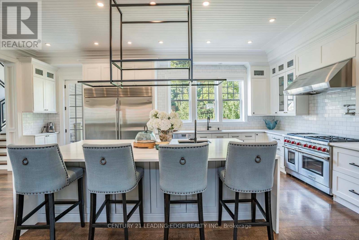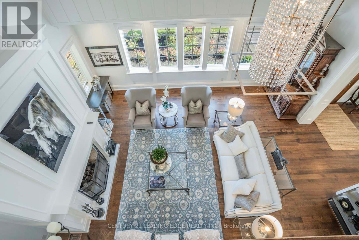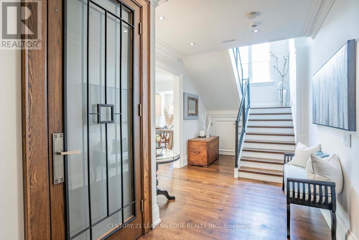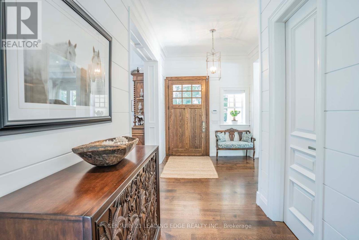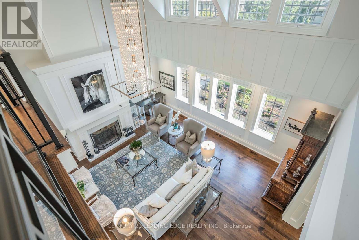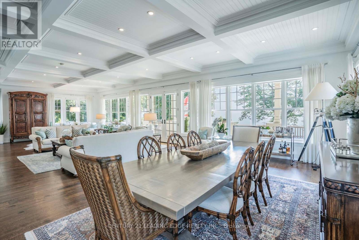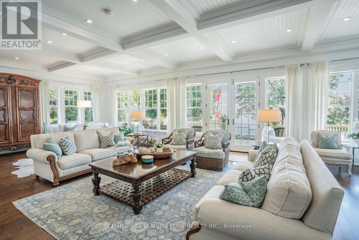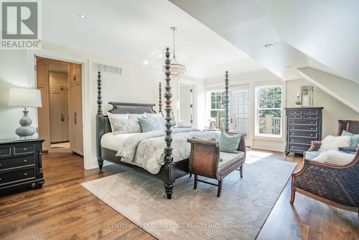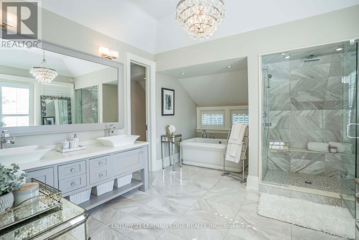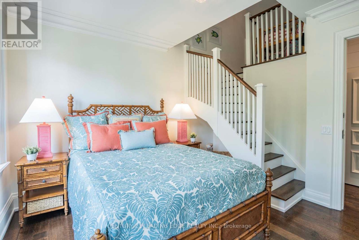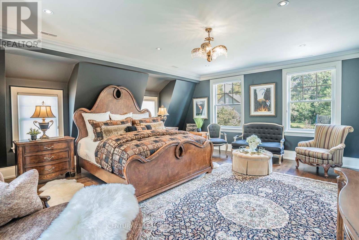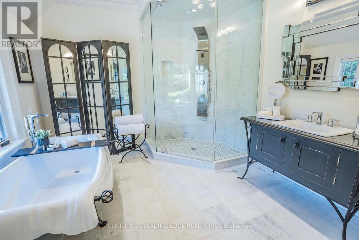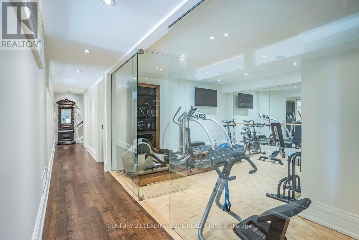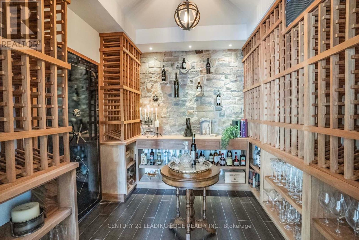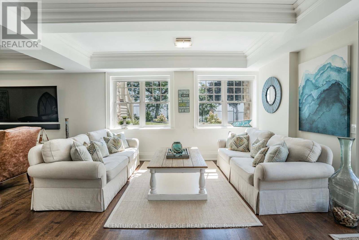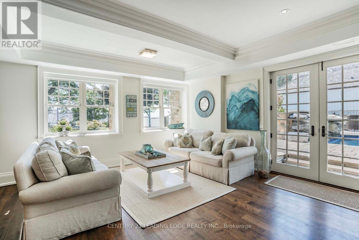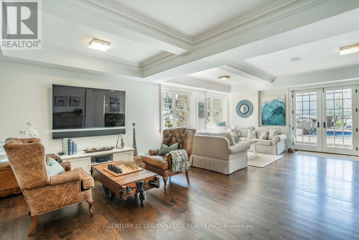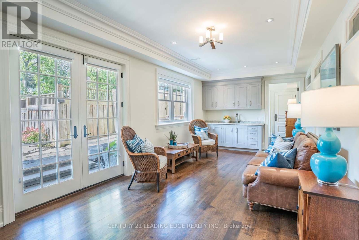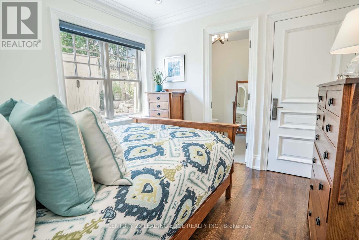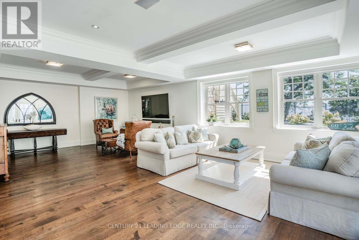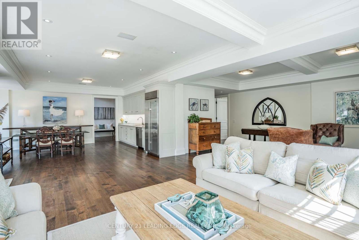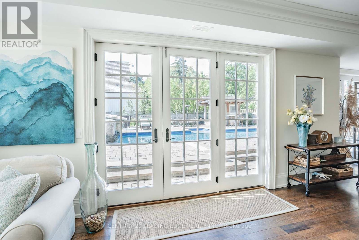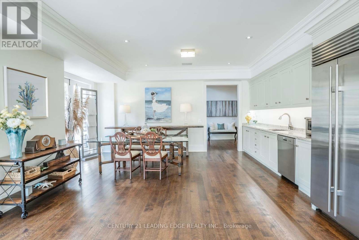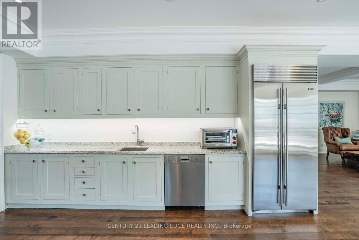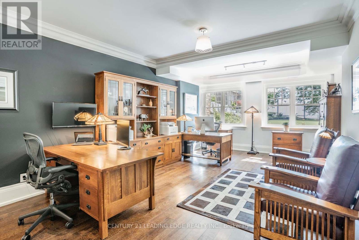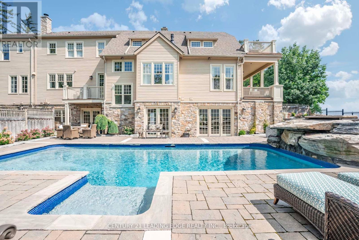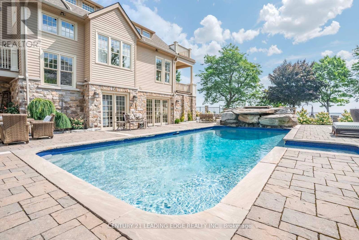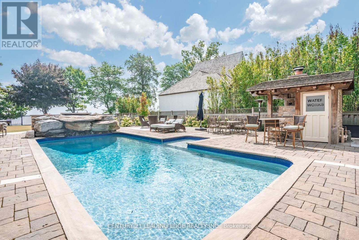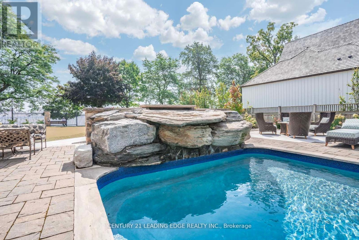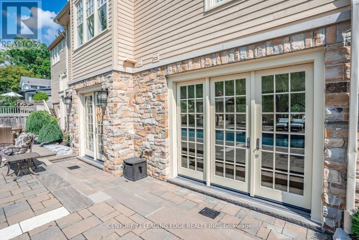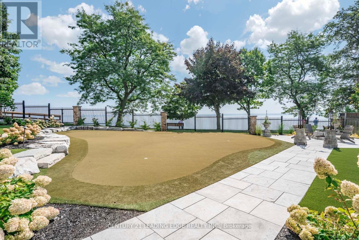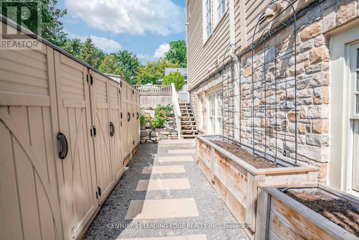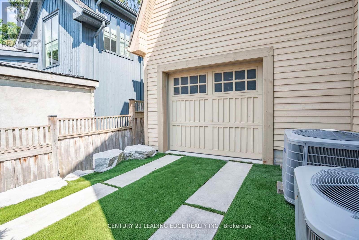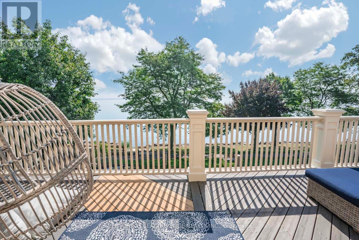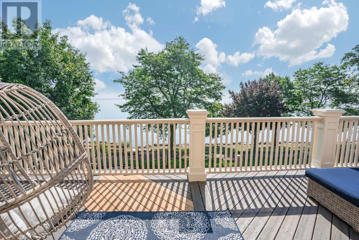6 Bedroom
9 Bathroom
Fireplace
Inground Pool
Central Air Conditioning
Forced Air
Waterfront
$10,750,000
An impressive Walk Score of 94 out of 100 awaits you, making this home a Walker's Paradise with swift access to downtown restaurants and boutique stores. Nestled at the base of Trafalgar Road, this expansive property boasts dimensions of 155 by 104 ft, offering a sweeping, open vista. Steeped in a rich history, the house has undergone a transformation into a stunning residence spanning 10,000 sq ft. across three levels. With 4 bedrooms and an additional 2, totaling 6 beautifully appointed bedrooms, and a generous 9 bathrooms, this home exudes refined luxury, even gracing the screens in Season 6 of the esteemed television series ""Suits."" Step inside to discover a custom kitchen seamlessly blending classic charm with modern convenience. Luxurious amenities abound, from the elevator to the lofty ceilings adding grandeur, a captivating walk-in wine cellar, a walk-out basement, an expansive area for a nanny or in-law suite, a well-equipped gym, a third-level loft. (id:54838)
Property Details
|
MLS® Number
|
W7376336 |
|
Property Type
|
Single Family |
|
Community Name
|
Old Oakville |
|
Features
|
Wooded Area |
|
Parking Space Total
|
8 |
|
Pool Type
|
Inground Pool |
|
View Type
|
View |
|
Water Front Type
|
Waterfront |
Building
|
Bathroom Total
|
9 |
|
Bedrooms Above Ground
|
4 |
|
Bedrooms Below Ground
|
2 |
|
Bedrooms Total
|
6 |
|
Basement Development
|
Finished |
|
Basement Features
|
Separate Entrance, Walk Out |
|
Basement Type
|
N/a (finished) |
|
Construction Style Attachment
|
Detached |
|
Cooling Type
|
Central Air Conditioning |
|
Exterior Finish
|
Stone, Wood |
|
Fireplace Present
|
Yes |
|
Heating Fuel
|
Natural Gas |
|
Heating Type
|
Forced Air |
|
Stories Total
|
3 |
|
Type
|
House |
Parking
Land
|
Acreage
|
No |
|
Size Irregular
|
155.09 X 104.38 Ft |
|
Size Total Text
|
155.09 X 104.38 Ft |
Rooms
| Level |
Type |
Length |
Width |
Dimensions |
|
Second Level |
Primary Bedroom |
7.62 m |
5.18 m |
7.62 m x 5.18 m |
|
Second Level |
Bedroom 2 |
3.65 m |
3.35 m |
3.65 m x 3.35 m |
|
Second Level |
Bedroom 3 |
3.65 m |
3.35 m |
3.65 m x 3.35 m |
|
Second Level |
Bedroom 4 |
6.09 m |
5.48 m |
6.09 m x 5.48 m |
|
Basement |
Living Room |
9.75 m |
8.22 m |
9.75 m x 8.22 m |
|
Basement |
Exercise Room |
5.48 m |
4.26 m |
5.48 m x 4.26 m |
|
Basement |
Bedroom |
6.71 m |
3.96 m |
6.71 m x 3.96 m |
|
Basement |
Bedroom |
3.35 m |
3.04 m |
3.35 m x 3.04 m |
|
Main Level |
Living Room |
12.8 m |
7.62 m |
12.8 m x 7.62 m |
|
Main Level |
Kitchen |
7.01 m |
4.57 m |
7.01 m x 4.57 m |
|
Main Level |
Great Room |
7.01 m |
5.18 m |
7.01 m x 5.18 m |
|
Main Level |
Den |
5.48 m |
2.74 m |
5.48 m x 2.74 m |
https://www.realtor.ca/real-estate/26383566/26-trafalgar-rd-oakville-old-oakville
