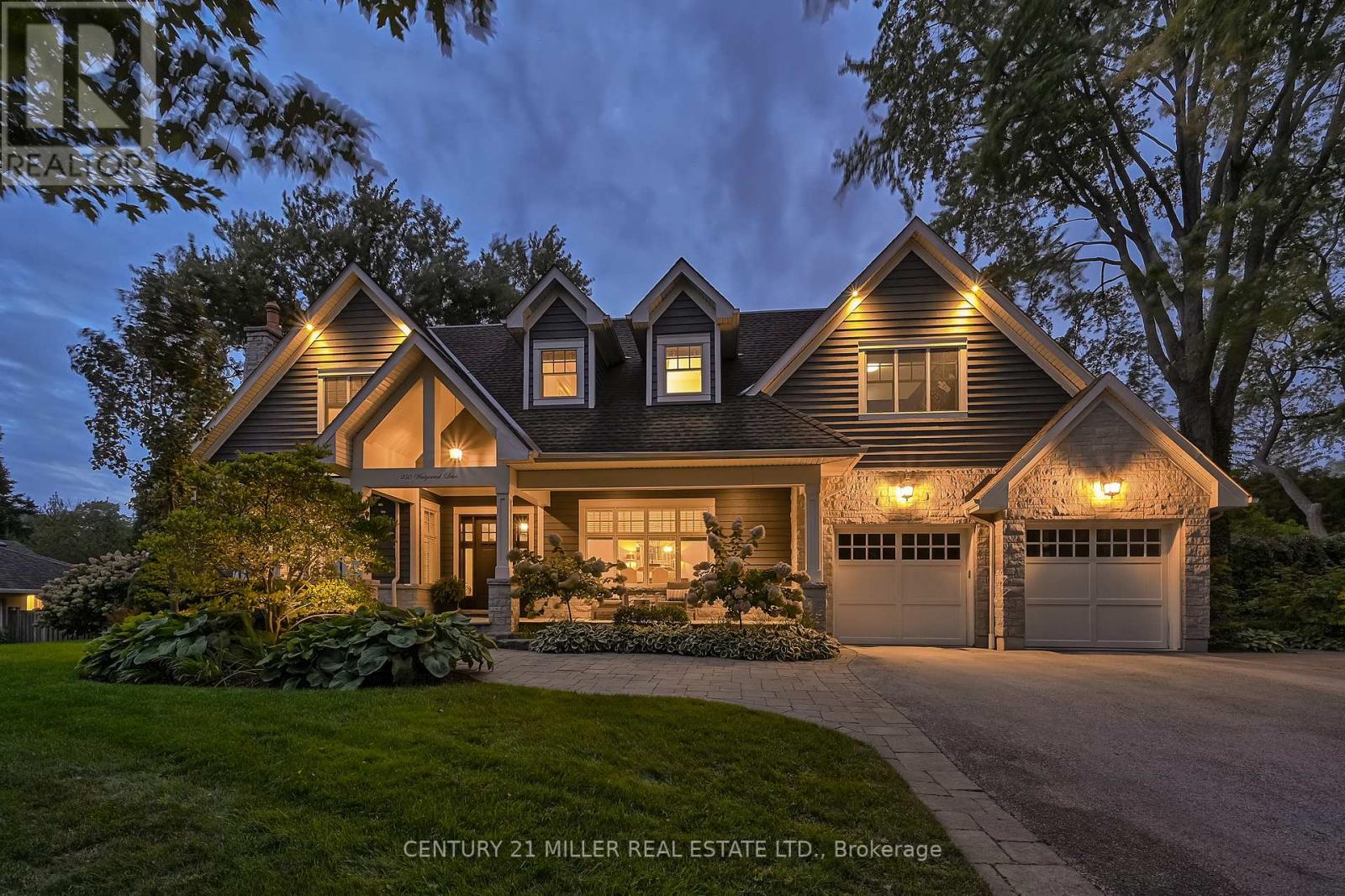5 Bedroom
7 Bathroom
Fireplace
Inground Pool
Central Air Conditioning
Forced Air
$5,695,000
Stone-clad timeless home on mature lot in SE Oakville. Bachly built w/finely crafted millwork, 5 FPs & warm woods+marble w/purposeful layout. Office, mudroom, formal living & dining. Exquisite chef's kitchen w/servery & bright breakfast. Nearly 7000sf of living space w/4+1 beds + 4.3 baths.Upper laundry. Regal primary w/marble fp. LL w/gym, rec, games, guest suite. Resort-style west-facing yard w/masterfully landscaped grounds, gunite pool w/raised stone-clad spa + spectacular portico abutting the pool's edge. Brilliant landscaping w/mature tree canopy + privacy. Ideal home for a large family. In much desired Eastlake + walk to EJ James/Maple Grove/OT. (id:54838)
Property Details
|
MLS® Number
|
W7039222 |
|
Property Type
|
Single Family |
|
Community Name
|
Eastlake |
|
Amenities Near By
|
Marina, Park, Schools |
|
Community Features
|
Community Centre |
|
Parking Space Total
|
7 |
|
Pool Type
|
Inground Pool |
Building
|
Bathroom Total
|
7 |
|
Bedrooms Above Ground
|
4 |
|
Bedrooms Below Ground
|
1 |
|
Bedrooms Total
|
5 |
|
Basement Development
|
Finished |
|
Basement Type
|
Full (finished) |
|
Construction Style Attachment
|
Detached |
|
Cooling Type
|
Central Air Conditioning |
|
Exterior Finish
|
Stone, Wood |
|
Fireplace Present
|
Yes |
|
Heating Fuel
|
Natural Gas |
|
Heating Type
|
Forced Air |
|
Stories Total
|
2 |
|
Type
|
House |
Parking
Land
|
Acreage
|
No |
|
Land Amenities
|
Marina, Park, Schools |
|
Size Irregular
|
122 X 131 Ft ; 122.18' X 131.54' X 122.19' X 129.88' |
|
Size Total Text
|
122 X 131 Ft ; 122.18' X 131.54' X 122.19' X 129.88' |
Rooms
| Level |
Type |
Length |
Width |
Dimensions |
|
Second Level |
Primary Bedroom |
5.94 m |
4.65 m |
5.94 m x 4.65 m |
|
Second Level |
Bedroom 2 |
4.85 m |
4.17 m |
4.85 m x 4.17 m |
|
Second Level |
Bedroom 3 |
4.44 m |
4.17 m |
4.44 m x 4.17 m |
|
Second Level |
Bedroom 4 |
4.44 m |
4.14 m |
4.44 m x 4.14 m |
|
Second Level |
Laundry Room |
|
|
Measurements not available |
|
Basement |
Bedroom |
4.22 m |
3.89 m |
4.22 m x 3.89 m |
|
Basement |
Exercise Room |
6.81 m |
5.05 m |
6.81 m x 5.05 m |
|
Basement |
Recreational, Games Room |
8.76 m |
4.42 m |
8.76 m x 4.42 m |
|
Main Level |
Dining Room |
4.78 m |
4.29 m |
4.78 m x 4.29 m |
|
Main Level |
Family Room |
6.25 m |
4.37 m |
6.25 m x 4.37 m |
|
Main Level |
Kitchen |
6.05 m |
4.57 m |
6.05 m x 4.57 m |
|
Main Level |
Office |
4.95 m |
3.53 m |
4.95 m x 3.53 m |
https://www.realtor.ca/real-estate/26112893/250-wedgewood-dr-oakville-eastlake









































