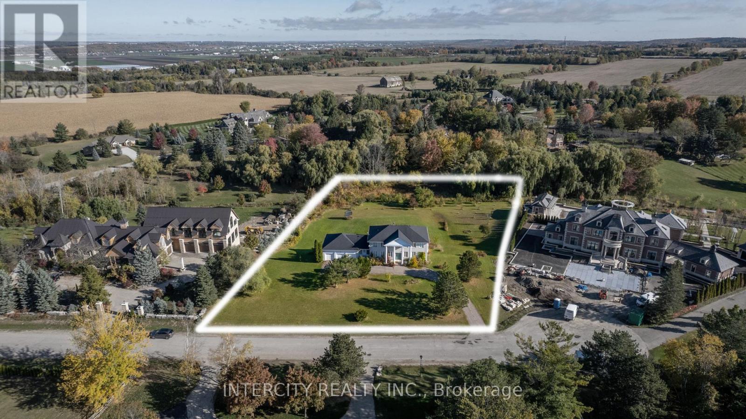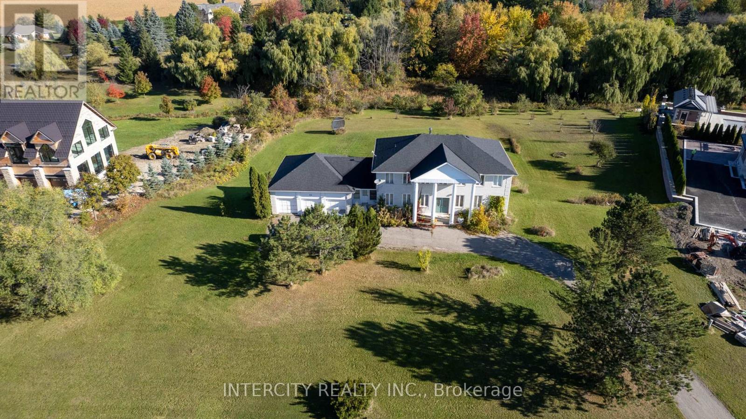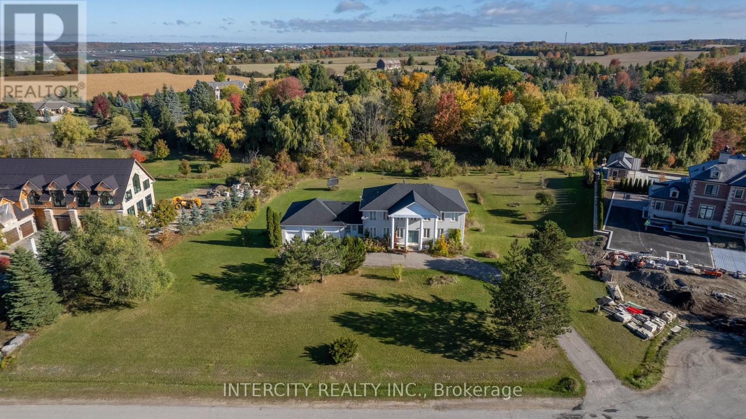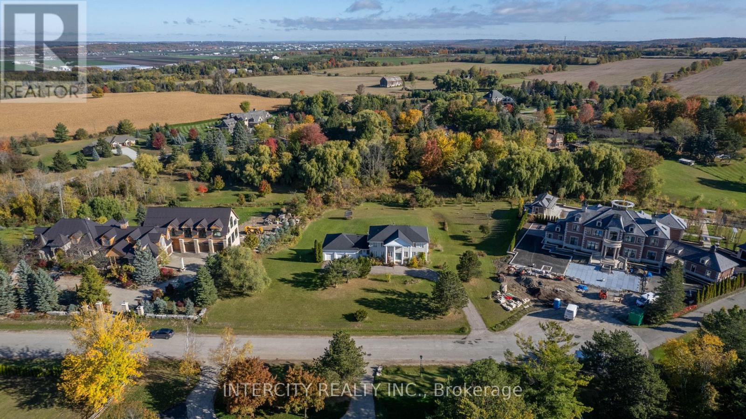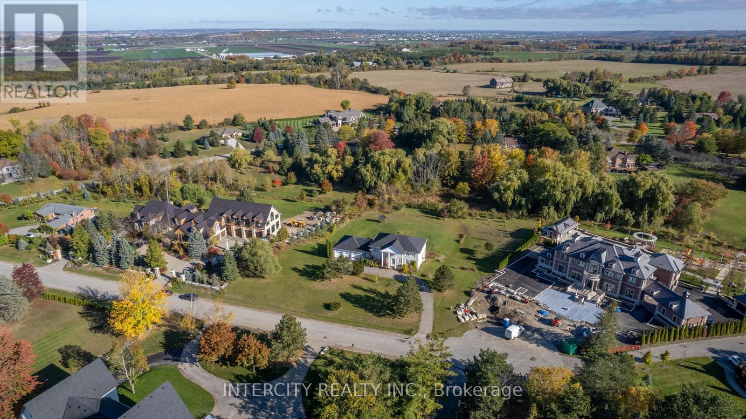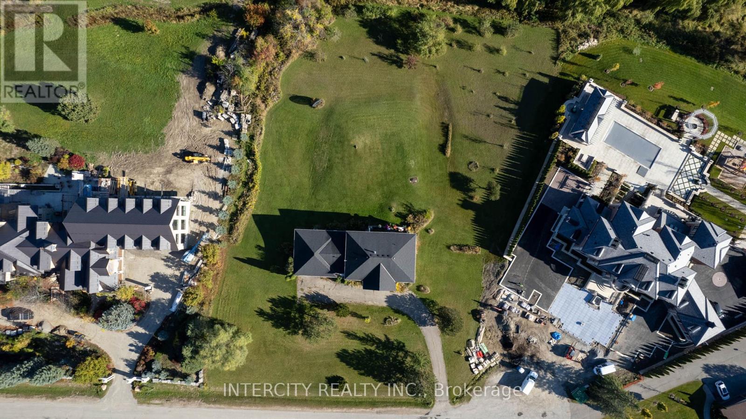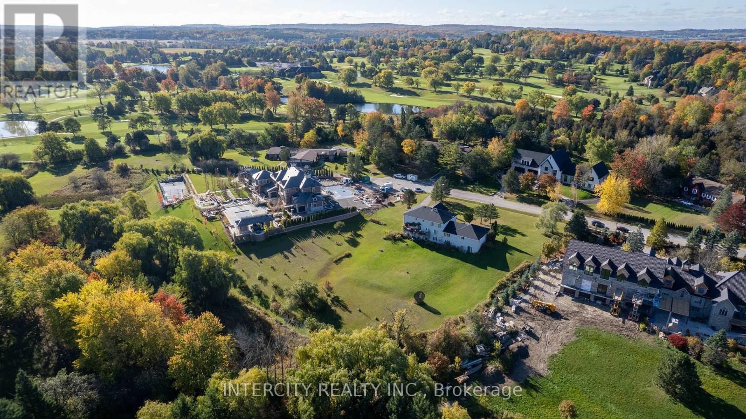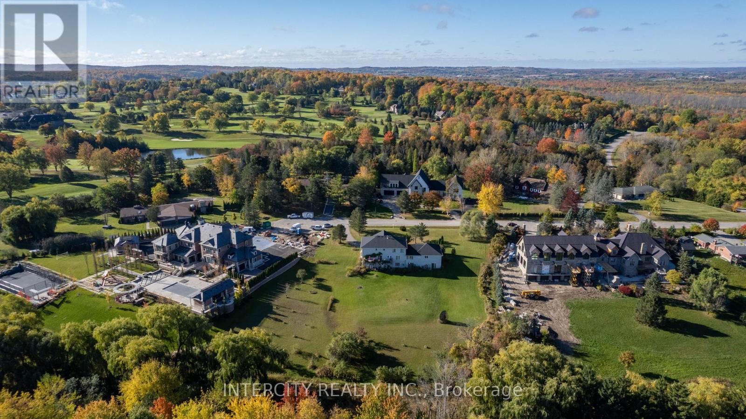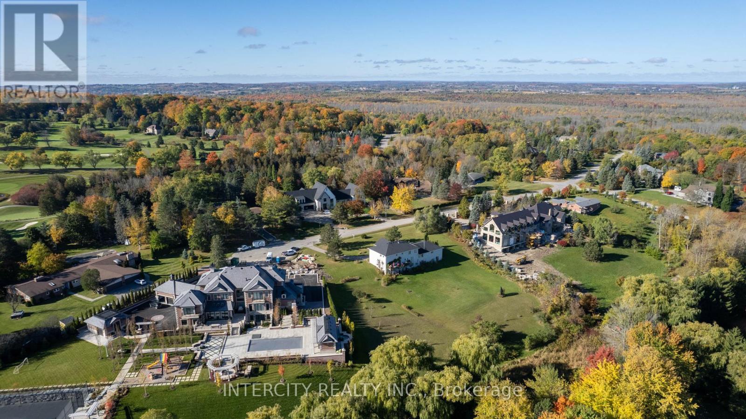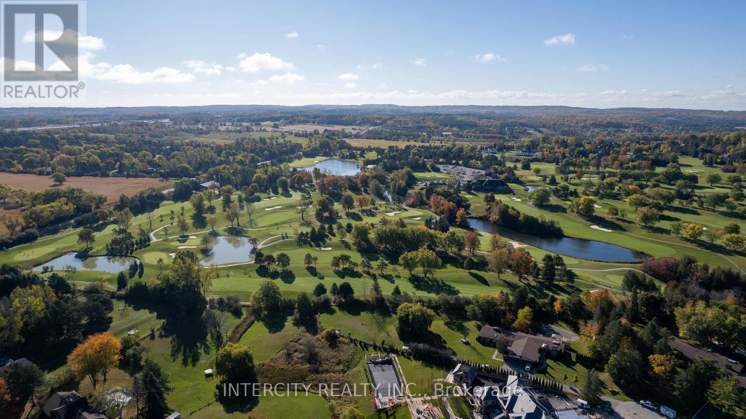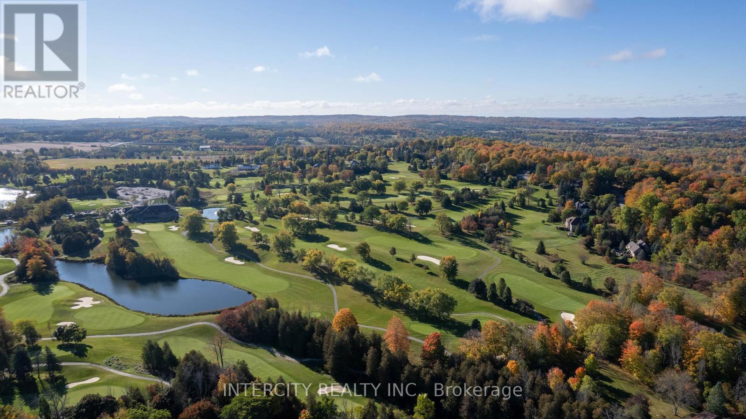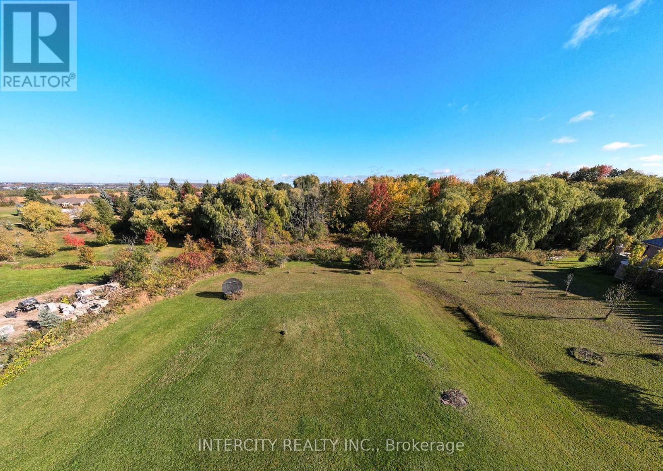4 Bedroom
4 Bathroom
Forced Air
Acreage
$2,250,000
Discover The Magnificent Carrying Place Estates, Nestled In The Idyllic Countryside Of King Township, Within The Highly Sought-After Golf Course Community. This Exceptional 2-Acre Private Ravine Lot Boasts An Impressive 220 Foot Frontage. With Its East/West Exposure, This Property Enjoys All-Day Sunlight, Providing An Ideal Setting For Your Custom-Designed Oasis. Offering The Perfect Canvas For Realizing Your Dream Home, Complete With A Pool Cabana And Tennis Courts - The Possibilities Are Boundless. Four Seasons Unfold With Panoramic Views Of The Natural Surroundings, Creating A Serene Escape. Located On A Quiet Court, This Lot Is One Of The Last Remaining Gems, Surrounded By Multi-Million-Dollar Estates. Convenience Is At Your Doorstep, With Easy Access To Highway 9, Highway 400, Highway 27 And The Go Bus, Variety Of Golf Courses, Walking Trails, A Short Drive To Shopping Center's, Restaurants And All Amenities. Create The Lifestyle You've Always Envisioned.**** EXTRAS **** For families, this location is a haven of educational opportunities, with proximity to some of King's finest private schools, including Country Day, Villa Nova, St Andrews, and St. Anne. (id:54838)
Property Details
|
MLS® Number
|
N7377098 |
|
Property Type
|
Single Family |
|
Community Name
|
Pottageville |
|
Community Features
|
School Bus |
|
Features
|
Cul-de-sac, Ravine |
|
Parking Space Total
|
13 |
Building
|
Bathroom Total
|
4 |
|
Bedrooms Above Ground
|
4 |
|
Bedrooms Total
|
4 |
|
Basement Development
|
Unfinished |
|
Basement Features
|
Walk Out |
|
Basement Type
|
N/a (unfinished) |
|
Construction Style Attachment
|
Detached |
|
Exterior Finish
|
Stucco |
|
Heating Fuel
|
Natural Gas |
|
Heating Type
|
Forced Air |
|
Stories Total
|
2 |
|
Type
|
House |
Parking
Land
|
Acreage
|
Yes |
|
Sewer
|
Septic System |
|
Size Irregular
|
219.55 X 378.38 Ft ; 289.2 Wide Ravine Lot |
|
Size Total Text
|
219.55 X 378.38 Ft ; 289.2 Wide Ravine Lot|2 - 4.99 Acres |
Rooms
| Level |
Type |
Length |
Width |
Dimensions |
|
Second Level |
Primary Bedroom |
6.99 m |
3.39 m |
6.99 m x 3.39 m |
|
Second Level |
Bedroom 2 |
6.39 m |
5.99 m |
6.39 m x 5.99 m |
|
Second Level |
Bedroom 3 |
3.99 m |
2.99 m |
3.99 m x 2.99 m |
|
Second Level |
Bedroom 4 |
6.39 m |
3.29 m |
6.39 m x 3.29 m |
|
Main Level |
Foyer |
7.89 m |
3.99 m |
7.89 m x 3.99 m |
|
Main Level |
Living Room |
6.39 m |
4.29 m |
6.39 m x 4.29 m |
|
Main Level |
Kitchen |
5.79 m |
4.59 m |
5.79 m x 4.59 m |
|
Main Level |
Eating Area |
5.79 m |
4.59 m |
5.79 m x 4.59 m |
|
Main Level |
Dining Room |
4.59 m |
4.29 m |
4.59 m x 4.29 m |
|
Main Level |
Family Room |
|
|
Measurements not available |
|
Main Level |
Den |
5.19 m |
4.2 m |
5.19 m x 4.2 m |
Utilities
|
Natural Gas
|
Installed |
|
Electricity
|
Installed |
https://www.realtor.ca/real-estate/26385060/25-simcoe-rd-king-pottageville
