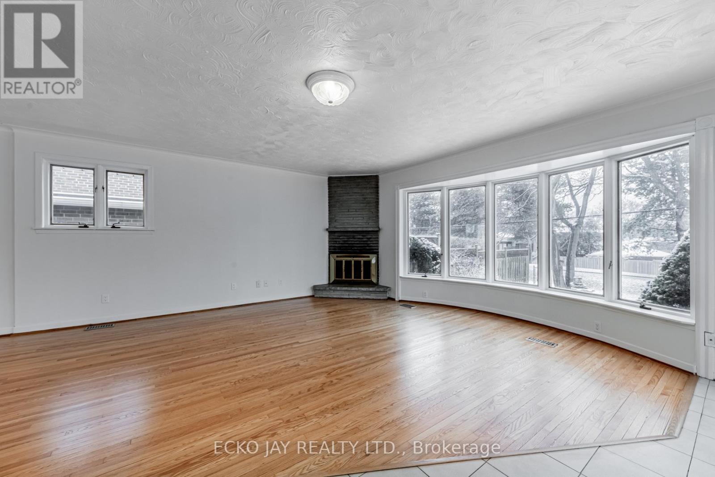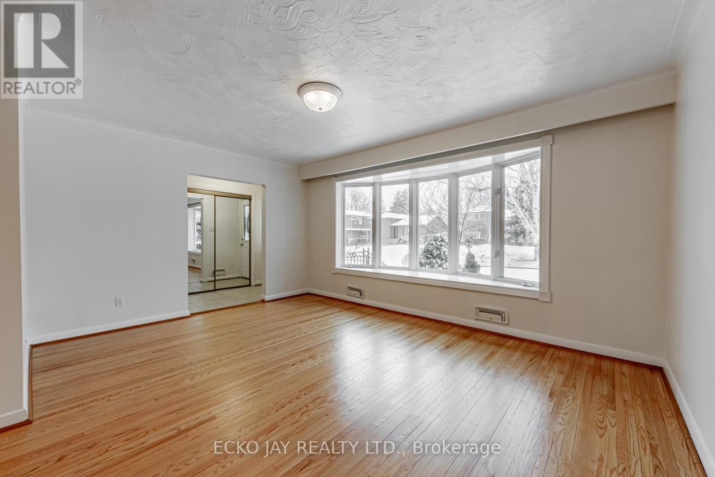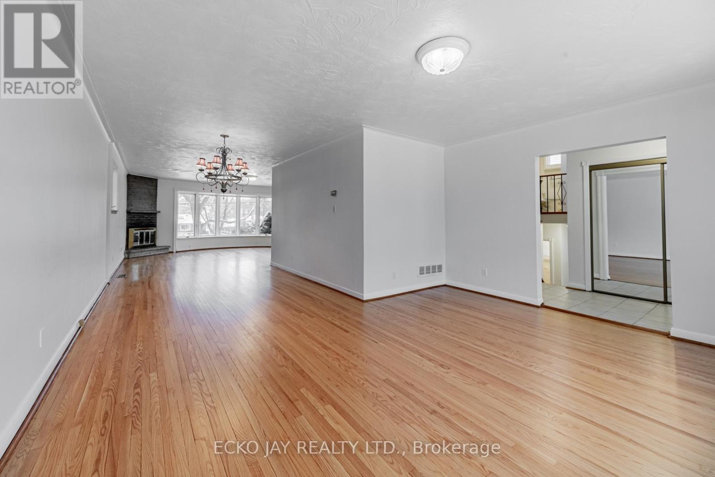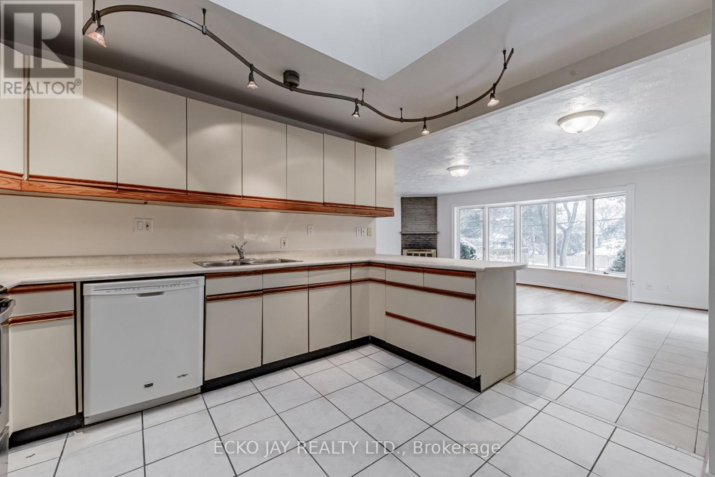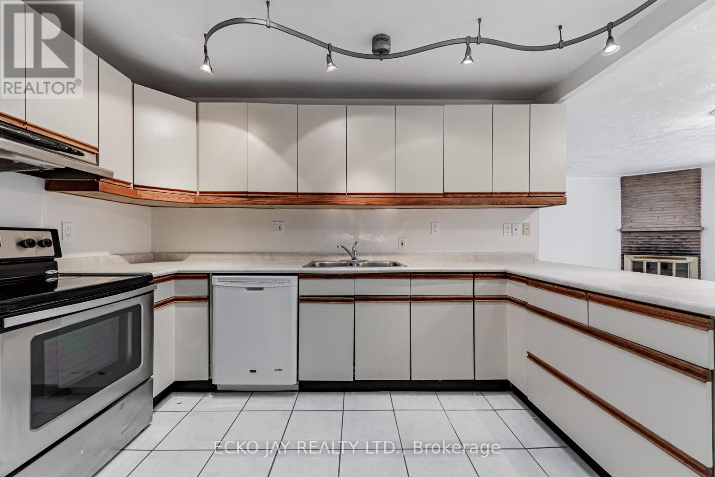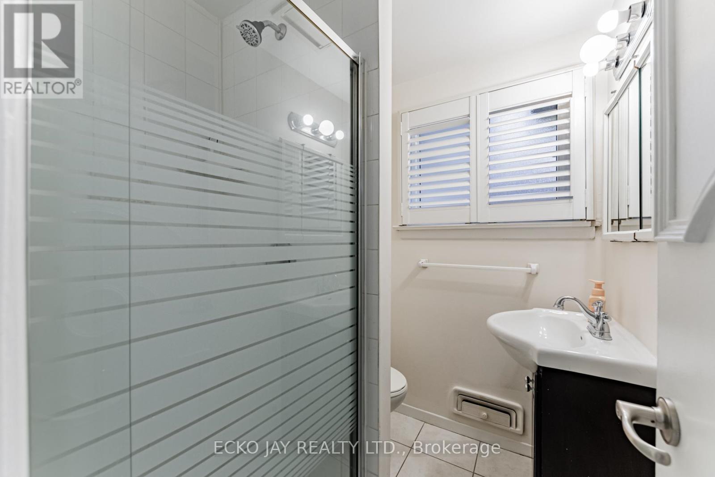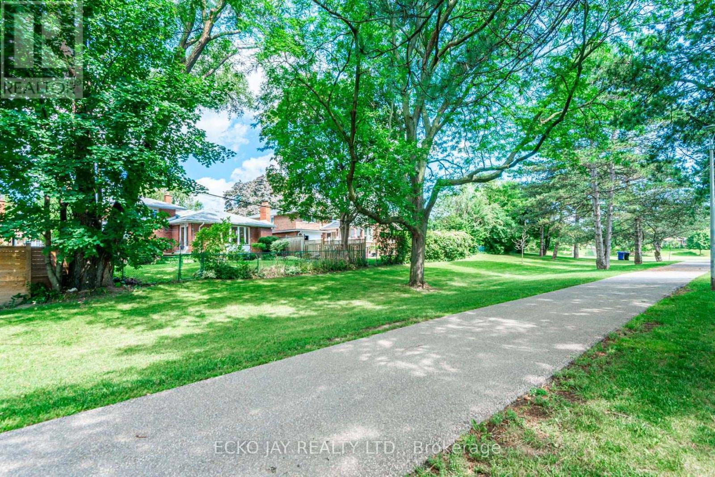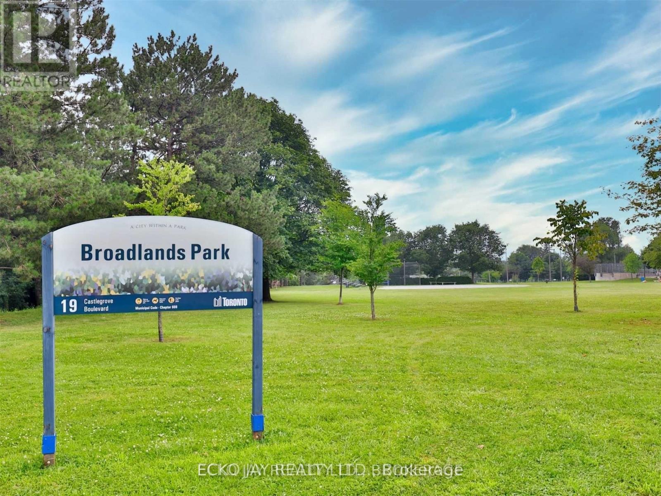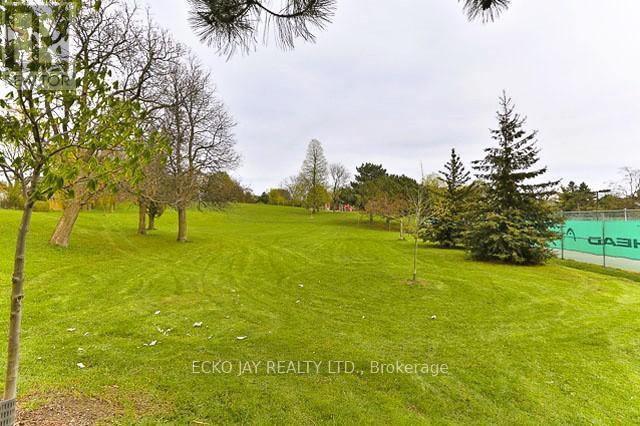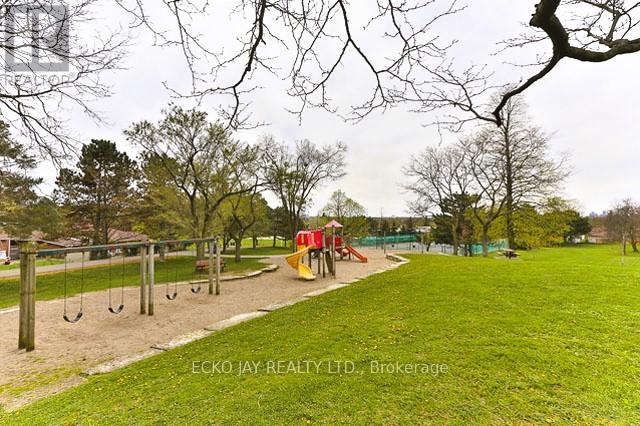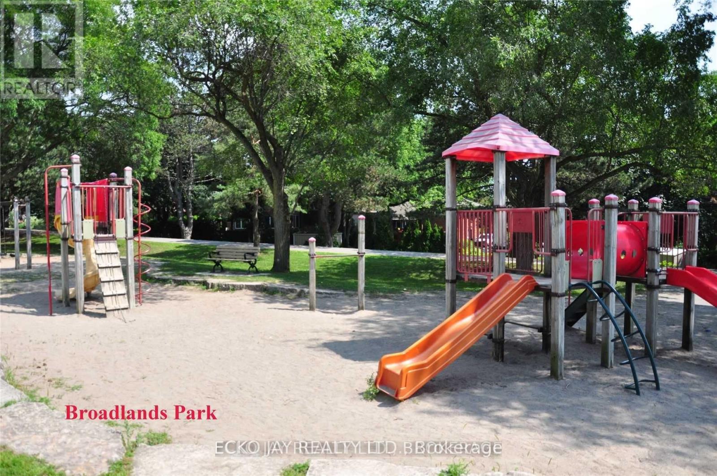5 Bedroom
2 Bathroom
Fireplace
Central Air Conditioning
Forced Air
$1,538,800
Like living in the country. Backs onto a private, serene greenbelt and walkway. 2,981 sq. ft. of total living space. Sun-filled & cheerful family home with 2 large additions, 3 fireplaces, skylights, cozy deck overlooking private park-like garden, 5 parking spaces, nanny/in-law potential & more. Near public, Catholic, French Immersion & private schools, lower, middle, & high schools. Walk to Broadlands Community Centre (outdoor pool, outdoor rink, programs available in fitness/wellness, sports, camps & general interests. Classes for dance, yoga, visual arts, & martial arts). Steps to ravines, parks, nature trails, grocery stores & TTC. Minutes to Shops at Don Mills & other malls & plazas. Easy access to DVP/404 & 401. OH Sat, Jan 20th & Sun, Jan 21st, 2-4pm.**** EXTRAS **** Fridge, S/s stove, 4-burner stove + grill, S/s Exhaust hood, Built-in dishwasher, Washer, Dryer, Built-ins, Electric light fixtures, 100 Amp Service, Hot water tank, Furnace, Central air conditioner, Garage door opener. (id:54838)
Property Details
|
MLS® Number
|
C8007672 |
|
Property Type
|
Single Family |
|
Community Name
|
Parkwoods-Donalda |
|
Amenities Near By
|
Park, Public Transit, Schools |
|
Community Features
|
Community Centre |
|
Features
|
Conservation/green Belt |
|
Parking Space Total
|
6 |
Building
|
Bathroom Total
|
2 |
|
Bedrooms Above Ground
|
4 |
|
Bedrooms Below Ground
|
1 |
|
Bedrooms Total
|
5 |
|
Basement Development
|
Finished |
|
Basement Type
|
N/a (finished) |
|
Construction Style Attachment
|
Detached |
|
Construction Style Split Level
|
Sidesplit |
|
Cooling Type
|
Central Air Conditioning |
|
Exterior Finish
|
Brick |
|
Fireplace Present
|
Yes |
|
Heating Fuel
|
Natural Gas |
|
Heating Type
|
Forced Air |
|
Type
|
House |
Parking
Land
|
Acreage
|
No |
|
Land Amenities
|
Park, Public Transit, Schools |
|
Size Irregular
|
55 X 110 Ft |
|
Size Total Text
|
55 X 110 Ft |
Rooms
| Level |
Type |
Length |
Width |
Dimensions |
|
Basement |
Family Room |
6.13 m |
3.5 m |
6.13 m x 3.5 m |
|
Basement |
Games Room |
6.16 m |
2.26 m |
6.16 m x 2.26 m |
|
Basement |
Bedroom 5 |
3.38 m |
3.05 m |
3.38 m x 3.05 m |
|
Basement |
Kitchen |
2.68 m |
2.35 m |
2.68 m x 2.35 m |
|
Lower Level |
Bedroom 3 |
3.44 m |
3.23 m |
3.44 m x 3.23 m |
|
Lower Level |
Bedroom 4 |
3.17 m |
2.74 m |
3.17 m x 2.74 m |
|
Main Level |
Living Room |
4.6 m |
3.39 m |
4.6 m x 3.39 m |
|
Main Level |
Dining Room |
3.78 m |
2.78 m |
3.78 m x 2.78 m |
|
Main Level |
Kitchen |
4 m |
3.39 m |
4 m x 3.39 m |
|
Main Level |
Family Room |
6.22 m |
4.91 m |
6.22 m x 4.91 m |
|
Upper Level |
Primary Bedroom |
4.05 m |
3.23 m |
4.05 m x 3.23 m |
|
Upper Level |
Bedroom 2 |
3.17 m |
2.74 m |
3.17 m x 2.74 m |
https://www.realtor.ca/real-estate/26426521/25-lionel-hts-cres-toronto-parkwoods-donalda

