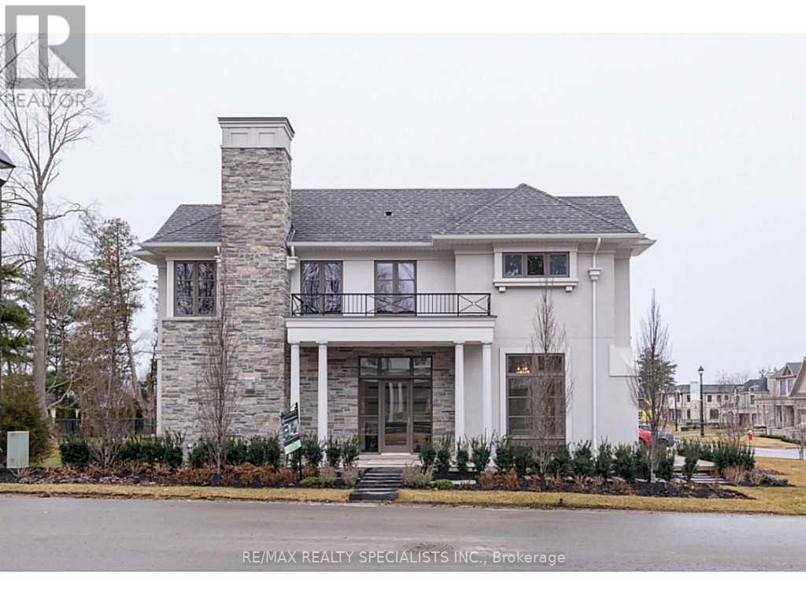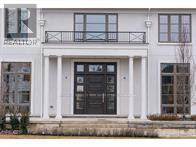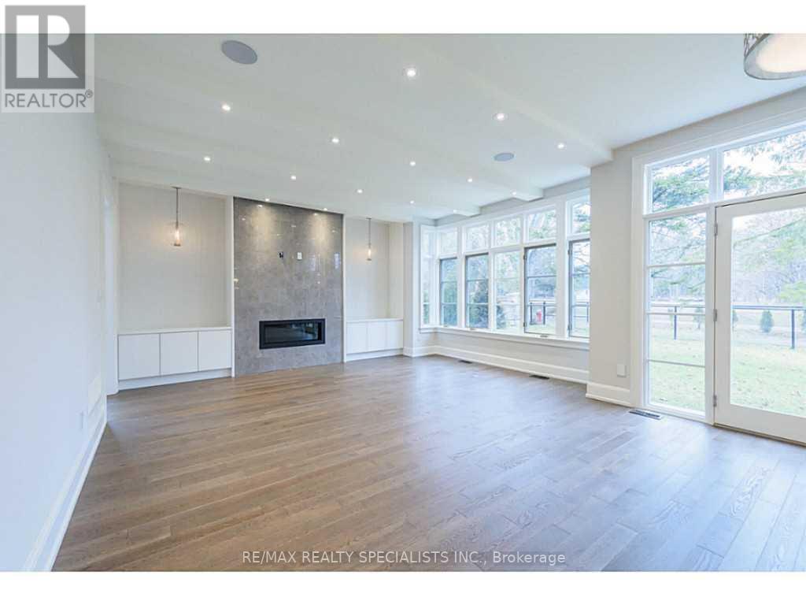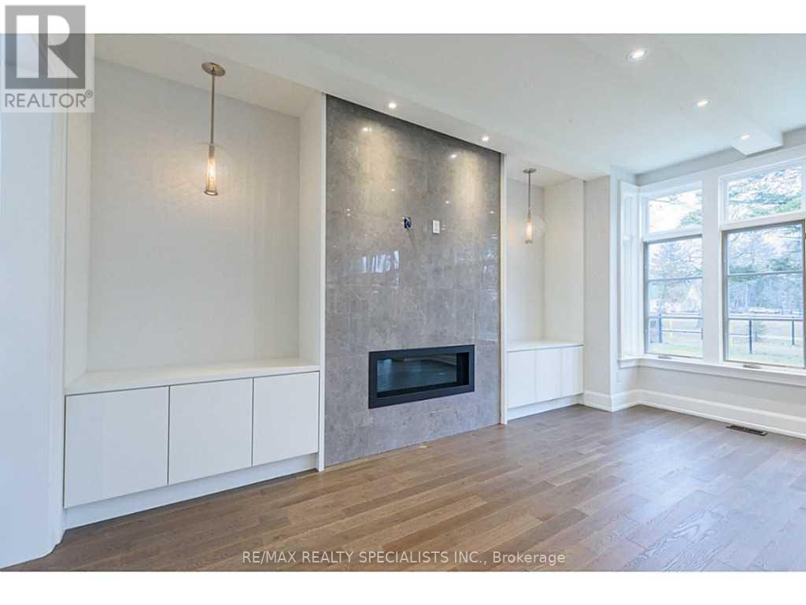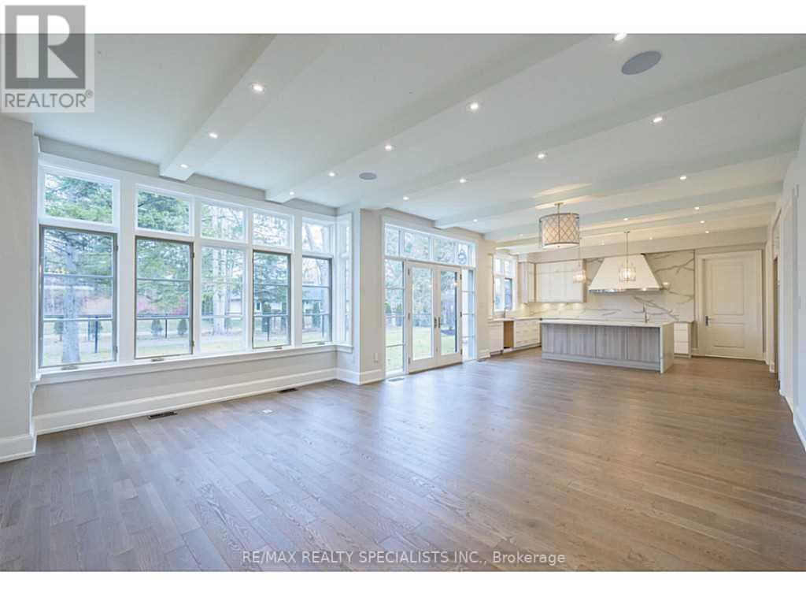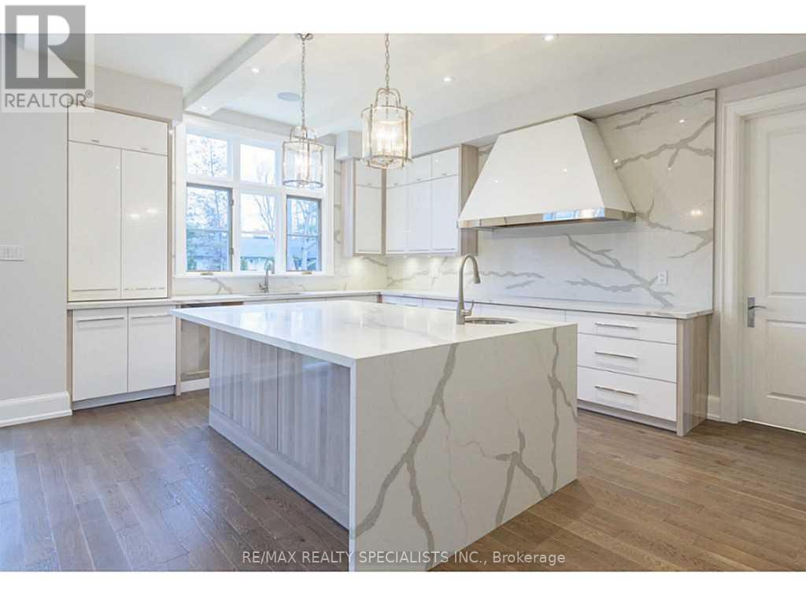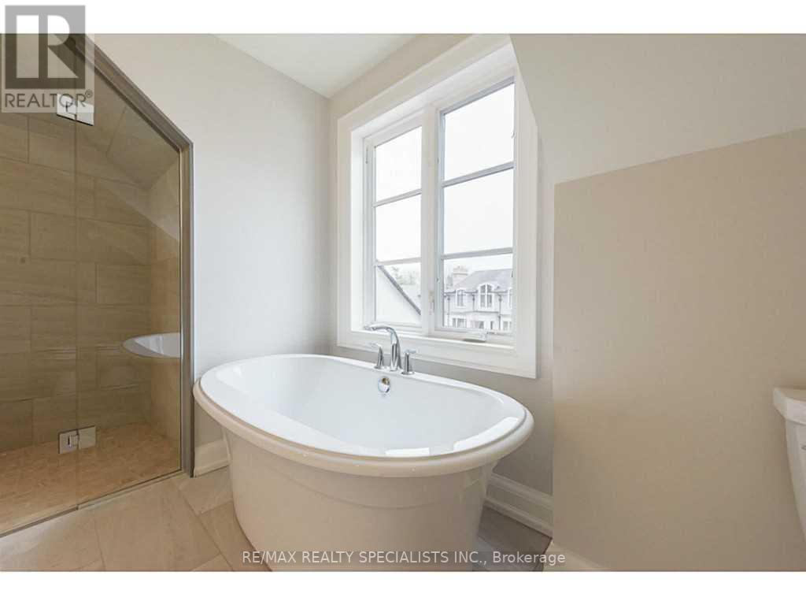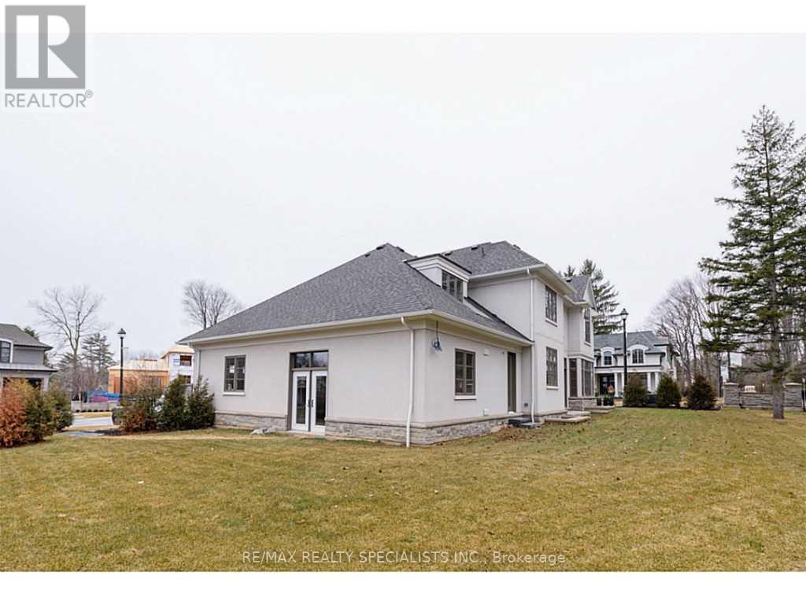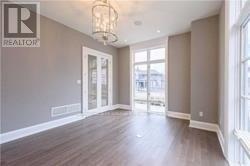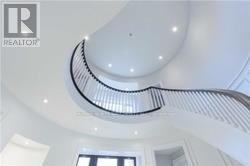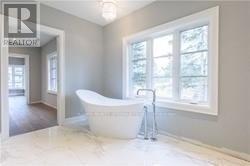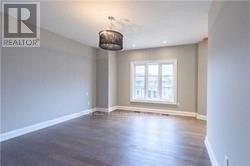25 Lambert Common Oakville, Ontario L6K 2H1
$5,600,000Maintenance, Parcel of Tied Land
$195 Monthly
Maintenance, Parcel of Tied Land
$195 MonthlyDon't miss your chance to live in Southwest Oakville's most exclusive enclaves of custom lakeside homes, the prestigious Edgewater Estates. This spectacular Gren Weis design boasts over 4,200 square feet of show stopping features and a flawless floorplan that delivers spacious and inviting rooms that flow seamlessly from one to the next for nights spent entertaining yet plenty of cozy spaces for quiet family nights spent in. A dramatic two storey foyer with soaring circular staircase are at the heart of the home making this a contemporary play of the classic centre hall plan and is fit for the pages of Architectural Digest. The custom chefs kitchen with walk-in pantry has a large Breakfast Area and is open to the Great Room all overlooking the private backyard. The ample Dining Room has a servery and large windows overlooking the front gardens while the luxurious main floor Office is appointed with a bar and French doors leading to the side yard. Upstairs, the height of luxury continue (id:54838)
Property Details
| MLS® Number | W7311294 |
| Property Type | Single Family |
| Community Name | Old Oakville |
| Parking Space Total | 6 |
Building
| Bathroom Total | 5 |
| Bedrooms Above Ground | 4 |
| Bedrooms Below Ground | 1 |
| Bedrooms Total | 5 |
| Basement Type | Full |
| Construction Style Attachment | Detached |
| Cooling Type | Central Air Conditioning |
| Exterior Finish | Stucco |
| Fireplace Present | Yes |
| Heating Fuel | Natural Gas |
| Heating Type | Forced Air |
| Stories Total | 2 |
| Type | House |
Parking
| Attached Garage |
Land
| Acreage | No |
| Size Irregular | 153.28 X 115.62 Ft ; **plan No. 620 |
| Size Total Text | 153.28 X 115.62 Ft ; **plan No. 620 |
Rooms
| Level | Type | Length | Width | Dimensions |
|---|---|---|---|---|
| Second Level | Primary Bedroom | 5.59 m | 4.29 m | 5.59 m x 4.29 m |
| Second Level | Bedroom 2 | 5.1 m | 3.89 m | 5.1 m x 3.89 m |
| Second Level | Bedroom 3 | 5.2 m | 4.06 m | 5.2 m x 4.06 m |
| Second Level | Bedroom 4 | 4.67 m | 4.14 m | 4.67 m x 4.14 m |
| Basement | Recreational, Games Room | 12.42 m | 5.54 m | 12.42 m x 5.54 m |
| Basement | Bedroom | 5.18 m | 3.94 m | 5.18 m x 3.94 m |
| Basement | Other | 17.5 m | 10.1 m | 17.5 m x 10.1 m |
| Main Level | Living Room | 5.08 m | 3.96 m | 5.08 m x 3.96 m |
| Main Level | Dining Room | 5.28 m | 4.06 m | 5.28 m x 4.06 m |
| Main Level | Great Room | 5.59 m | 4 m | 5.59 m x 4 m |
| Main Level | Kitchen | 5.59 m | 3.68 m | 5.59 m x 3.68 m |
| Main Level | Eating Area | 4.93 m | 4.11 m | 4.93 m x 4.11 m |
https://www.realtor.ca/real-estate/26296568/25-lambert-common-oakville-old-oakville
매물 문의
매물주소는 자동입력됩니다
