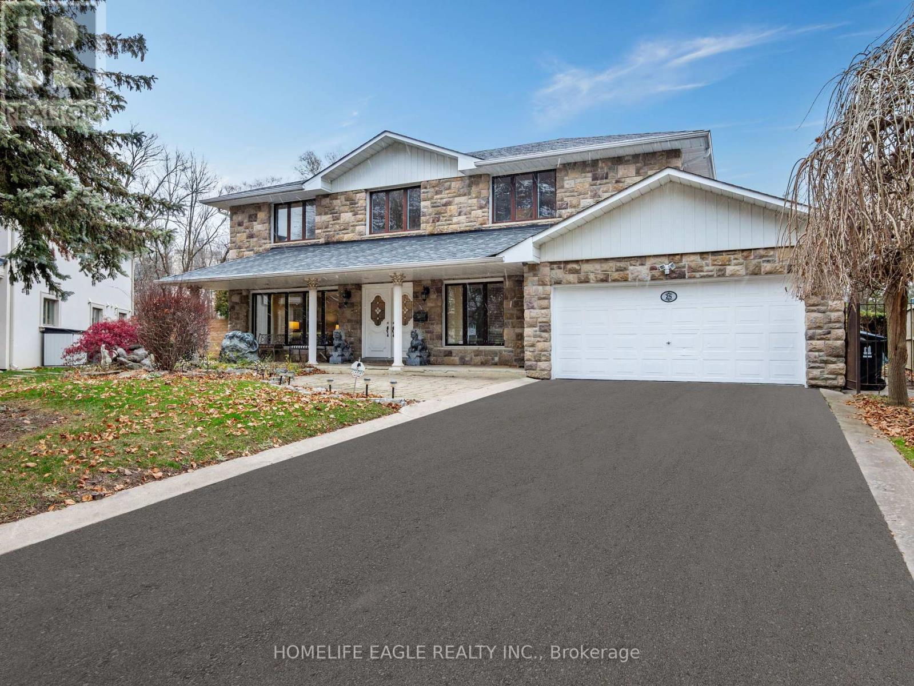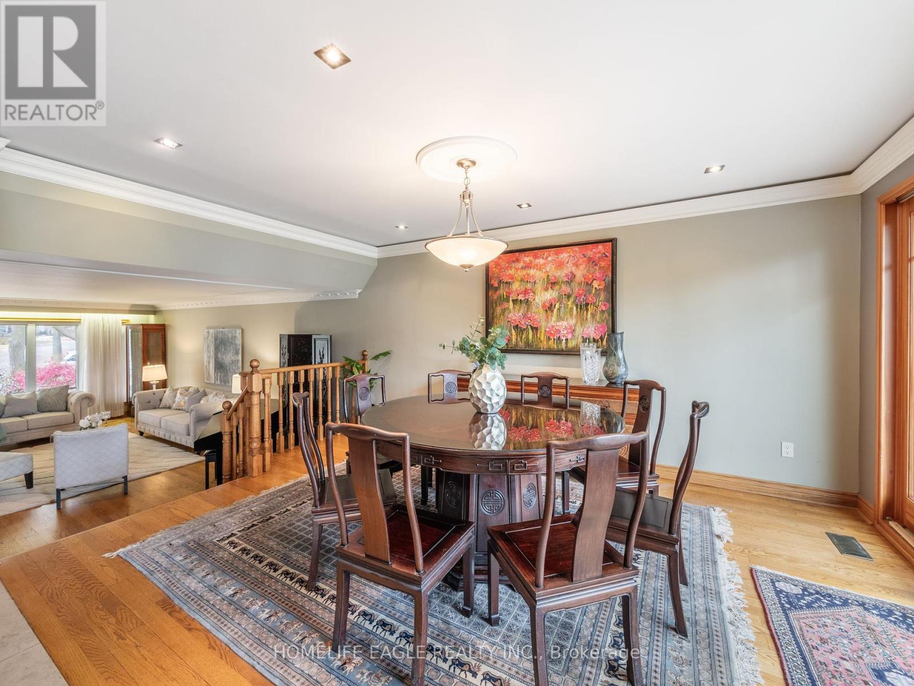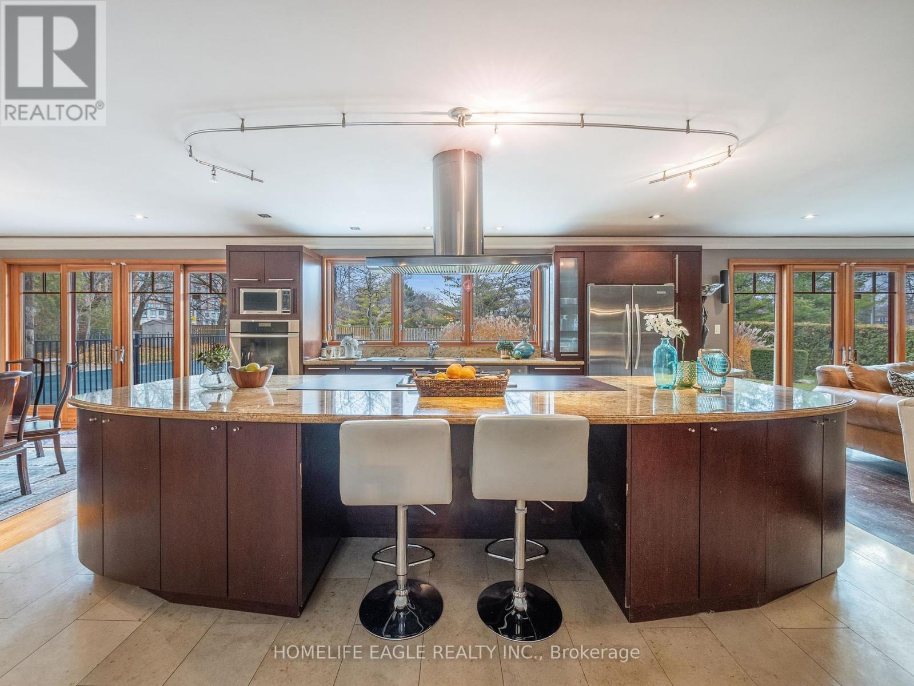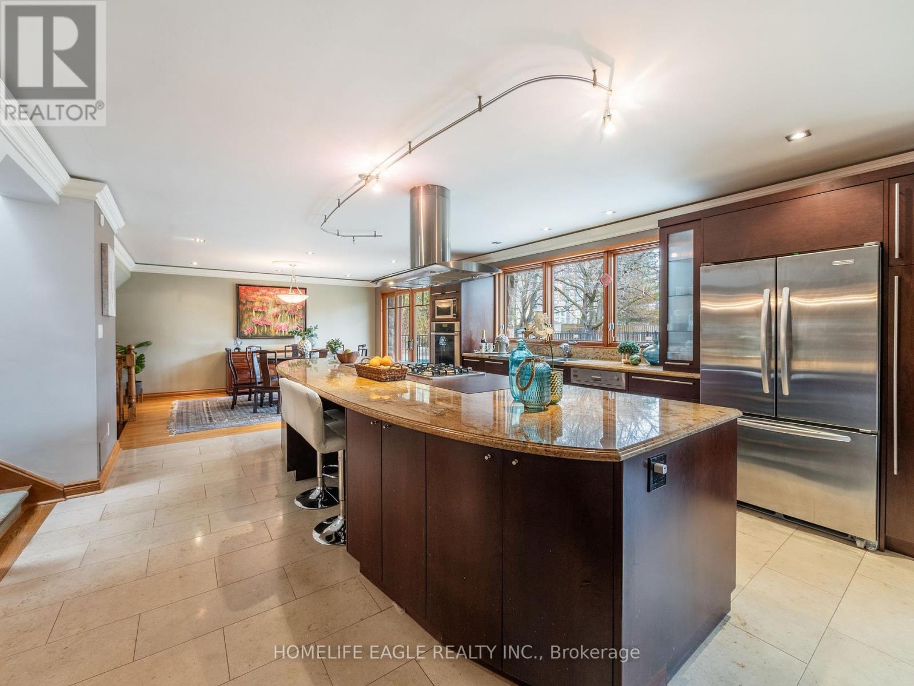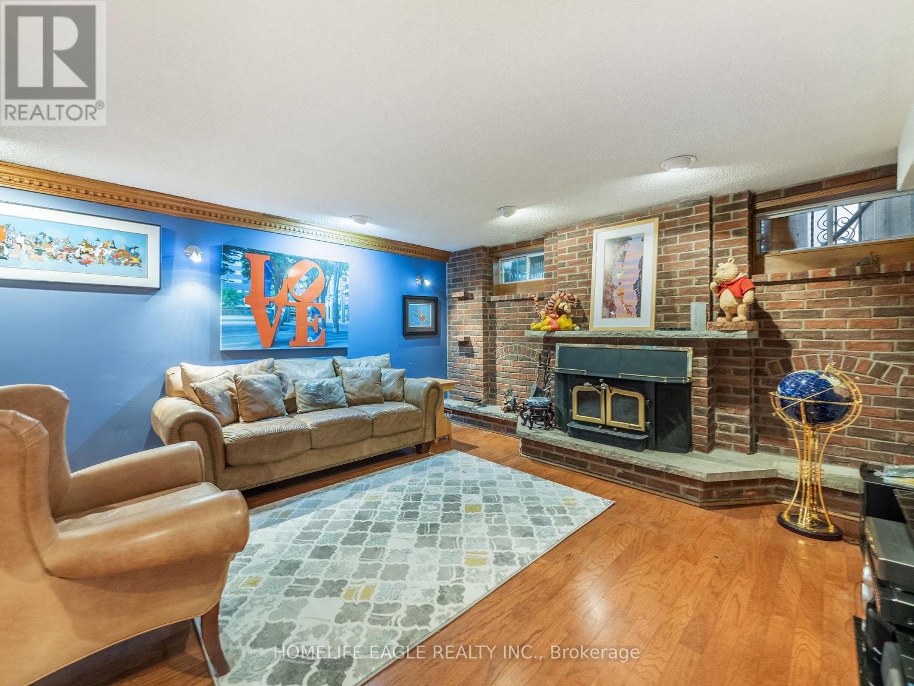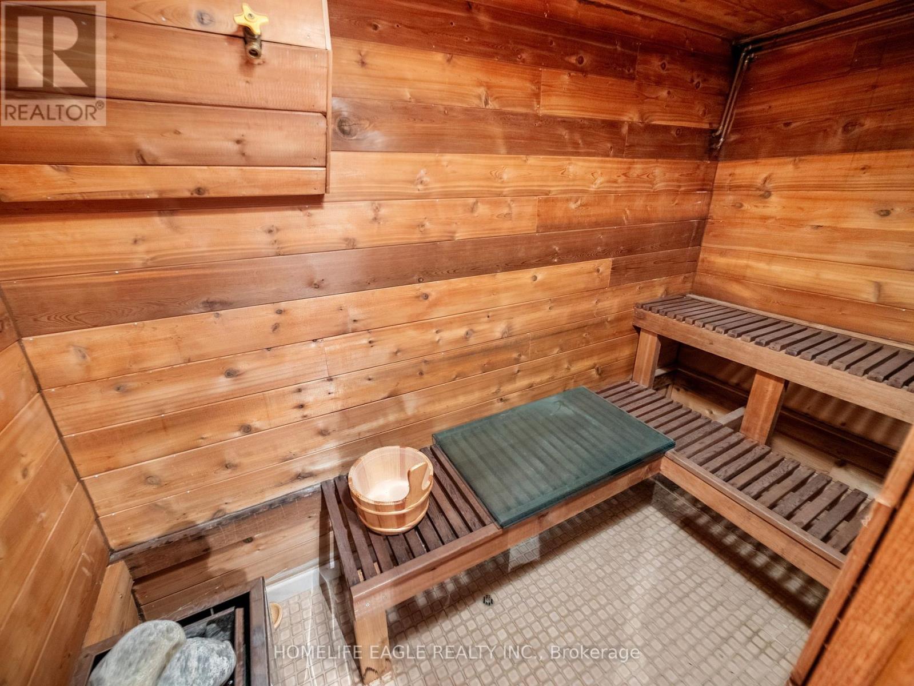25 Edenvale Cres Toronto, Ontario M9A 4A5
$2,450,000
The Perfect 4 Bedroom Detached *massive Pie Shaped Lot* Situated On A Coveted Crescent Bordering St. George's Golf Course* Enjoy Over 16,000 Sq Ft Of Usable Land Space *156 Ft Wide At Rear* Your Own Private Oasis W/ Mature Trees & No Neighbor Behind* Professionally Landscaped, Interlocked & Fenced Yard Features In-ground Concrete Pool, Dry Bar, Outside Wood BBQ & Plenty Of Sitting Area(S) To Enjoy Summer Nights* Beautiful Curb Appeal W/ Stone Exterior, Large Front Porch & Double Door Entrance* Ultra-modern Layout W/ Entertainer's Kitchen, Expansive Windows Overlooking Yard, Custom Granite Fireplace And 2 Way Access To Yard From Kitchen Area *2 Skylights & Office On Main Floor* Find Basement W/ Separate Entrance Includes Full Kitchen, Wet Bar, Full Bathroom, New Dry Sauna, Wood Fireplace & Multiuse Rec Area* Don't Miss, Must See!**** EXTRAS **** 2,663 Sqft Above Grade + 1,223 Sqft Finished Basement (3,886 Sqft Total Living). Over 16,000 Sqft Of Land (0.37 Acre). Walking Distance To Current Transit & New Lrt. Minutes To The Lake, Schools, Shopping & More! Visit: Www.25edenvale.ca (id:54838)
Open House
This property has open houses!
1:00 pm
Ends at:4:00 pm
1:00 pm
Ends at:4:00 pm
Property Details
| MLS® Number | W7401164 |
| Property Type | Single Family |
| Community Name | Edenbridge-Humber Valley |
| Amenities Near By | Hospital, Public Transit |
| Parking Space Total | 6 |
| Pool Type | Inground Pool |
| View Type | View |
Building
| Bathroom Total | 4 |
| Bedrooms Above Ground | 4 |
| Bedrooms Total | 4 |
| Basement Development | Finished |
| Basement Features | Walk-up |
| Basement Type | N/a (finished) |
| Construction Style Attachment | Detached |
| Cooling Type | Central Air Conditioning |
| Exterior Finish | Brick, Stone |
| Fireplace Present | Yes |
| Heating Fuel | Natural Gas |
| Heating Type | Forced Air |
| Stories Total | 2 |
| Type | House |
Parking
| Attached Garage |
Land
| Acreage | No |
| Land Amenities | Hospital, Public Transit |
| Size Irregular | 44.44 X 176.58 Ft ; Premium Pie Shaped |
| Size Total Text | 44.44 X 176.58 Ft ; Premium Pie Shaped |
Rooms
| Level | Type | Length | Width | Dimensions |
|---|---|---|---|---|
| Second Level | Primary Bedroom | 5.17 m | 3.81 m | 5.17 m x 3.81 m |
| Second Level | Bedroom 2 | 5.2 m | 3.2 m | 5.2 m x 3.2 m |
| Second Level | Bedroom 3 | 4.06 m | 3.48 m | 4.06 m x 3.48 m |
| Basement | Recreational, Games Room | 6.16 m | 4.54 m | 6.16 m x 4.54 m |
| Basement | Kitchen | 3.2 m | 2.39 m | 3.2 m x 2.39 m |
| Basement | Bedroom | 4.77 m | 3.55 m | 4.77 m x 3.55 m |
| Main Level | Living Room | 4.76 m | 4.71 m | 4.76 m x 4.71 m |
| Main Level | Dining Room | 4.76 m | 3.57 m | 4.76 m x 3.57 m |
| Main Level | Kitchen | 5.32 m | 4.76 m | 5.32 m x 4.76 m |
| Main Level | Eating Area | 5.32 m | 4.76 m | 5.32 m x 4.76 m |
| Main Level | Family Room | 6.96 m | 4.61 m | 6.96 m x 4.61 m |
| Main Level | Office | 3.79 m | 3.13 m | 3.79 m x 3.13 m |
https://www.realtor.ca/real-estate/26417531/25-edenvale-cres-toronto-edenbridge-humber-valley
매물 문의
매물주소는 자동입력됩니다
