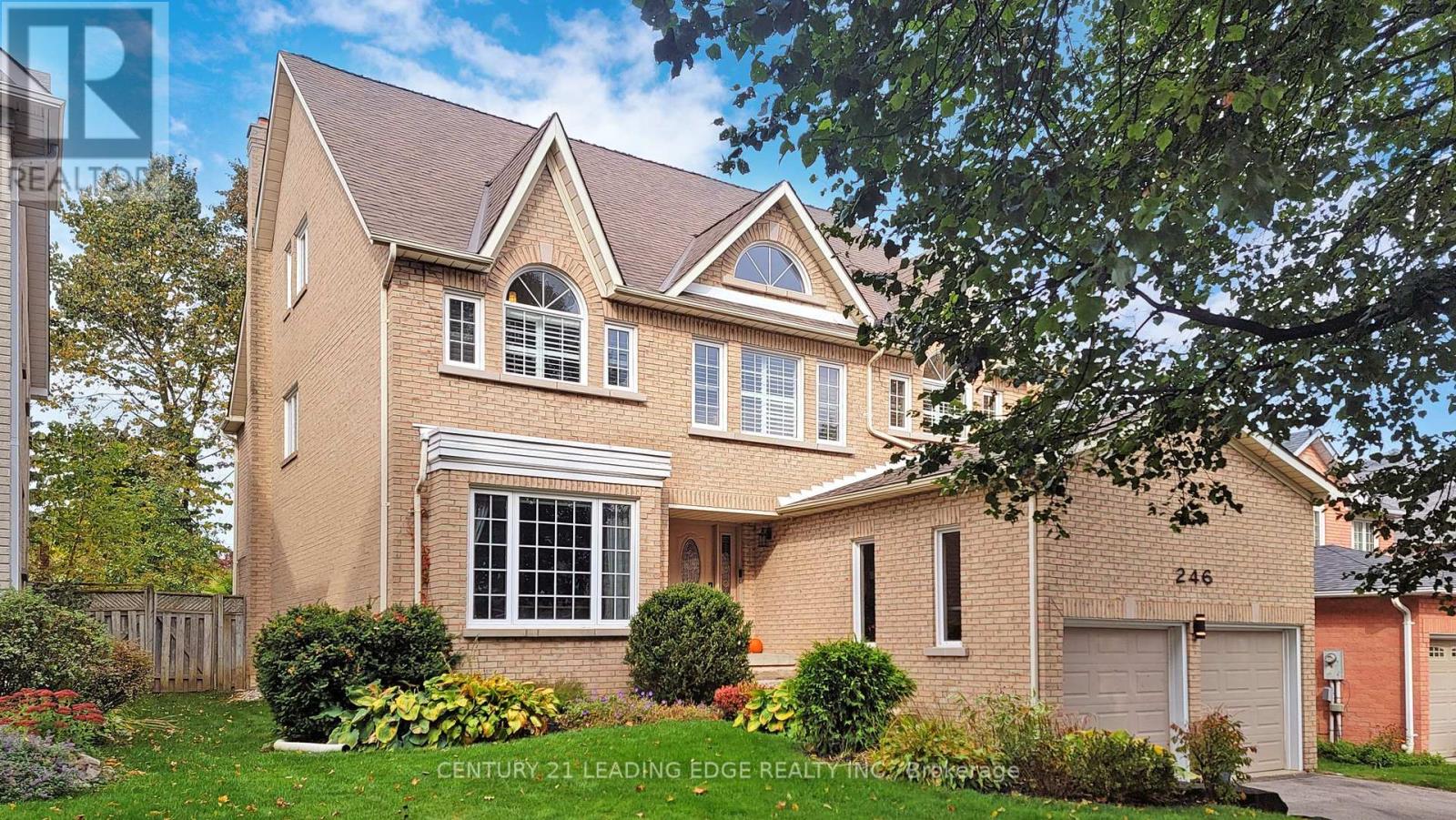5 Bedroom
4 Bathroom
Fireplace
Central Air Conditioning
Forced Air
$1,999,999
Beautifully located in one of Aurora's finest Neighborhood's, This desirable and captivating Home features 4139 sq ft + finished basement (837 sqft). 5 spacious Bedrooms, 4 baths, a 3rd floor with Lounge/Loft, 1 Bedroom with lots of closet space, 2nd floor vaulted office/den, Grand Executive Entrance, Spiral Staircase, Hardwood floors, Potlights, Large kitchen with Granite Island, lots of cupboards and a large walk-in pantry, a Cozy Family room with Gas Fireplace, Main floor Laundry/mudroom with side Entrance, Garage Entrance, Parking for 6, Primary Bedroom with large Walkout deck. Perfectly finished Basement with lots of entertainment space, Wet Bar, Exercise room and lots of storage. A Backyard Oasis includes a huge deck with seating and dining areas, 6 seater Hot Tub. All Nestled on a quiet crescent. Perfect Location for Private Schools: 8 min drive to St. Andrews College/St. Anne's College and 10 min drive to Country Day School.**** EXTRAS **** Please see virtual tour for Floor plans and Survey attached (id:54838)
Property Details
|
MLS® Number
|
N7392366 |
|
Property Type
|
Single Family |
|
Community Name
|
Aurora Highlands |
|
Amenities Near By
|
Park, Schools |
|
Community Features
|
Community Centre |
|
Features
|
Conservation/green Belt |
|
Parking Space Total
|
6 |
Building
|
Bathroom Total
|
4 |
|
Bedrooms Above Ground
|
5 |
|
Bedrooms Total
|
5 |
|
Basement Development
|
Finished |
|
Basement Type
|
N/a (finished) |
|
Construction Style Attachment
|
Detached |
|
Cooling Type
|
Central Air Conditioning |
|
Exterior Finish
|
Brick |
|
Fireplace Present
|
Yes |
|
Heating Fuel
|
Natural Gas |
|
Heating Type
|
Forced Air |
|
Stories Total
|
3 |
|
Type
|
House |
Parking
Land
|
Acreage
|
No |
|
Land Amenities
|
Park, Schools |
|
Size Irregular
|
52.53 X 128.05 Ft |
|
Size Total Text
|
52.53 X 128.05 Ft |
Rooms
| Level |
Type |
Length |
Width |
Dimensions |
|
Second Level |
Primary Bedroom |
7.74 m |
5.16 m |
7.74 m x 5.16 m |
|
Second Level |
Bedroom 2 |
3.62 m |
3.76 m |
3.62 m x 3.76 m |
|
Second Level |
Bedroom 3 |
3.65 m |
3.62 m |
3.65 m x 3.62 m |
|
Second Level |
Bedroom 4 |
3.68 m |
4.6 m |
3.68 m x 4.6 m |
|
Second Level |
Study |
3.89 m |
3.62 m |
3.89 m x 3.62 m |
|
Third Level |
Loft |
7.69 m |
4.65 m |
7.69 m x 4.65 m |
|
Basement |
Recreational, Games Room |
11.05 m |
6.42 m |
11.05 m x 6.42 m |
|
Basement |
Workshop |
3.62 m |
6.77 m |
3.62 m x 6.77 m |
|
Main Level |
Living Room |
3.53 m |
6.32 m |
3.53 m x 6.32 m |
|
Main Level |
Dining Room |
4.41 m |
3.76 m |
4.41 m x 3.76 m |
|
Main Level |
Kitchen |
3.69 m |
3.69 m |
3.69 m x 3.69 m |
|
Main Level |
Family Room |
3.76 m |
6.91 m |
3.76 m x 6.91 m |
Utilities
|
Sewer
|
Available |
|
Natural Gas
|
Available |
|
Electricity
|
Available |
|
Cable
|
Available |
https://www.realtor.ca/real-estate/26405771/246-corner-ridge-rd-aurora-aurora-highlands









































