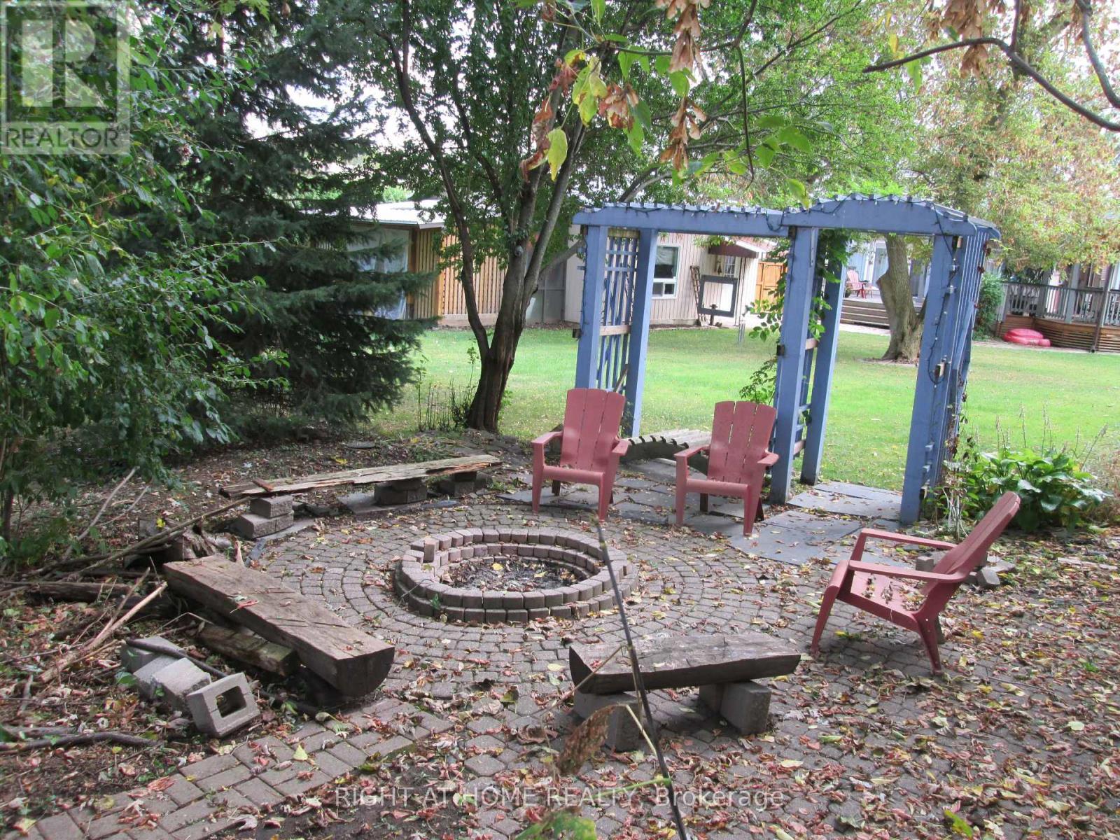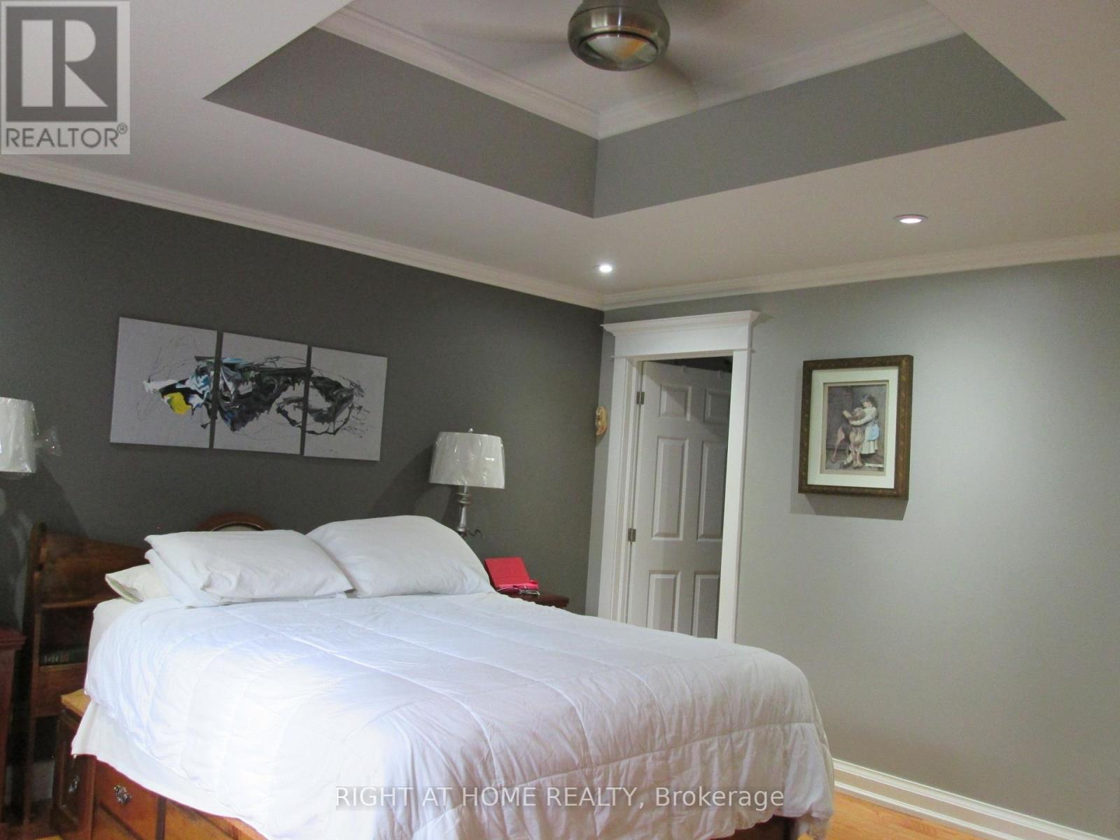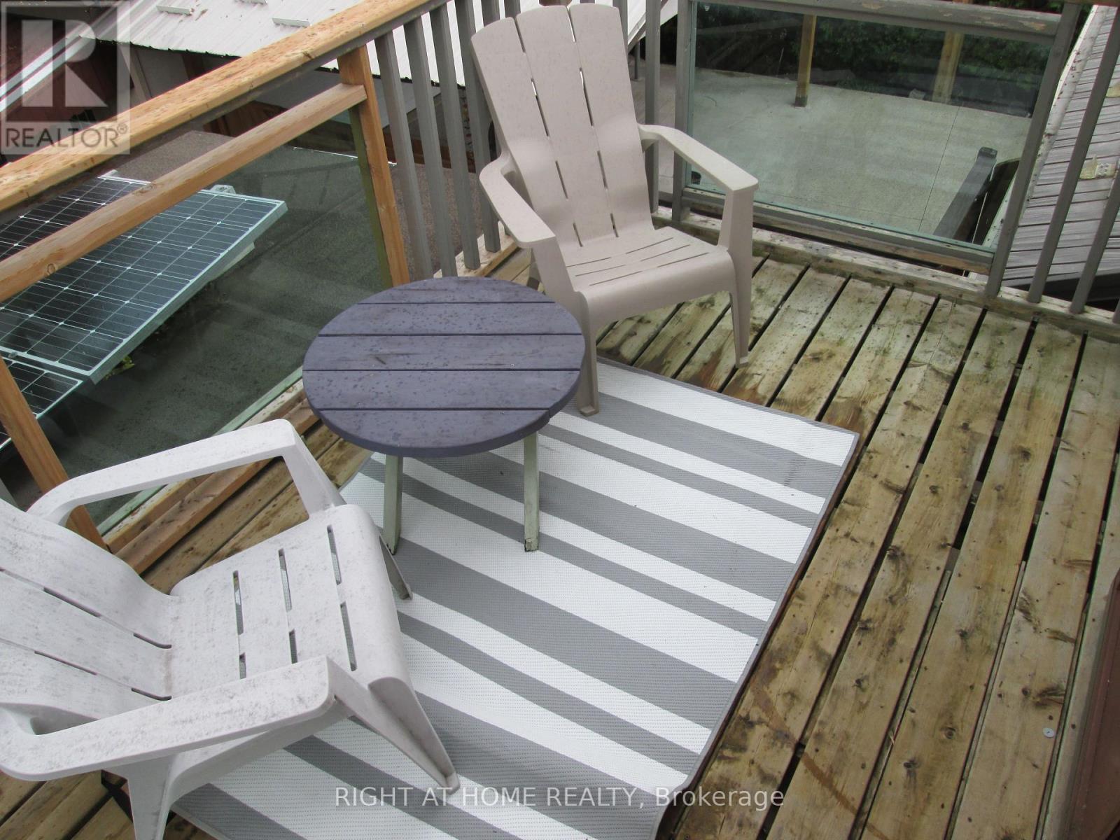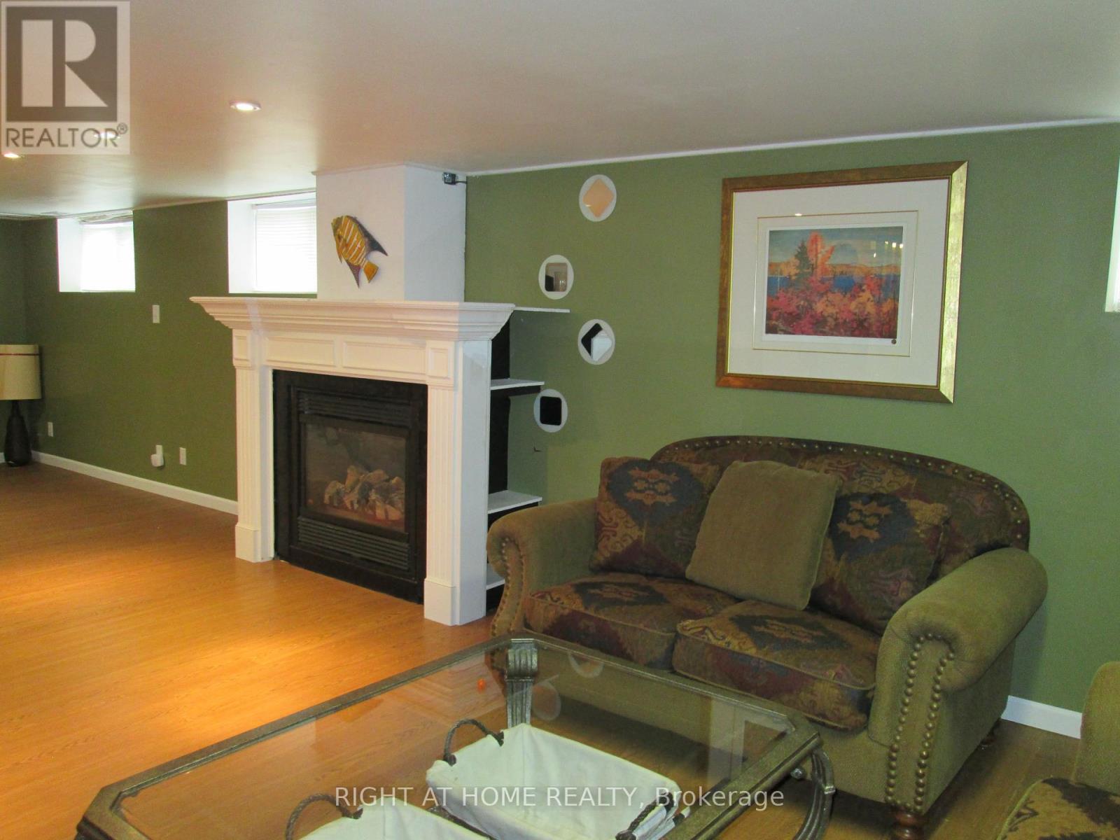4 Bedroom
3 Bathroom
Fireplace
Central Air Conditioning
Forced Air
$1,499,800
Custom Well-built Quality Bungaloft in Sought-after West Pickering** 1/2 Acre Lot** Country in the City** Best of Both World* Mins from 407, 401, Agriculture Corridor & All Amenities** Excellent Location for your Business** Tons of Storage & Parking* Over-sized Insulated Double Garage w Drive-Thru to a Lean-to** 2 Driveways can Easily Fit 12 Cars** Huge Workshop w 60 Amp Panel & Woodstove** Large Shed** Custom Large Deck w Gazebo** Firepit in Backyard** 1-bedroom 600+sf in-law Apt w Gas Fireplace, Separate Entrance** 1-bedroom Loft w 3-Pc, gas fireplace, w/o deck** 50-yrs Aluminum Cedar Shake Style Roof** 200 Amp Circuit Breaker w Backup Generator** Tankless Water Heater ( Owned )** This Home has Tremendous possibilites** This Home Has So Much More to Offer** Pride of Ownership !! Don't miss this Fantastic Forever Home !!! ** This is a linked property.** **** EXTRAS **** All Existing Elfs, Wdw coverings, Fridge, Stove, B/I Dw, B/I Micro-wave Oven, Washer & Dryer, B/I China Cabinet in Kitchen, B/I Murphy Bed in 2nd BR, GDO, CVAC, Hydrogen Peroxide Drinking Water Oxidizer/Sanitizer. (id:54838)
Property Details
|
MLS® Number
|
E8008220 |
|
Property Type
|
Single Family |
|
Community Name
|
Rosebank |
|
Amenities Near By
|
Park, Place Of Worship, Public Transit, Schools |
|
Features
|
Level Lot |
|
Parking Space Total
|
12 |
Building
|
Bathroom Total
|
3 |
|
Bedrooms Above Ground
|
3 |
|
Bedrooms Below Ground
|
1 |
|
Bedrooms Total
|
4 |
|
Basement Development
|
Finished |
|
Basement Features
|
Apartment In Basement |
|
Basement Type
|
N/a (finished) |
|
Construction Style Attachment
|
Detached |
|
Cooling Type
|
Central Air Conditioning |
|
Exterior Finish
|
Stone |
|
Fireplace Present
|
Yes |
|
Heating Fuel
|
Natural Gas |
|
Heating Type
|
Forced Air |
|
Stories Total
|
1 |
|
Type
|
House |
Parking
Land
|
Acreage
|
No |
|
Land Amenities
|
Park, Place Of Worship, Public Transit, Schools |
|
Sewer
|
Septic System |
|
Size Irregular
|
95.1 X 226.45 Ft ; 95.1x226.45x95.1x227.03 |
|
Size Total Text
|
95.1 X 226.45 Ft ; 95.1x226.45x95.1x227.03 |
Rooms
| Level |
Type |
Length |
Width |
Dimensions |
|
Second Level |
Loft |
3.96 m |
3.54 m |
3.96 m x 3.54 m |
|
Second Level |
Sitting Room |
6.1 m |
3.5 m |
6.1 m x 3.5 m |
|
Basement |
Recreational, Games Room |
9 m |
4 m |
9 m x 4 m |
|
Basement |
Bedroom |
5.18 m |
2 m |
5.18 m x 2 m |
|
Basement |
Living Room |
3.2 m |
1 m |
3.2 m x 1 m |
|
Ground Level |
Foyer |
4.57 m |
3.66 m |
4.57 m x 3.66 m |
|
Ground Level |
Living Room |
10.66 m |
4.57 m |
10.66 m x 4.57 m |
|
Ground Level |
Dining Room |
4.57 m |
2.75 m |
4.57 m x 2.75 m |
|
Ground Level |
Primary Bedroom |
4.45 m |
4.27 m |
4.45 m x 4.27 m |
|
Ground Level |
Bedroom |
3.65 m |
3.65 m |
3.65 m x 3.65 m |
|
Ground Level |
Other |
2.74 m |
2.74 m |
2.74 m x 2.74 m |
Utilities
|
Natural Gas
|
Installed |
|
Electricity
|
Installed |
|
Cable
|
Installed |
https://www.realtor.ca/real-estate/26427269/240-martins-st-pickering-rosebank




























